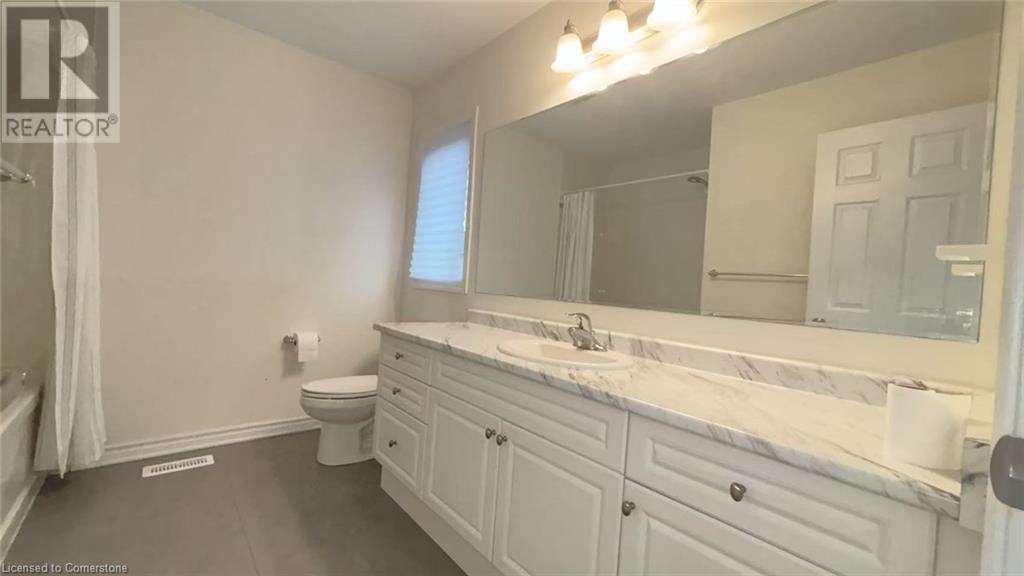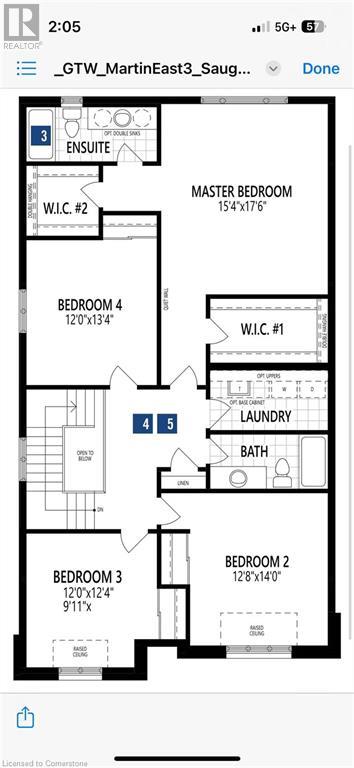4 卧室
3 浴室
2000 sqft
两层
中央空调
风热取暖
$3,500 Monthly
Discover this beautifully maintained 4-bedroom, 3-bathroom home offering approximately 2,000 sq.ft. of comfortable living space in a prime location. The spacious primary suite features a walk-in closet and ensuite, complemented by three additional generously sized bedrooms and a convenient second-floor laundry room. The fully equipped kitchen boasts stainless steel appliances including a 36” fridge, stove, and dishwasher. Elegant hardwood flooring enhances the main level and staircase, while soft carpet on the second floor adds warmth and comfort. Enjoy a fully fenced private backyard ideal for summer entertaining, along with ample storage space in the unfinished basement. With parking for three vehicles (1 garage + 2 driveway), this home is perfectly situated near top-rated schools, shopping, parks, trails, Toronto Premium Outlet Mall, Glen Eden Ski Hill, and golf courses. Commuting is easy with quick access to Highways 401/407, public transit, and GO Transit, connecting you seamlessly to Halton, the west GTA, and Waterloo-Kitchener. (id:43681)
房源概要
|
MLS® Number
|
40722918 |
|
房源类型
|
民宅 |
|
附近的便利设施
|
近高尔夫球场, 学校, 购物, Ski Area |
|
总车位
|
3 |
详 情
|
浴室
|
3 |
|
地上卧房
|
4 |
|
总卧房
|
4 |
|
家电类
|
洗碗机, 烘干机, 冰箱, 炉子, 洗衣机, Hood 电扇 |
|
建筑风格
|
2 层 |
|
地下室进展
|
已完成 |
|
地下室类型
|
Full (unfinished) |
|
施工日期
|
2016 |
|
施工种类
|
独立屋 |
|
空调
|
中央空调 |
|
外墙
|
砖 Veneer, 乙烯基壁板 |
|
客人卫生间(不包含洗浴)
|
1 |
|
供暖类型
|
压力热风 |
|
储存空间
|
2 |
|
内部尺寸
|
2000 Sqft |
|
类型
|
独立屋 |
|
设备间
|
市政供水 |
车 位
土地
|
英亩数
|
无 |
|
土地便利设施
|
近高尔夫球场, 学校, 购物, Ski Area |
|
污水道
|
城市污水处理系统 |
|
土地深度
|
89 Ft |
|
土地宽度
|
30 Ft |
|
规划描述
|
Rmd1*207 |
房 间
| 楼 层 |
类 型 |
长 度 |
宽 度 |
面 积 |
|
二楼 |
洗衣房 |
|
|
Measurements not available |
|
二楼 |
三件套卫生间 |
|
|
Measurements not available |
|
二楼 |
四件套浴室 |
|
|
Measurements not available |
|
二楼 |
卧室 |
|
|
12'0'' x 13'4'' |
|
二楼 |
卧室 |
|
|
12'0'' x 12'4'' |
|
二楼 |
卧室 |
|
|
12'8'' x 14'0'' |
|
二楼 |
主卧 |
|
|
15'4'' x 17'6'' |
|
一楼 |
Breakfast |
|
|
14'8'' x 10'0'' |
|
一楼 |
厨房 |
|
|
14'8'' x 8'8'' |
|
一楼 |
两件套卫生间 |
|
|
Measurements not available |
|
一楼 |
餐厅 |
|
|
13'0'' x 13'0'' |
|
一楼 |
家庭房 |
|
|
13'0'' x 12'0'' |
https://www.realtor.ca/real-estate/28237773/1462-farmstead-drive-milton






















