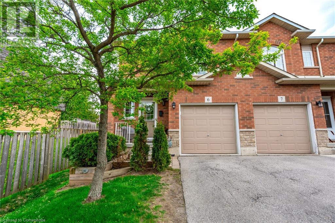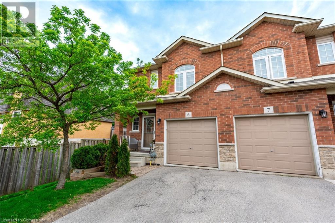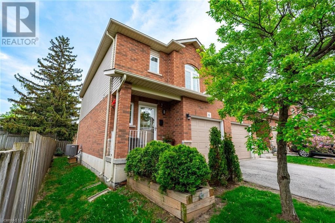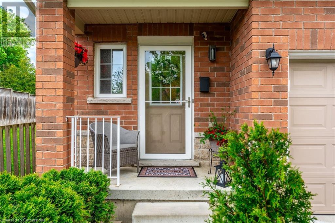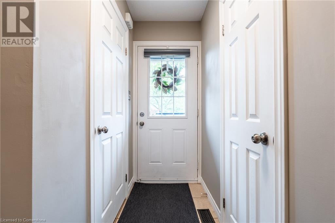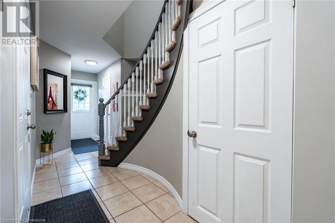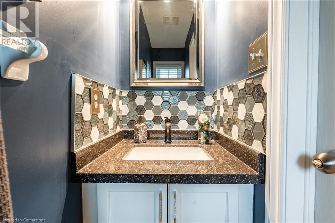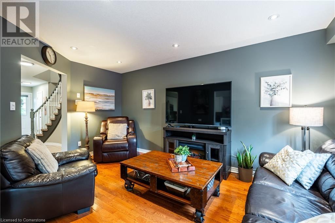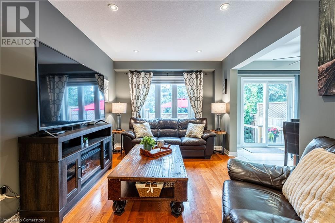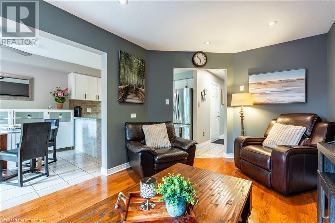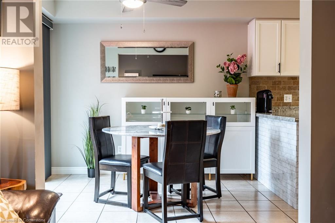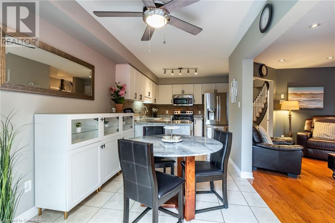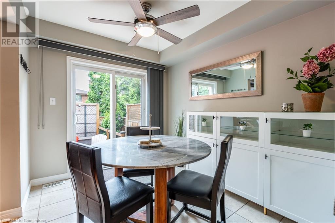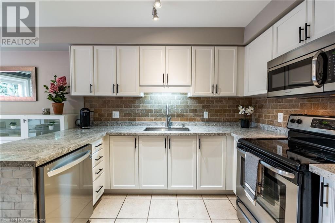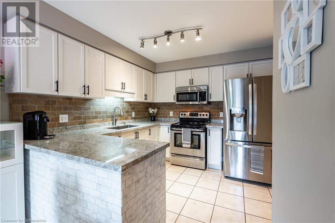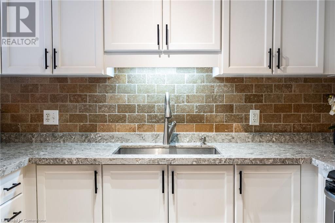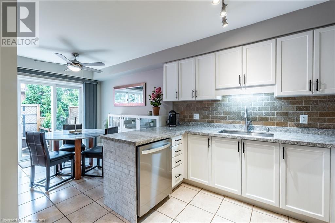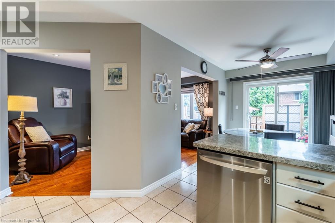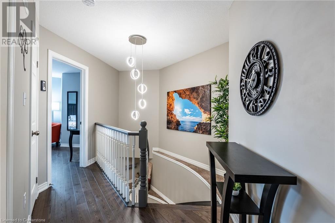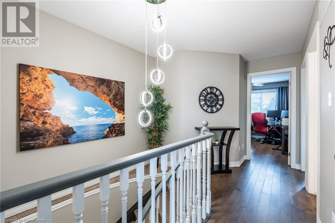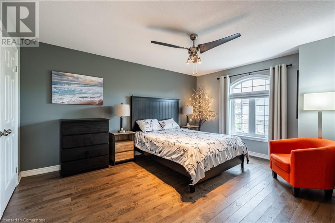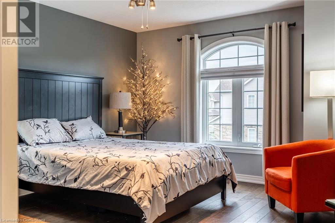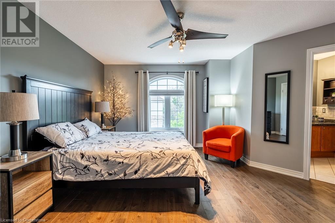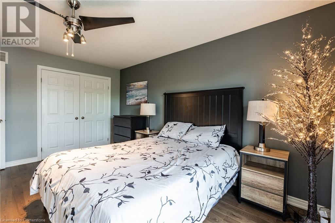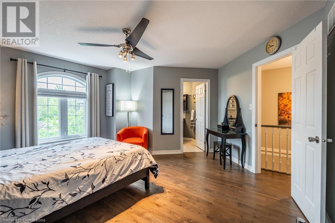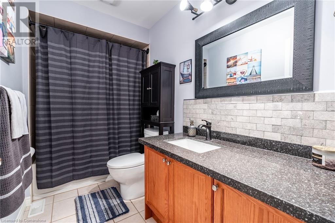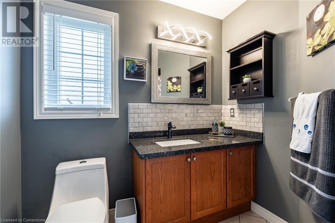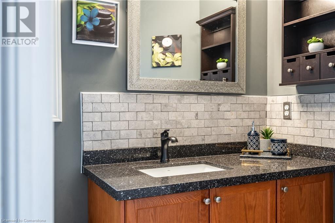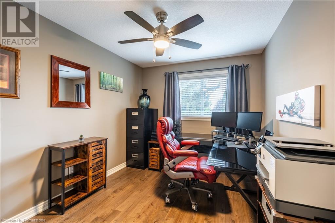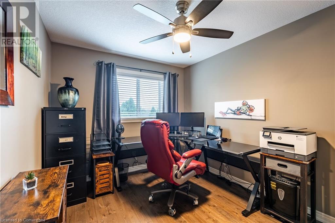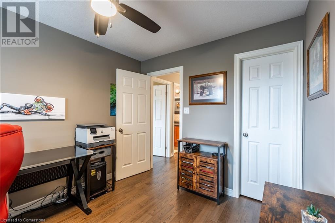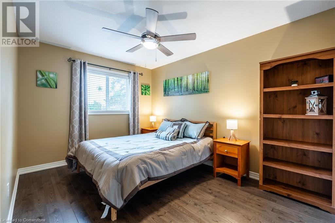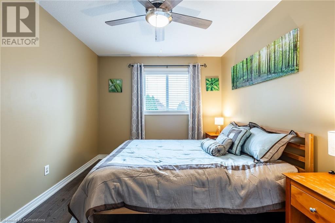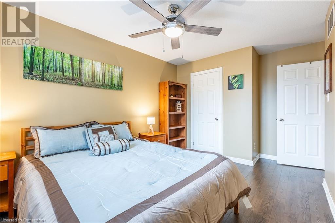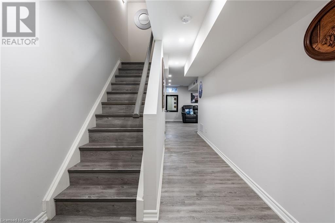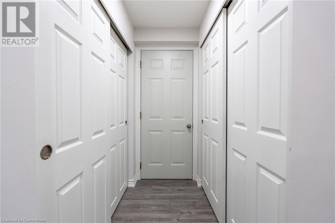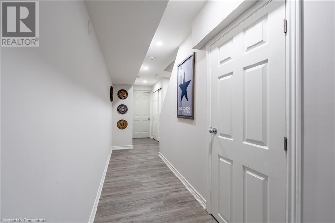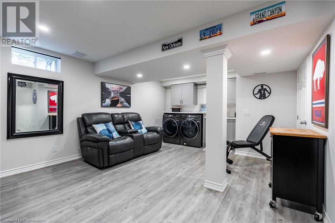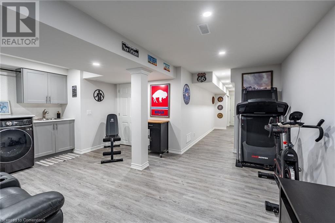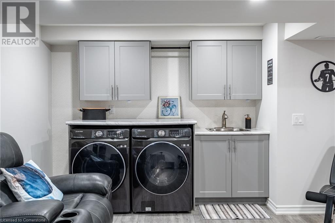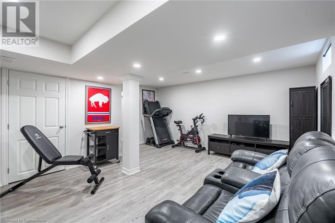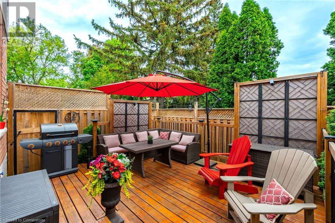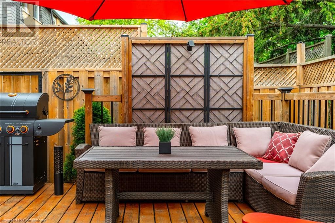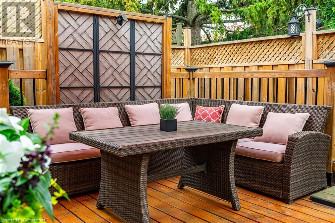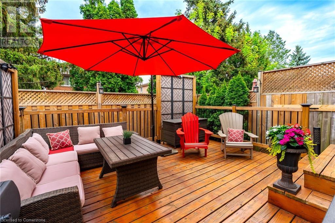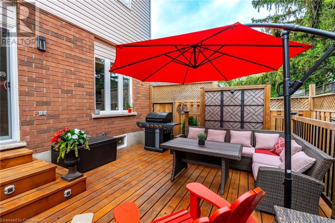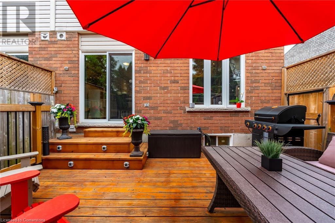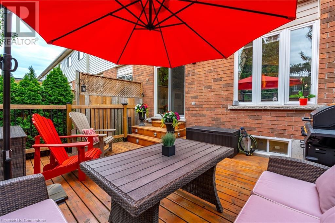1461 Upper Gage Avenue Unit# 6 Hamilton, Ontario L8W 1E6

$679,900管理费,Insurance, Landscaping, Parking
$383.24 每月
管理费,Insurance, Landscaping, Parking
$383.24 每月Charming and pristine! Perfectly loved and maintained, nicely decorated and move-in ready. You'll love the layout in this functional end unit townhome, with attached garage with inside entry and private, fully fenced, treed backyard with an awesome deck! Warm and welcoming home, featuring hardwood flooring throughout, a cosy living room, and a large eat-in kitchen with quartz countertops and sliding glass door to the patio and deck at back. 3 bathrooms, 2.5 generously sized bedrooms, with the primary bedroom featuring a large double closet and 3 pc ensuite bathroom. Professionally finished basement has rec room, laundry room, with washer & dryer included, cold room, and ample storage. Quality stainless steel kitchen appliances are included as are all window coverings and light fixtures. 2024 roof shingles, 2023 furnace and AC. There is nothing to do but move in and enjoy this summer sitting on the front porch or barbequing on the back deck in its beautiful setting. Located in family friendly Templemead neighbourhood with close proximity to public transit, shopping, schools, parks, and the Linc. Low condo fees with great property management! RSA. (id:43681)
Open House
现在这个房屋大家可以去Open House参观了!
2:00 pm
结束于:4:00 pm
房源概要
| MLS® Number | 40728850 |
| 房源类型 | 民宅 |
| 附近的便利设施 | 公园, 公共交通, 学校 |
| 设备类型 | 热水器 |
| 特征 | Cul-de-sac, 铺设车道 |
| 总车位 | 2 |
| 租赁设备类型 | 热水器 |
详 情
| 浴室 | 3 |
| 地上卧房 | 3 |
| 总卧房 | 3 |
| 家电类 | Central Vacuum, 洗碗机, 烘干机, 微波炉, 冰箱, 炉子, 洗衣机, 窗帘, Garage Door Opener |
| 建筑风格 | 2 层 |
| 地下室进展 | 已装修 |
| 地下室类型 | 全完工 |
| 施工日期 | 2008 |
| 施工种类 | 附加的 |
| 空调 | 中央空调 |
| 外墙 | 砖, 石, 乙烯基壁板 |
| 地基类型 | 混凝土浇筑 |
| 客人卫生间(不包含洗浴) | 1 |
| 供暖方式 | 天然气 |
| 供暖类型 | 压力热风 |
| 储存空间 | 2 |
| 内部尺寸 | 1372 Sqft |
| 类型 | 联排别墅 |
| 设备间 | 市政供水 |
车 位
| 附加车库 |
土地
| 英亩数 | 无 |
| 土地便利设施 | 公园, 公共交通, 学校 |
| 污水道 | 城市污水处理系统 |
| 规划描述 | Rt-20 |
房 间
| 楼 层 | 类 型 | 长 度 | 宽 度 | 面 积 |
|---|---|---|---|---|
| 二楼 | 三件套卫生间 | 9'5'' x 6'0'' | ||
| 二楼 | 四件套浴室 | 9'5'' x 6'0'' | ||
| 二楼 | 卧室 | 12'5'' x 9'6'' | ||
| 二楼 | 卧室 | 11'5'' x 9'1'' | ||
| 二楼 | 主卧 | 15'0'' x 11'4'' | ||
| 地下室 | Cold Room | 6'0'' x 4'0'' | ||
| 地下室 | 洗衣房 | 10'0'' x 3'0'' | ||
| 地下室 | 客厅 | 20'6'' x 15'0'' | ||
| 一楼 | 两件套卫生间 | 6'5'' x 3'6'' | ||
| 一楼 | Kitchen/dining Room | 19'5'' x 8'4'' | ||
| 一楼 | 客厅 | 16'1'' x 9'8'' |
https://www.realtor.ca/real-estate/28314586/1461-upper-gage-avenue-unit-6-hamilton

