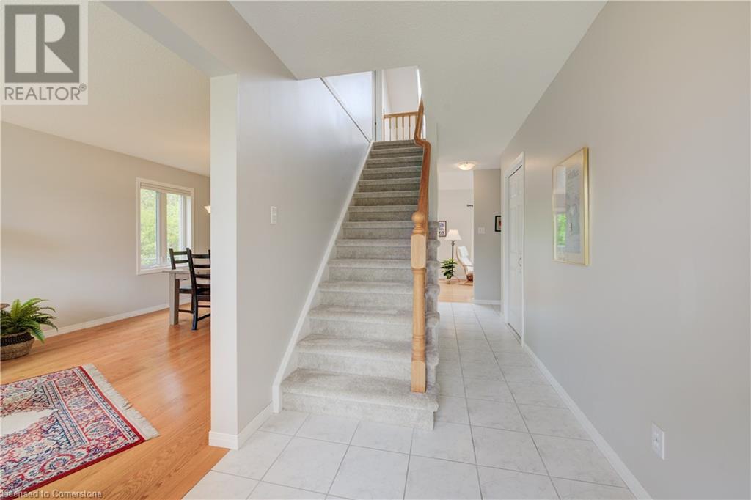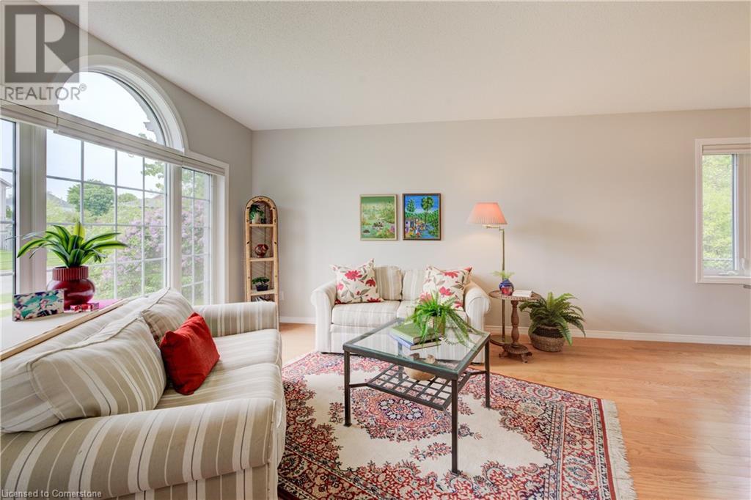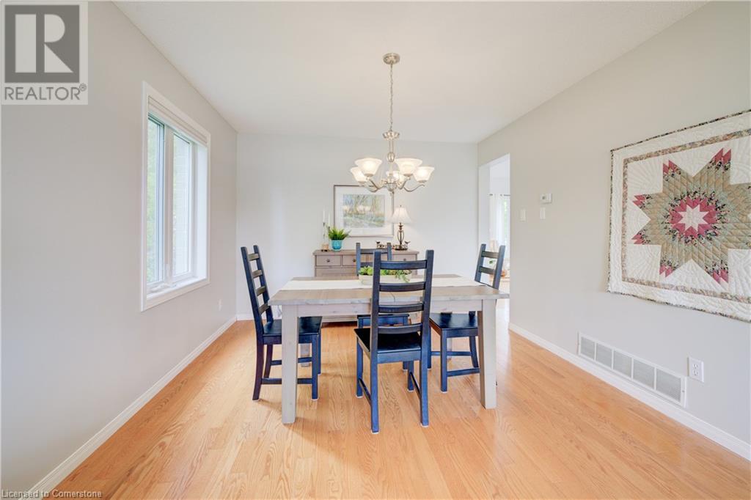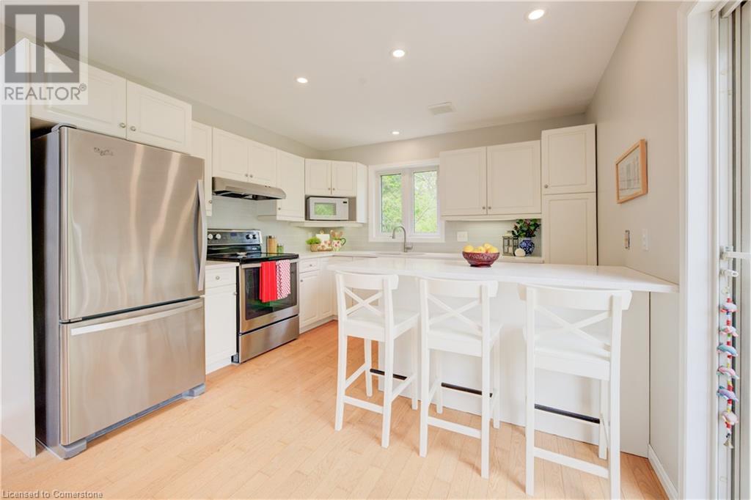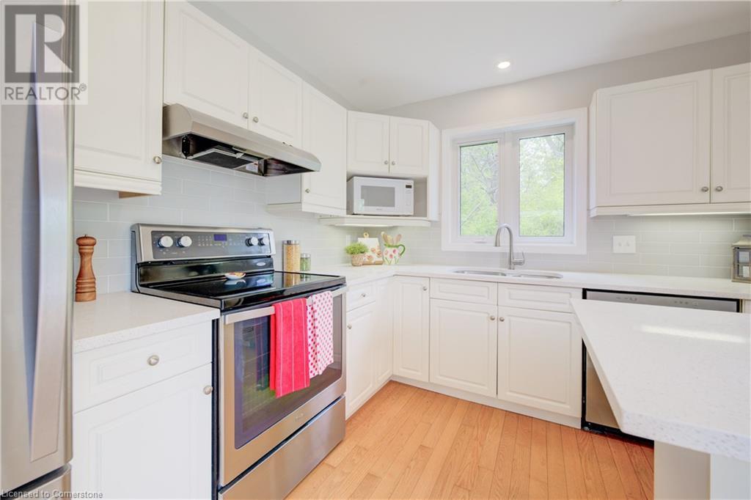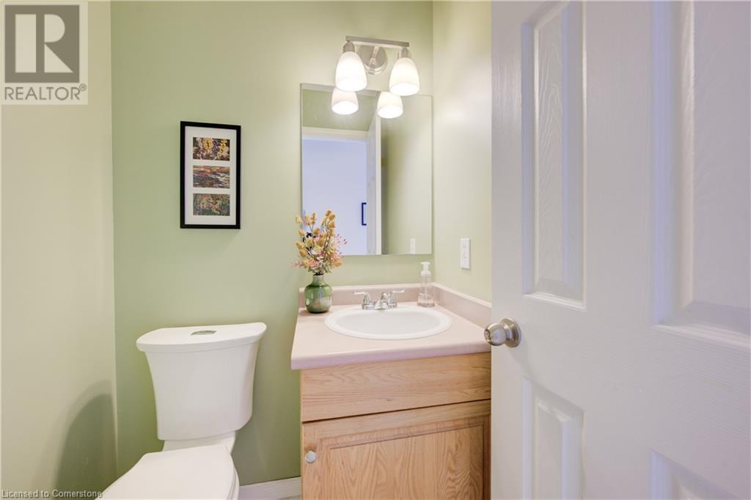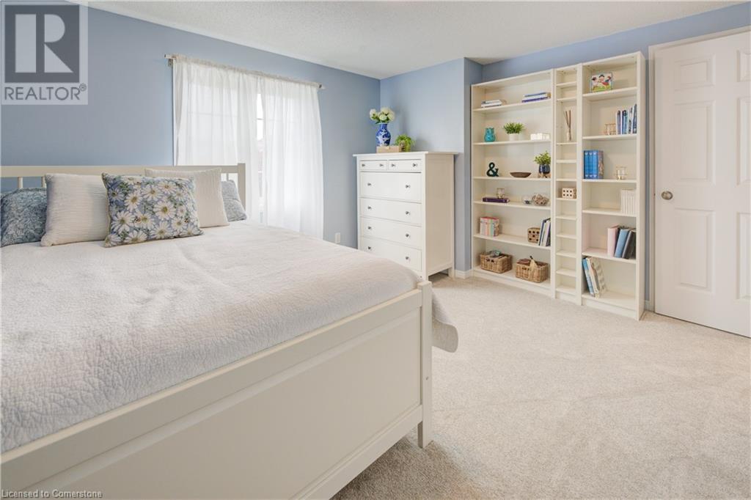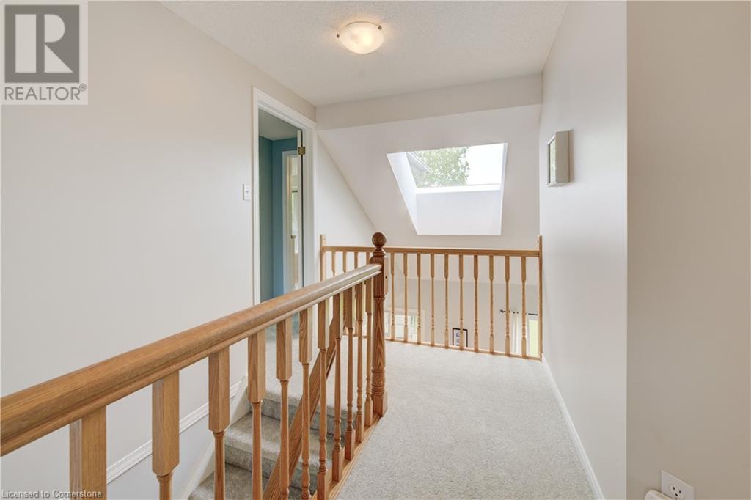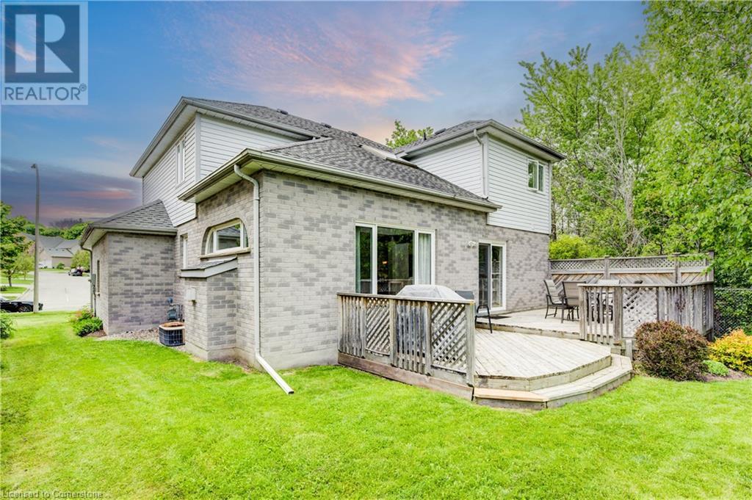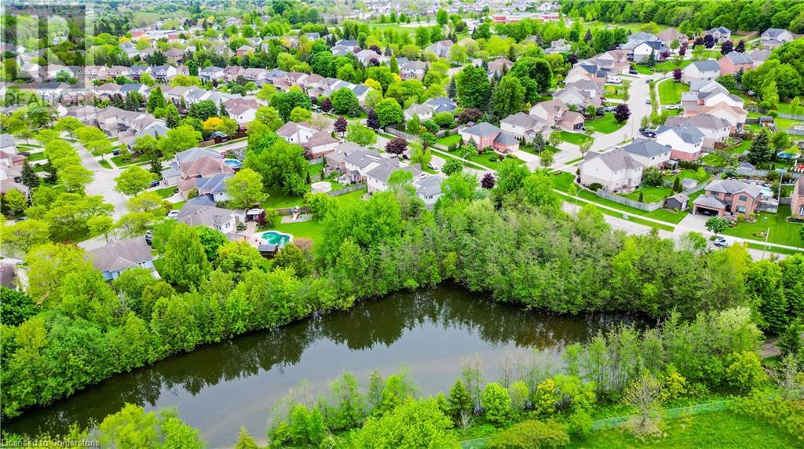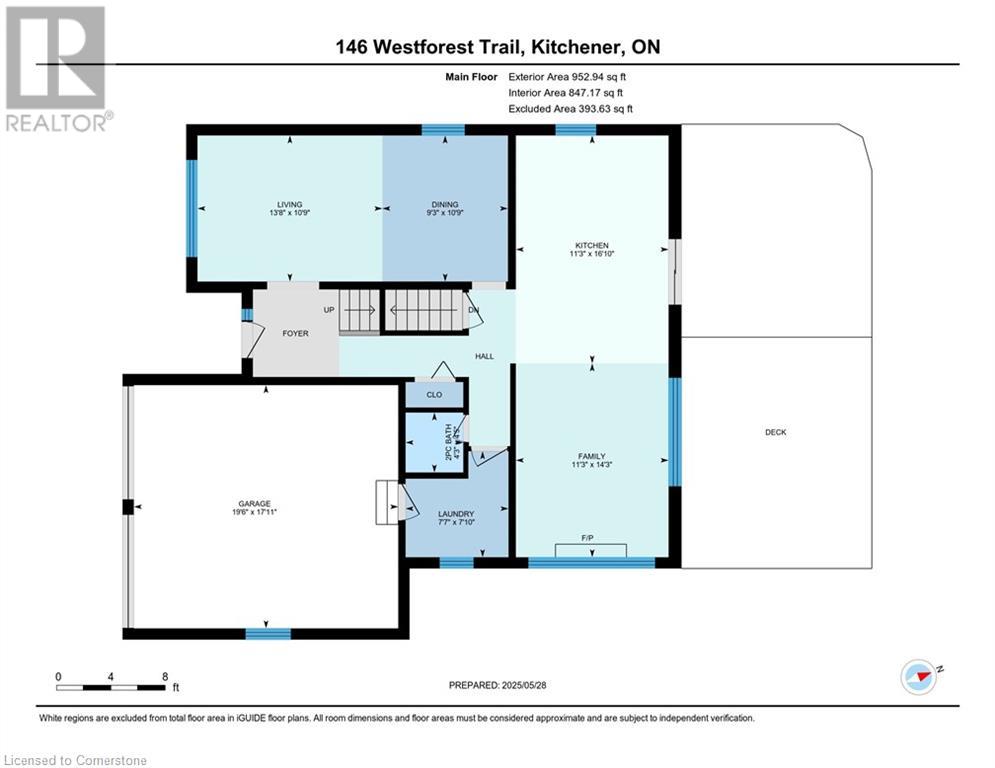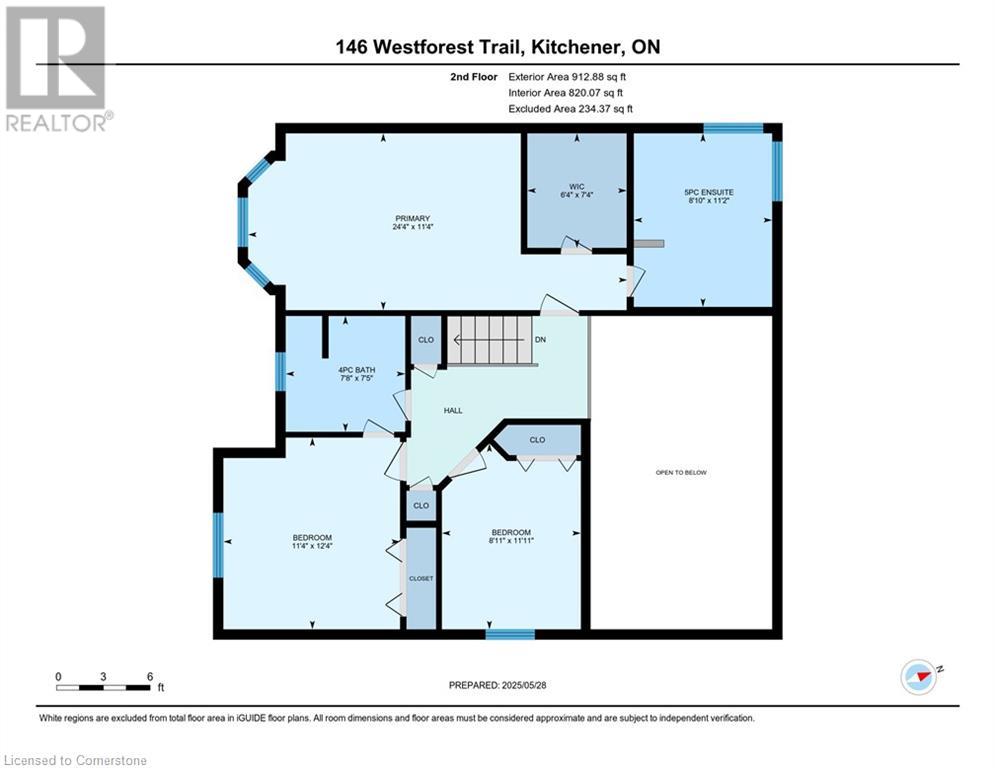146 Westforest Trail Kitchener, Ontario N2N 3B2

$859,900
**OPEN HOUSES SAT JUNE 7 AND SUN JUNE 8 2-4PM** An enchanting combination of living space, pride of ownership and location, 146 Westforest Trail offers the discerning seeker a remarkable opportunity right next to the natural outdoor oasis of Lynnvalley Park. Exceptional curb appeal, punctuated by a double car garage (new garage doors 2023) sets the stage for what's to come. Inside, the main level offers a bright living room and dining room, both of which feature hardwood flooring. Next up is the family room, highlighted by a cathedral ceiling with a skylight, gas fireplace, more hardwood flooring and sliders to the back deck. The updated white kitchen delivers quartz countertops, a quartz peninsula, subway tile backsplash and stainless steel appliances. A powder room, laundry room and garage access cap off this main level. Upstairs, a commanding primary bedroom offers a walk-in closet, well-appointed 5-piece ensuite, and even a cozy reading nook. An open view of the family room below, a large secondary bedroom with cheater ensuite access to another 4-piece bathroom, and a third bedroom also perfectly suited for a home office complete the upper level. The fully finished basement boasts a sprawling rec-room, another powder room, a cold room and a large utility/storage room. The beautiful backyard abuts the aforementioned Lynnvalley park, which offers trails, a park, streams and tons of lush greenery. Tucked away yet just a short distance from Waterloo's Ira Needles boardwalk and the 7/8 Highway, this location offers the convenience of essential amenities without compromising on privacy. All in all, a special home in a wonderful neighbourhood! (id:43681)
Open House
现在这个房屋大家可以去Open House参观了!
2:00 pm
结束于:4:00 pm
2:00 pm
结束于:4:00 pm
房源概要
| MLS® Number | 40726952 |
| 房源类型 | 民宅 |
| 附近的便利设施 | 医院, 公园, 礼拜场所, 游乐场, 公共交通, 学校, 购物 |
| 社区特征 | 社区活动中心 |
| 设备类型 | 热水器 |
| 特征 | Ravine, Conservation/green Belt, Sump Pump, 自动车库门 |
| 总车位 | 4 |
| 租赁设备类型 | 热水器 |
详 情
| 浴室 | 4 |
| 地上卧房 | 3 |
| 总卧房 | 3 |
| 家电类 | Central Vacuum, 洗碗机, 烘干机, Freezer, 微波炉, 冰箱, 炉子, Water Meter, Water Softener, 洗衣机, 窗帘, Garage Door Opener |
| 建筑风格 | 2 层 |
| 地下室进展 | 已装修 |
| 地下室类型 | 全完工 |
| 施工日期 | 1995 |
| 施工种类 | 独立屋 |
| 空调 | 中央空调 |
| 外墙 | 铝壁板, 砖 Veneer |
| 壁炉 | 有 |
| Fireplace Total | 1 |
| 地基类型 | 混凝土浇筑 |
| 客人卫生间(不包含洗浴) | 2 |
| 供暖方式 | 天然气 |
| 供暖类型 | 压力热风 |
| 储存空间 | 2 |
| 内部尺寸 | 2377 Sqft |
| 类型 | 独立屋 |
| 设备间 | 市政供水 |
车 位
| 附加车库 |
土地
| 英亩数 | 无 |
| 土地便利设施 | 医院, 公园, 宗教场所, 游乐场, 公共交通, 学校, 购物 |
| 污水道 | 城市污水处理系统 |
| 土地深度 | 125 Ft |
| 土地宽度 | 50 Ft |
| 规划描述 | Res-2 |
房 间
| 楼 层 | 类 型 | 长 度 | 宽 度 | 面 积 |
|---|---|---|---|---|
| 二楼 | 四件套浴室 | 7'5'' x 7'8'' | ||
| 二楼 | 卧室 | 11'11'' x 8'11'' | ||
| 二楼 | 卧室 | 12'4'' x 11'4'' | ||
| 二楼 | 完整的浴室 | 11'2'' x 8'10'' | ||
| 二楼 | 主卧 | 11'4'' x 24'4'' | ||
| 地下室 | 设备间 | 13'0'' x 18'6'' | ||
| 地下室 | 两件套卫生间 | 8'5'' x 4'0'' | ||
| 地下室 | 娱乐室 | 19'1'' x 34'2'' | ||
| 一楼 | 洗衣房 | 7'10'' x 7'7'' | ||
| 一楼 | 两件套卫生间 | 4'5'' x 4'3'' | ||
| 一楼 | 餐厅 | 10'9'' x 9'3'' | ||
| 一楼 | 客厅 | 10'9'' x 13'8'' | ||
| 一楼 | 家庭房 | 14'3'' x 11'3'' | ||
| 一楼 | 厨房 | 16'10'' x 11'3'' |
https://www.realtor.ca/real-estate/28406064/146-westforest-trail-kitchener





