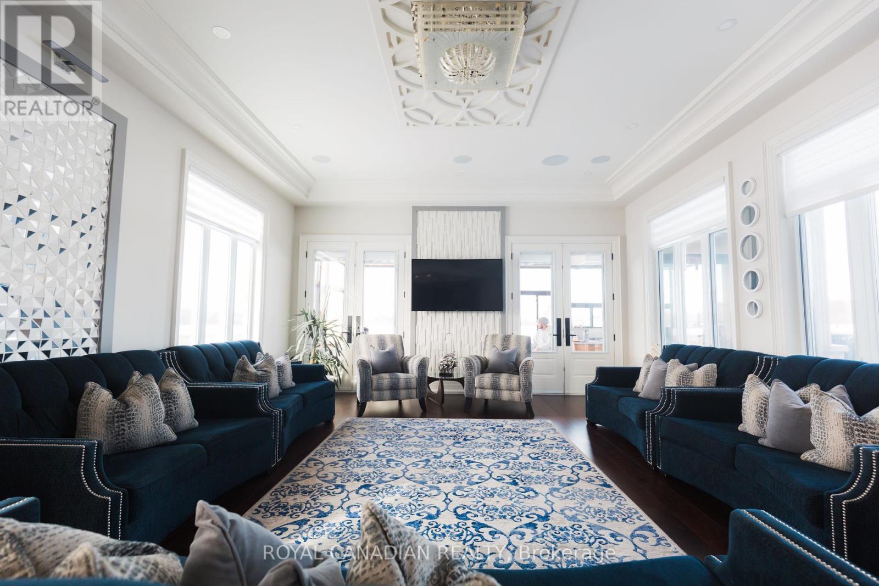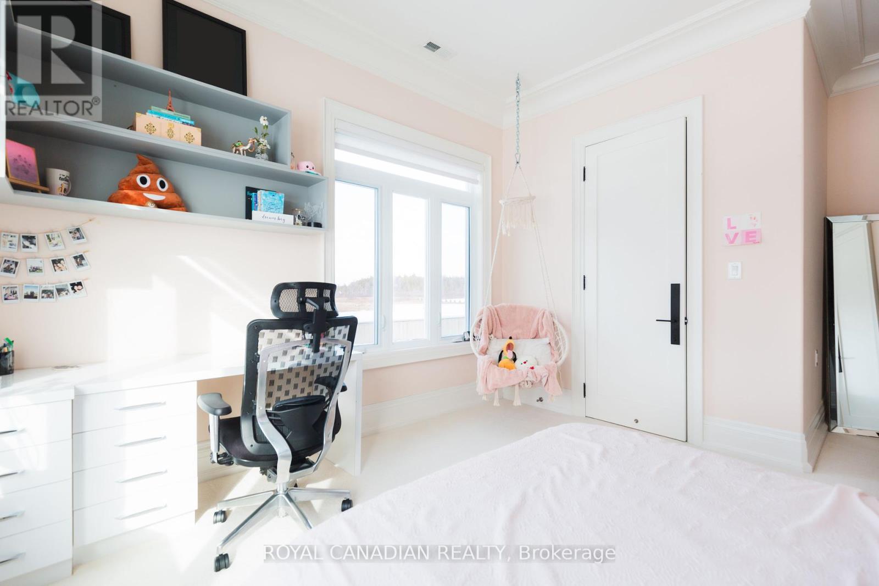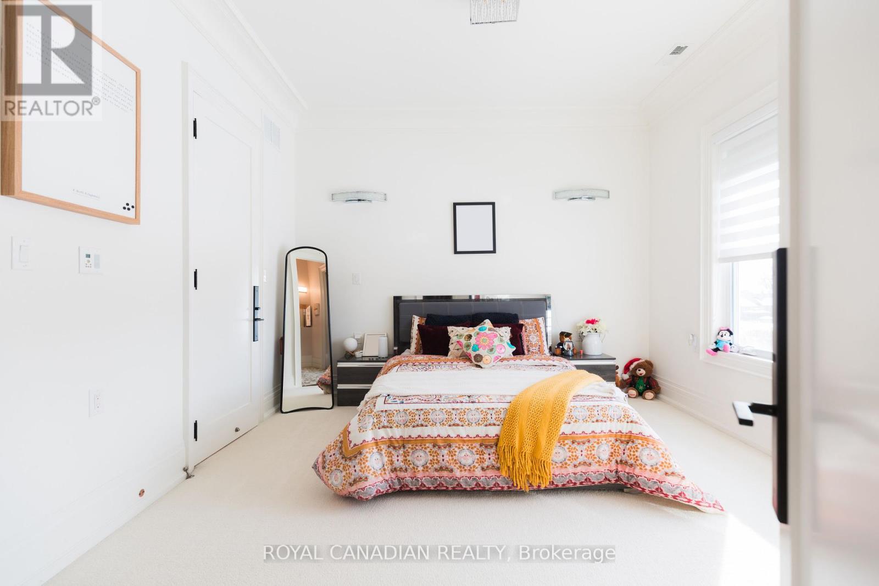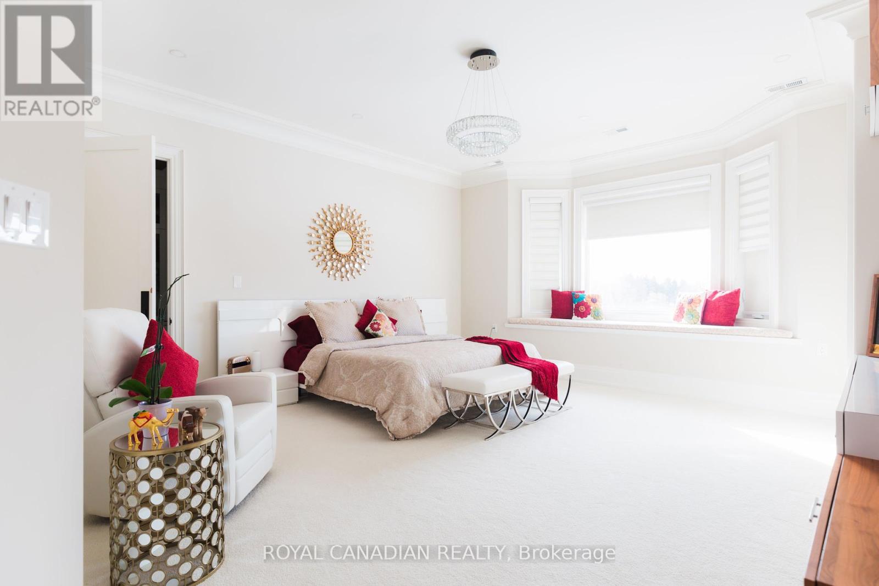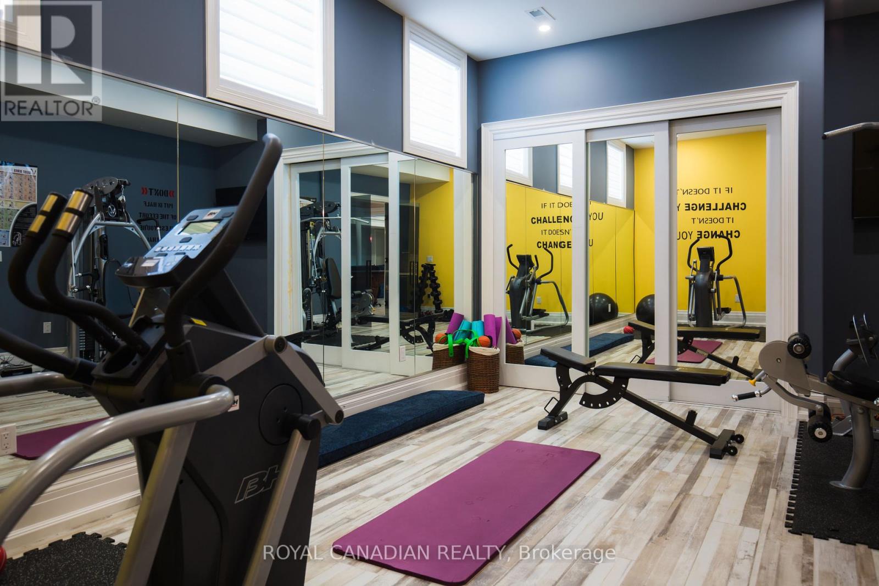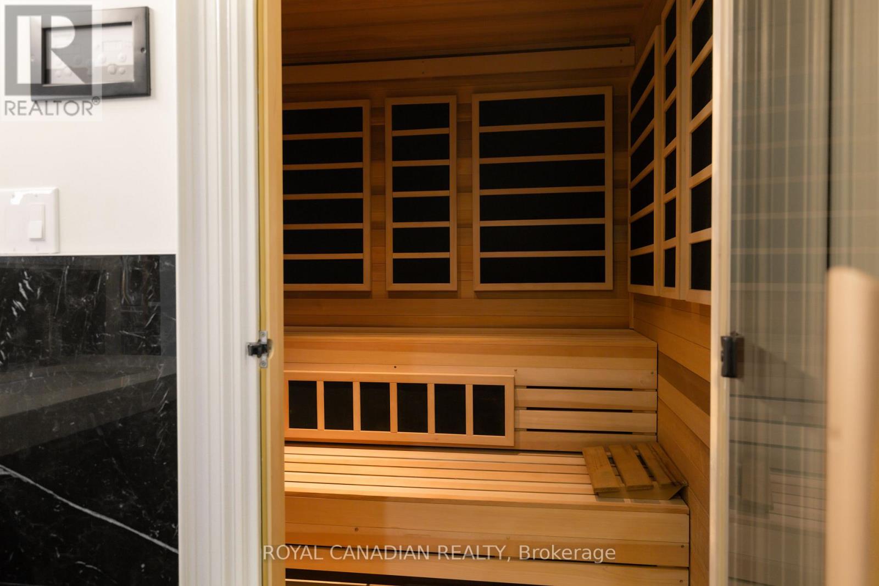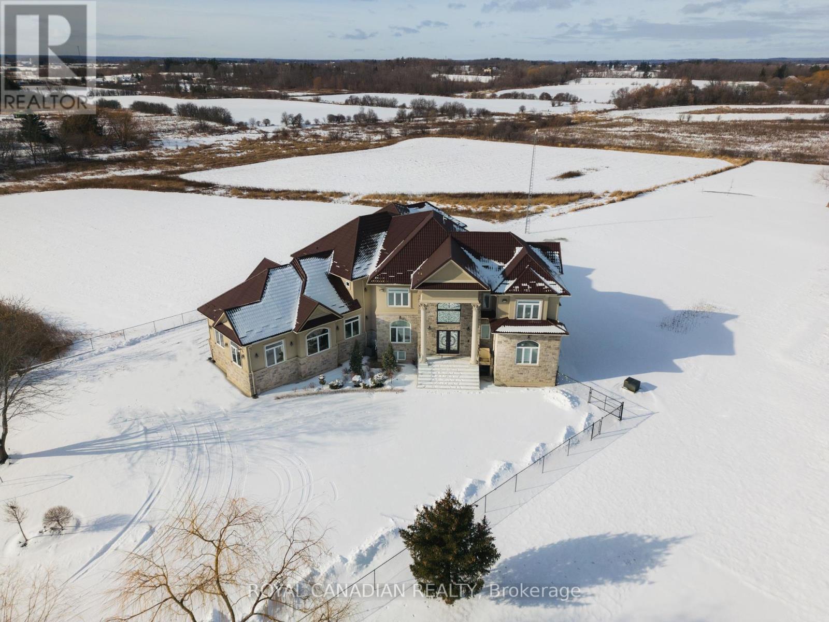9 卧室
9 浴室
壁炉
中央空调
风热取暖
$6,499,999
Welcome to this luxurious 2018-built custom estate, offering an unparalleled blend of rural tranquility and urban convenience. Spanning an impressive 8,203 sq. ft. above grade with an additional 3,362 sq. ft. finished basement, this home is designed for refined living and ultimate comfort. The residence boasts an ELEVATOR, a HOME THEATRE, GYM, and a CUSTOM BAR, making it an entertainers dream. Unwind in the SAUNA or bask in natural light from the elegant SUNROOM overlooking the scenic surroundings. This estate offers a seamless balance of luxury and nature, nestled within the picturesque countryside yet close to all essential amenities. A true master piece this home is perfect for those seeking prestige, privacy, and modern convenience. (id:43681)
房源概要
|
MLS® Number
|
W12057795 |
|
房源类型
|
民宅 |
|
社区名字
|
1049 - Rural Halton Hills |
|
特征
|
Sauna |
|
总车位
|
18 |
详 情
|
浴室
|
9 |
|
地上卧房
|
7 |
|
地下卧室
|
2 |
|
总卧房
|
9 |
|
地下室进展
|
已装修 |
|
地下室类型
|
N/a (finished) |
|
施工种类
|
独立屋 |
|
空调
|
中央空调 |
|
外墙
|
石 |
|
壁炉
|
有 |
|
地基类型
|
Unknown |
|
供暖方式
|
Propane |
|
供暖类型
|
压力热风 |
|
储存空间
|
2 |
|
类型
|
独立屋 |
车 位
土地
|
英亩数
|
无 |
|
污水道
|
Septic System |
|
土地深度
|
967 Ft ,2 In |
|
土地宽度
|
134 Ft ,7 In |
|
不规则大小
|
134.61 X 967.21 Ft |
房 间
| 楼 层 |
类 型 |
长 度 |
宽 度 |
面 积 |
|
二楼 |
卧室 |
5.18 m |
4.87 m |
5.18 m x 4.87 m |
|
二楼 |
第二卧房 |
5.4 m |
4.8 m |
5.4 m x 4.8 m |
|
二楼 |
第三卧房 |
3.6 m |
3.9 m |
3.6 m x 3.9 m |
|
二楼 |
Bedroom 4 |
3.9 m |
3.6 m |
3.9 m x 3.6 m |
https://www.realtor.ca/real-estate/28110903/14599-five-side-road-halton-hills-1049-rural-halton-hills-1049-rural-halton-hills










