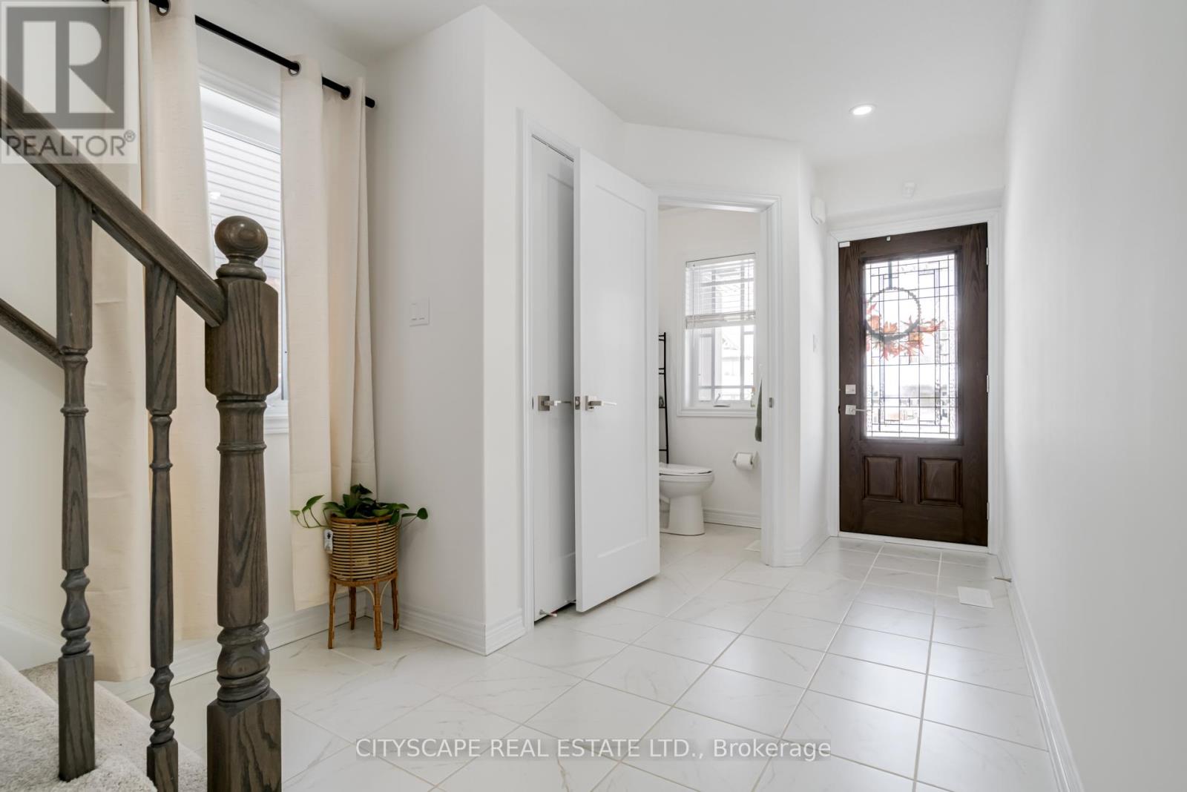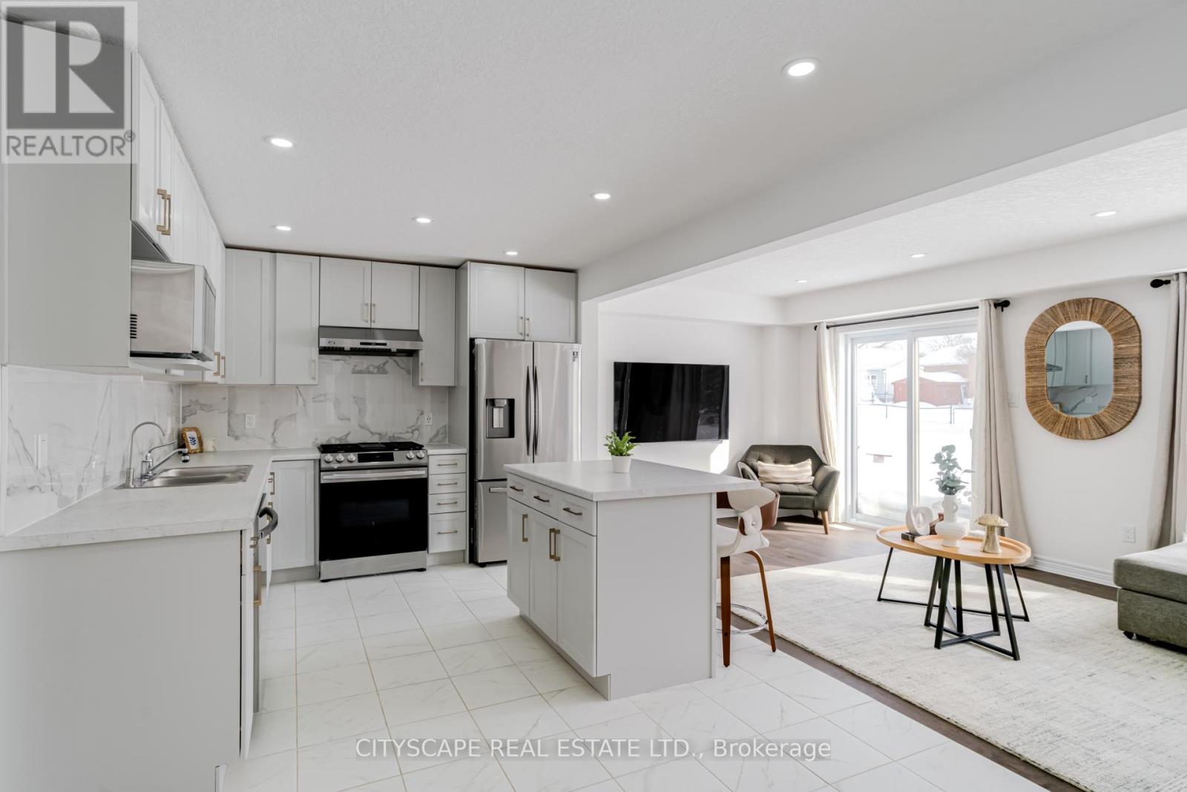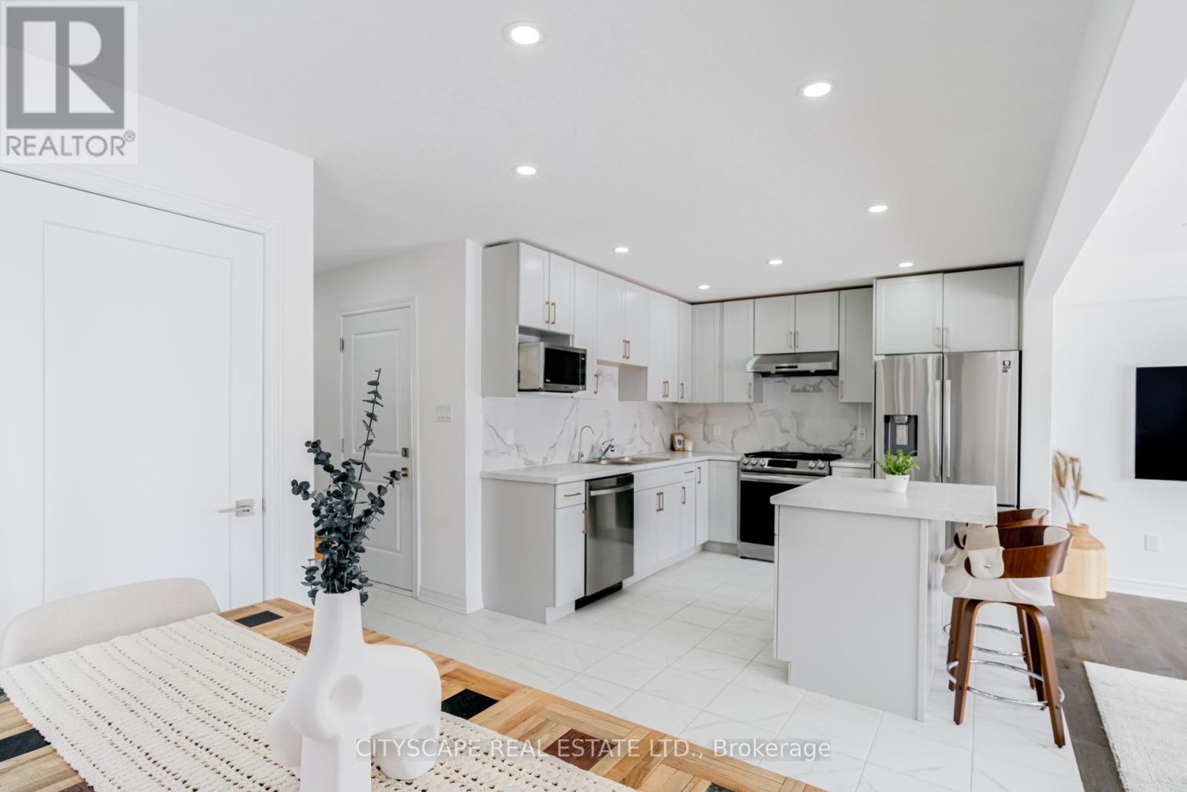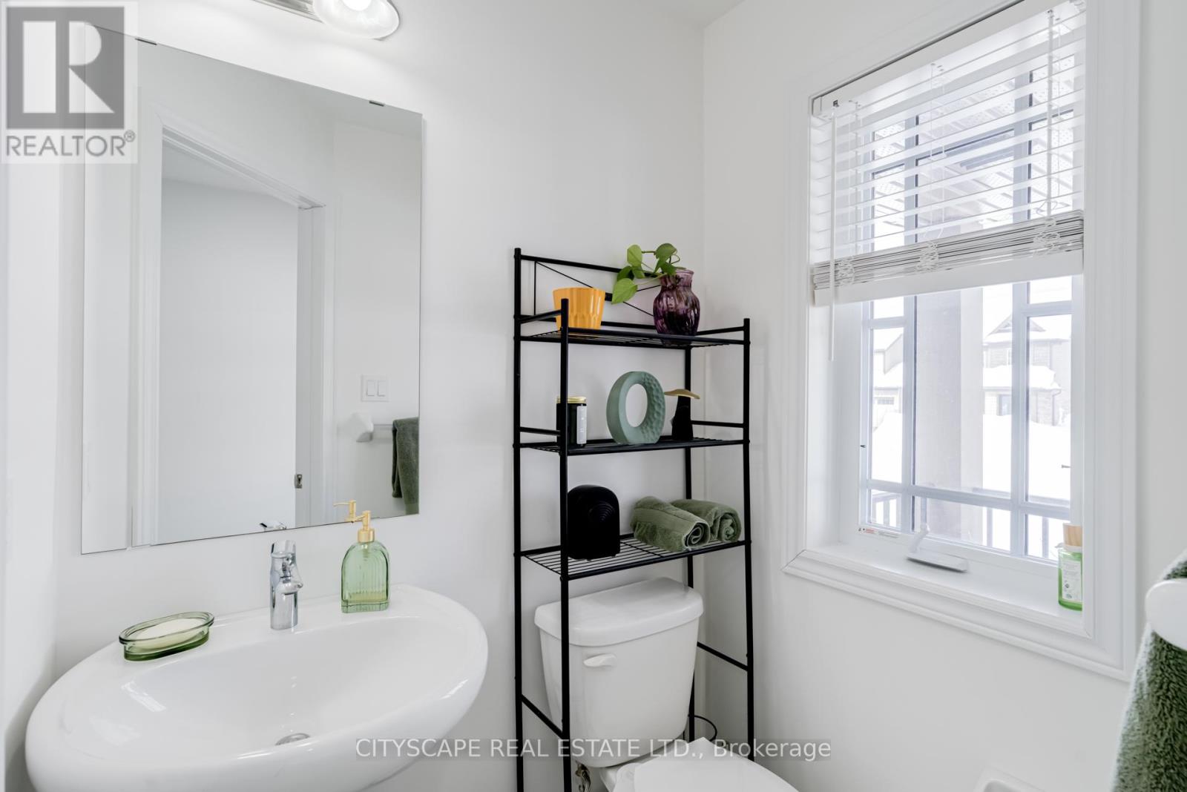3 卧室
3 浴室
中央空调
风热取暖
$565,000
Welcome to your dream home in the heart of Markdale! This beautifully designed end-unit townhome feel like Semi-Detached offers a spacious, thoughtfully planned layout with premium upgrades, perfect for modern living. Step inside to an open-concept living area filled with natural light, featuring hardwood floors, pot lights, and stainless steel appliances. The chefs kitchen boasts a stylish island, perfect for meal prep or casual dining, while the large living room provides a warm and inviting space for relaxation and family entertainment. Upstairs, you'll find three generously sized bedrooms, including a primary retreat with a walk-in closet and private ensuite for ultimate comfort. The two additional bedrooms share a well-appointed 4-piece bath, ensuring ample space for family or guests. The unfinished lower level is a blank canvas with a 3-piece rough-in, ready for your personal touch whether its a home office, family room, recreation area, gym, or in-law suite, the possibilities are endless. Enjoy added convenience with 3-car parking and an oversized 1.5 car garage with a garage door opener, offering both backyard access and interior entry. This freehold property comes with no monthly fees or POTL fees, giving you the freedom to truly make it your own. Ideally located in the heart of Grey County, this home provides easy access to hiking, skiing, golf, the Curling Club, Beaver Valley Ski Club, and the stunning Georgian Bay. Plus, it's just minutes from shopping, schools, grocery stores, banks, the new Markdale Hospital, and Chapman's Ice Cream headquarters. This house is 15 minutes to Beaver Valley Ski Club, 35 minutes to Owen Sound 50 minutes to Collingwood & 90 minutes to Brampton. Don't miss this incredible opportunity schedule your viewing today and start living the four-season lifestyle you've always dreamed of! Please click on Multimedia / Virtual Tour button for Video and more photos. (id:43681)
房源概要
|
MLS® Number
|
X11992408 |
|
房源类型
|
民宅 |
|
社区名字
|
Grey Highlands |
|
附近的便利设施
|
医院, 学校 |
|
总车位
|
3 |
详 情
|
浴室
|
3 |
|
地上卧房
|
3 |
|
总卧房
|
3 |
|
Age
|
0 To 5 Years |
|
家电类
|
洗碗机, 烘干机, Garage Door Opener, 炉子, 洗衣机, 冰箱 |
|
地下室类型
|
Full |
|
施工种类
|
附加的 |
|
空调
|
中央空调 |
|
外墙
|
铝壁板, 砖 |
|
Flooring Type
|
Ceramic, Hardwood, Carpeted |
|
地基类型
|
混凝土浇筑 |
|
客人卫生间(不包含洗浴)
|
1 |
|
供暖方式
|
天然气 |
|
供暖类型
|
压力热风 |
|
储存空间
|
2 |
|
类型
|
联排别墅 |
|
设备间
|
市政供水 |
车 位
土地
|
英亩数
|
无 |
|
土地便利设施
|
医院, 学校 |
|
污水道
|
Sanitary Sewer |
|
土地深度
|
130 Ft |
|
土地宽度
|
34 Ft ,4 In |
|
不规则大小
|
34.4 X 130 Ft |
房 间
| 楼 层 |
类 型 |
长 度 |
宽 度 |
面 积 |
|
一楼 |
厨房 |
3.12 m |
3.05 m |
3.12 m x 3.05 m |
|
一楼 |
Eating Area |
2.57 m |
2.69 m |
2.57 m x 2.69 m |
|
一楼 |
家庭房 |
5.69 m |
2.87 m |
5.69 m x 2.87 m |
|
Upper Level |
主卧 |
3.84 m |
4.22 m |
3.84 m x 4.22 m |
|
Upper Level |
第二卧房 |
3.12 m |
3.05 m |
3.12 m x 3.05 m |
|
Upper Level |
第三卧房 |
2.57 m |
3.56 m |
2.57 m x 3.56 m |
设备间
https://www.realtor.ca/real-estate/27962137/145-stonebrook-way-grey-highlands-grey-highlands












































