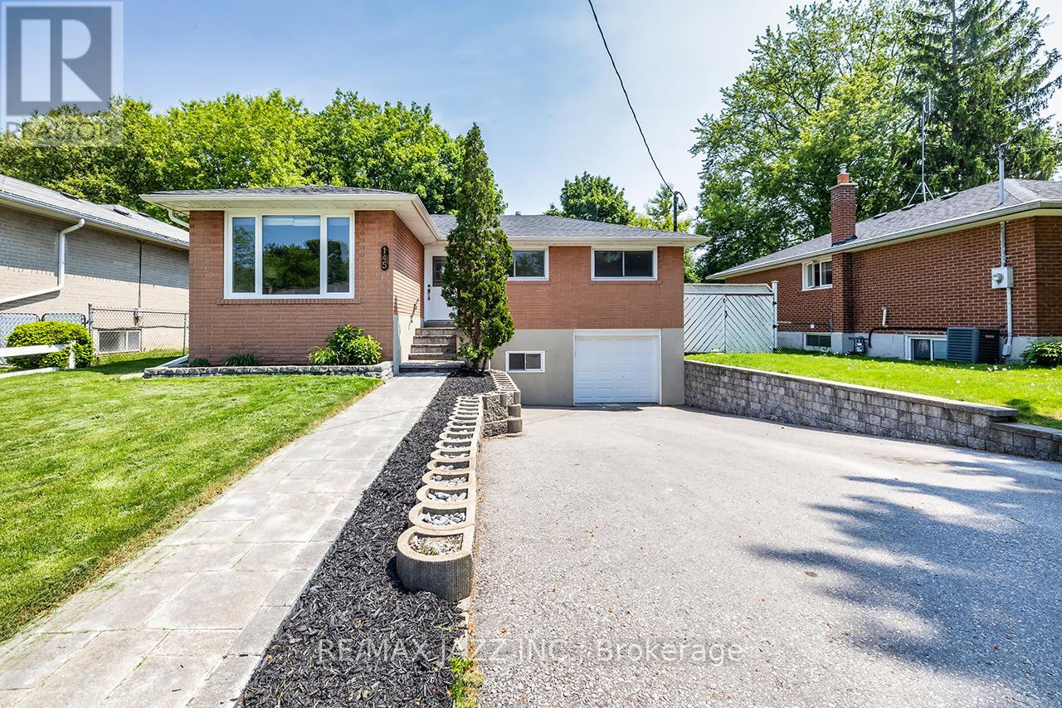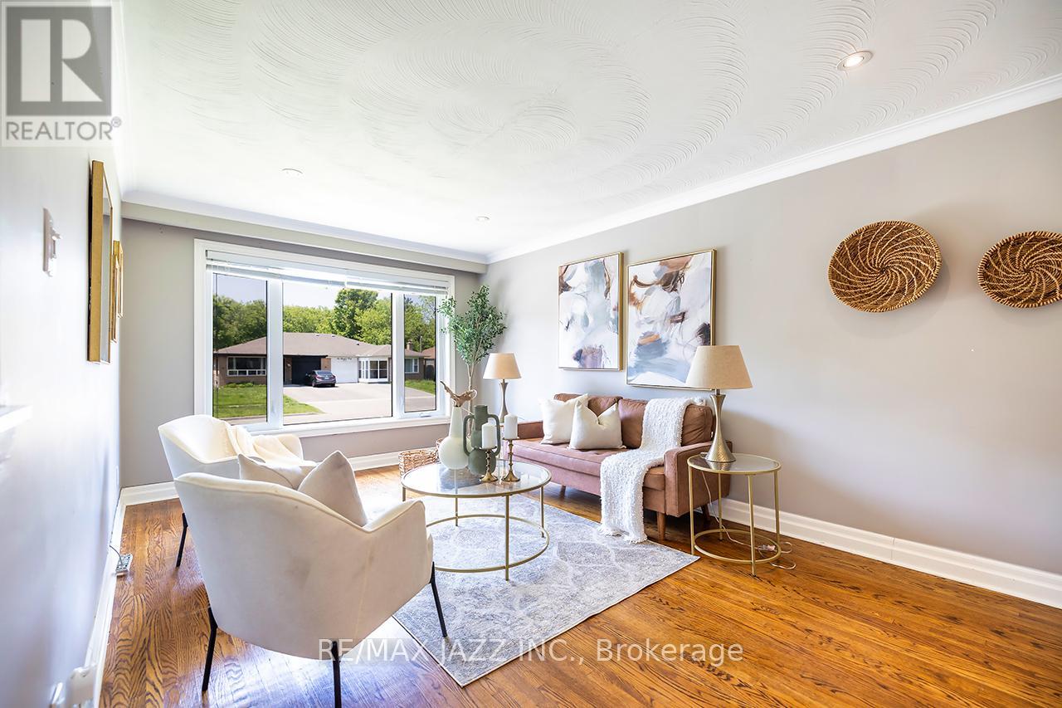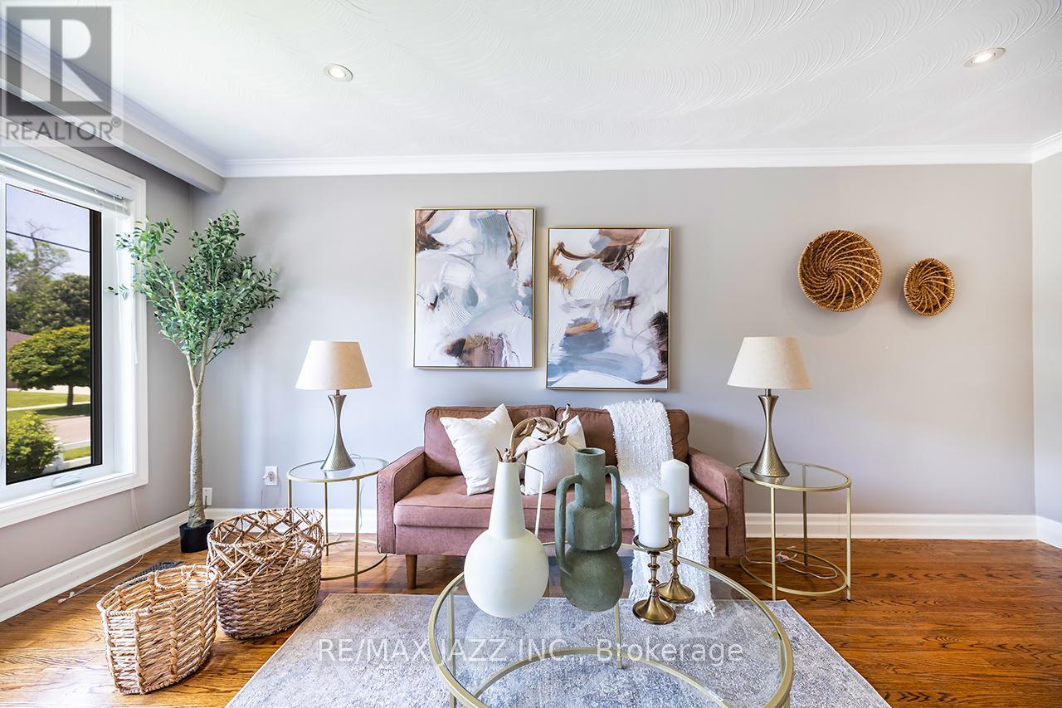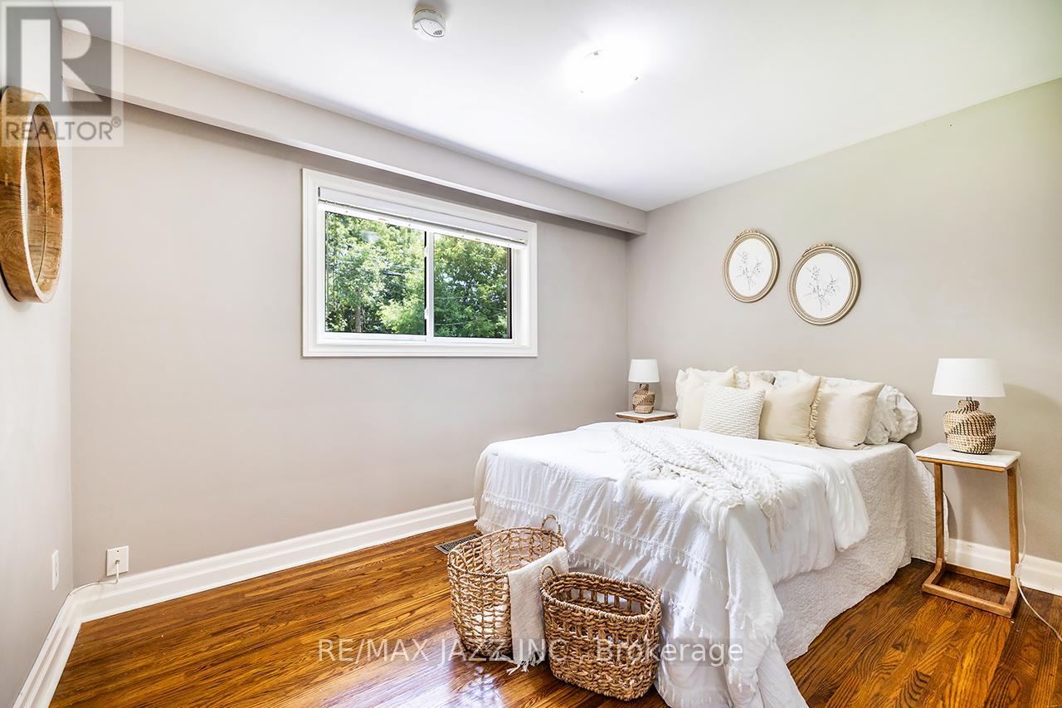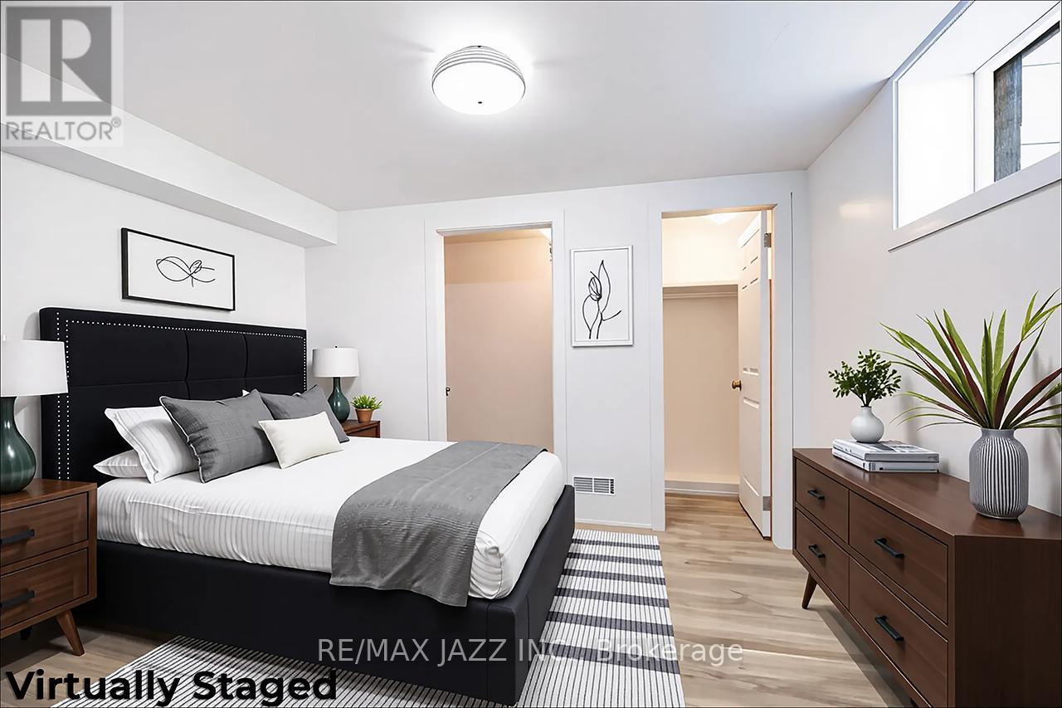4 卧室
2 浴室
700 - 1100 sqft
平房
中央空调
风热取暖
$799,000
RARE, VACANT, LEGAL 2-UNIT HOME!!! Welcome to this beautifully updated all-brick bungalow in a sought-after Whitby neighbourhood a rare opportunity offering versatility, comfort, and income potential. Whether you're an investor, multi-generational family, or a savvy buyer looking to offset mortgage costs, this home checks all the boxes. Set on a beautiful, family-friendly street, this move-in ready home features a bright and spacious 3-bedroom main level with an updated 5-piece bathroom, and a warm, inviting layout ideal for everyday living. Downstairs, the legal 1-bedroom basement apartment registered with the Town of Whitby offers a separate entrance, open-concept design, full kitchen, and its own 3-piece bath. A fantastic mortgage helper or in-law option. The home has been extensively updated for peace of mind: updated roof with transferable warranty, newer windows and furnace, upgraded attic insulation, newer gutters and downspouts. The fenced backyard offers privacy and space for kids or pets to play, while the extended driveway and garage easily accommodate parking for four vehicles. Located close to top-rated schools, parks, transit, and Whitby's thriving amenities, this is a property that combines lifestyle and long-term value. A true turn-key solution with legal rental income potential in one of Durham Regions most desirable communities. (id:43681)
Open House
现在这个房屋大家可以去Open House参观了!
开始于:
2:00 pm
结束于:
4:00 pm
房源概要
|
MLS® Number
|
E12198515 |
|
房源类型
|
民宅 |
|
社区名字
|
Downtown Whitby |
|
特征
|
无地毯 |
|
总车位
|
4 |
详 情
|
浴室
|
2 |
|
地上卧房
|
3 |
|
地下卧室
|
1 |
|
总卧房
|
4 |
|
家电类
|
洗碗机, 烘干机, Two 炉子s, Two 洗衣机s, 窗帘, Two 冰箱s |
|
建筑风格
|
平房 |
|
地下室功能
|
Apartment In Basement |
|
地下室类型
|
N/a |
|
施工种类
|
独立屋 |
|
空调
|
中央空调 |
|
外墙
|
砖 |
|
Flooring Type
|
Ceramic, Hardwood, Vinyl |
|
地基类型
|
水泥 |
|
供暖方式
|
天然气 |
|
供暖类型
|
压力热风 |
|
储存空间
|
1 |
|
内部尺寸
|
700 - 1100 Sqft |
|
类型
|
独立屋 |
|
设备间
|
市政供水 |
车 位
土地
|
英亩数
|
无 |
|
污水道
|
Sanitary Sewer |
|
土地深度
|
112 Ft ,3 In |
|
土地宽度
|
54 Ft ,8 In |
|
不规则大小
|
54.7 X 112.3 Ft |
房 间
| 楼 层 |
类 型 |
长 度 |
宽 度 |
面 积 |
|
地下室 |
厨房 |
7.04 m |
4.22 m |
7.04 m x 4.22 m |
|
地下室 |
客厅 |
7.04 m |
4.22 m |
7.04 m x 4.22 m |
|
地下室 |
卧室 |
3.16 m |
2.76 m |
3.16 m x 2.76 m |
|
一楼 |
厨房 |
2.98 m |
2.67 m |
2.98 m x 2.67 m |
|
一楼 |
餐厅 |
2.71 m |
2.1 m |
2.71 m x 2.1 m |
|
一楼 |
客厅 |
5.42 m |
3.4 m |
5.42 m x 3.4 m |
|
一楼 |
卧室 |
2.87 m |
2.55 m |
2.87 m x 2.55 m |
|
一楼 |
卧室 |
3.94 m |
2.58 m |
3.94 m x 2.58 m |
|
一楼 |
卧室 |
3.64 m |
2.75 m |
3.64 m x 2.75 m |
https://www.realtor.ca/real-estate/28421101/145-lupin-drive-whitby-downtown-whitby-downtown-whitby


