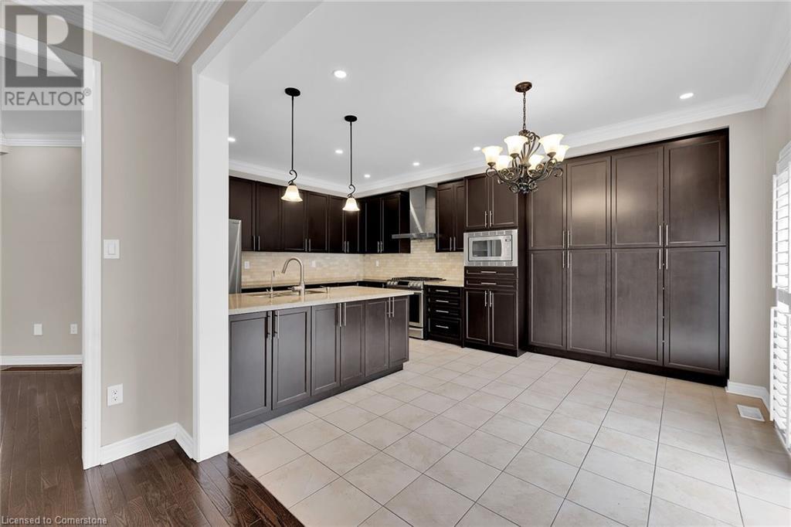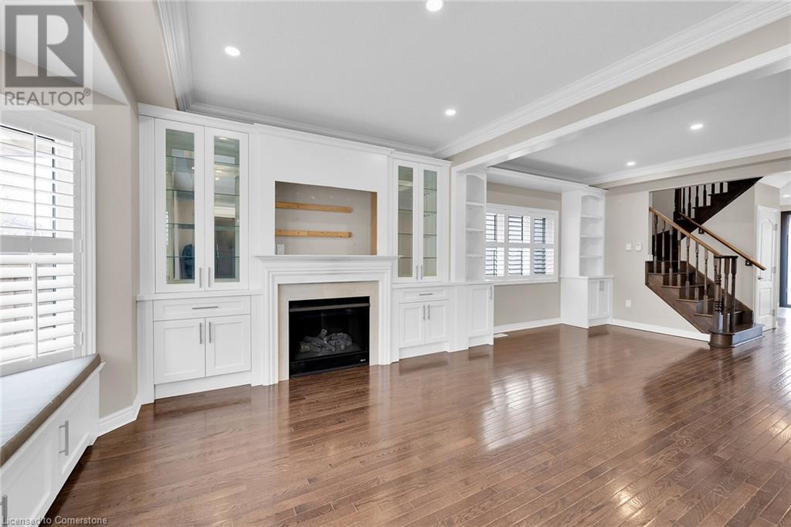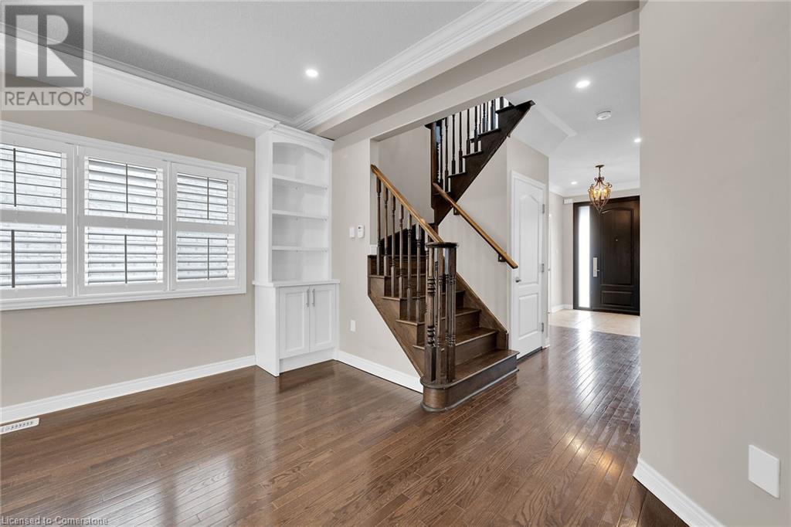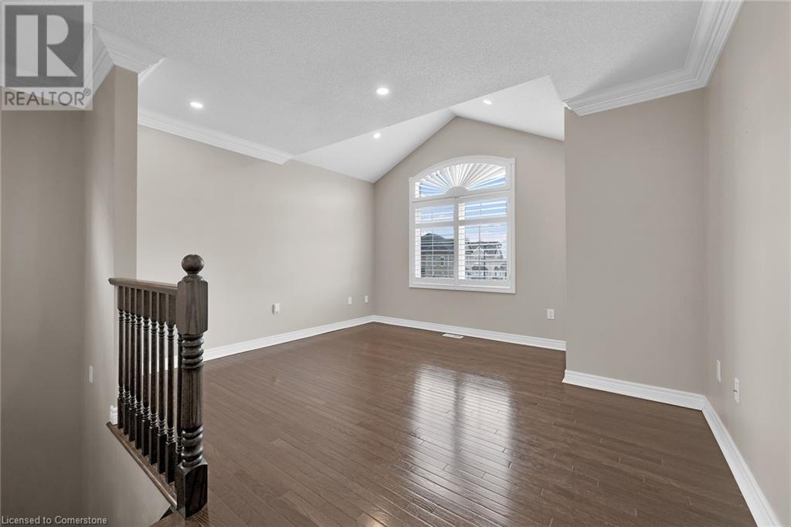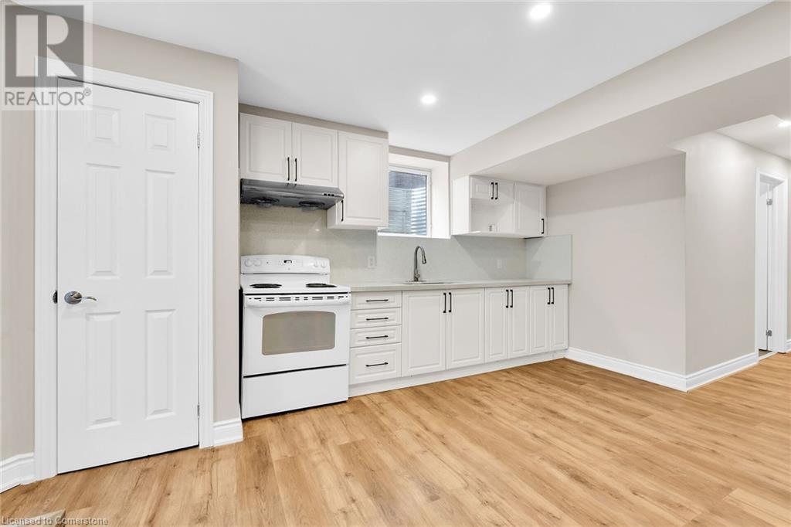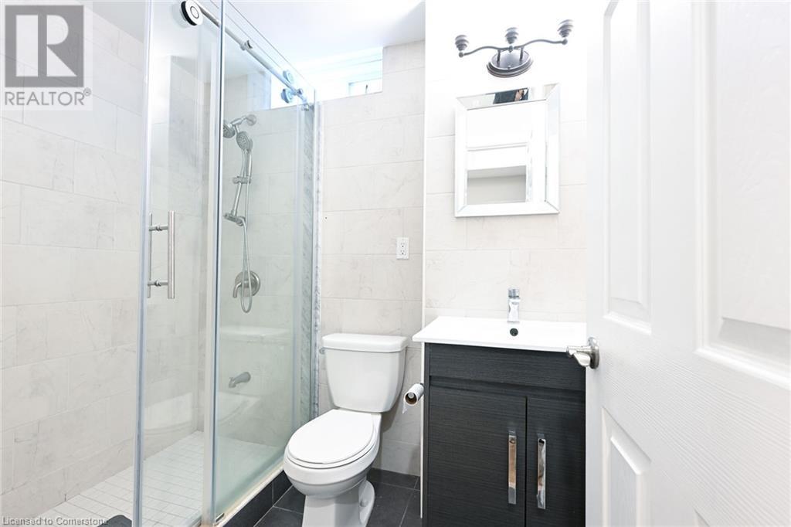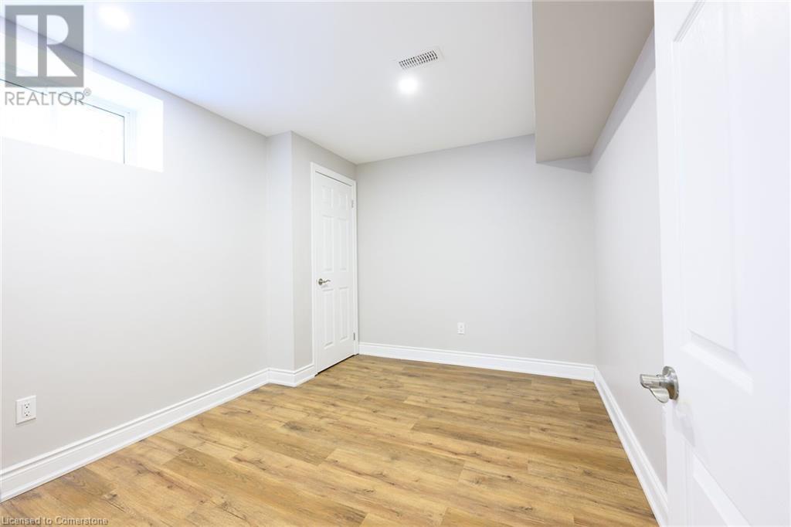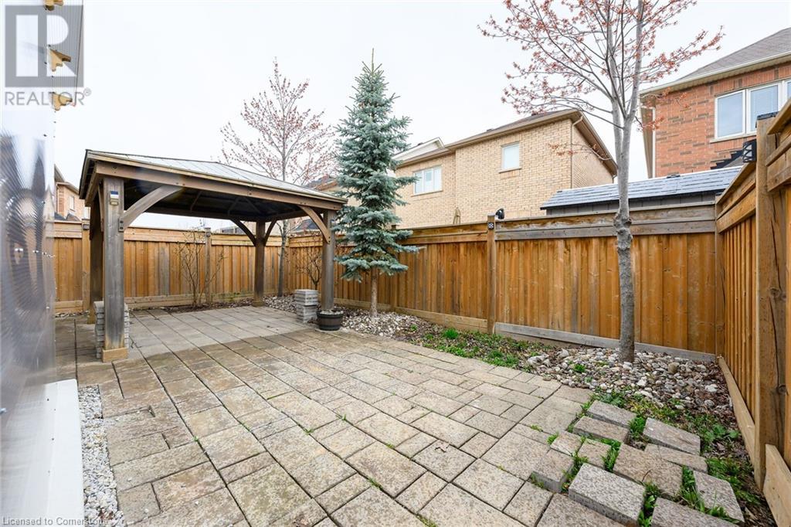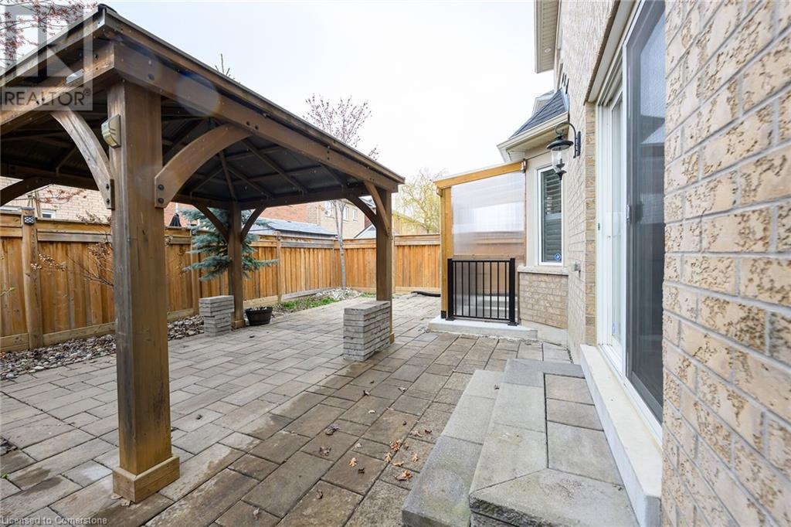4 卧室
4 浴室
2765 sqft
两层
中央空调
风热取暖
$1,349,900
PRESTIGIOUS CLARKE NEIGHBOURHOOD HOME WITH LEGAL BASEMENT APARTMENT! Welcome to this stunning, fully upgraded home including 6 parking spaces, a legal basement apartment with appliances, and two separate laundry rooms. Perfectly blending style, space, & versatility, this property is ideal for both families & investors. The grand entry way opens to a bright & inviting main level with hardwood floors & 9-foot ceilings. The open-concept living & dining area features custom built-ins & a gas fireplace. The spacious eat-in kitchen boasts granite countertops, stainless steel appliances, a breakfast bar, & a generous amount of cupboard space. Convenient backyard access from the kitchen makes it an excellent space for entertaining with a custom stone patio, gorgeous gazebo & gardens. The spacious second level features a bonus family room, play room or home office. The primary suite spans the width of the home, with double closets & a luxurious 5-piece ensuite with double vanity & soaker tub. Two additional spacious bedrooms, 4-piece main bathroom & laundry room complete the upper level. California shutters adorn the windows throughout. The finished basement is a legal 1-bedroom apartment with open concept kitchen, 3 piece bath with glass shower, laundry & separate walk-up entrance. Ideal for rental income or multi-generational living. There is ample parking for 6 vehicles with a double driveway with custom stone work & double garage, with inside access. This property is perfectly situated near desirable schools, parks, trails, shopping, restaurants, hospital, transit & highways. Quick possession available. Don't miss your chance to own this move-in ready home! (id:43681)
房源概要
|
MLS® Number
|
40733454 |
|
房源类型
|
民宅 |
|
附近的便利设施
|
公园, 公共交通, 学校, 购物 |
|
设备类型
|
热水器 |
|
特征
|
Gazebo, 自动车库门 |
|
总车位
|
6 |
|
租赁设备类型
|
热水器 |
详 情
|
浴室
|
4 |
|
地上卧房
|
3 |
|
地下卧室
|
1 |
|
总卧房
|
4 |
|
家电类
|
Central Vacuum, 洗碗机, 烘干机, 冰箱, 洗衣机, Gas 炉子(s), Hood 电扇, 窗帘, Garage Door Opener |
|
建筑风格
|
2 层 |
|
地下室进展
|
已装修 |
|
地下室类型
|
全完工 |
|
施工日期
|
2015 |
|
施工种类
|
独立屋 |
|
空调
|
中央空调 |
|
外墙
|
砖 |
|
地基类型
|
混凝土浇筑 |
|
客人卫生间(不包含洗浴)
|
1 |
|
供暖方式
|
天然气 |
|
供暖类型
|
压力热风 |
|
储存空间
|
2 |
|
内部尺寸
|
2765 Sqft |
|
类型
|
独立屋 |
|
设备间
|
市政供水 |
车 位
土地
|
英亩数
|
无 |
|
土地便利设施
|
公园, 公共交通, 学校, 购物 |
|
污水道
|
城市污水处理系统 |
|
土地深度
|
82 Ft |
|
土地宽度
|
39 Ft |
|
规划描述
|
Rmd1 |
房 间
| 楼 层 |
类 型 |
长 度 |
宽 度 |
面 积 |
|
二楼 |
洗衣房 |
|
|
5'6'' x 7'11'' |
|
二楼 |
四件套浴室 |
|
|
11'1'' x 8'0'' |
|
二楼 |
家庭房 |
|
|
12'5'' x 13'1'' |
|
二楼 |
卧室 |
|
|
11'0'' x 13'6'' |
|
二楼 |
卧室 |
|
|
9'9'' x 12'6'' |
|
二楼 |
完整的浴室 |
|
|
9'1'' x 9'1'' |
|
二楼 |
主卧 |
|
|
11'11'' x 15'10'' |
|
地下室 |
洗衣房 |
|
|
Measurements not available |
|
地下室 |
三件套卫生间 |
|
|
7'4'' x 5'1'' |
|
地下室 |
卧室 |
|
|
11'0'' x 9'2'' |
|
地下室 |
客厅/饭厅 |
|
|
11'8'' x 9'8'' |
|
地下室 |
厨房 |
|
|
16'4'' x 13'5'' |
|
一楼 |
两件套卫生间 |
|
|
7'2'' x 2'11'' |
|
一楼 |
餐厅 |
|
|
11'1'' x 14'1'' |
|
一楼 |
客厅 |
|
|
12'7'' x 14'1'' |
|
一楼 |
小饭厅 |
|
|
9'1'' x 12'8'' |
|
一楼 |
厨房 |
|
|
9'5'' x 12'8'' |
|
一楼 |
门厅 |
|
|
12'1'' x 7'1'' |
https://www.realtor.ca/real-estate/28375916/1445-laurier-avenue-milton






