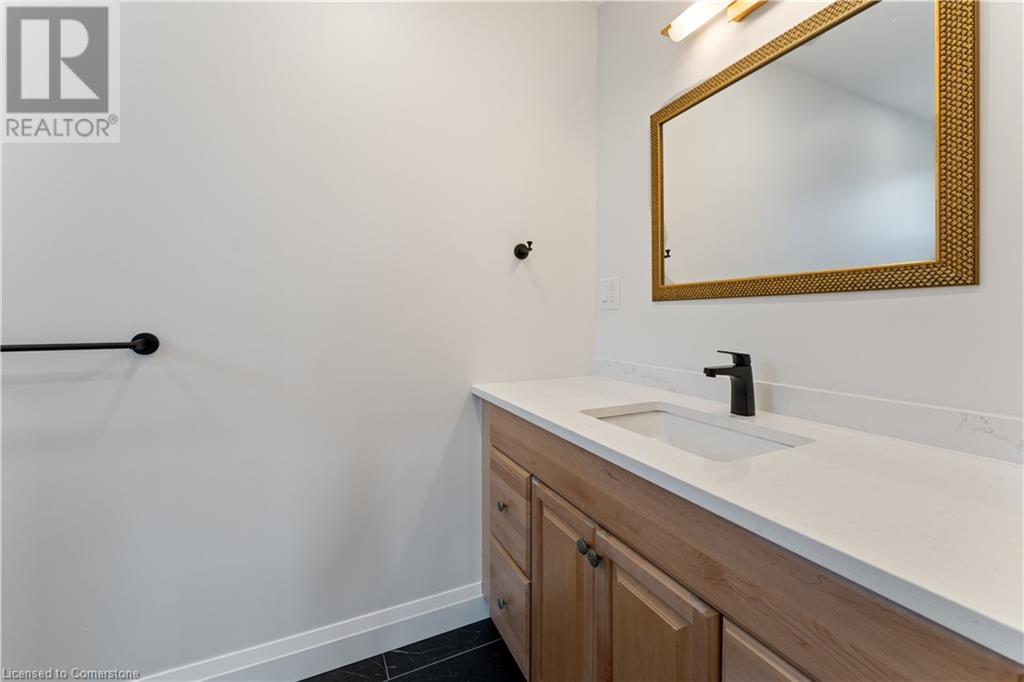2 卧室
2 浴室
1201 sqft
两层
中央空调
风热取暖
$2,850 Monthly
Fully renovated! Featuring 2 bedrooms 2 bathrooms, Large open concept living room & dining room with tons of light. The gourmet Kitchen is spacious with lots of counter space and with Breakfast nook. All new stainless steel appliances. Ensuite Laundry in main bathroom. Private fenced yard for you to enjoy barbecues/quiet evenings. 2 tandem parking spaces included. All this is sure to appeal to many! AAA++ Tenants only. Property is close to all amenities, and minutes to Hospitals in the Hamilton area. Minutes to Mohawk College and McMaster University (id:43681)
房源概要
|
MLS® Number
|
40713106 |
|
房源类型
|
民宅 |
|
附近的便利设施
|
医院, 公园, 礼拜场所, 游乐场, 公共交通, 学校, 购物 |
|
Communication Type
|
High Speed Internet |
|
设备类型
|
热水器 |
|
特征
|
自动车库门 |
|
总车位
|
2 |
|
租赁设备类型
|
热水器 |
详 情
|
浴室
|
2 |
|
地上卧房
|
2 |
|
总卧房
|
2 |
|
家电类
|
洗碗机, 烘干机, 微波炉, 冰箱, 炉子, 洗衣机, 窗帘, Garage Door Opener |
|
建筑风格
|
2 层 |
|
地下室类型
|
没有 |
|
施工种类
|
独立屋 |
|
空调
|
中央空调 |
|
外墙
|
铝壁板, 砖 |
|
Fire Protection
|
Smoke Detectors |
|
地基类型
|
混凝土浇筑 |
|
供暖方式
|
天然气 |
|
供暖类型
|
压力热风 |
|
储存空间
|
2 |
|
内部尺寸
|
1201 Sqft |
|
类型
|
独立屋 |
|
设备间
|
市政供水 |
车 位
土地
|
英亩数
|
无 |
|
土地便利设施
|
医院, 公园, 宗教场所, 游乐场, 公共交通, 学校, 购物 |
|
污水道
|
城市污水处理系统 |
|
土地深度
|
100 Ft |
|
土地宽度
|
40 Ft |
|
规划描述
|
C |
房 间
| 楼 层 |
类 型 |
长 度 |
宽 度 |
面 积 |
|
二楼 |
三件套卫生间 |
|
|
12'0'' x 8'11'' |
|
二楼 |
卧室 |
|
|
13'7'' x 9'4'' |
|
二楼 |
四件套浴室 |
|
|
10'9'' x 5'10'' |
|
二楼 |
主卧 |
|
|
10'9'' x 13'7'' |
|
二楼 |
在厨房吃 |
|
|
12'0'' x 13'7'' |
|
二楼 |
餐厅 |
|
|
10'0'' x 10'9'' |
|
二楼 |
客厅 |
|
|
10'11'' x 19'11'' |
|
二楼 |
门厅 |
|
|
5'4'' x 7'11'' |
设备间
https://www.realtor.ca/real-estate/28115488/144-ravenbury-drive-unit-upper-hamilton

























