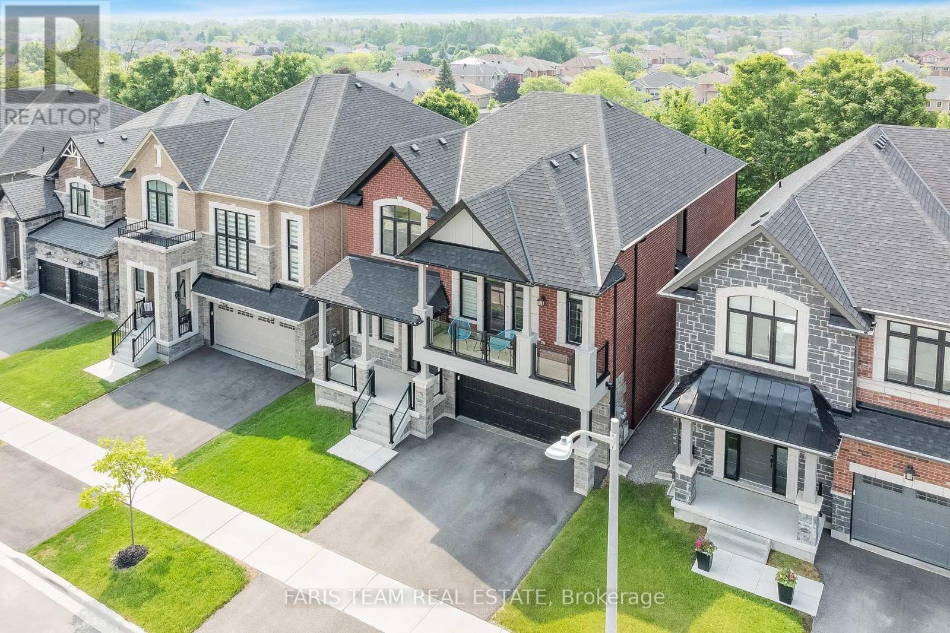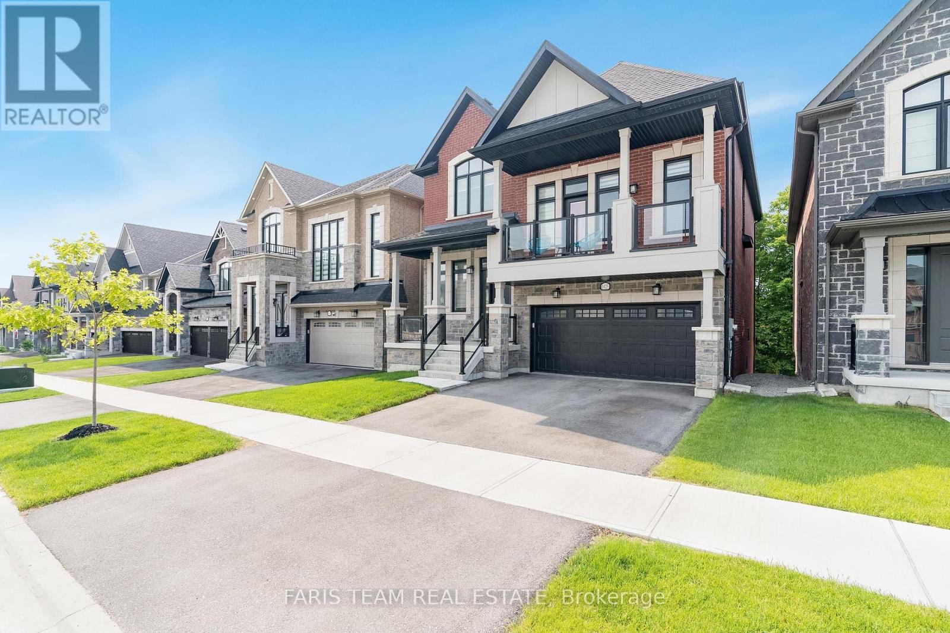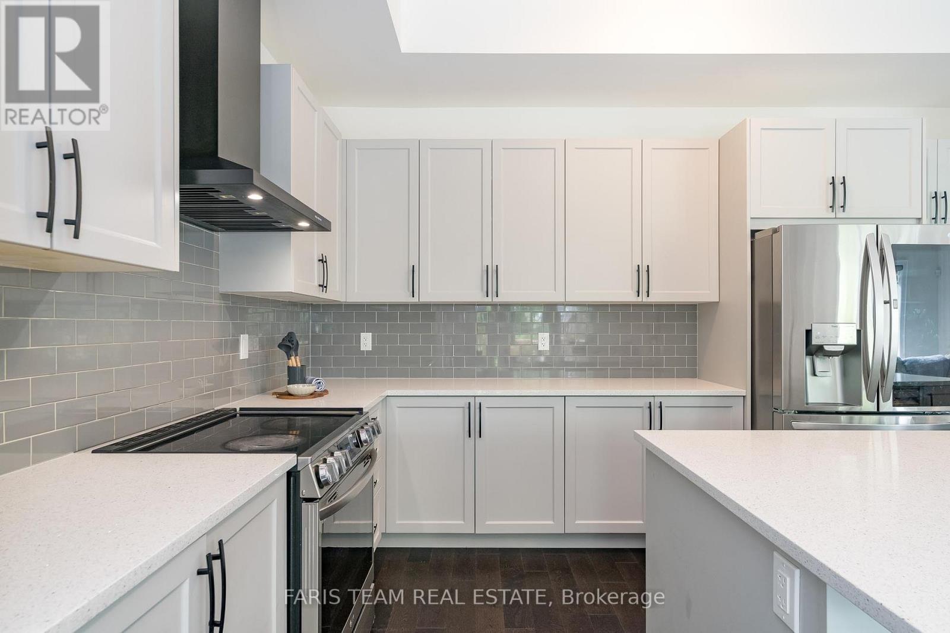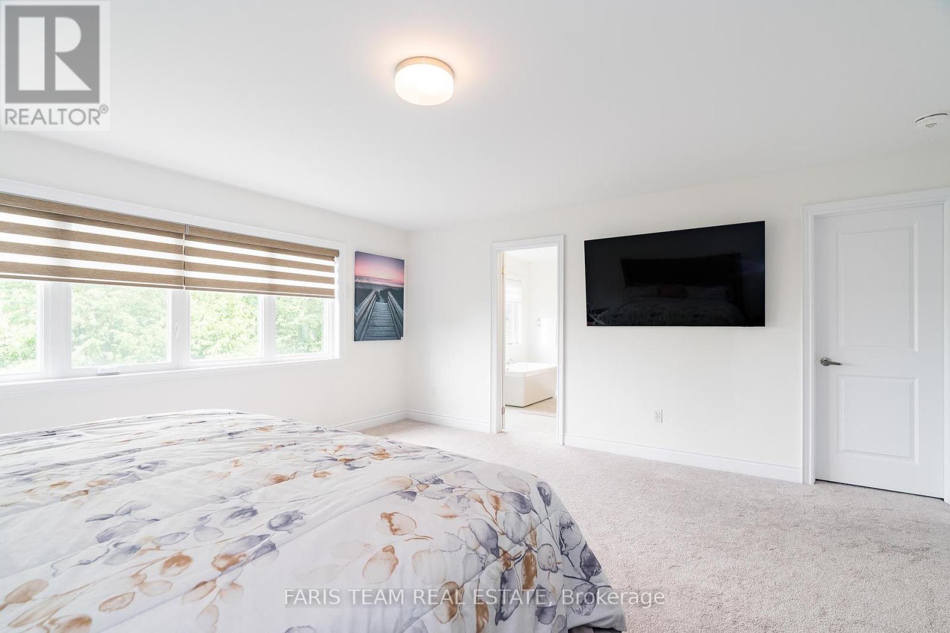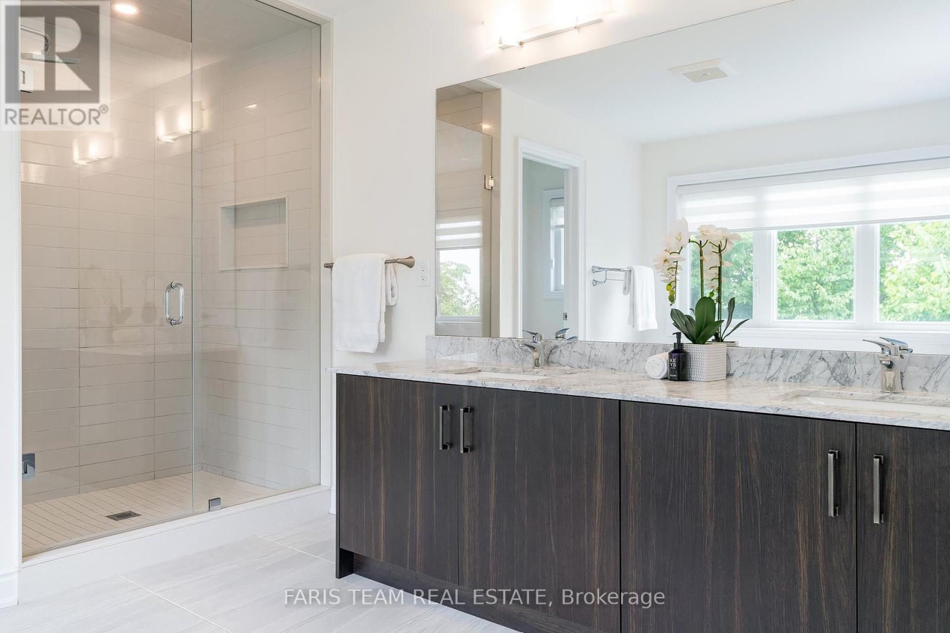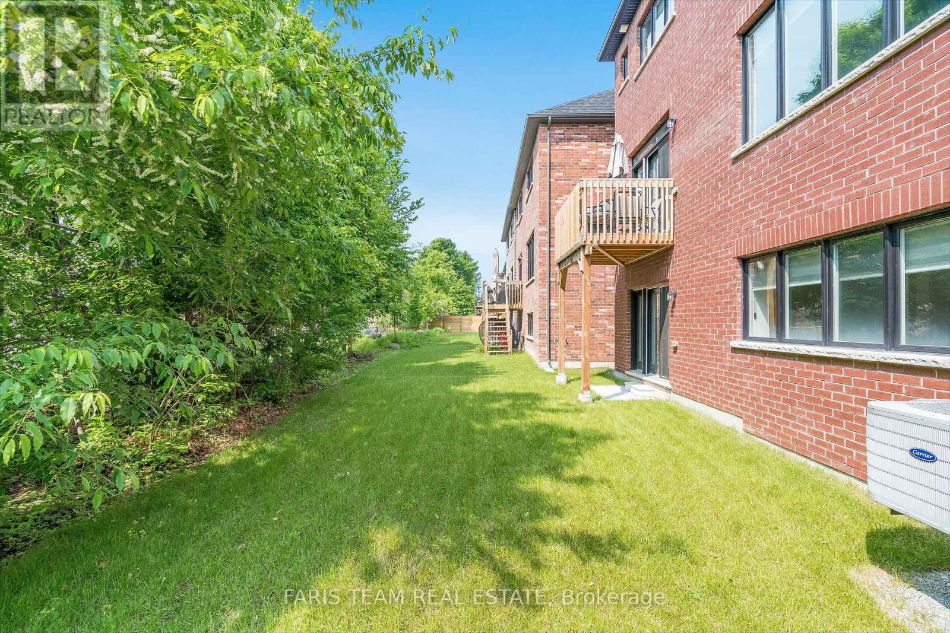4 卧室
4 浴室
3000 - 3500 sqft
壁炉
中央空调
风热取暖
$1,230,000
Top 5 Reasons You Will Love This Home: 1) Discover this beautifully designed spacious home, offering comfort, style, and functionality, while boasting four generous bedrooms, a versatile upper level family room complete with a charming balcony, and a fully finished walkout basement, perfect for entertaining or creating an additional private retreat 2) Step inside to find tall 10' ceilings, expansive windows that flood the space with natural light, and elegant hardwood flooring that flows through the main level and upper hallway, alongside 8' interior doors, gas fireplaces in both the family room and living room creating cozy gathering spaces, and a dedicated main level office with a stylish glass door providing the ideal work-from-home environment 3) The heart of the home, the kitchen, is a true show-stopper, featuring sleek stainless-steel appliances, a massive quartz island, modern backsplash, and an integrated office nook, with abundant cabinetry, there's no shortage of storage for all your culinary needs 4) The primary suite is a serene sanctuary, delivering a huge walk-in closet and a spa-inspired ensuite bathroom complete with a soaker tub, glass walk-in shower, and double sinks for added convenience and luxury 5) Outside, enjoy the peaceful privacy of a backyard framed by mature trees, creating a natural oasis, ideally located just minutes from beautiful beaches, vibrant restaurants, shopping, and more, providing seclusion and accessibility. 3,067 above grade sq.ft. plus a finished basement. Visit our website for more detailed information. (id:43681)
房源概要
|
MLS® Number
|
N12207278 |
|
房源类型
|
民宅 |
|
社区名字
|
Alcona |
|
附近的便利设施
|
公园, 学校 |
|
总车位
|
4 |
|
结构
|
Deck |
详 情
|
浴室
|
4 |
|
地上卧房
|
4 |
|
总卧房
|
4 |
|
Age
|
0 To 5 Years |
|
公寓设施
|
Fireplace(s) |
|
家电类
|
洗碗机, 微波炉, 炉子, 窗帘, 冰箱 |
|
地下室进展
|
已装修 |
|
地下室功能
|
Walk Out |
|
地下室类型
|
全完工 |
|
施工种类
|
独立屋 |
|
空调
|
中央空调 |
|
外墙
|
砖, 石 |
|
壁炉
|
有 |
|
Fireplace Total
|
2 |
|
Flooring Type
|
Hardwood, Ceramic |
|
地基类型
|
混凝土浇筑 |
|
客人卫生间(不包含洗浴)
|
1 |
|
供暖方式
|
天然气 |
|
供暖类型
|
压力热风 |
|
储存空间
|
2 |
|
内部尺寸
|
3000 - 3500 Sqft |
|
类型
|
独立屋 |
|
设备间
|
市政供水 |
车 位
土地
|
英亩数
|
无 |
|
土地便利设施
|
公园, 学校 |
|
污水道
|
Sanitary Sewer |
|
土地深度
|
121 Ft ,2 In |
|
土地宽度
|
40 Ft |
|
不规则大小
|
40 X 121.2 Ft |
|
规划描述
|
R2-11 (h) |
房 间
| 楼 层 |
类 型 |
长 度 |
宽 度 |
面 积 |
|
二楼 |
家庭房 |
6.05 m |
5.47 m |
6.05 m x 5.47 m |
|
二楼 |
主卧 |
5.18 m |
5.05 m |
5.18 m x 5.05 m |
|
二楼 |
卧室 |
4.21 m |
3.81 m |
4.21 m x 3.81 m |
|
二楼 |
卧室 |
4.06 m |
3.37 m |
4.06 m x 3.37 m |
|
二楼 |
卧室 |
3.89 m |
3.82 m |
3.89 m x 3.82 m |
|
地下室 |
娱乐,游戏房 |
9.42 m |
8.52 m |
9.42 m x 8.52 m |
|
一楼 |
厨房 |
6.22 m |
4.39 m |
6.22 m x 4.39 m |
|
一楼 |
餐厅 |
5.37 m |
4.42 m |
5.37 m x 4.42 m |
|
一楼 |
客厅 |
5.51 m |
5.25 m |
5.51 m x 5.25 m |
|
一楼 |
Office |
2.81 m |
2.8 m |
2.81 m x 2.8 m |
|
一楼 |
洗衣房 |
2.61 m |
1.77 m |
2.61 m x 1.77 m |
https://www.realtor.ca/real-estate/28440033/1425-blackmore-street-innisfil-alcona-alcona


