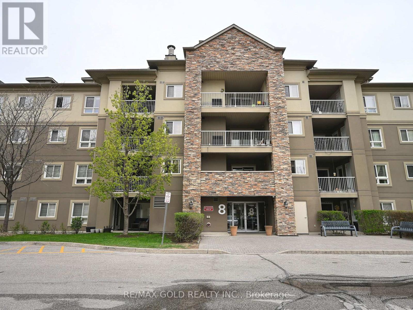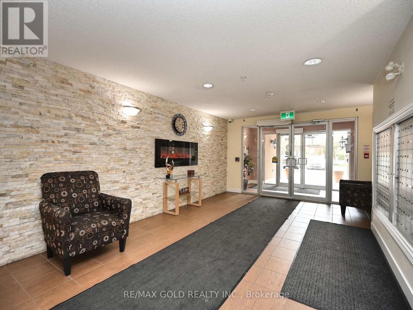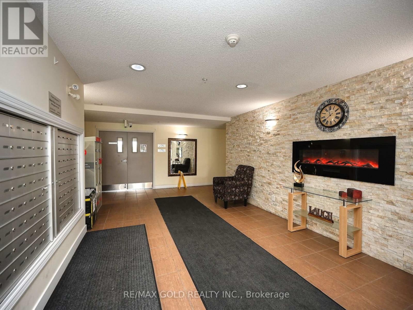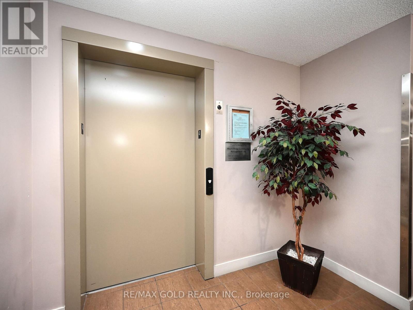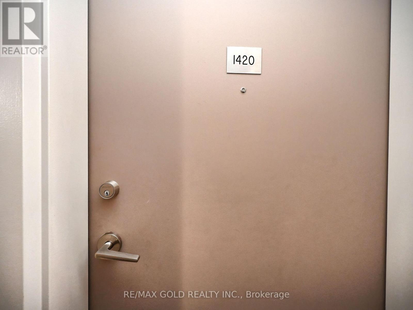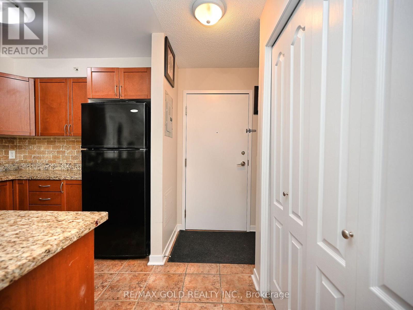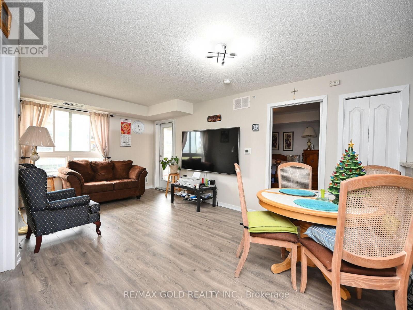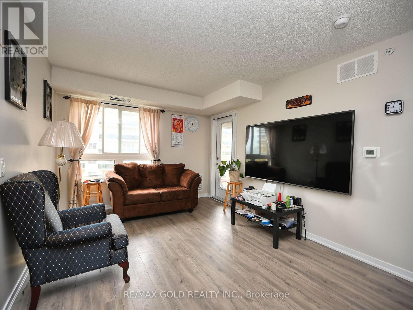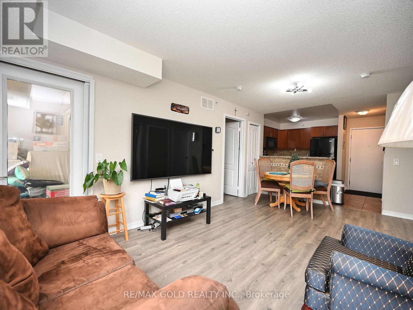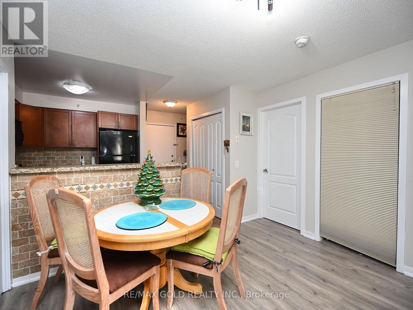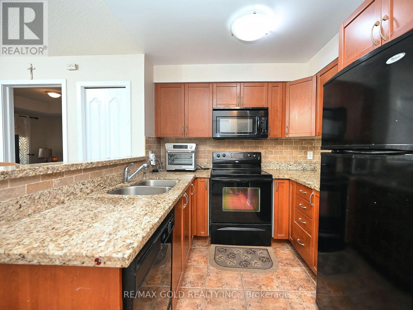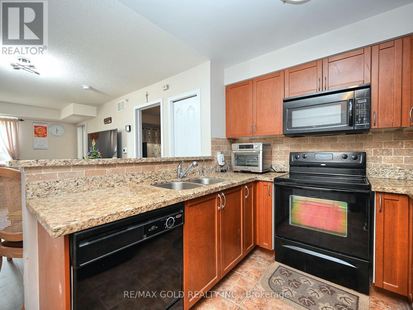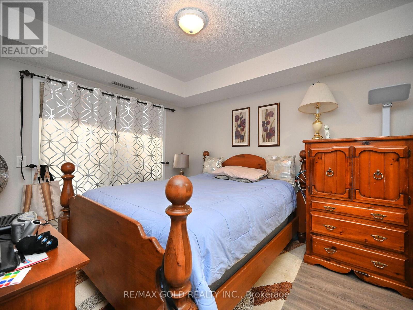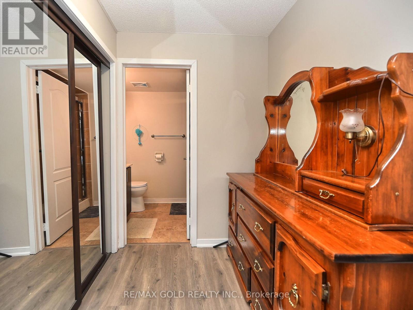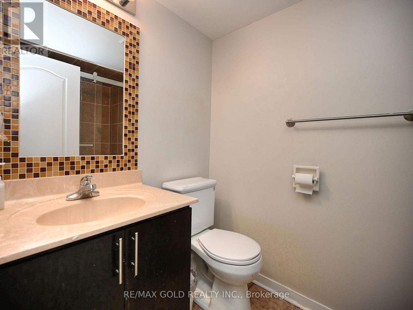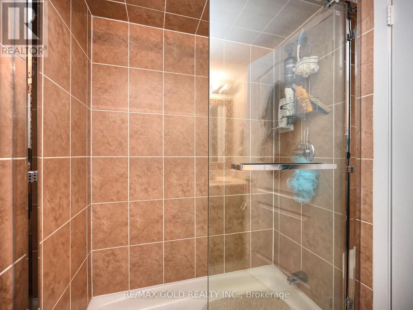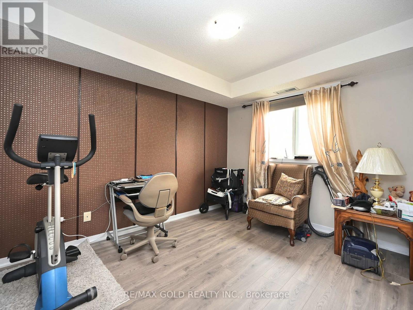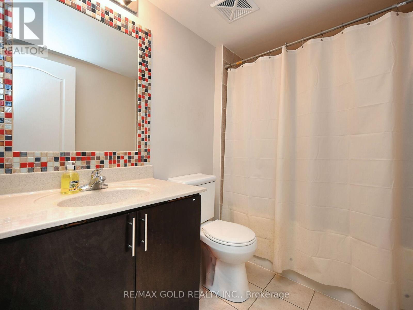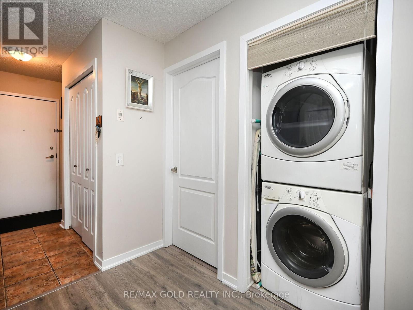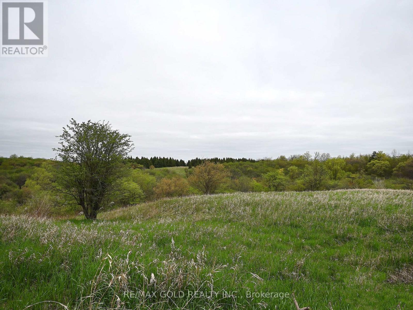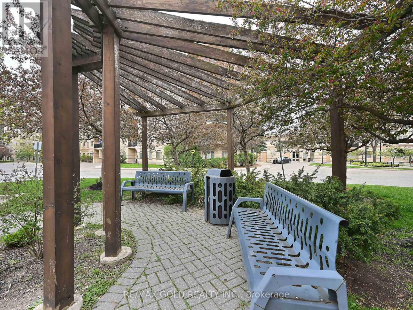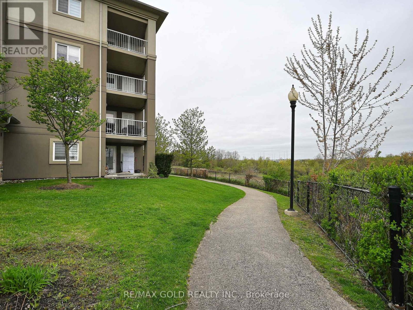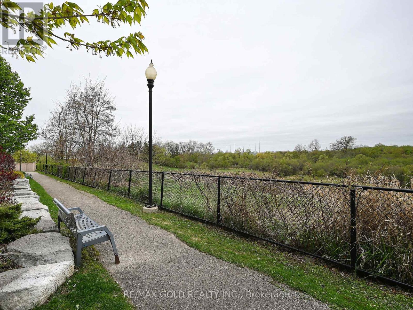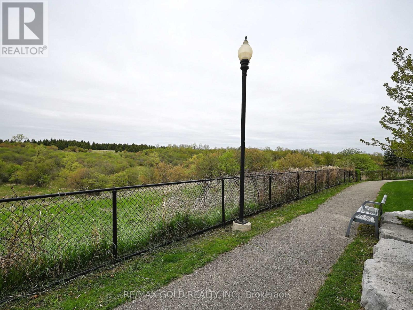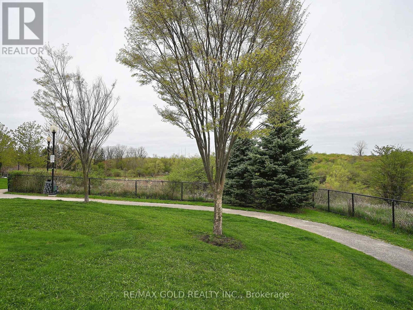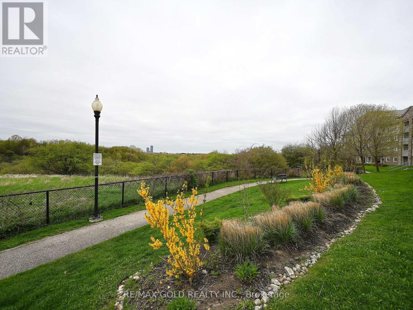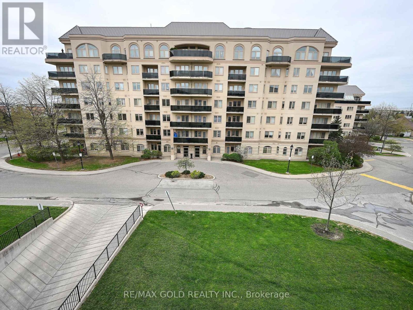1420 - 8 Dayspring Circle Brampton (Goreway Drive Corridor), Ontario L6P 2Z7

3 卧室
2 浴室
800 - 899 sqft
中央空调
风热取暖
$399,900管理费,Common Area Maintenance, Insurance, Parking, Water
$703 每月
管理费,Common Area Maintenance, Insurance, Parking, Water
$703 每月Bright and spacious 2Bdrm Plus Den with very nice layout. Large Living/Dining Room, Family size kitchen, 2 large bedrooms, Pricipal BR with 4 Pc en-suite & W/I Closet, 2 full washrooms, Newer Waterproof Laminate Floor Throughout, Quality Paints, 2 Underground Parking spots, Ensuite Laundry. Lovely Open Concept Suite With 2-Walkouts To Patio From Living Room And Master Bedroom. Close To Hwy 427, 407, 50 & Vaughan. Surrounded By Serene Walking Trails In A Peaceful Community. Party Room/Meeting Room, Visitor Parking And Bbq's Allowed. (id:43681)
房源概要
| MLS® Number | W12139020 |
| 房源类型 | 民宅 |
| 社区名字 | Goreway Drive Corridor |
| 附近的便利设施 | 医院, 公园, 礼拜场所 |
| 社区特征 | Pet Restrictions, 社区活动中心 |
| 特征 | Ravine, Conservation/green Belt, In Suite Laundry |
| 总车位 | 2 |
详 情
| 浴室 | 2 |
| 地上卧房 | 2 |
| 地下卧室 | 1 |
| 总卧房 | 3 |
| 公寓设施 | 宴会厅, Storage - Locker |
| 家电类 | Water Heater, 烘干机, 炉子, 洗衣机, 窗帘, 冰箱 |
| 空调 | 中央空调 |
| 外墙 | 混凝土 |
| Flooring Type | Laminate, Ceramic |
| 供暖方式 | 天然气 |
| 供暖类型 | 压力热风 |
| 内部尺寸 | 800 - 899 Sqft |
| 类型 | 公寓 |
车 位
| 地下 | |
| Garage |
土地
| 英亩数 | 无 |
| 土地便利设施 | 医院, 公园, 宗教场所 |
| 规划描述 | Res |
房 间
| 楼 层 | 类 型 | 长 度 | 宽 度 | 面 积 |
|---|---|---|---|---|
| 一楼 | 客厅 | 3.23 m | 2.9 m | 3.23 m x 2.9 m |
| 一楼 | 餐厅 | 3.23 m | 2.9 m | 3.23 m x 2.9 m |
| 一楼 | 厨房 | 3 m | 3.05 m | 3 m x 3.05 m |
| 一楼 | 主卧 | 3.05 m | 3.35 m | 3.05 m x 3.35 m |
| 一楼 | 卧室 | 2.86 m | 3.47 m | 2.86 m x 3.47 m |
| 一楼 | 衣帽间 | 2.59 m | 1.89 m | 2.59 m x 1.89 m |

