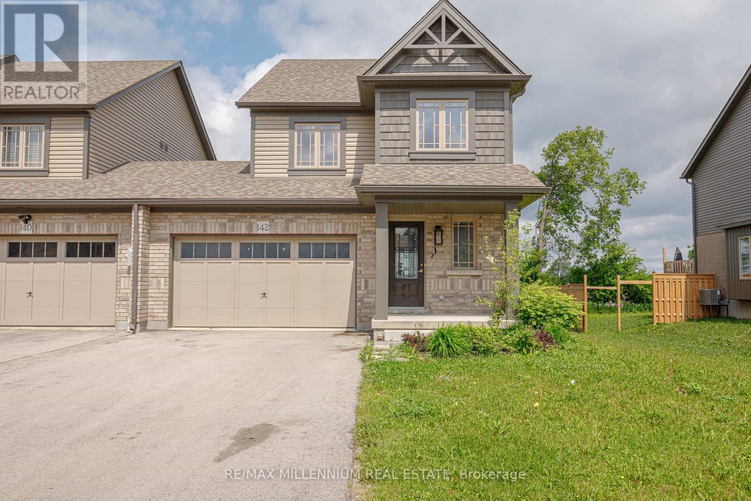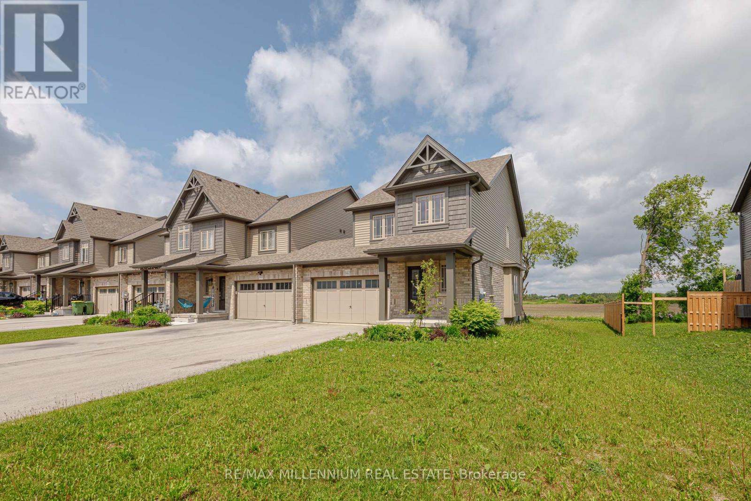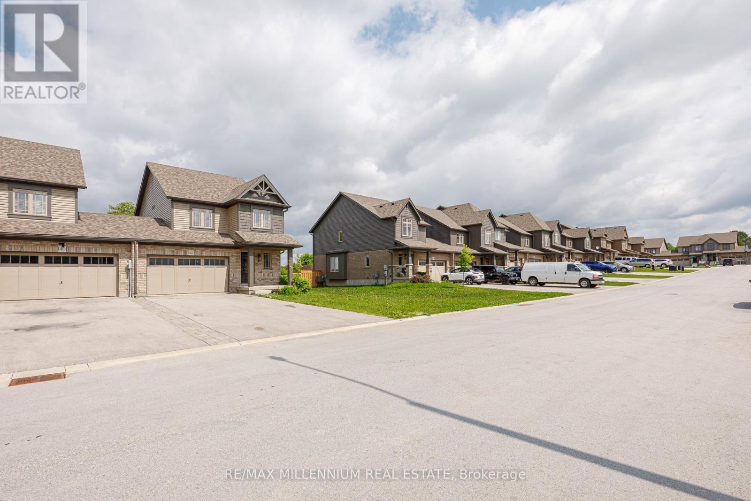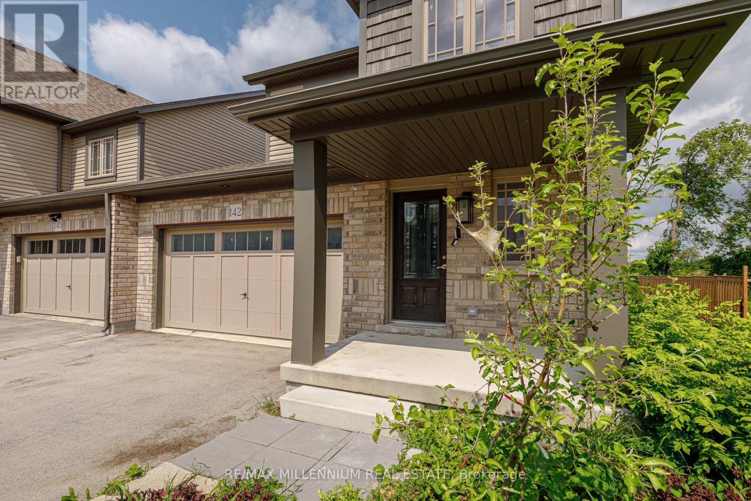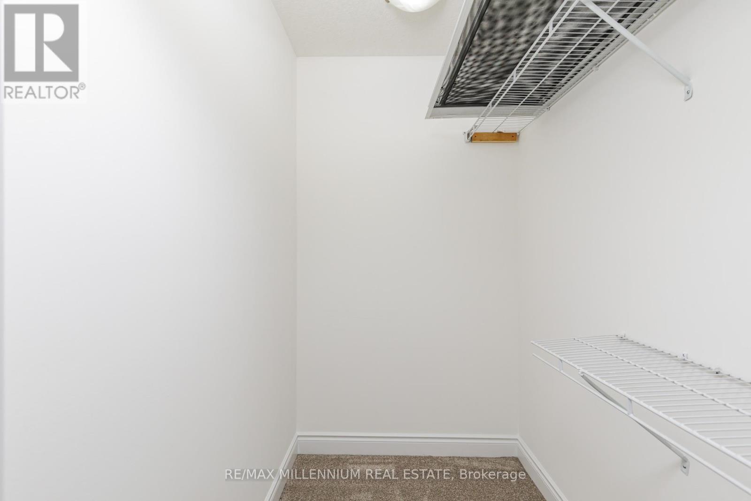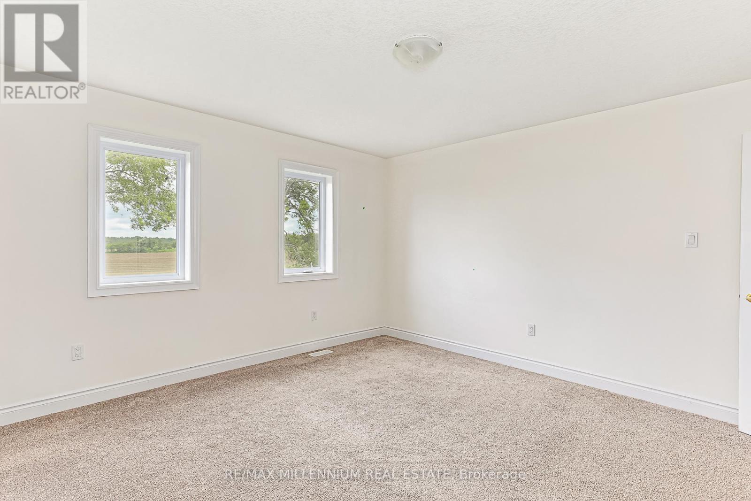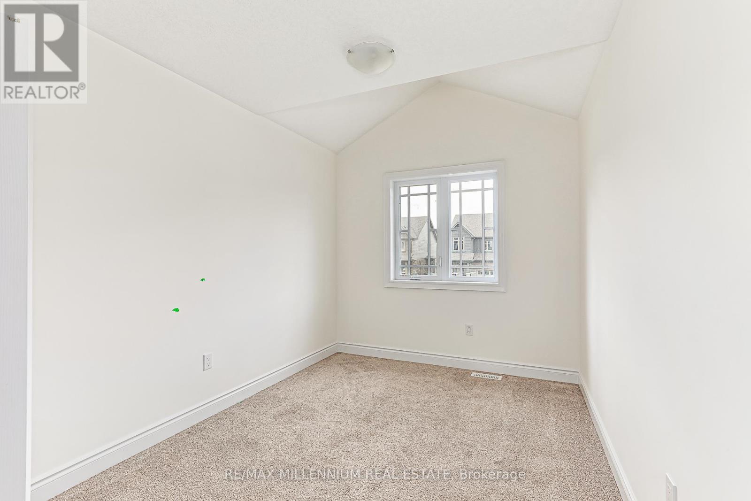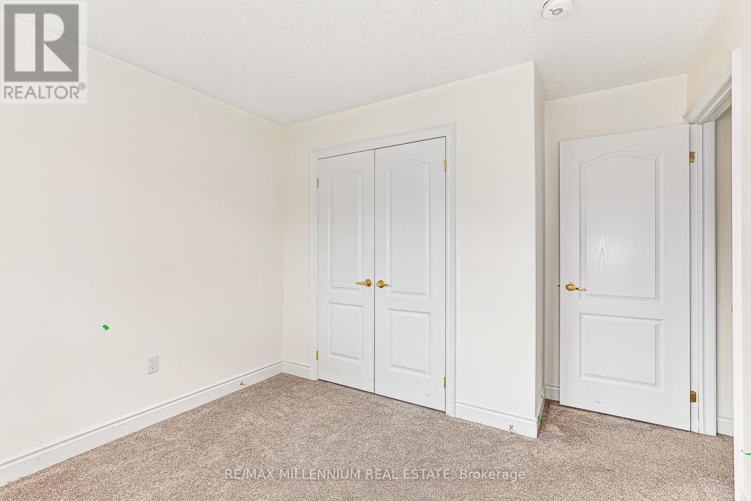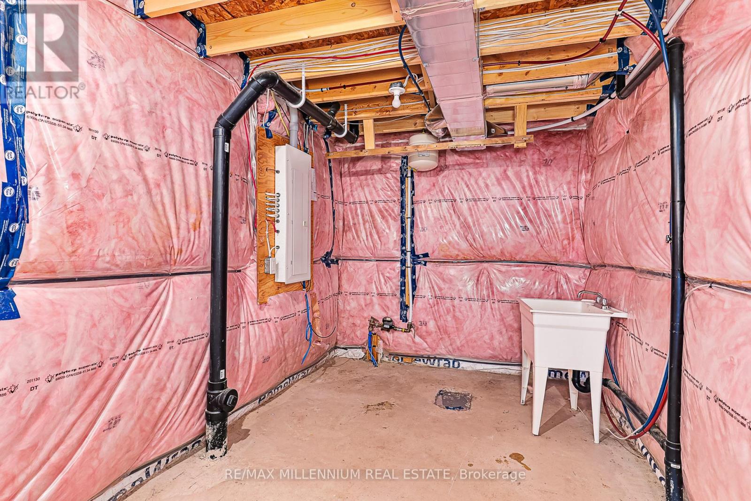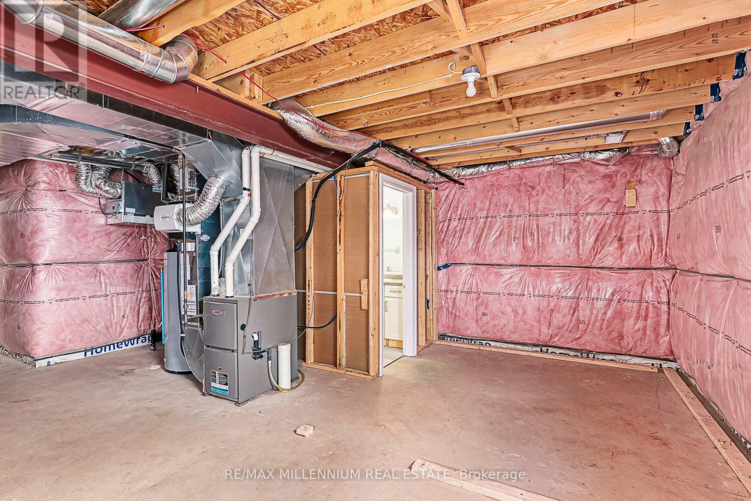3 卧室
4 浴室
1100 - 1500 sqft
中央空调
风热取暖
Landscaped
$579,999
>>>>The oversized 1.5 car garage and large lot contributes to a detached property feel.Newly Painted & Freshly updatedModern Interior Doors & Hardware: Provides a contemporary aesthetic.Upgraded Bigger Basement Windows 56*24Upgraded Kitchen with Open Concept living/dining combo features an upgraded layout, cabinetry, full backsplash, quartz countertops, and a center island with an extended breakfast bar.Modern and sleek SS kitchen appliances.Luxurious Primary Bedroom: Includes a large walk-in closet and an upgraded 3-piece ensuite with a chic 60-inch glass shower.Second Floor Laundry Conveniently located close to BedroomsAutomatic Garage Door Opener: With both keypad and remote for ease of access.Multiple Garage Entries: Access from the garage into the home and directly into the backyard.200 AMP Panel: Indicates robust electrical capacity. Markdale is experiencing significant growth with new developments like Brand New Hospital, Schools & Others15 minutes to Beaver Valley Ski Club.30 minutes to Owen Sound.45 minutes to Collingwood.Just 90 minutes to Brampton and the Kitchener/WaterlooThis townhome offers modern upgrades and a spacious, detached-like feel, situated in a rapidly developing community with expanding amenities and excellent access to recreational opportunities and larger urban centers.!!!!! Priced to Sell and will not last long !!!! (id:43681)
房源概要
|
MLS® Number
|
X12214433 |
|
房源类型
|
民宅 |
|
社区名字
|
Grey Highlands |
|
附近的便利设施
|
医院, 公园, 礼拜场所 |
|
设备类型
|
热水器 - Gas |
|
特征
|
Flat Site, Conservation/green Belt, Sump Pump |
|
总车位
|
5 |
|
租赁设备类型
|
热水器 - Gas |
详 情
|
浴室
|
4 |
|
地上卧房
|
3 |
|
总卧房
|
3 |
|
Age
|
0 To 5 Years |
|
家电类
|
Garage Door Opener Remote(s), Water Heater, Water Meter, 洗碗机, 烘干机, 炉子, 洗衣机, 冰箱 |
|
地下室进展
|
部分完成 |
|
地下室类型
|
N/a (partially Finished) |
|
施工种类
|
附加的 |
|
空调
|
中央空调 |
|
外墙
|
砖 |
|
Fire Protection
|
Smoke Detectors |
|
Flooring Type
|
Ceramic, Carpeted |
|
地基类型
|
混凝土, 水泥 |
|
客人卫生间(不包含洗浴)
|
1 |
|
供暖方式
|
天然气 |
|
供暖类型
|
压力热风 |
|
储存空间
|
2 |
|
内部尺寸
|
1100 - 1500 Sqft |
|
类型
|
联排别墅 |
|
设备间
|
市政供水 |
车 位
土地
|
英亩数
|
无 |
|
土地便利设施
|
医院, 公园, 宗教场所 |
|
Landscape Features
|
Landscaped |
|
污水道
|
Sanitary Sewer |
|
土地深度
|
127 Ft ,2 In |
|
土地宽度
|
45 Ft ,1 In |
|
不规则大小
|
45.1 X 127.2 Ft ; Na |
|
规划描述
|
Rm |
房 间
| 楼 层 |
类 型 |
长 度 |
宽 度 |
面 积 |
|
二楼 |
主卧 |
3.81 m |
4.22 m |
3.81 m x 4.22 m |
|
二楼 |
第二卧房 |
3.15 m |
3.71 m |
3.15 m x 3.71 m |
|
二楼 |
第三卧房 |
3.25 m |
3.07 m |
3.25 m x 3.07 m |
|
二楼 |
浴室 |
1.9 m |
2.7 m |
1.9 m x 2.7 m |
|
二楼 |
浴室 |
2.3 m |
2.7 m |
2.3 m x 2.7 m |
|
地下室 |
浴室 |
2.3 m |
2.7 m |
2.3 m x 2.7 m |
|
一楼 |
大型活动室 |
5.77 m |
3.05 m |
5.77 m x 3.05 m |
|
一楼 |
厨房 |
5.77 m |
2.82 m |
5.77 m x 2.82 m |
设备间
https://www.realtor.ca/real-estate/28455427/142-stonebrook-way-grey-highlands-grey-highlands


