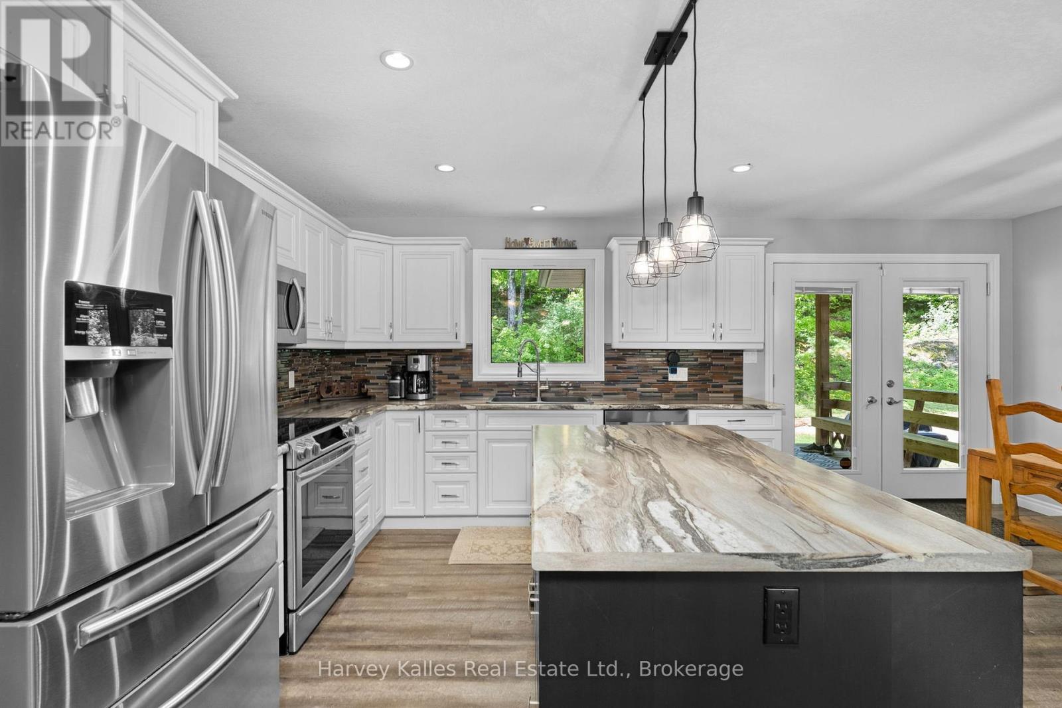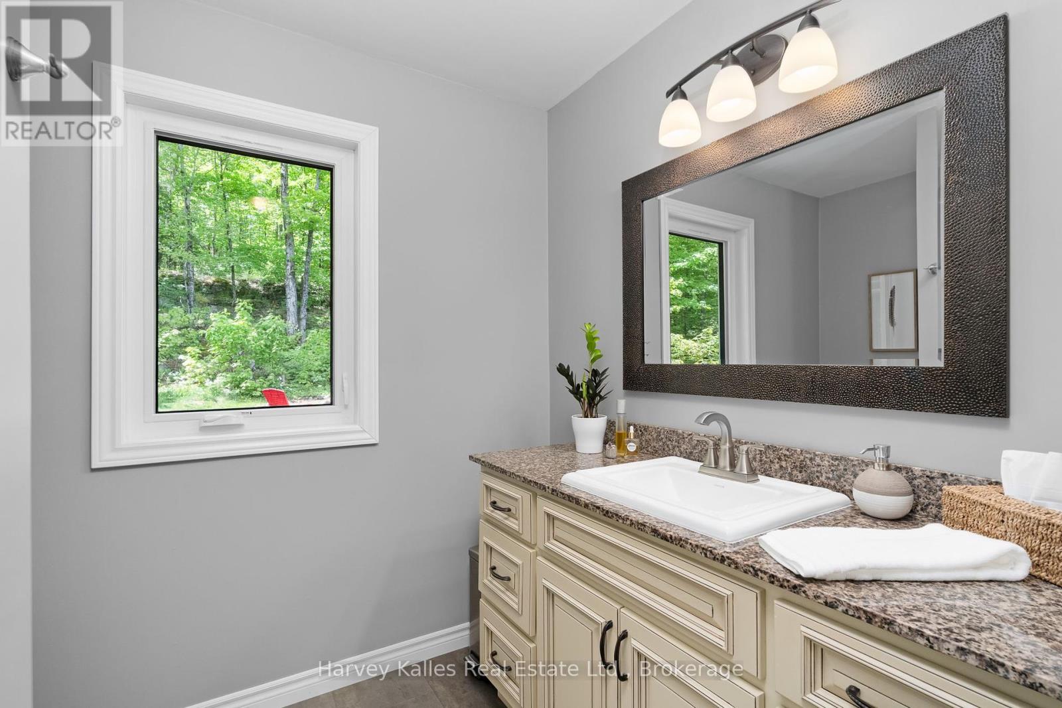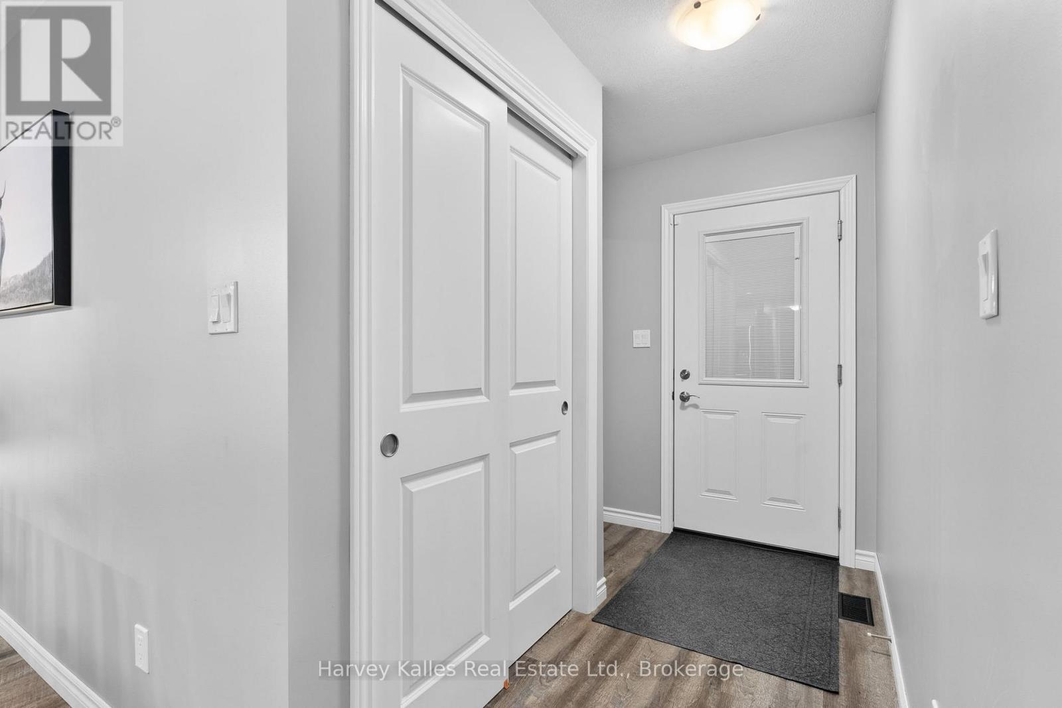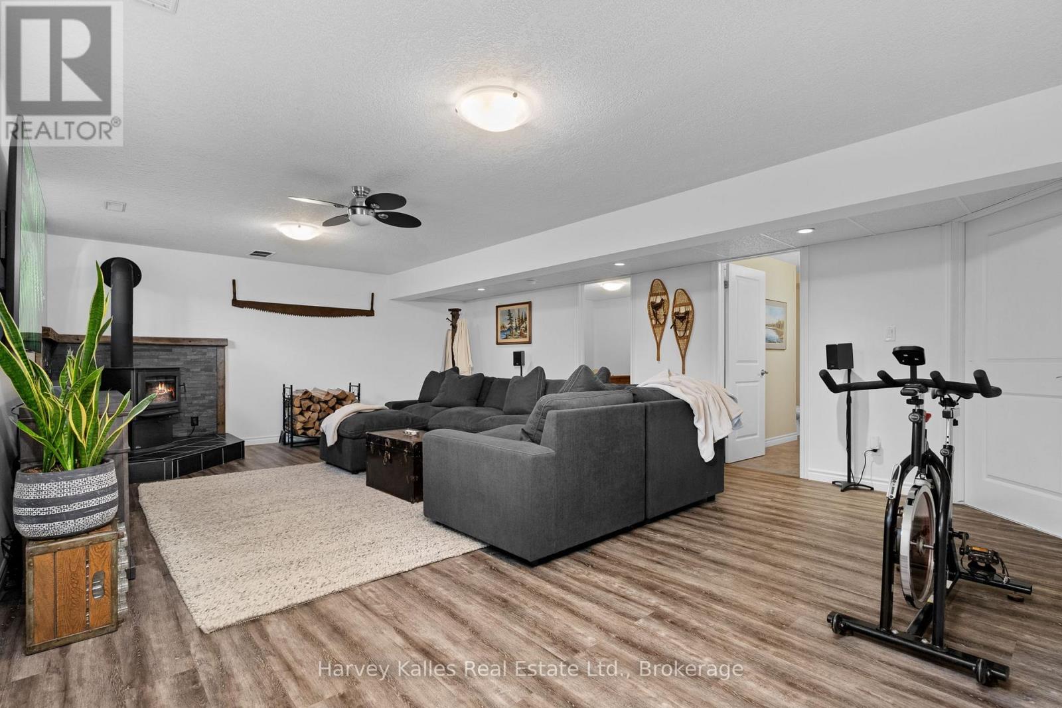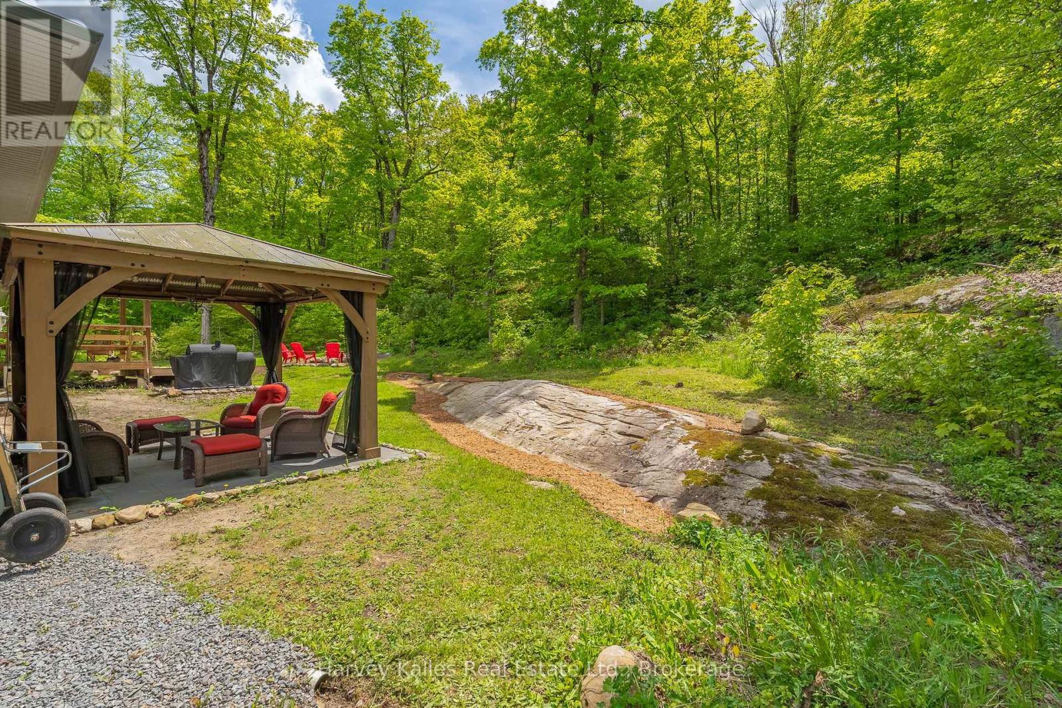4 卧室
3 浴室
1500 - 2000 sqft
平房
壁炉
中央空调
风热取暖
$899,000
Picturesque family home set on 1.63 acres, perfect for young and growing families seeking space, comfort, and a touch of nature. With four bedrooms (three conveniently located on the main floor) and 3300+ total sqft, this home offers ample space to expand and enjoy. Step inside the spacious open-concept floor plan that flows effortlessly between the living, dining, and kitchen areas. The large kitchen, complete with an island, is ready for meal prep, homework help, or casual breakfasts. Cozy up in the main floor living area by the propane fireplace on chilly evenings, or retreat to the lower-level family room, where a wood stove creates a warm and inviting ambiance. The lower level also boasts an additional bedroom, a 3-piece bathroom, and ample storage space and is has in-floor heating roughed in. Need room for your toys or tools? You'll love the large insulated attached garage, which features interior entries to both the primary and lower levels, as well as 220V outlets inside and outside, catering to all your project needs. The beautifully landscaped yard provides a safe space for kids and pets to play, and it's perfect for summer barbecues or quiet evenings under the stars. The home is serviced with Lakeland fibre internet, a drilled well and forced air furnace for additional efficiency and convenience. There is also electrical in place for a hot tub. Commuting is simple, with easy highway access, allowing you to spend more time at home and less time on the road. This bungalow is a perfect opportunity to create memories in a home designed for family life. (id:43681)
房源概要
|
MLS® Number
|
X12184450 |
|
房源类型
|
民宅 |
|
社区名字
|
Stephenson |
|
设备类型
|
Propane Tank |
|
特征
|
树木繁茂的地区, Irregular Lot Size, Gazebo |
|
总车位
|
8 |
|
租赁设备类型
|
Propane Tank |
详 情
|
浴室
|
3 |
|
地上卧房
|
3 |
|
地下卧室
|
1 |
|
总卧房
|
4 |
|
公寓设施
|
Fireplace(s) |
|
家电类
|
Central Vacuum, Water Heater, 洗碗机, 烘干机, 微波炉, Range, Alarm System, 洗衣机, 冰箱 |
|
建筑风格
|
平房 |
|
地下室进展
|
部分完成 |
|
地下室类型
|
N/a (partially Finished) |
|
施工种类
|
独立屋 |
|
空调
|
中央空调 |
|
外墙
|
石, 乙烯基壁板 |
|
壁炉
|
有 |
|
Fireplace Total
|
2 |
|
壁炉类型
|
木头stove |
|
地基类型
|
混凝土浇筑 |
|
客人卫生间(不包含洗浴)
|
1 |
|
供暖方式
|
Propane |
|
供暖类型
|
压力热风 |
|
储存空间
|
1 |
|
内部尺寸
|
1500 - 2000 Sqft |
|
类型
|
独立屋 |
|
设备间
|
Drilled Well |
车 位
土地
|
入口类型
|
Year-round Access |
|
英亩数
|
无 |
|
污水道
|
Septic System |
|
土地深度
|
318 Ft ,9 In |
|
土地宽度
|
212 Ft ,7 In |
|
不规则大小
|
212.6 X 318.8 Ft |
|
规划描述
|
Rr, Nc2 |
房 间
| 楼 层 |
类 型 |
长 度 |
宽 度 |
面 积 |
|
Lower Level |
Workshop |
6.33 m |
7.2 m |
6.33 m x 7.2 m |
|
Lower Level |
设备间 |
3.17 m |
3.16 m |
3.17 m x 3.16 m |
|
Lower Level |
Workshop |
4.51 m |
8.28 m |
4.51 m x 8.28 m |
|
Lower Level |
家庭房 |
5.12 m |
7.24 m |
5.12 m x 7.24 m |
|
Lower Level |
Bedroom 4 |
3.25 m |
3.56 m |
3.25 m x 3.56 m |
|
一楼 |
客厅 |
5.98 m |
6.43 m |
5.98 m x 6.43 m |
|
一楼 |
餐厅 |
5.19 m |
2.27 m |
5.19 m x 2.27 m |
|
一楼 |
厨房 |
5.19 m |
3.56 m |
5.19 m x 3.56 m |
|
一楼 |
主卧 |
3.99 m |
3.63 m |
3.99 m x 3.63 m |
|
一楼 |
第二卧房 |
3.5 m |
3.81 m |
3.5 m x 3.81 m |
|
一楼 |
第三卧房 |
4.01 m |
3.57 m |
4.01 m x 3.57 m |
|
一楼 |
浴室 |
3.5 m |
2.46 m |
3.5 m x 2.46 m |
|
一楼 |
洗衣房 |
3.15 m |
2.46 m |
3.15 m x 2.46 m |
设备间
https://www.realtor.ca/real-estate/28391055/142-allensville-road-huntsville-stephenson-stephenson













