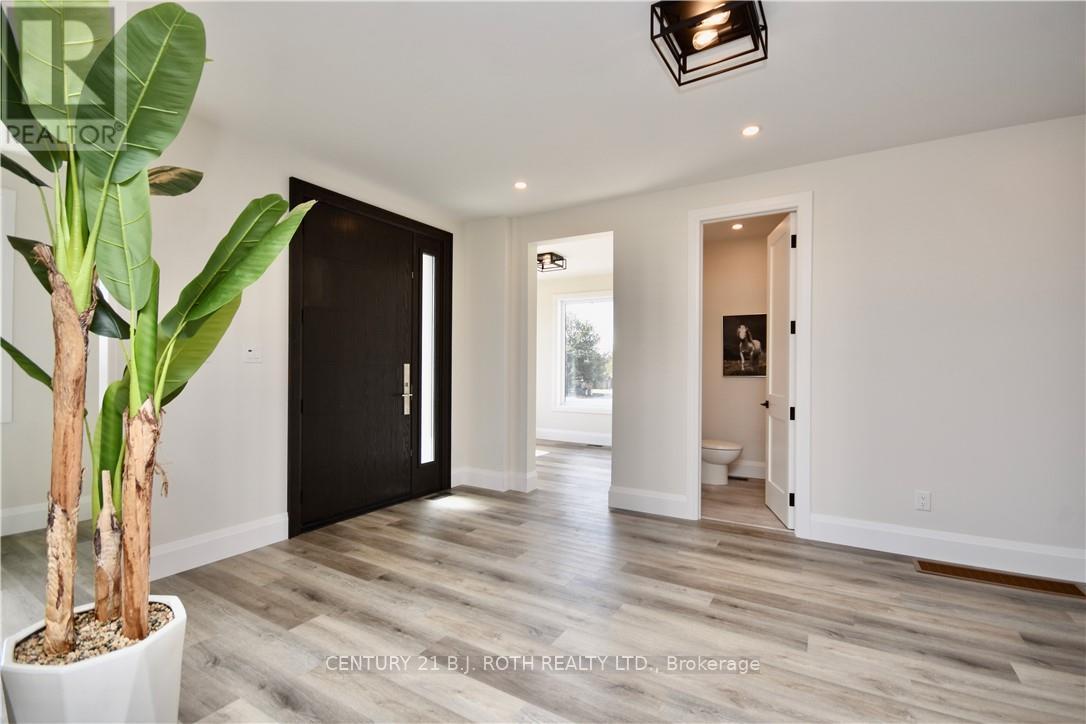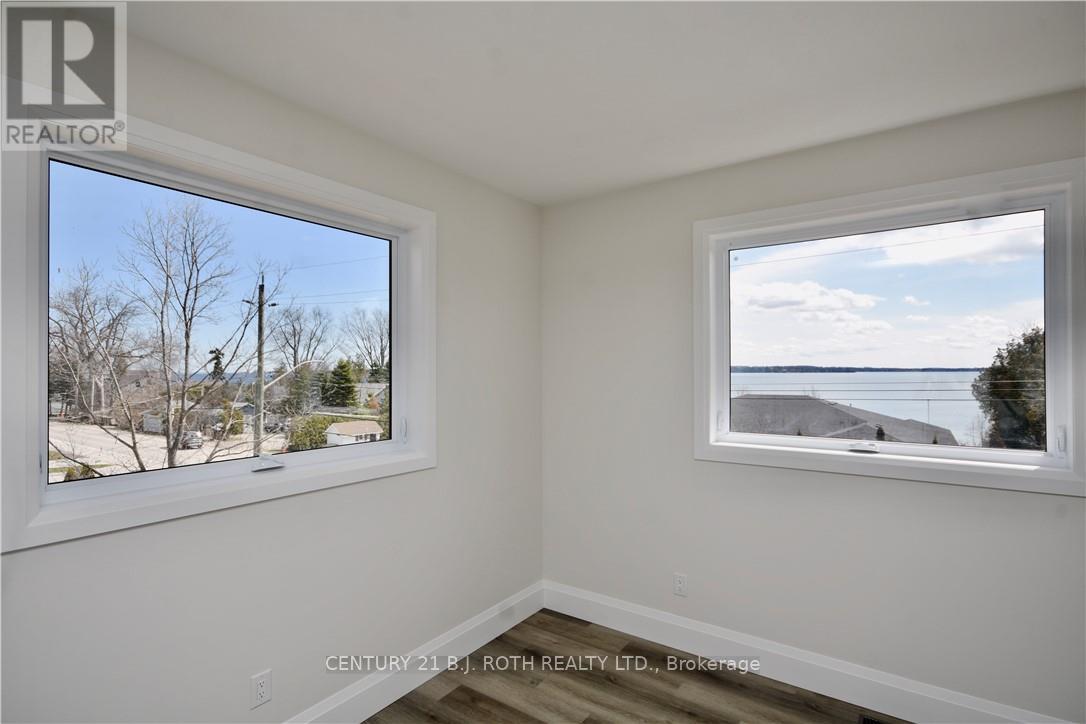5 卧室
4 浴室
3000 - 3500 sqft
中央空调
风热取暖
$3,500 Monthly
Welcome to 1411 Maple Wayan elegant custom home in Innisfil's serene Belle Ewart community, offering stunning water views and a modern, family-friendly layout. This thoughtfully designed home features an open-concept main floor with a spacious living area, striking wood panel wall, chef-inspired kitchen with a 10-ft waterfall island, and walkout to the yard. A main-level office/bedroom, powder room, and mudroom add convenience. Upstairs, enjoy two primary suites one with a spa-like ensuite, the other with a private balcony plus two more bedrooms, a 4-pc bath, and laundry. The finished lower level offers a separate entrance, high ceilings, above grade windows & full bathroom, perfect for an in-law suite. With a 2-car garage and easy access to beaches, GO transit, and highways, this is luxury lakeside living just 20 mins from Barrie and 40 to the GTA. Dont miss this exceptional lease opportunity! (id:43681)
房源概要
|
MLS® Number
|
N12212620 |
|
房源类型
|
民宅 |
|
社区名字
|
Rural Innisfil |
|
附近的便利设施
|
码头, 公园 |
|
社区特征
|
School Bus |
|
特征
|
Flat Site, 无地毯, Sump Pump |
|
总车位
|
4 |
|
结构
|
Deck |
|
View Type
|
View Of Water |
详 情
|
浴室
|
4 |
|
地上卧房
|
5 |
|
总卧房
|
5 |
|
Age
|
New Building |
|
家电类
|
Garage Door Opener Remote(s), 烤箱 - Built-in, Range, Water Heater |
|
地下室功能
|
Walk-up |
|
地下室类型
|
Full |
|
施工种类
|
独立屋 |
|
空调
|
中央空调 |
|
外墙
|
石 |
|
地基类型
|
混凝土浇筑 |
|
客人卫生间(不包含洗浴)
|
1 |
|
供暖方式
|
天然气 |
|
供暖类型
|
压力热风 |
|
储存空间
|
2 |
|
内部尺寸
|
3000 - 3500 Sqft |
|
类型
|
独立屋 |
|
设备间
|
市政供水 |
车 位
土地
|
英亩数
|
无 |
|
围栏类型
|
Fenced Yard |
|
土地便利设施
|
码头, 公园 |
|
污水道
|
Sanitary Sewer |
|
土地深度
|
100 Ft |
|
土地宽度
|
75 Ft ,4 In |
|
不规则大小
|
75.4 X 100 Ft |
|
地表水
|
River/stream |
房 间
| 楼 层 |
类 型 |
长 度 |
宽 度 |
面 积 |
|
二楼 |
主卧 |
1.63 m |
1.83 m |
1.63 m x 1.83 m |
|
二楼 |
第二卧房 |
5.99 m |
3.56 m |
5.99 m x 3.56 m |
|
二楼 |
第三卧房 |
5.28 m |
3 m |
5.28 m x 3 m |
|
二楼 |
Bedroom 4 |
4.47 m |
3.71 m |
4.47 m x 3.71 m |
|
一楼 |
门厅 |
3.84 m |
5.56 m |
3.84 m x 5.56 m |
|
一楼 |
厨房 |
3.38 m |
5.61 m |
3.38 m x 5.61 m |
|
一楼 |
客厅 |
3.51 m |
5.38 m |
3.51 m x 5.38 m |
|
一楼 |
Bedroom 5 |
3.68 m |
5.61 m |
3.68 m x 5.61 m |
|
一楼 |
Mud Room |
3.4 m |
2.95 m |
3.4 m x 2.95 m |
|
一楼 |
餐厅 |
4.27 m |
4.01 m |
4.27 m x 4.01 m |
设备间
https://www.realtor.ca/real-estate/28451516/1411-maple-way-innisfil-rural-innisfil






























