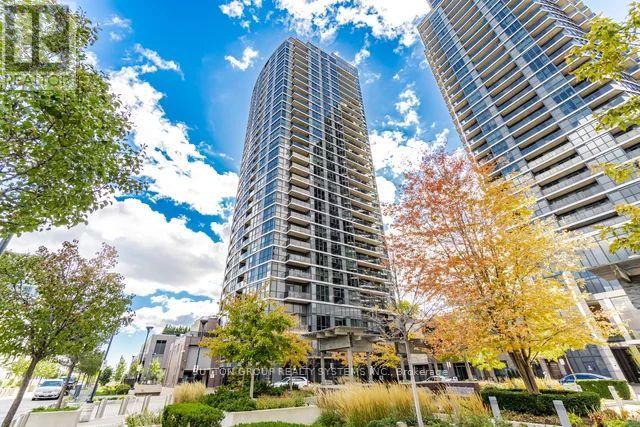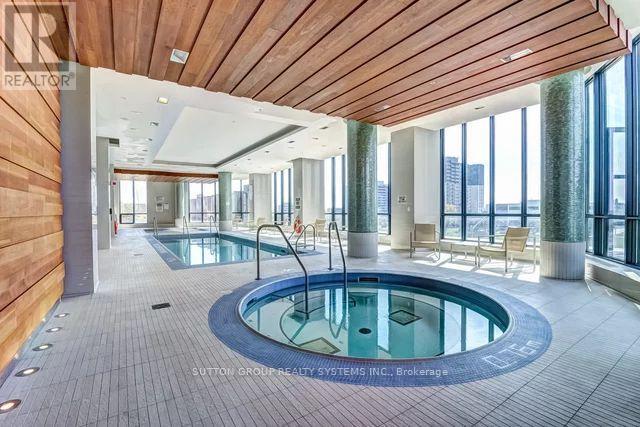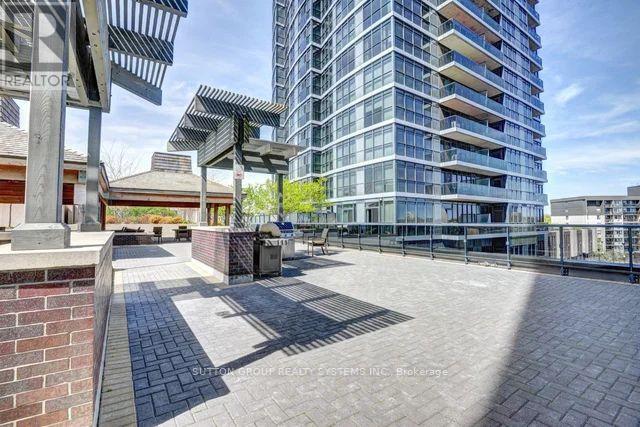2 卧室
1 浴室
700 - 799 sqft
地下游泳池
中央空调
风热取暖
$2,500 Monthly
Welcome to Triumph at 9 Valhalla Inn Rd a bright and comfortable 1+den condo that offers the perfect balance of space and convenience. With 712 sq ft, this well-laid-out unit includes a versatile den with sliding doors, offering privacy whether you're working from home, hosting guests, or creating a quiet retreat. The unit also includes one underground parking spot and a bike rack. The kitchen features sleek cabinetry, stainless steel appliances, and a large island that's perfect for meal prep or casual dining. You'll love the walk-in closet in the bedroom, and the high ceilings throughout give the space an open, airy feel. One of the highlights of this suite is the beautiful, unobstructed east-facing view of the city perfect for enjoying your morning coffee or taking in the skyline at night. The location is ideal tucked between downtown Toronto and Mississauga, with quick access to the 427, QEW, and 401. Pearson Airport and Kipling Station are just a 10-minute drive away. You'll also find parks, trails, Loblaws, and Cloverdale Mall all within walking distance. The building offers great amenities including three gyms, an indoor pool, sauna, and a concierge to make life a little easier. Just a heads up tenants are responsible for their own hydro and must carry tenant insurance. This is a great spot to settle into a friendly, well-connected community Welcome Home! (id:43681)
房源概要
|
MLS® Number
|
W12183595 |
|
房源类型
|
民宅 |
|
社区名字
|
Islington-City Centre West |
|
附近的便利设施
|
公园, 公共交通 |
|
社区特征
|
Pet Restrictions |
|
特征
|
阳台 |
|
总车位
|
1 |
|
泳池类型
|
地下游泳池 |
详 情
|
浴室
|
1 |
|
地上卧房
|
1 |
|
地下卧室
|
1 |
|
总卧房
|
2 |
|
Age
|
6 To 10 Years |
|
公寓设施
|
宴会厅, Security/concierge, 健身房, Sauna, Visitor Parking, Separate 电ity Meters |
|
家电类
|
洗碗机, 烘干机, 炉子, 洗衣机, 冰箱 |
|
空调
|
中央空调 |
|
外墙
|
混凝土 |
|
Flooring Type
|
Laminate, Carpeted |
|
供暖方式
|
天然气 |
|
供暖类型
|
压力热风 |
|
内部尺寸
|
700 - 799 Sqft |
|
类型
|
公寓 |
车 位
土地
房 间
| 楼 层 |
类 型 |
长 度 |
宽 度 |
面 积 |
|
一楼 |
客厅 |
4.7 m |
3.28 m |
4.7 m x 3.28 m |
|
一楼 |
餐厅 |
4.7 m |
3.28 m |
4.7 m x 3.28 m |
|
一楼 |
厨房 |
3.89 m |
3.51 m |
3.89 m x 3.51 m |
|
一楼 |
主卧 |
4.44 m |
2.87 m |
4.44 m x 2.87 m |
|
一楼 |
衣帽间 |
3.38 m |
2.36 m |
3.38 m x 2.36 m |
https://www.realtor.ca/real-estate/28389574/1411-9-valhalla-inn-road-toronto-islington-city-centre-west-islington-city-centre-west

































