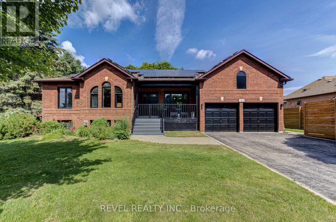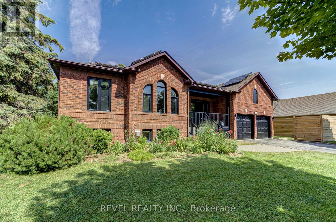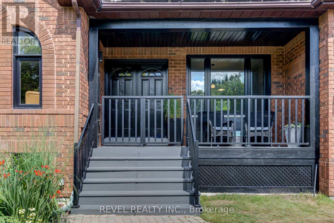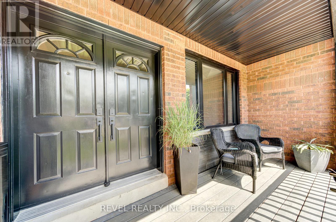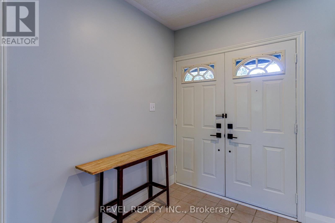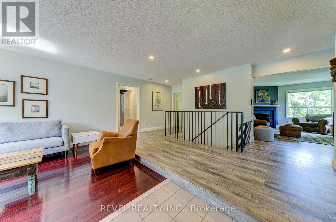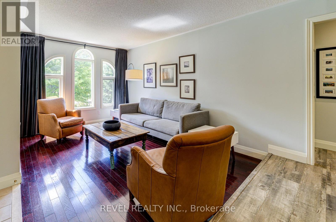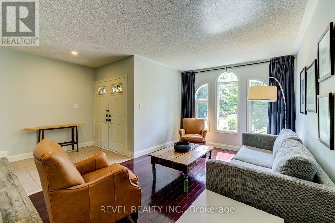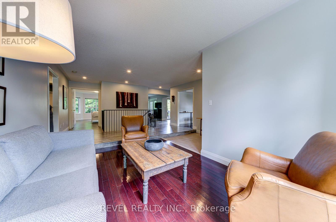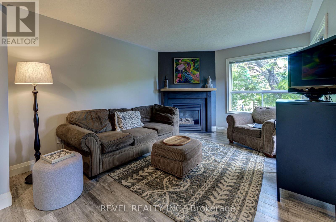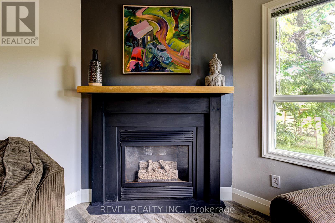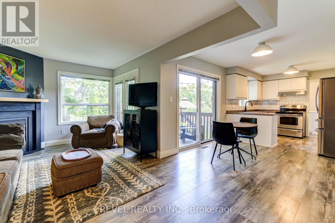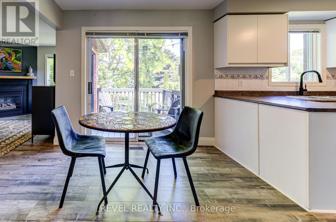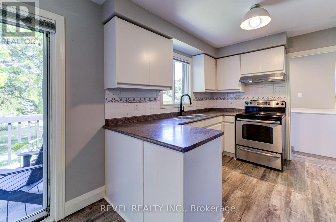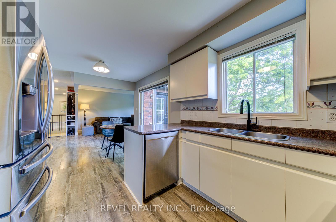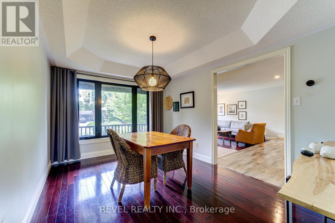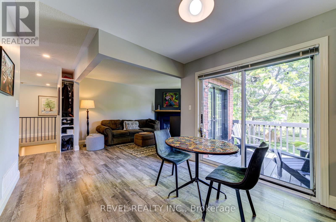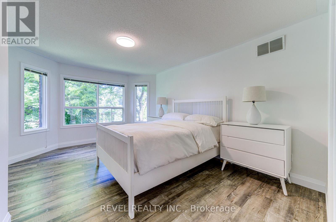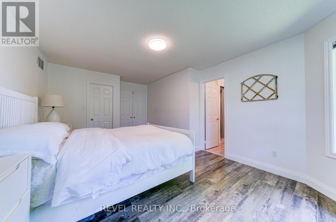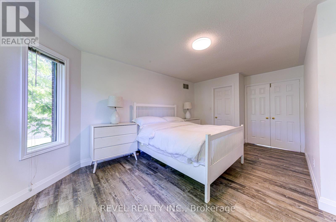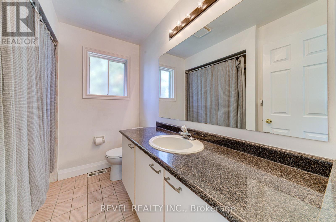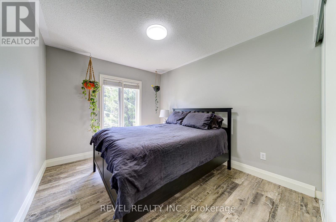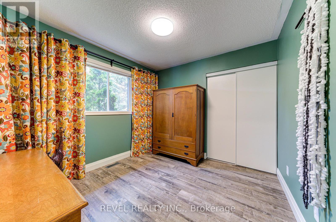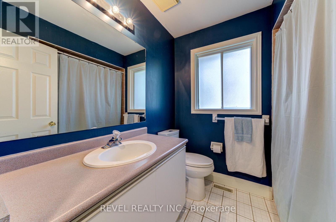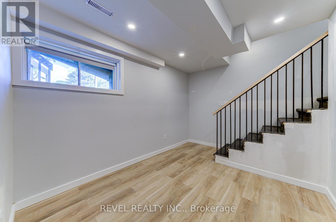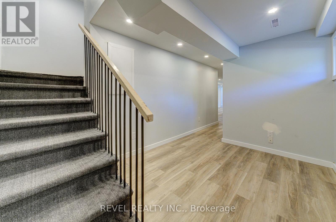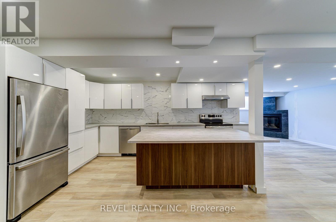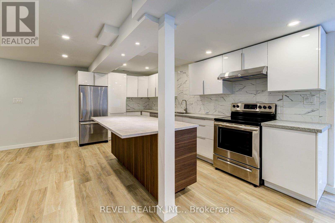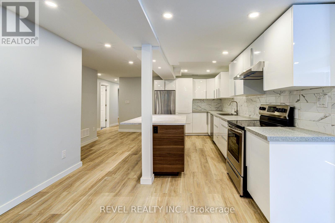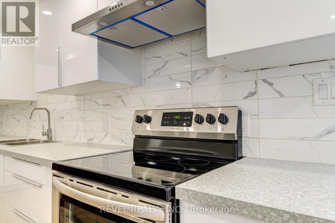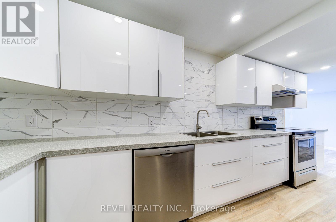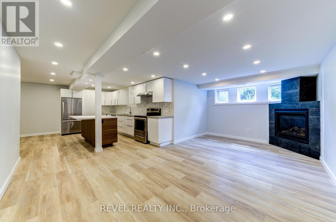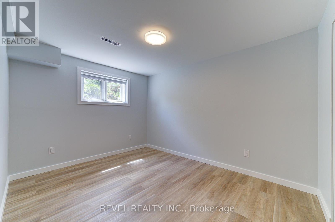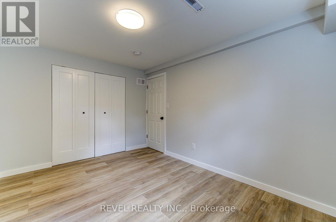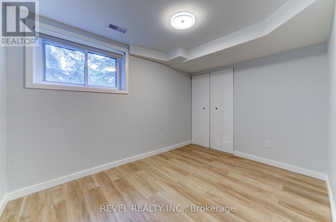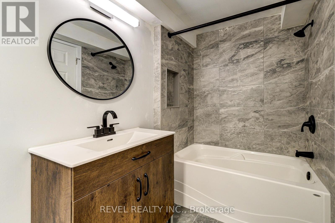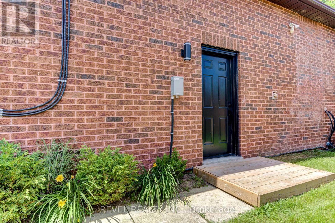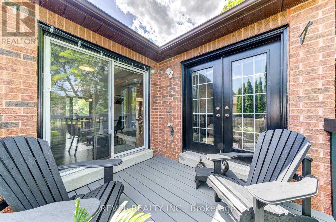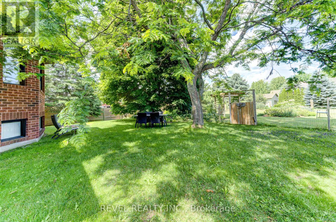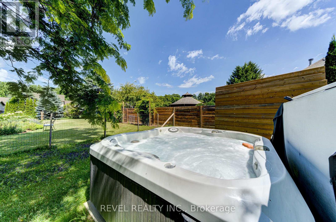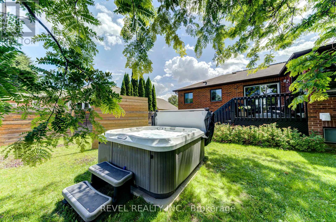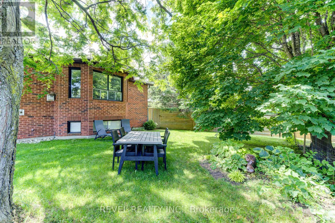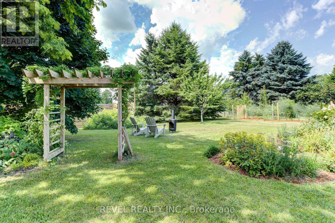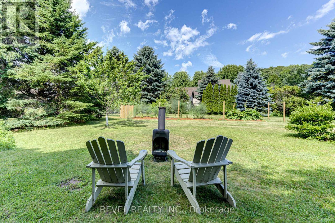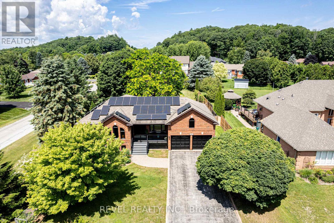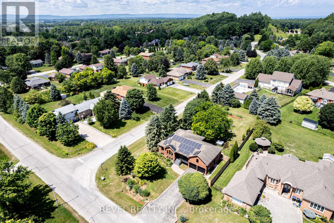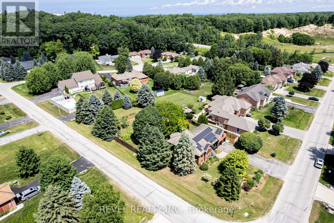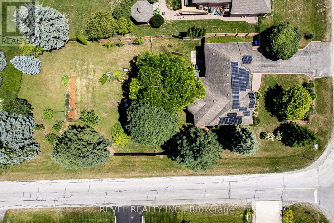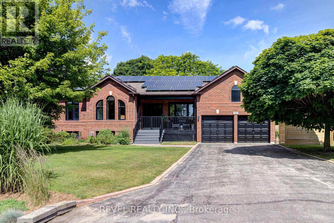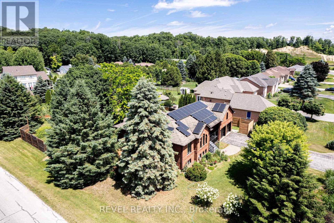5 卧室
3 浴室
1500 - 2000 sqft
平房
壁炉
中央空调
风热取暖
Landscaped
$929,999
This Beautiful Newly Renovated Detached Home Is Located On A Spacious Corner Lot With Private Backyard Oasis, Just Minutes From The Beach and Local Shops. With Three Large Bedrooms Upstairs, A Dining Room, And A Cozy Family Room, This Home Is Perfect For Comfortable Living And Entertaining. The Finished Basement Includes Two Additional Bedrooms, A Second Kitchen, And A Separate Entrance, Providing Privacy And Potential Rental Opportunities. Step Outside To A Private Deck And Enjoy Your Expansive Backyard, Featuring Fruit Trees, Berry Bushes, And Nut Plants. Enjoy Year-Round Cottage Life With Modern Comforts Like A Hot Tub And Solar Panels On The Roof, Adding Energy Efficiency To Your Dream Home. Don't Miss Out On This Incredible Opportunity! Ask about the Solar Panel Program. (id:43681)
房源概要
|
MLS® Number
|
S12211374 |
|
房源类型
|
民宅 |
|
社区名字
|
Wasaga Beach |
|
附近的便利设施
|
公园, Beach |
|
特征
|
无地毯 |
|
总车位
|
8 |
|
结构
|
Deck, Porch |
详 情
|
浴室
|
3 |
|
地上卧房
|
3 |
|
地下卧室
|
2 |
|
总卧房
|
5 |
|
Age
|
31 To 50 Years |
|
家电类
|
Hot Tub, Water Heater |
|
建筑风格
|
平房 |
|
地下室进展
|
已装修 |
|
地下室类型
|
全完工 |
|
施工种类
|
独立屋 |
|
空调
|
中央空调 |
|
外墙
|
砖 |
|
壁炉
|
有 |
|
Fireplace Total
|
2 |
|
地基类型
|
混凝土 |
|
供暖方式
|
天然气 |
|
供暖类型
|
压力热风 |
|
储存空间
|
1 |
|
内部尺寸
|
1500 - 2000 Sqft |
|
类型
|
独立屋 |
|
设备间
|
市政供水 |
车 位
土地
|
英亩数
|
无 |
|
土地便利设施
|
公园, Beach |
|
Landscape Features
|
Landscaped |
|
污水道
|
Septic System |
|
土地深度
|
249 Ft ,4 In |
|
土地宽度
|
91 Ft ,10 In |
|
不规则大小
|
91.9 X 249.4 Ft |
|
规划描述
|
R1 |
房 间
| 楼 层 |
类 型 |
长 度 |
宽 度 |
面 积 |
|
Lower Level |
卧室 |
3.71 m |
2.79 m |
3.71 m x 2.79 m |
|
Lower Level |
卧室 |
2.49 m |
3.48 m |
2.49 m x 3.48 m |
|
Lower Level |
厨房 |
4.88 m |
3.48 m |
4.88 m x 3.48 m |
|
Lower Level |
客厅 |
5.61 m |
3.1 m |
5.61 m x 3.1 m |
|
一楼 |
家庭房 |
4.19 m |
3.17 m |
4.19 m x 3.17 m |
|
一楼 |
门厅 |
1.93 m |
1.98 m |
1.93 m x 1.98 m |
|
一楼 |
客厅 |
4.19 m |
3.17 m |
4.19 m x 3.17 m |
|
一楼 |
餐厅 |
4.01 m |
2.95 m |
4.01 m x 2.95 m |
|
一楼 |
其它 |
5.61 m |
2.87 m |
5.61 m x 2.87 m |
|
一楼 |
主卧 |
3.96 m |
2.9 m |
3.96 m x 2.9 m |
|
一楼 |
卧室 |
1.88 m |
2.21 m |
1.88 m x 2.21 m |
|
一楼 |
卧室 |
3 m |
2.9 m |
3 m x 2.9 m |
https://www.realtor.ca/real-estate/28448726/141-wasaga-sands-drive-e-wasaga-beach-wasaga-beach


