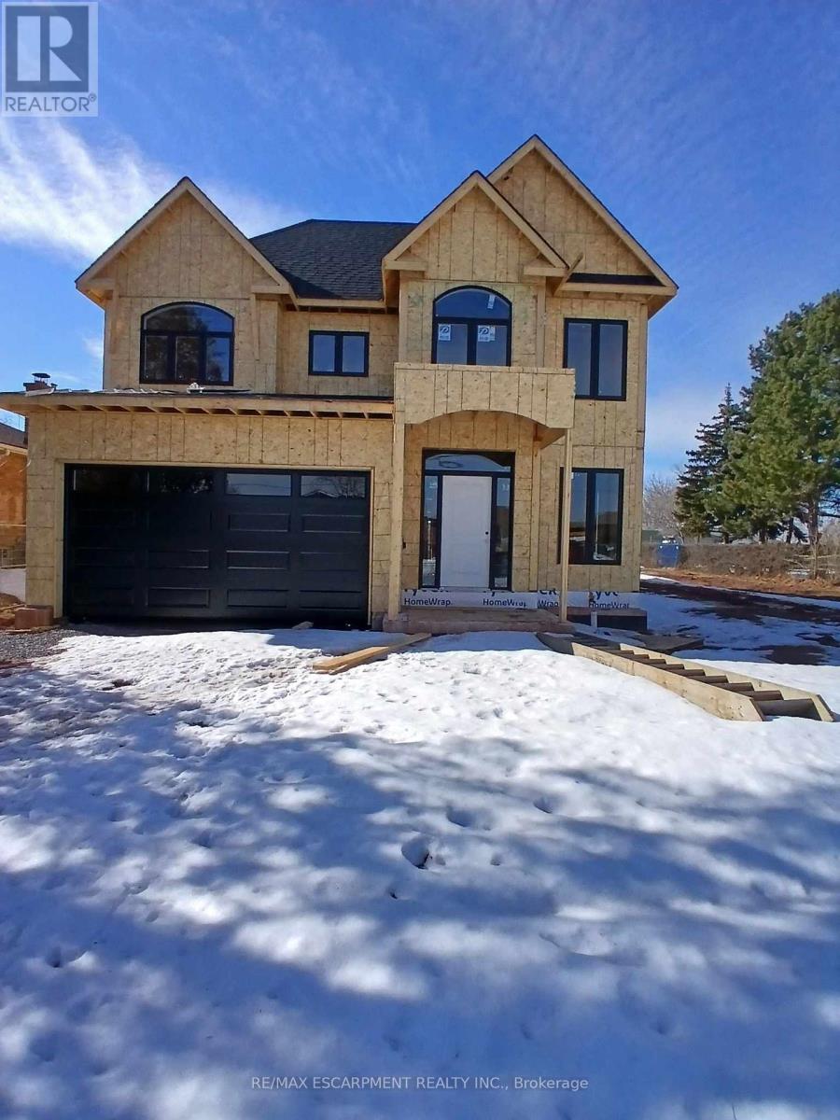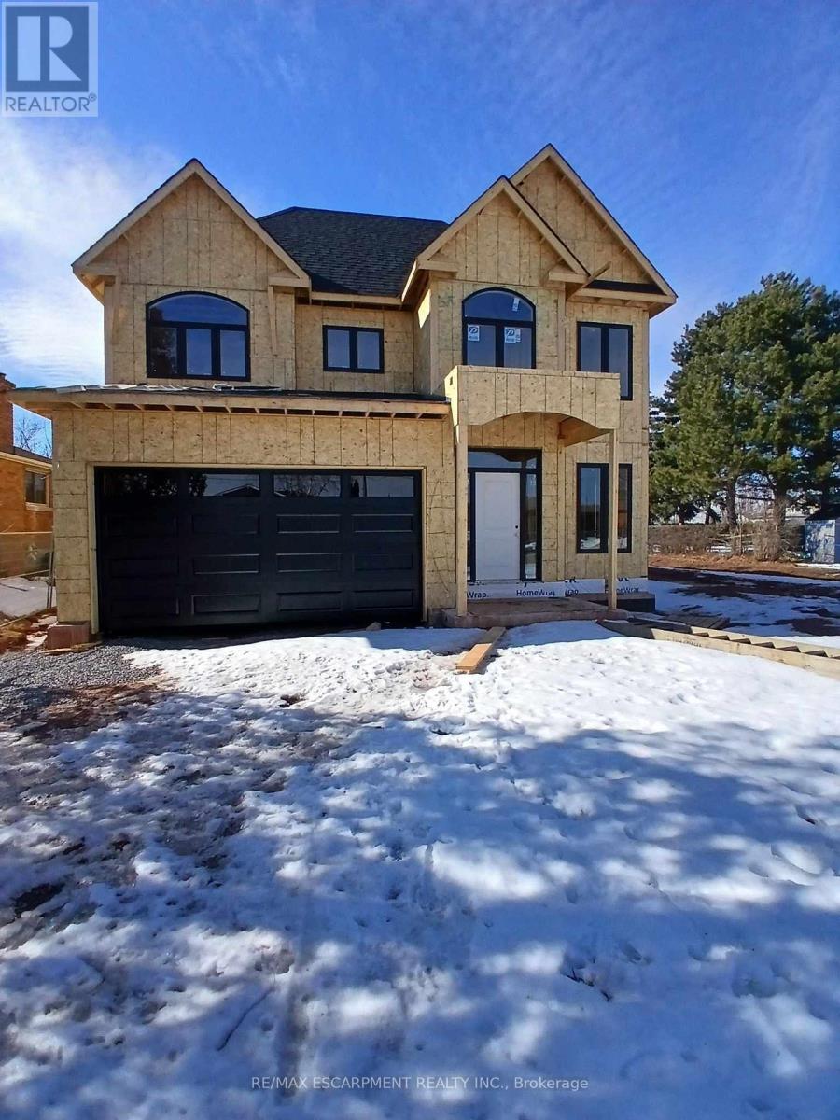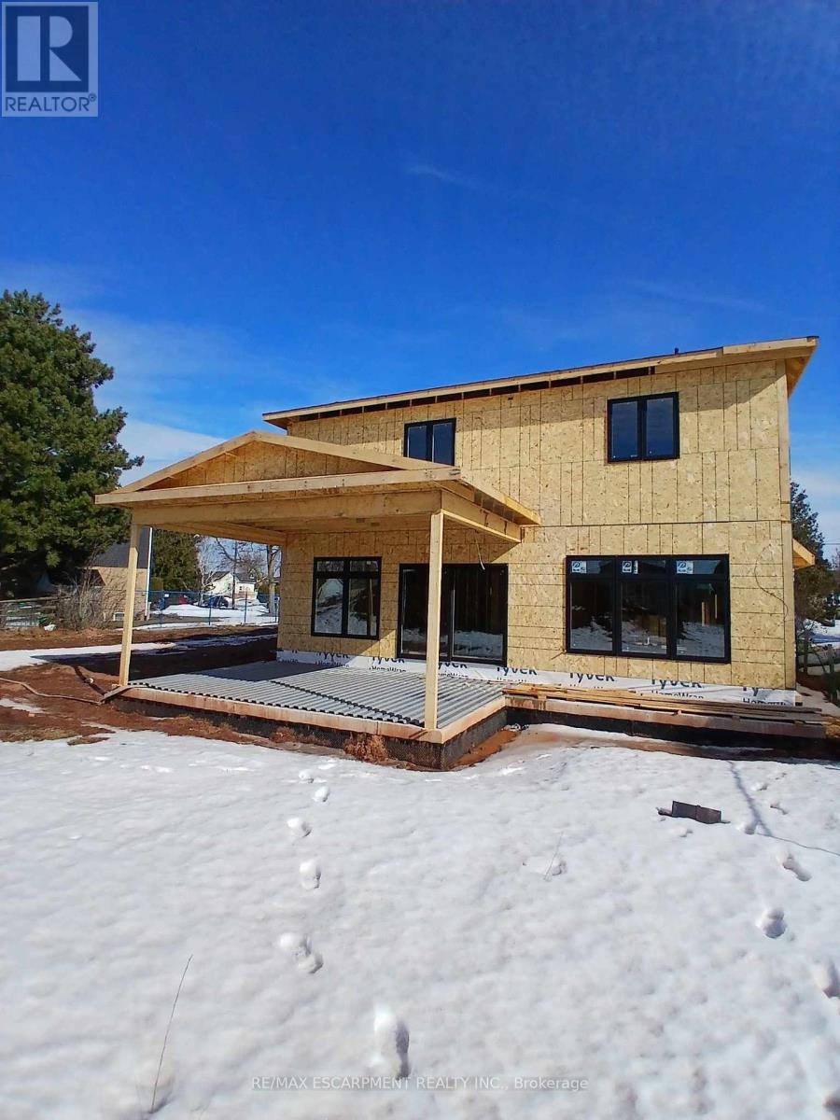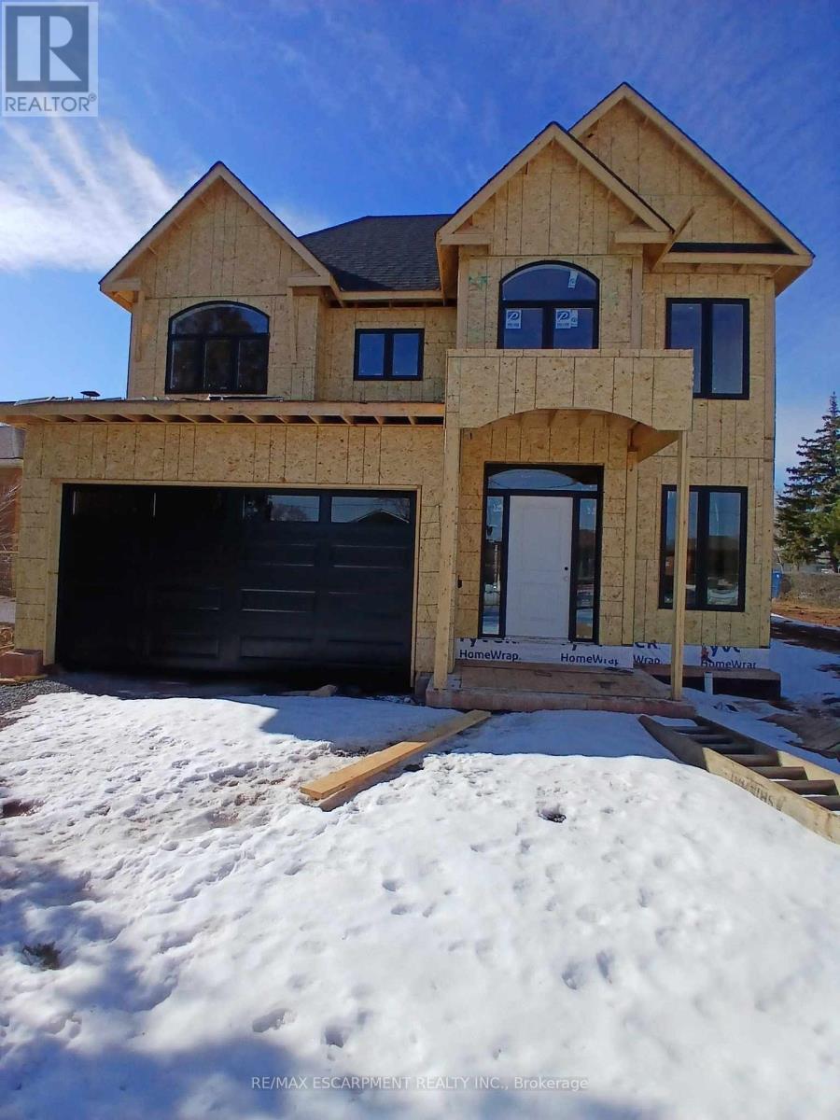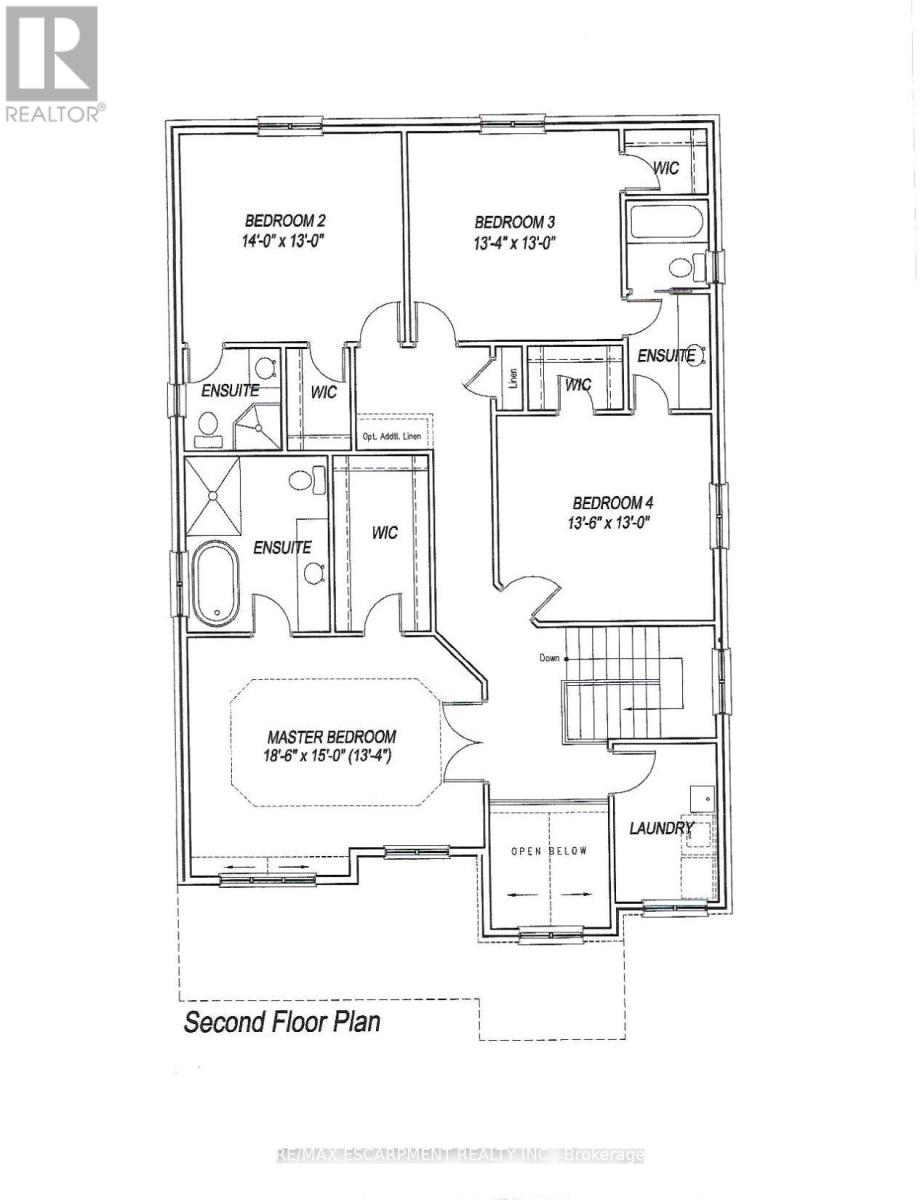4 卧室
4 浴室
壁炉
换气器
风热取暖
$1,699,990
New custom built home with full Tarion warranty situated on a prime 43 x 175 pool size lot in Stoney Creek. This home offers 3075 sq feet of finished space in addition to unfinished 1400 sq feet in the basement with a separate entrance, ideal for an in-law suite. The main floor has a powder room, walk in closet, mudroom with an entrance from the garage, a large kitchen with a breakfast bar, walk in pantry, dinette and a separate dining room . You will also find a cozy family room with a gas fireplace and a separate den/office space on the main floor. There are 4 bedrooms on the second floor, each with an ensuite bathroom and a walk-in closet. For your convenience the laundry room is located on the second floor as well. The home is ready for you to choose the colors and finishes the way you like. (id:43681)
房源概要
|
MLS® Number
|
X12046387 |
|
房源类型
|
民宅 |
|
社区名字
|
Stoney Creek |
|
附近的便利设施
|
公园, 公共交通, 学校 |
|
社区特征
|
社区活动中心, School Bus |
|
特征
|
Sump Pump |
|
总车位
|
6 |
详 情
|
浴室
|
4 |
|
地上卧房
|
4 |
|
总卧房
|
4 |
|
Age
|
New Building |
|
家电类
|
Water Heater, Water Meter, Hood 电扇 |
|
地下室功能
|
Separate Entrance |
|
地下室类型
|
Full |
|
施工种类
|
独立屋 |
|
空调
|
换气机 |
|
外墙
|
砖, 石 |
|
壁炉
|
有 |
|
Flooring Type
|
Hardwood, Tile |
|
地基类型
|
混凝土 |
|
客人卫生间(不包含洗浴)
|
1 |
|
供暖方式
|
天然气 |
|
供暖类型
|
压力热风 |
|
储存空间
|
2 |
|
类型
|
独立屋 |
|
设备间
|
市政供水 |
车 位
土地
|
英亩数
|
无 |
|
土地便利设施
|
公园, 公共交通, 学校 |
|
污水道
|
Sanitary Sewer |
|
土地深度
|
175 Ft |
|
土地宽度
|
43 Ft |
|
不规则大小
|
43 X 175 Ft |
|
规划描述
|
R2 |
房 间
| 楼 层 |
类 型 |
长 度 |
宽 度 |
面 积 |
|
二楼 |
浴室 |
1.98 m |
1.88 m |
1.98 m x 1.88 m |
|
二楼 |
浴室 |
4.17 m |
1.57 m |
4.17 m x 1.57 m |
|
二楼 |
浴室 |
3.35 m |
2.74 m |
3.35 m x 2.74 m |
|
二楼 |
主卧 |
5.64 m |
4.78 m |
5.64 m x 4.78 m |
|
二楼 |
卧室 |
3.96 m |
3.96 m |
3.96 m x 3.96 m |
|
二楼 |
卧室 |
3.96 m |
4.06 m |
3.96 m x 4.06 m |
|
二楼 |
卧室 |
4.11 m |
4.17 m |
4.11 m x 4.17 m |
|
一楼 |
衣帽间 |
4.27 m |
2.74 m |
4.27 m x 2.74 m |
|
一楼 |
Mud Room |
1.83 m |
4.5 m |
1.83 m x 4.5 m |
|
一楼 |
餐厅 |
5.69 m |
3.35 m |
5.69 m x 3.35 m |
|
一楼 |
厨房 |
5.69 m |
4.57 m |
5.69 m x 4.57 m |
|
一楼 |
家庭房 |
4.27 m |
5.18 m |
4.27 m x 5.18 m |
|
一楼 |
浴室 |
|
|
Measurements not available |
设备间
https://www.realtor.ca/real-estate/28084811/141-margaret-avenue-hamilton-stoney-creek-stoney-creek


