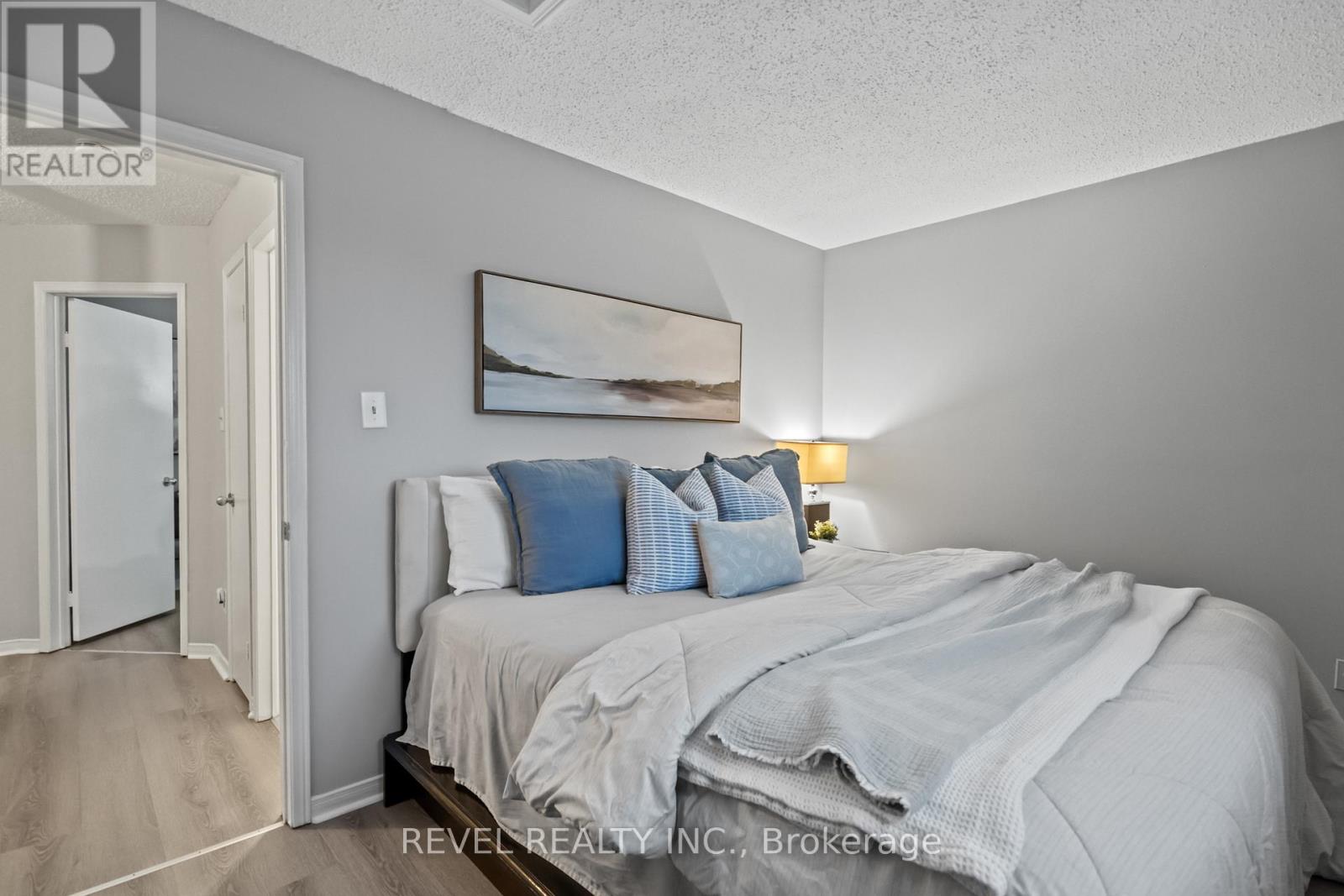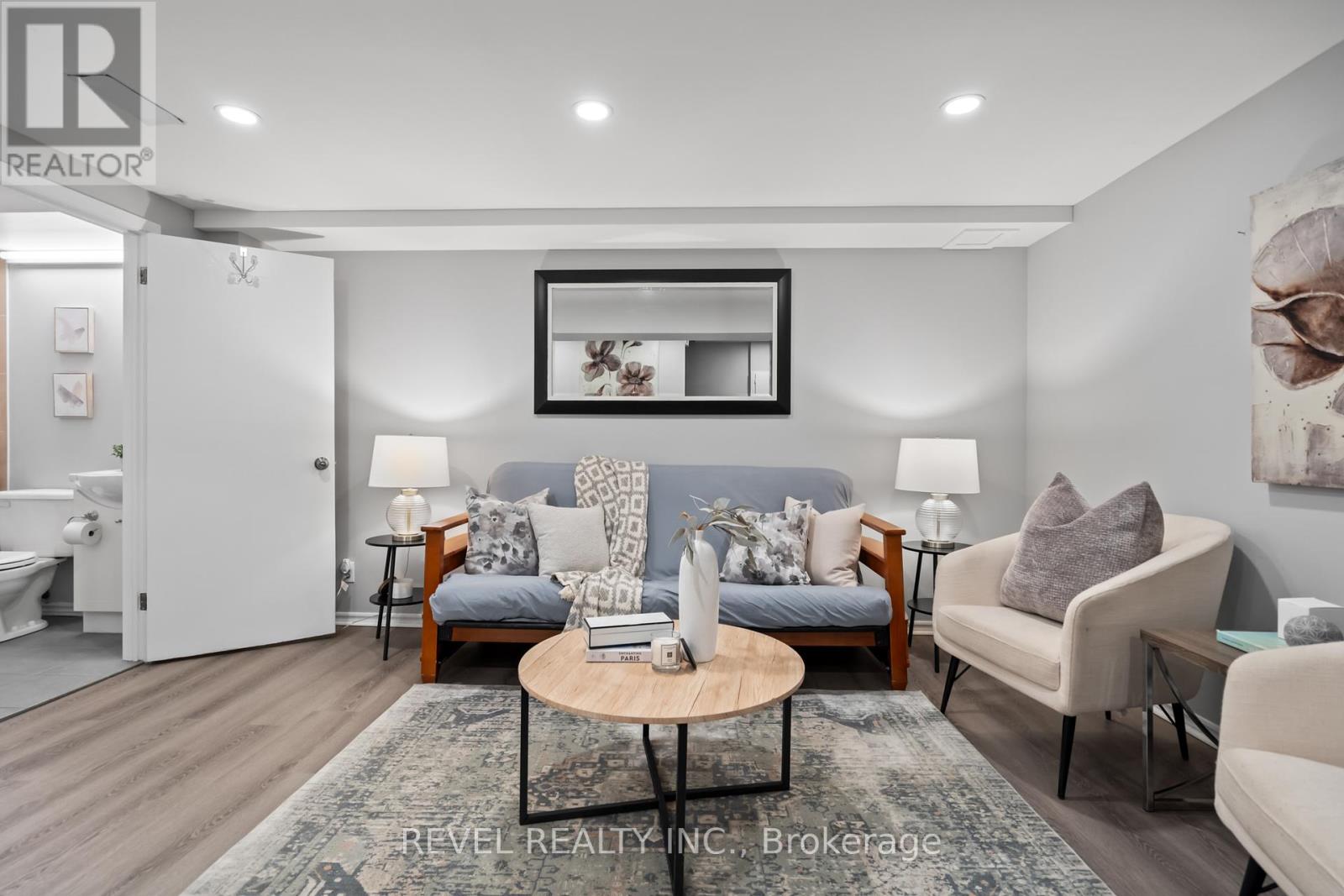2 卧室
2 浴室
中央空调
风热取暖
$549,900
Welcome to 1409 Ritson Rd S, a beautiful 2-bedroom, 2-bathroom detached home in a family friendly neighbourhood of Oshawa. This property perfectly blends charm with modern upgrades, offering a lifestyle of comfort and convenience. Inside, you will find the home has been freshly painted throughout and newly installed Vinyl flooring that brightens the home and adds a touch of modern elegance. The kitchen opens to a private, fenced backyard, complete with a deck and gazebo, creating the perfect space for relaxing or entertaining. The finished basement provides additional living space, featuring a spacious rec room and a 4-piece bathroom. The home boasts significant updates, including a newer furnace and air conditioning system (2022), newer appliances, and a repaved driveway with parking for three vehicles. The garage comes with a new power door opener and the roof and windows were updated in 2017. Located steps away from Lakeview Park, this property provides access to stunning green spaces, biking and walking paths, a sandy beach, playground, and a scenic pier. Public transit and a convenience store are just down the street, while schools, a recreation centre, and shopping are conveniently nearby. Don't miss this incredible opportunity! ** This is a linked property.** (id:43681)
房源概要
|
MLS® Number
|
E10432776 |
|
房源类型
|
民宅 |
|
社区名字
|
Lakeview |
|
附近的便利设施
|
Beach, 公园, 公共交通 |
|
社区特征
|
社区活动中心 |
|
总车位
|
4 |
详 情
|
浴室
|
2 |
|
地上卧房
|
2 |
|
总卧房
|
2 |
|
家电类
|
洗碗机, 烘干机, 冰箱, 炉子, 洗衣机 |
|
地下室进展
|
已装修 |
|
地下室类型
|
N/a (finished) |
|
施工种类
|
独立屋 |
|
空调
|
中央空调 |
|
外墙
|
铝壁板, 砖 |
|
Flooring Type
|
Vinyl, 混凝土 |
|
地基类型
|
混凝土 |
|
供暖方式
|
天然气 |
|
供暖类型
|
压力热风 |
|
储存空间
|
2 |
|
类型
|
独立屋 |
|
设备间
|
市政供水 |
车 位
土地
|
英亩数
|
无 |
|
围栏类型
|
Fenced Yard |
|
土地便利设施
|
Beach, 公园, 公共交通 |
|
污水道
|
Sanitary Sewer |
|
土地深度
|
108 Ft ,3 In |
|
土地宽度
|
27 Ft ,10 In |
|
不规则大小
|
27.89 X 108.27 Ft |
|
地表水
|
湖泊/池塘 |
房 间
| 楼 层 |
类 型 |
长 度 |
宽 度 |
面 积 |
|
Lower Level |
娱乐,游戏房 |
4.24 m |
3.61 m |
4.24 m x 3.61 m |
|
Lower Level |
洗衣房 |
2.1 m |
1.2 m |
2.1 m x 1.2 m |
|
一楼 |
客厅 |
4.08 m |
3.83 m |
4.08 m x 3.83 m |
|
一楼 |
厨房 |
2.62 m |
2.5 m |
2.62 m x 2.5 m |
|
一楼 |
餐厅 |
2.54 m |
2.34 m |
2.54 m x 2.34 m |
|
Upper Level |
主卧 |
3.97 m |
2.74 m |
3.97 m x 2.74 m |
|
Upper Level |
第二卧房 |
3.85 m |
2.5 m |
3.85 m x 2.5 m |
设备间
https://www.realtor.ca/real-estate/27669887/1409-ritson-road-s-oshawa-lakeview-lakeview






























