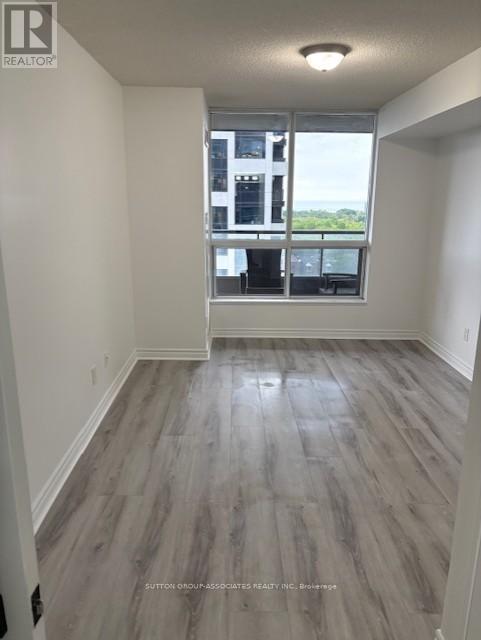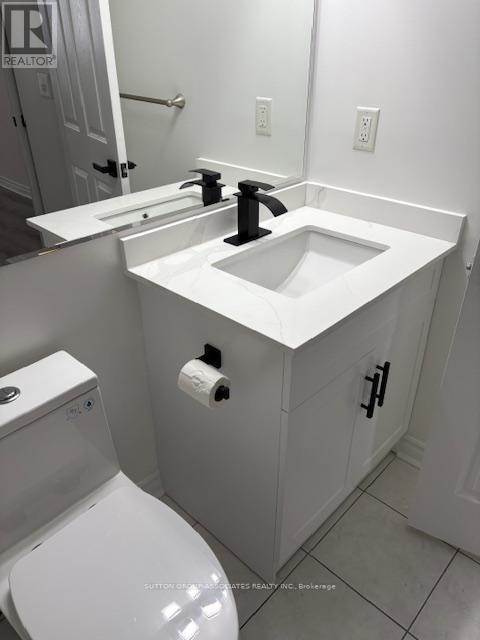2 卧室
2 浴室
700 - 799 sqft
中央空调
风热取暖
$3,000 Monthly
Welcome to this beautifully and newly renovated 2-bedroom, 2-bath suite in one of Toronto's most sought-after west-end communities. Offering over 760 sq ft of stylish, functional living space, this newly renovated unit features upgraded laminate floors, soaring 9' ceilings, and an open-concept layout with panoramic city and High Park views. The modern galley kitchen is equipped with stainless steel appliances, including a flat-top stove with built-in air fryer, granite countertops, and a breakfast bar. Enjoy a spacious living/dining area that walks out to a private balcony. The primary suite boasts a walk-in closet and 4-pc ensuite, while the second bedroom offers great city views and ample storage. Additional highlights include a second full bath with walk-in shower, in-suite laundry, and access to top-tier building amenities: gym, party room, movie room, and visitor parking. Unbeatable location steps to High Park, Bloor West Village, the Junction, TTC, and more! (id:43681)
房源概要
|
MLS® Number
|
W12183221 |
|
房源类型
|
民宅 |
|
社区名字
|
High Park North |
|
附近的便利设施
|
医院, 公园, 礼拜场所, 公共交通 |
|
社区特征
|
Pet Restrictions, 社区活动中心 |
|
特征
|
阳台, 无地毯 |
|
总车位
|
1 |
|
View Type
|
City View |
详 情
|
浴室
|
2 |
|
地上卧房
|
2 |
|
总卧房
|
2 |
|
公寓设施
|
健身房, 宴会厅, Visitor Parking, Storage - Locker |
|
家电类
|
洗碗机, 烘干机, 微波炉, Hood 电扇, 炉子, 洗衣机, 冰箱 |
|
空调
|
中央空调 |
|
外墙
|
混凝土 |
|
Fire Protection
|
Smoke Detectors |
|
Flooring Type
|
Laminate |
|
供暖方式
|
天然气 |
|
供暖类型
|
压力热风 |
|
内部尺寸
|
700 - 799 Sqft |
|
类型
|
公寓 |
车 位
土地
|
英亩数
|
无 |
|
土地便利设施
|
医院, 公园, 宗教场所, 公共交通 |
房 间
| 楼 层 |
类 型 |
长 度 |
宽 度 |
面 积 |
|
一楼 |
厨房 |
2.7 m |
4.6 m |
2.7 m x 4.6 m |
|
一楼 |
客厅 |
4.9 m |
3 m |
4.9 m x 3 m |
|
一楼 |
餐厅 |
4.9 m |
3 m |
4.9 m x 3 m |
|
一楼 |
主卧 |
2.73 m |
3 m |
2.73 m x 3 m |
|
一楼 |
第二卧房 |
2.7 m |
2.4 m |
2.7 m x 2.4 m |
https://www.realtor.ca/real-estate/28388686/1406-70-high-park-avenue-toronto-high-park-north-high-park-north






















