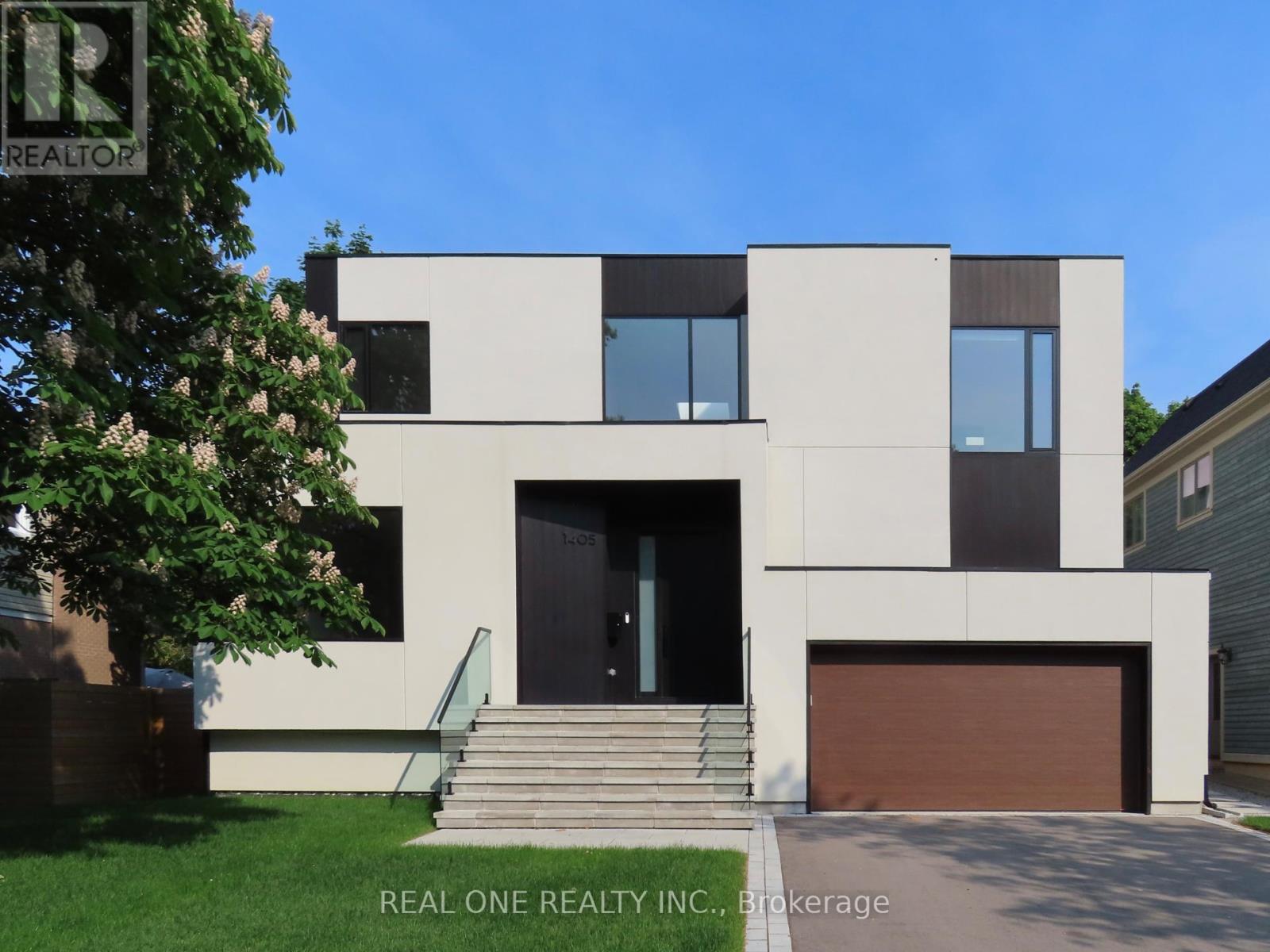5 卧室
7 浴室
3000 - 3500 sqft
壁炉
Inground Pool
中央空调
风热取暖
Landscaped
$4,198,000
Welcome to 1405 Acton Crescent, Oakville an architectural masterpiece in Southeast Oakville's prestigious enclave. Designed by Atelier Sun and completed in 2023, this custom-built home combines modern elegance with Zen-inspired tranquility on a generous 60 x 125-ft lot.This exceptional residence boasts over 5,300 square feet of refined living space, featuring 4+1 bedrooms, each with its own private ensuite, and 6 luxurious bathrooms with radiant heated floors. The home's 10-foot ceilings on the main and upper levels and 9-foot ceilings in the fully finished lower level create an atmosphere of grandeur, while wall-to-wall, floor-to-ceiling windows flood the interiors with natural light.Smart home technology ensures perfect indoor climate control year-round, while maintaining the saltwater swimming pool at ideal temperatures. The automated irrigation system keeps the lush landscaping immaculately groomed with effortless convenience.The heart of the home is the gourmet kitchen, outfitted with top-of-the-line Miele appliances and premium finishes. The lower level offers a resort-style retreat complete with a private guest suite, professional-grade gym, versatile mini studio (perfect for arts, hobbies, or creative pursuits), and custom entertainment bar, all leading to a backyard oasis with its stunning contemporary pool.Perfectly positioned within walking distance to top-ranked Oakville Trafalgar High School and E.J. James French Immersion, this home offers not just educational excellence but also unparalleled convenience to old oakville downtown, upscale shopping, fine dining, and major transportation routes - blending luxury living with everyday practicality. (id:43681)
Open House
现在这个房屋大家可以去Open House参观了!
开始于:
2:00 pm
结束于:
4:00 pm
开始于:
2:00 pm
结束于:
4:00 pm
房源概要
|
MLS® Number
|
W12197485 |
|
房源类型
|
民宅 |
|
社区名字
|
1011 - MO Morrison |
|
附近的便利设施
|
礼拜场所, 学校 |
|
特征
|
Level Lot, 树木繁茂的地区, Lighting, Level, 无地毯, Sump Pump, 亲戚套间 |
|
总车位
|
6 |
|
泳池类型
|
Inground Pool |
|
结构
|
Deck |
详 情
|
浴室
|
7 |
|
地上卧房
|
4 |
|
地下卧室
|
1 |
|
总卧房
|
5 |
|
Age
|
0 To 5 Years |
|
公寓设施
|
Fireplace(s) |
|
家电类
|
Garage Door Opener Remote(s), 烤箱 - Built-in, Range, Cooktop, 洗碗机, 烘干机, 烤箱, 洗衣机, 冰箱 |
|
地下室功能
|
Walk-up |
|
地下室类型
|
Full |
|
施工种类
|
独立屋 |
|
空调
|
中央空调 |
|
外墙
|
灰泥, 乙烯基壁板 |
|
壁炉
|
有 |
|
Fireplace Total
|
3 |
|
地基类型
|
混凝土 |
|
客人卫生间(不包含洗浴)
|
1 |
|
供暖方式
|
天然气 |
|
供暖类型
|
压力热风 |
|
储存空间
|
2 |
|
内部尺寸
|
3000 - 3500 Sqft |
|
类型
|
独立屋 |
|
设备间
|
市政供水 |
车 位
土地
|
英亩数
|
无 |
|
围栏类型
|
Fenced Yard |
|
土地便利设施
|
宗教场所, 学校 |
|
Landscape Features
|
Landscaped |
|
污水道
|
Sanitary Sewer |
|
土地深度
|
125 Ft |
|
土地宽度
|
60 Ft |
|
不规则大小
|
60 X 125 Ft |
|
规划描述
|
Rl3-0 |
房 间
| 楼 层 |
类 型 |
长 度 |
宽 度 |
面 积 |
|
Lower Level |
娱乐,游戏房 |
|
|
Measurements not available |
|
Lower Level |
卧室 |
8.15 m |
7.49 m |
8.15 m x 7.49 m |
|
Lower Level |
其它 |
5.69 m |
2.97 m |
5.69 m x 2.97 m |
|
Lower Level |
Exercise Room |
3.02 m |
2.9 m |
3.02 m x 2.9 m |
|
Lower Level |
设备间 |
5.49 m |
3.02 m |
5.49 m x 3.02 m |
|
一楼 |
门厅 |
5.61 m |
2.67 m |
5.61 m x 2.67 m |
|
一楼 |
客厅 |
5.18 m |
4.01 m |
5.18 m x 4.01 m |
|
一楼 |
餐厅 |
4.24 m |
3.89 m |
4.24 m x 3.89 m |
|
一楼 |
厨房 |
5.49 m |
3.51 m |
5.49 m x 3.51 m |
|
一楼 |
Eating Area |
5.49 m |
2.62 m |
5.49 m x 2.62 m |
|
一楼 |
大型活动室 |
5.49 m |
5.23 m |
5.49 m x 5.23 m |
|
一楼 |
衣帽间 |
3.56 m |
2.11 m |
3.56 m x 2.11 m |
|
Upper Level |
卧室 |
5.36 m |
3.91 m |
5.36 m x 3.91 m |
|
Upper Level |
洗衣房 |
3.76 m |
2.46 m |
3.76 m x 2.46 m |
|
Upper Level |
主卧 |
5.51 m |
4.88 m |
5.51 m x 4.88 m |
|
Upper Level |
卧室 |
4.78 m |
3.05 m |
4.78 m x 3.05 m |
|
Upper Level |
卧室 |
4.37 m |
3.63 m |
4.37 m x 3.63 m |
设备间
https://www.realtor.ca/real-estate/28419435/1405-acton-crescent-oakville-mo-morrison-1011-mo-morrison









