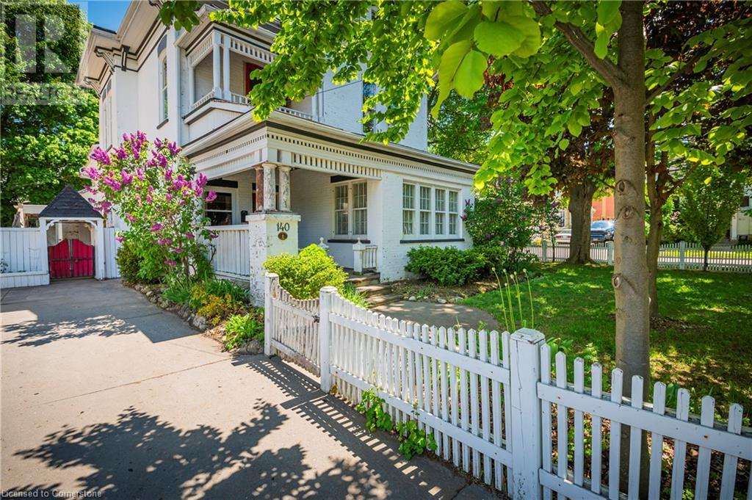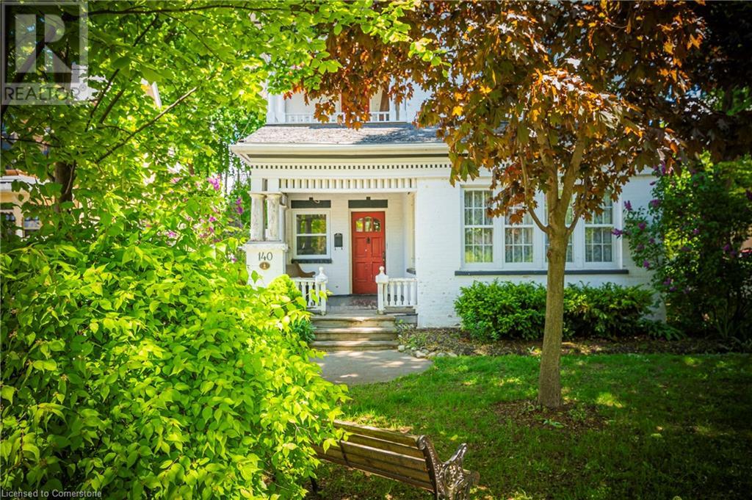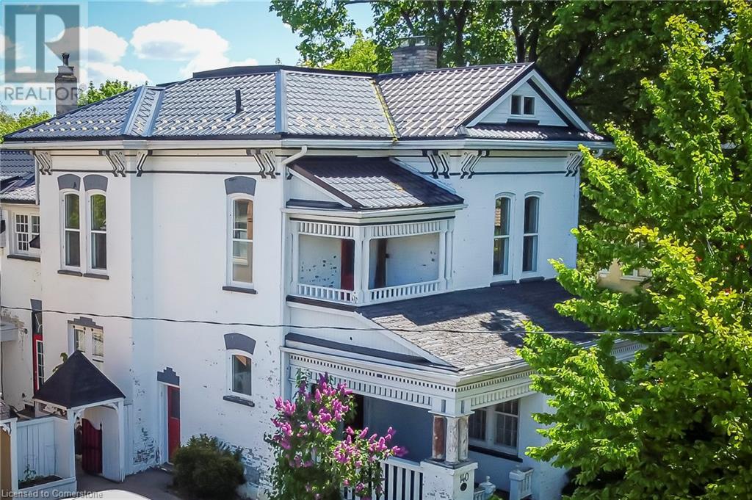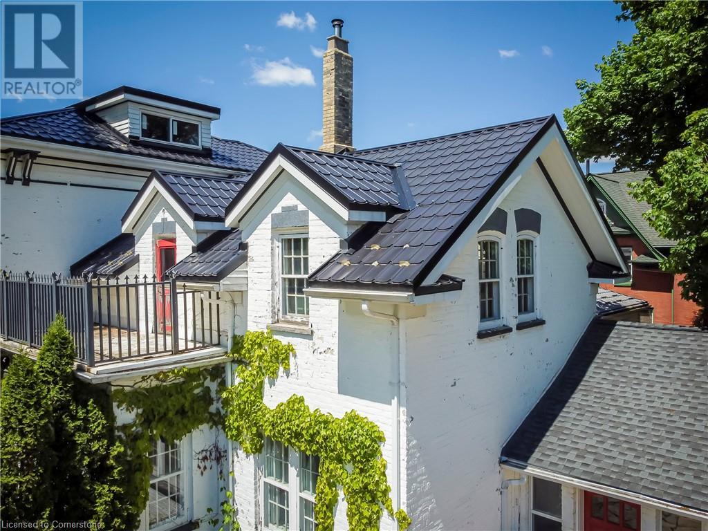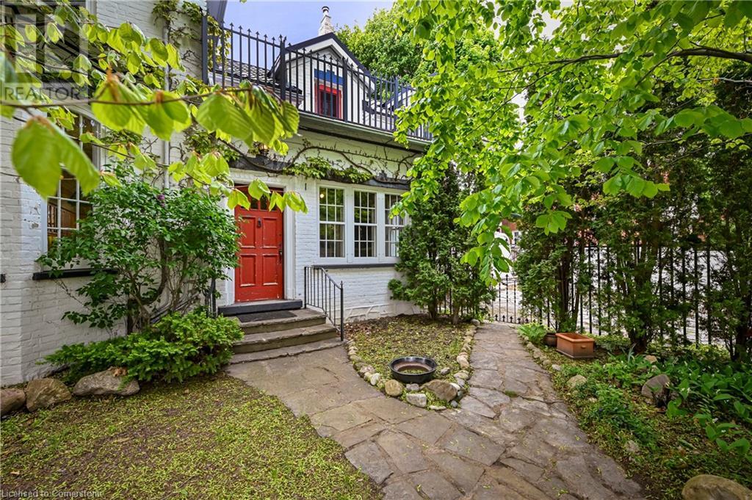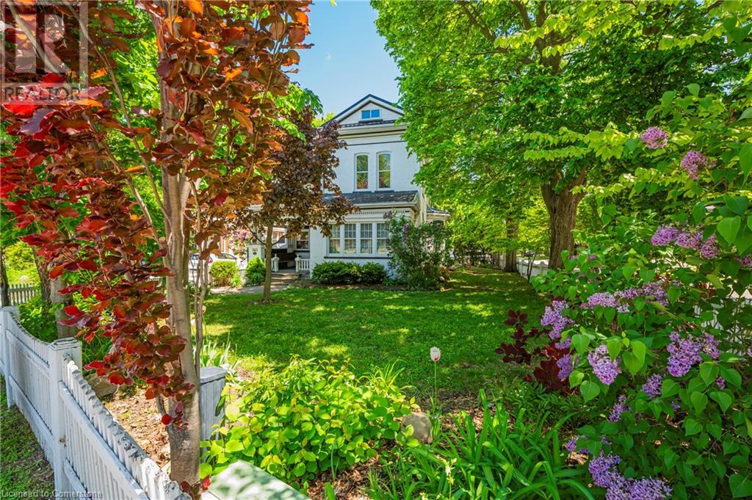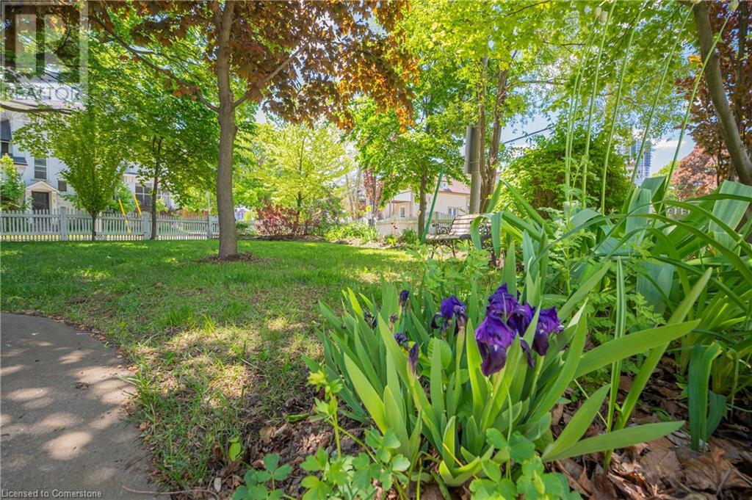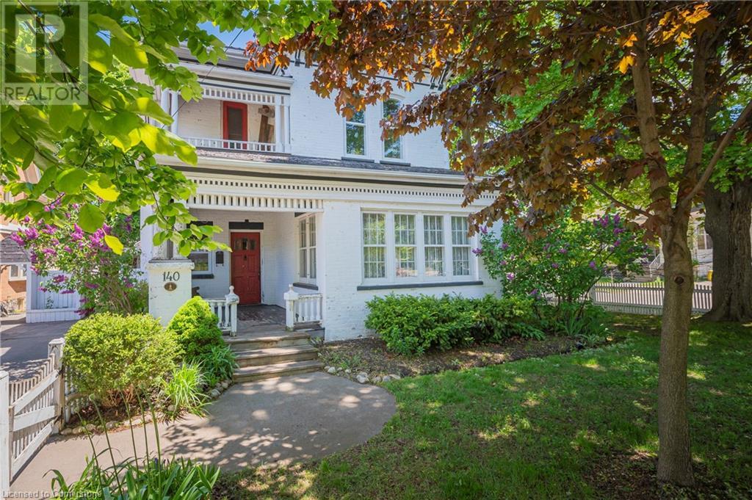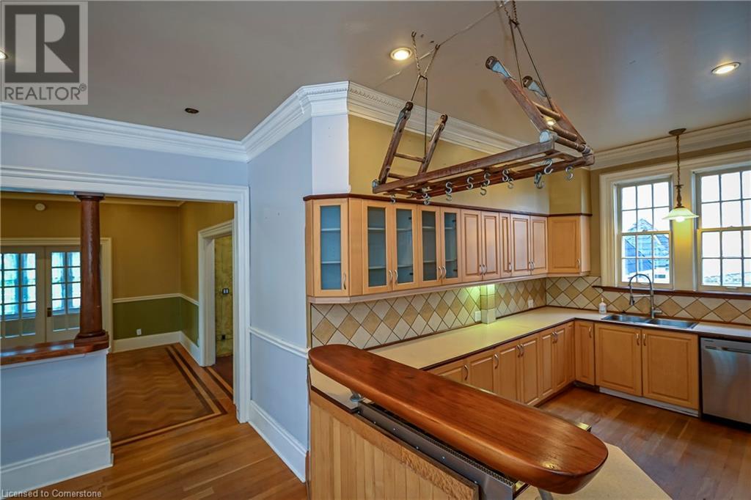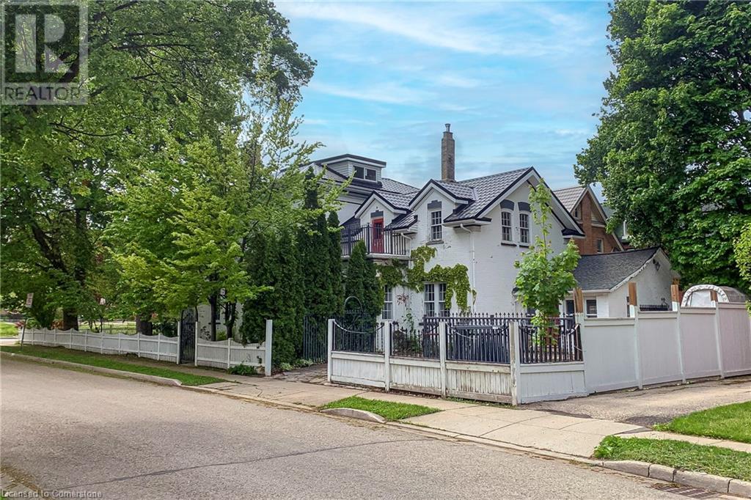1 卧室
1 浴室
3690 sqft
None
地暖
$800,000
Imagine Lush perennial gardens and a white picket fence surrounding your dream property, echoing the timeless charm of the Italianate style exterior—complete with a large covered veranda, stately pillars, intricate wooden brackets, and a gleaming steel roof that will last for decades. This fairy tale property is located in the highly sought-after Central Frederick neighbourhood, one of the most beautiful areas in all of Kitchener. This house has all the less charming work done. The heavy lifting is complete: with newer wiring, a newer panel, a top-of-the-line boiler system, and spray foam insulation means you’ll be cool in summer, cozy in winter, and worry-free year-round. The home’s heritage has been respectfully restored with cedar plank soffits, and all exterior wood detailing lovingly stripped and finished with Benjamin Moore’s highest-quality oil primer and lifetime paint. And now, the fun part is yours. You have not one, but two driveways to play with—will you divide the home into a semi-detached again, or dream up something even more creative? Maybe you’ll open up walls and reimagine the interior into a sleek, modern masterpiece. But as you plan, take a moment to feel the soul of this home: the warmth of the wood-burning stove on cold nights, the rich herringbone floors, and the quiet grace of crown mouldings that have seen decades of life and laughter. This is more than a house. It’s a heritage home that’s ready to embrace your vision, and offer back a lifetime of beauty—if you honour its beginnings. (id:43681)
房源概要
|
MLS® Number
|
40733302 |
|
房源类型
|
民宅 |
|
附近的便利设施
|
公园, 礼拜场所, 游乐场, 公共交通, 学校, 购物 |
|
设备类型
|
没有 |
|
总车位
|
5 |
|
租赁设备类型
|
没有 |
|
结构
|
Porch |
详 情
|
浴室
|
1 |
|
地上卧房
|
1 |
|
总卧房
|
1 |
|
家电类
|
洗碗机, 冰箱, 炉子 |
|
地下室进展
|
已完成 |
|
地下室类型
|
Full (unfinished) |
|
施工日期
|
1881 |
|
建材
|
木头 Frame |
|
施工种类
|
独立屋 |
|
空调
|
没有 |
|
外墙
|
砖, 木头 |
|
地基类型
|
石 |
|
供暖方式
|
天然气 |
|
供暖类型
|
地暖 |
|
储存空间
|
3 |
|
内部尺寸
|
3690 Sqft |
|
类型
|
独立屋 |
|
设备间
|
市政供水 |
车 位
土地
|
入口类型
|
Highway Nearby |
|
英亩数
|
无 |
|
土地便利设施
|
公园, 宗教场所, 游乐场, 公共交通, 学校, 购物 |
|
污水道
|
城市污水处理系统 |
|
土地深度
|
116 Ft |
|
土地宽度
|
61 Ft |
|
规划描述
|
R2 |
房 间
| 楼 层 |
类 型 |
长 度 |
宽 度 |
面 积 |
|
一楼 |
Bonus Room |
|
|
12'8'' x 15'1'' |
|
一楼 |
洗衣房 |
|
|
11'10'' x 8'7'' |
|
一楼 |
卧室 |
|
|
11'10'' x 10'4'' |
|
一楼 |
客厅 |
|
|
14'10'' x 14'3'' |
|
一楼 |
厨房 |
|
|
10'1'' x 13'1'' |
|
一楼 |
餐厅 |
|
|
15'0'' x 18'4'' |
|
一楼 |
四件套浴室 |
|
|
4'10'' x 6'9'' |
|
一楼 |
家庭房 |
|
|
15'4'' x 21'5'' |
|
一楼 |
门厅 |
|
|
7'6'' x 10'8'' |
|
一楼 |
衣帽间 |
|
|
6'4'' x 13'4'' |
https://www.realtor.ca/real-estate/28370128/140-lancaster-street-e-kitchener


