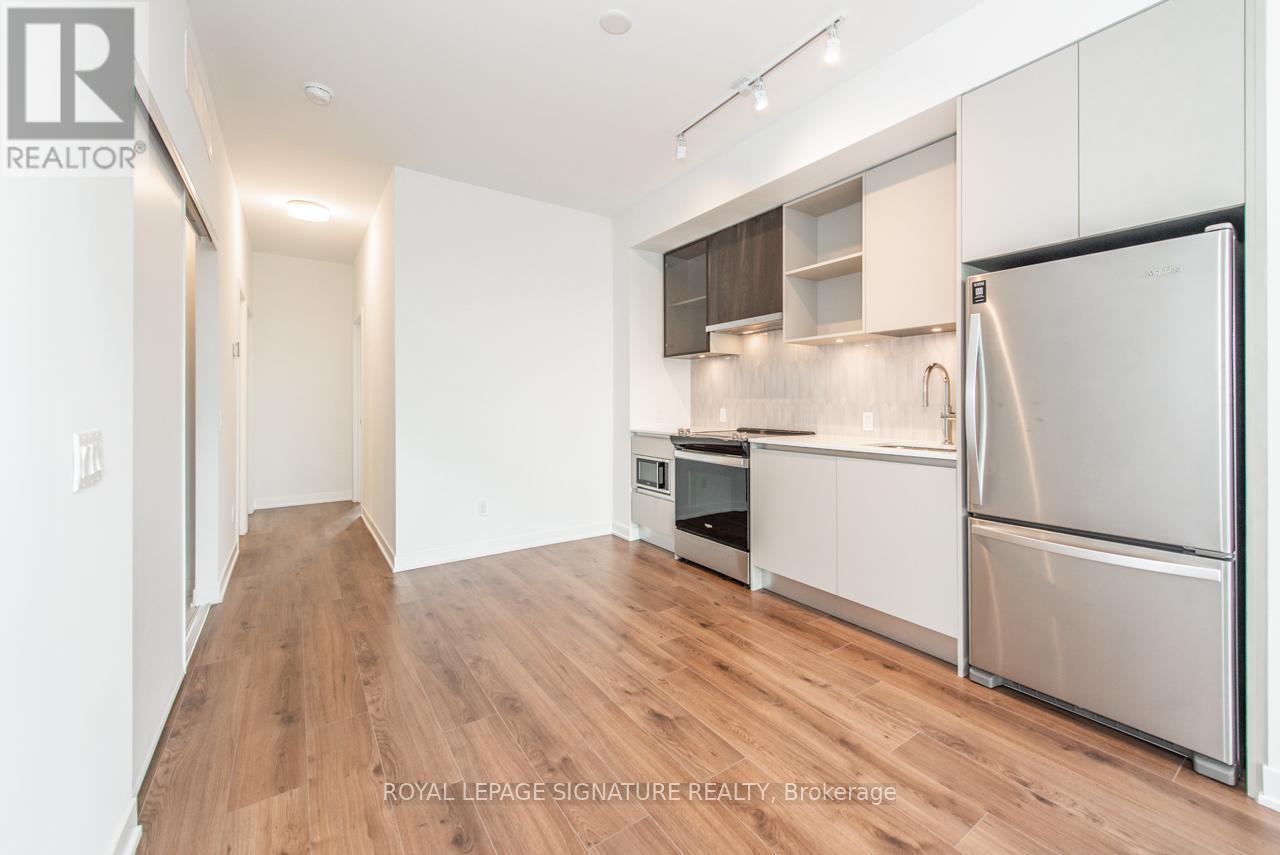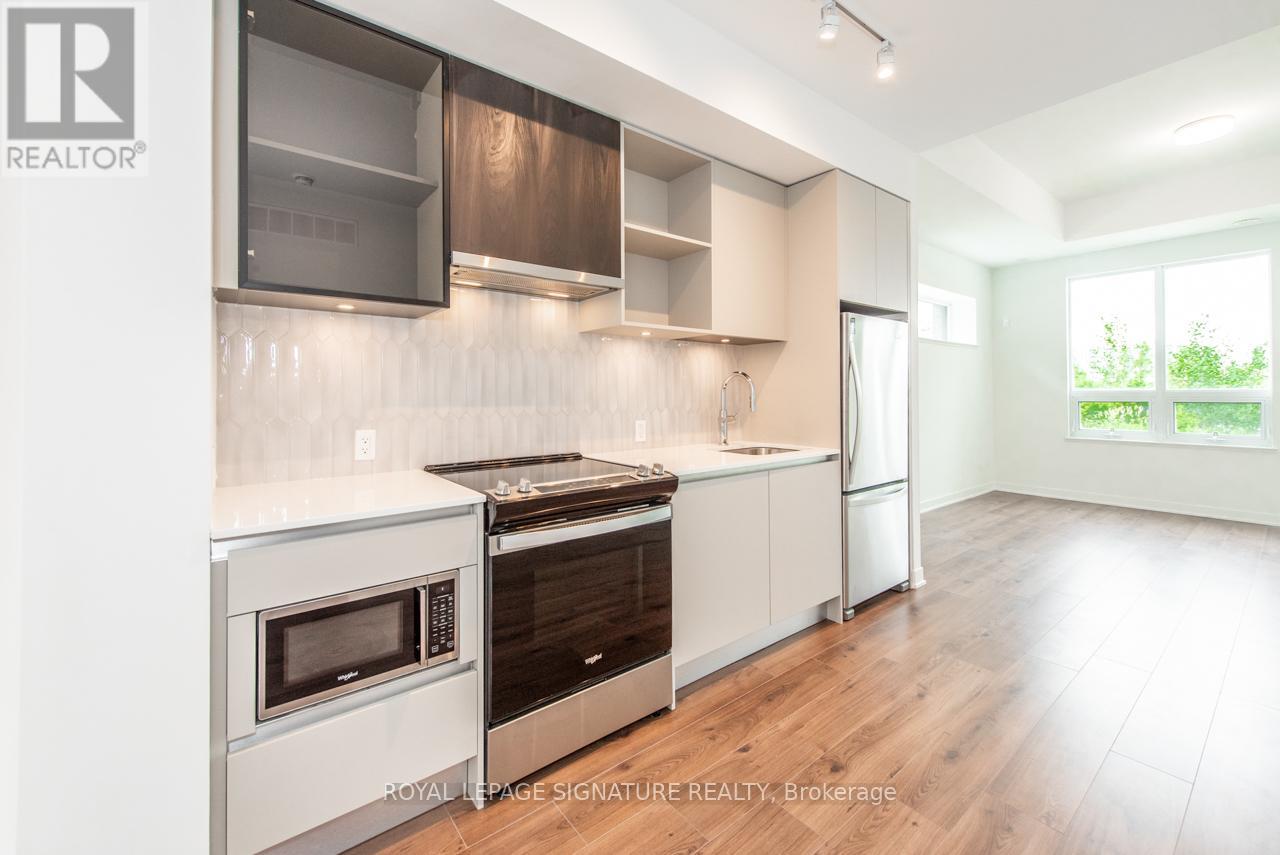2 卧室
2 浴室
800 - 899 sqft
中央空调, 换气器
风热取暖
$3,000 Monthly
Sophisticated 2bed/2 bath lower level townhome designed with you in mind. Experience smart design with a spacious layout &contemporary features that include a 9ft ceiling, quarts stone throughout and upgraded finishes. Live in your townhome while enjoying access to everything condo living has to offer with access to the state of the art building amenities including gym, party room and rooftop terrace with BBQs. This suite has a beautiful walk-out to your private patio with unobstructed views at your entrance, facing the pond & ravine. Enjoy hiking trails, charming shopping districts, delicious dining in the consistently top rated neighbourhood of Oakville. Located close to highway 403, 407, Oakville Trafalgar Memorial Hospital and walking distance to Fortino's, shops and restaurants! (id:43681)
房源概要
|
MLS® Number
|
W12179706 |
|
房源类型
|
民宅 |
|
社区名字
|
1008 - GO Glenorchy |
|
附近的便利设施
|
医院, 公园, 公共交通, 学校 |
|
社区特征
|
Pet Restrictions, 社区活动中心 |
|
特征
|
Conservation/green Belt |
|
总车位
|
1 |
详 情
|
浴室
|
2 |
|
地上卧房
|
2 |
|
总卧房
|
2 |
|
公寓设施
|
Security/concierge, 健身房, 宴会厅, Visitor Parking |
|
家电类
|
Garage Door Opener Remote(s), Water Heater |
|
空调
|
Central Air Conditioning, 换气机 |
|
外墙
|
混凝土 |
|
Flooring Type
|
Laminate |
|
供暖方式
|
天然气 |
|
供暖类型
|
压力热风 |
|
内部尺寸
|
800 - 899 Sqft |
|
类型
|
公寓 |
车 位
土地
|
英亩数
|
无 |
|
土地便利设施
|
医院, 公园, 公共交通, 学校 |
房 间
| 楼 层 |
类 型 |
长 度 |
宽 度 |
面 积 |
|
一楼 |
客厅 |
3.25 m |
6.12 m |
3.25 m x 6.12 m |
|
一楼 |
餐厅 |
3.25 m |
6.12 m |
3.25 m x 6.12 m |
|
一楼 |
厨房 |
3.15 m |
3.51 m |
3.15 m x 3.51 m |
|
一楼 |
主卧 |
5.25 m |
3.71 m |
5.25 m x 3.71 m |
|
一楼 |
第二卧房 |
2.73 m |
2.64 m |
2.73 m x 2.64 m |
https://www.realtor.ca/real-estate/28380491/140-3010-trailside-drive-oakville-go-glenorchy-1008-go-glenorchy











































