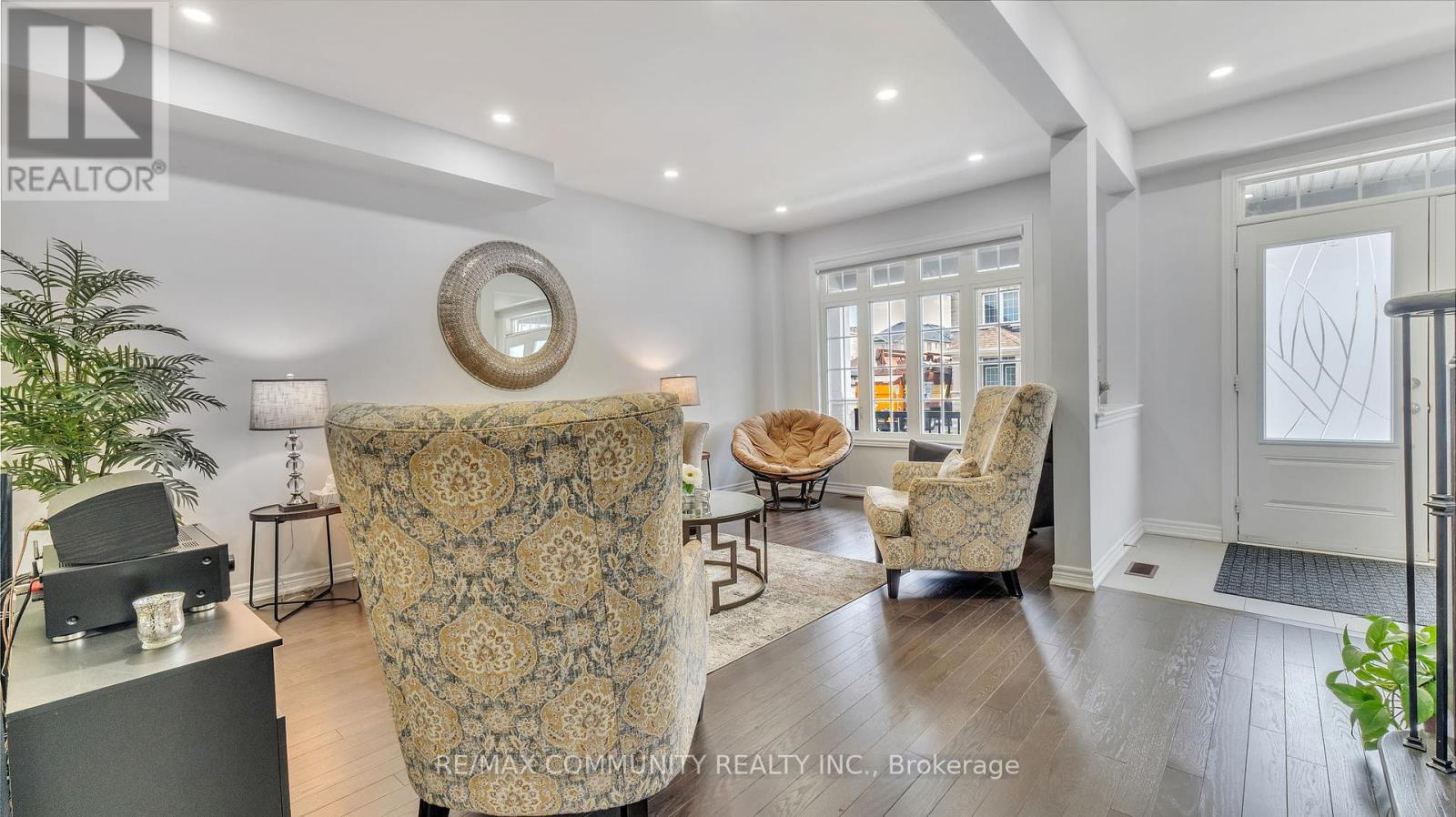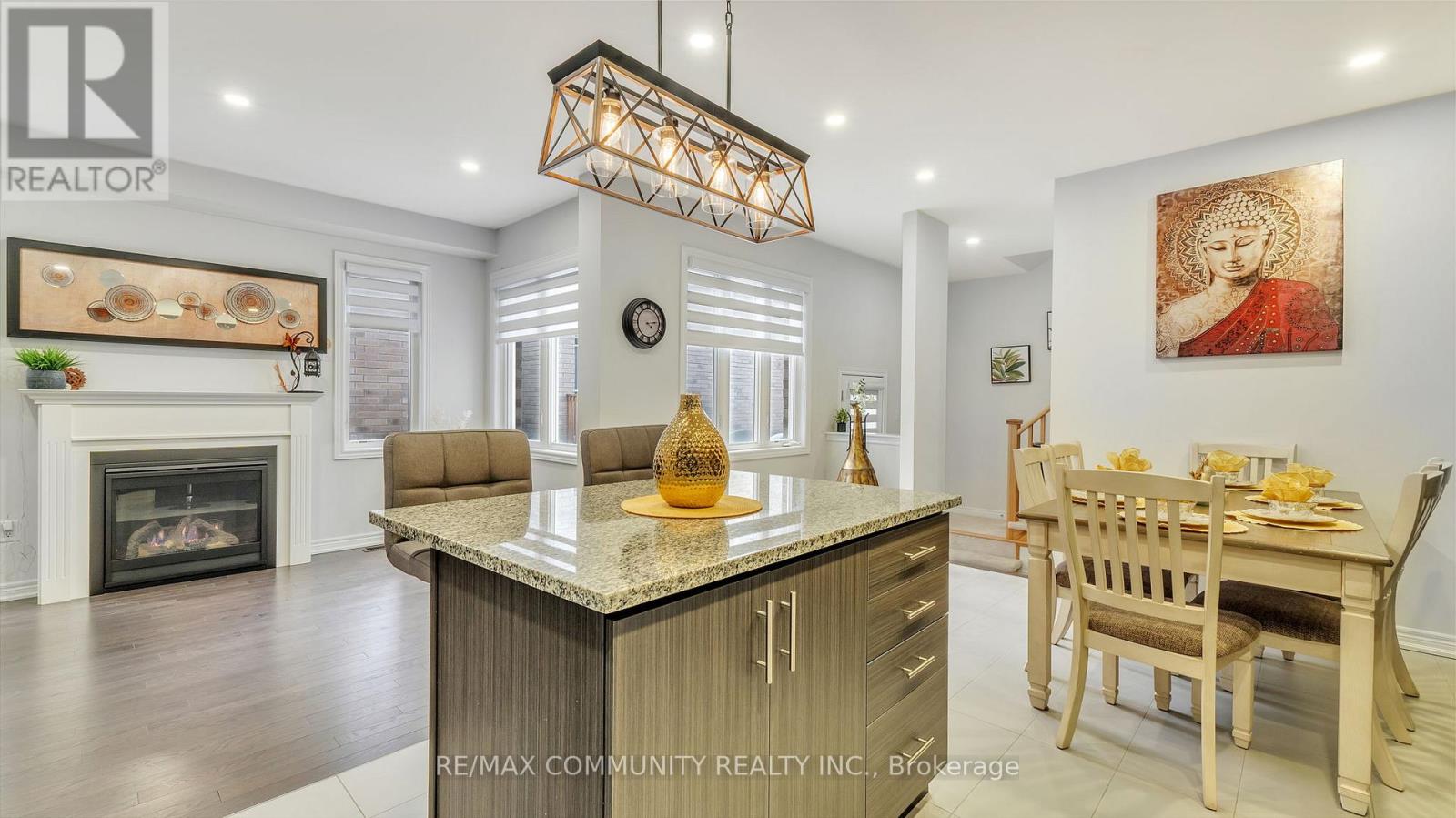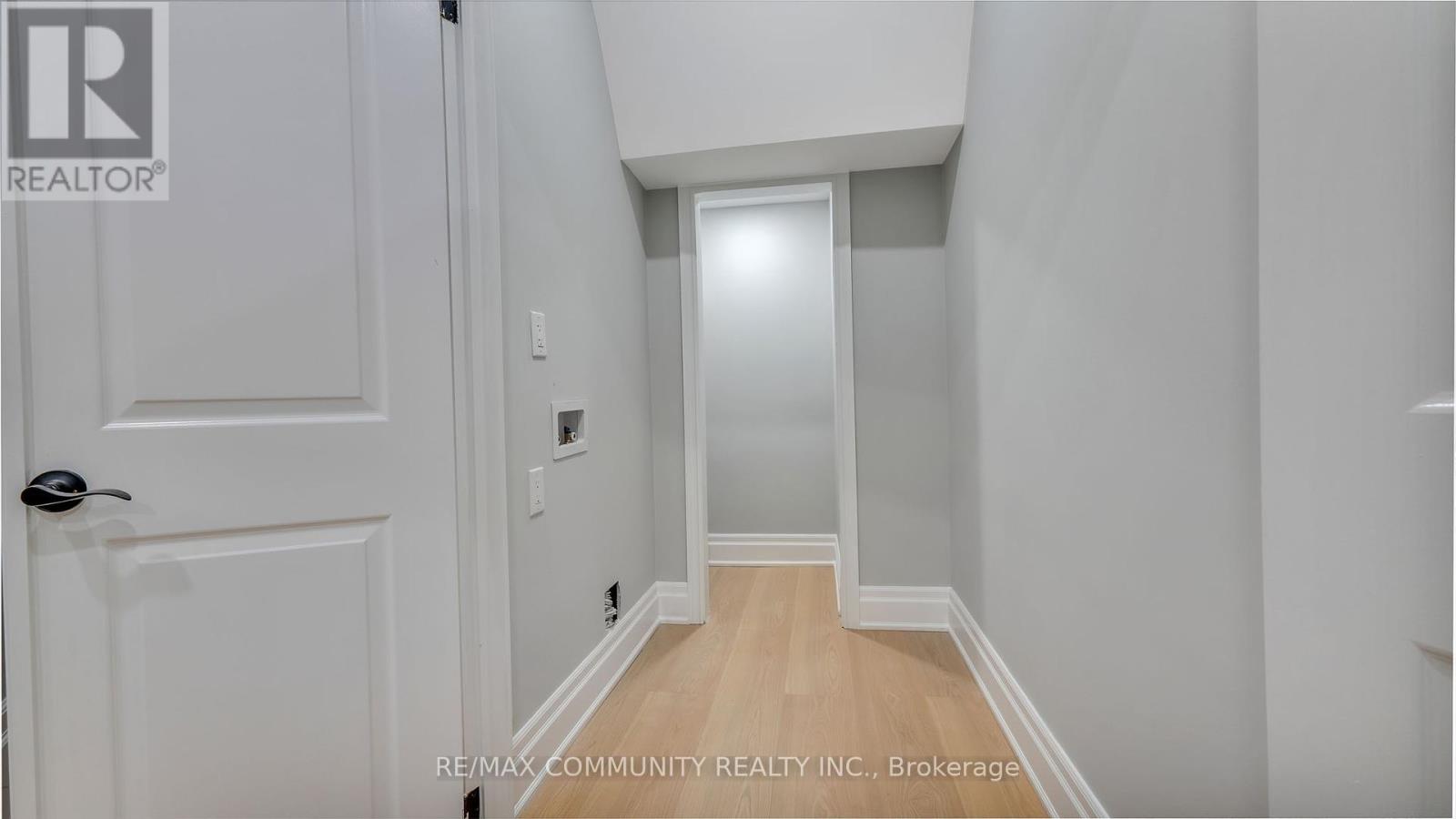7 卧室
5 浴室
2000 - 2500 sqft
壁炉
中央空调
风热取暖
$1,599,900
Detached residence in the highly sought-after Cornell Rouge area of Markham. Home features hardwood floors on the main level, double car-garage, and comprises five bedrooms. Interior details include 9" ceilings, upgraded oak staircase, a gas fireplace in the family room, smooth ceilings throughout, and a double sink vanity in the primary B/R. Enhanced lighting is provided by pot lights installed throughout the entirety of the home, and custom closets offer substantial storage solutions. Property further benefits from a separate entrance leading to a builder-constructed Loft home, which offers completely self-contained living accommodations including one bedroom, living & bath. Newly finished basement with a separate entrance provides a comfortable in-law suite, and features 9" ceiling, 2 B/R, 1 W/R, Living, Kitchen & rough-in for Laundry(Basement). With its generous living areas and contemporary features, home presents an exceptional opportunity for any family desiring both comfort & elegance. The location affords considerable convenience, being situated mere minutes from popular Public & High SCHOOLS, daycare facilities, parks, community Centre, Markville Mall, various transit options, 407, GO Stn, Stouffville Hospital. (id:43681)
Open House
现在这个房屋大家可以去Open House参观了!
开始于:
2:00 pm
结束于:
4:00 pm
房源概要
|
MLS® Number
|
N12146067 |
|
房源类型
|
民宅 |
|
社区名字
|
Cornell |
|
特征
|
Lane, 亲戚套间 |
|
总车位
|
3 |
详 情
|
浴室
|
5 |
|
地上卧房
|
5 |
|
地下卧室
|
2 |
|
总卧房
|
7 |
|
Age
|
0 To 5 Years |
|
家电类
|
洗碗机, 烘干机, 炉子, 洗衣机, Two 冰箱s |
|
地下室进展
|
已装修 |
|
地下室功能
|
Separate Entrance |
|
地下室类型
|
N/a (finished) |
|
施工种类
|
独立屋 |
|
空调
|
中央空调 |
|
外墙
|
砖, 石 |
|
壁炉
|
有 |
|
Flooring Type
|
Hardwood, Tile, Carpeted |
|
地基类型
|
混凝土 |
|
客人卫生间(不包含洗浴)
|
1 |
|
供暖方式
|
天然气 |
|
供暖类型
|
压力热风 |
|
储存空间
|
2 |
|
内部尺寸
|
2000 - 2500 Sqft |
|
类型
|
独立屋 |
|
设备间
|
市政供水 |
车 位
土地
|
英亩数
|
无 |
|
污水道
|
Sanitary Sewer |
|
土地深度
|
82 Ft |
|
土地宽度
|
29 Ft ,6 In |
|
不规则大小
|
29.5 X 82 Ft |
房 间
| 楼 层 |
类 型 |
长 度 |
宽 度 |
面 积 |
|
二楼 |
主卧 |
6 m |
2.5 m |
6 m x 2.5 m |
|
二楼 |
第二卧房 |
3.6 m |
3.4 m |
3.6 m x 3.4 m |
|
二楼 |
第三卧房 |
3 m |
3 m |
3 m x 3 m |
|
二楼 |
Bedroom 4 |
3.4 m |
3 m |
3.4 m x 3 m |
|
二楼 |
Bedroom 5 |
2.7 m |
2.7 m |
2.7 m x 2.7 m |
|
地下室 |
客厅 |
|
|
Measurements not available |
|
地下室 |
卧室 |
|
|
Measurements not available |
|
地下室 |
卧室 |
|
|
Measurements not available |
|
地下室 |
厨房 |
|
|
Measurements not available |
|
一楼 |
客厅 |
3.4 m |
6 m |
3.4 m x 6 m |
|
一楼 |
餐厅 |
3.4 m |
6 m |
3.4 m x 6 m |
|
一楼 |
家庭房 |
3.4 m |
4 m |
3.4 m x 4 m |
|
一楼 |
厨房 |
|
|
Measurements not available |
|
一楼 |
Eating Area |
4.1 m |
3.4 m |
4.1 m x 3.4 m |
https://www.realtor.ca/real-estate/28307534/14-waterleaf-road-markham-cornell-cornell






















































