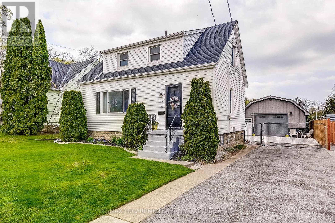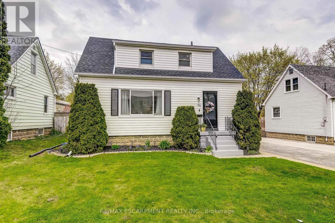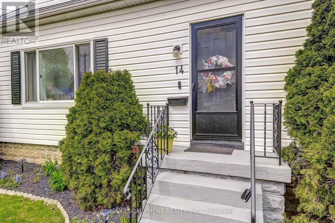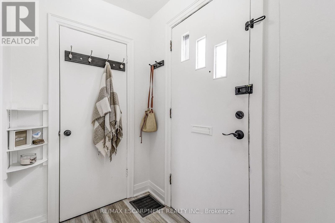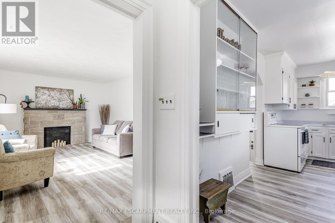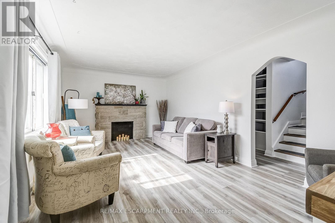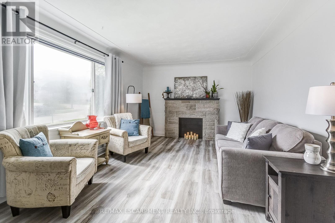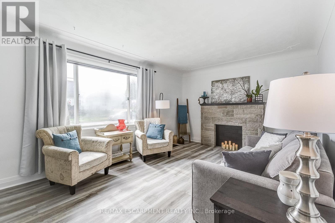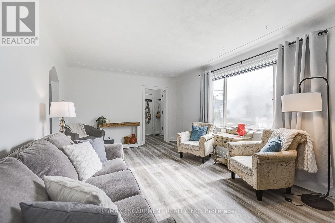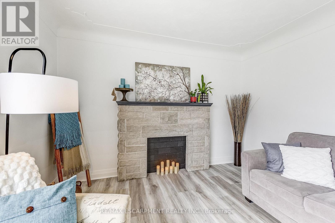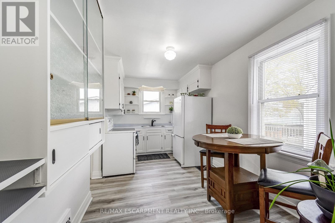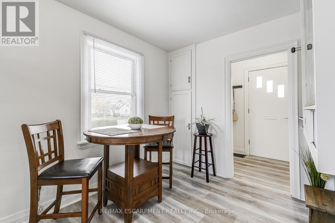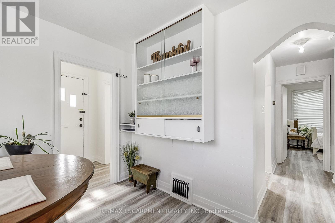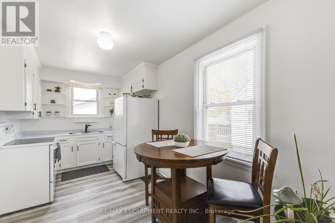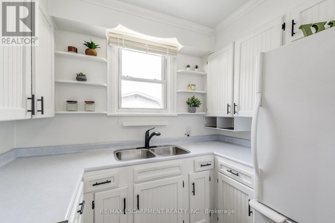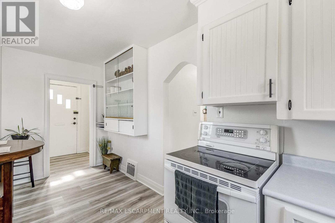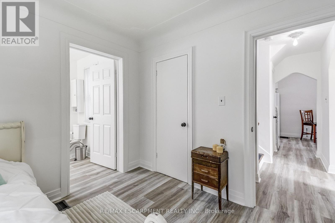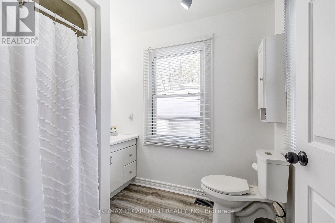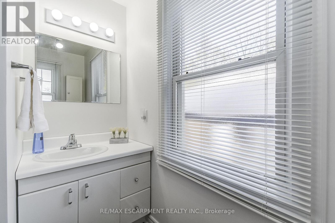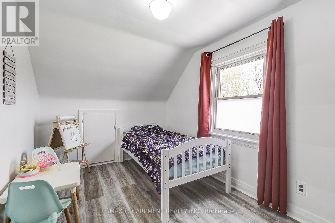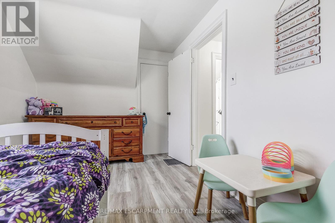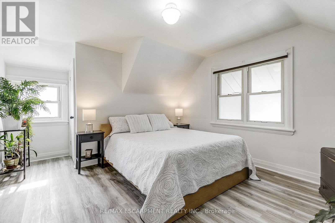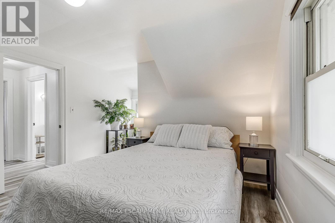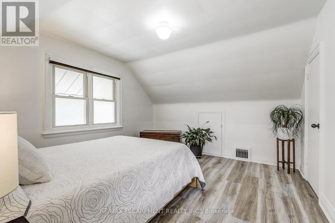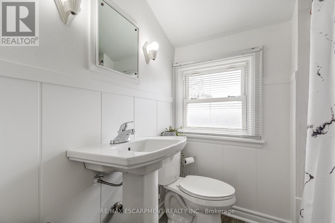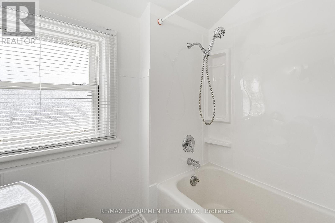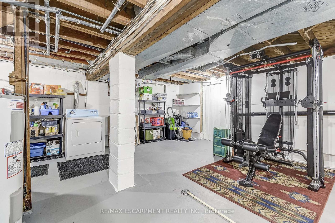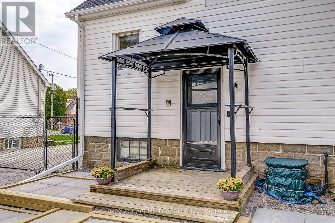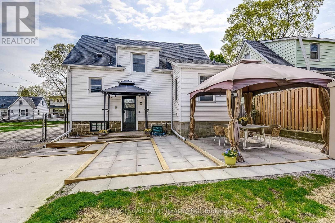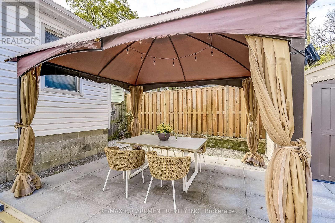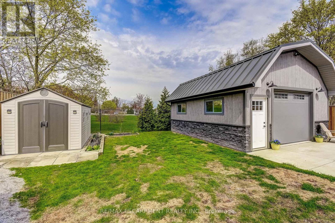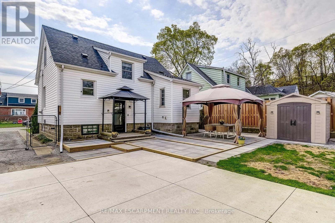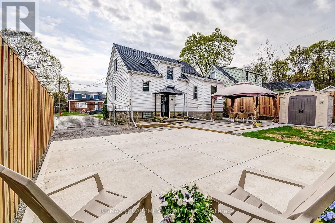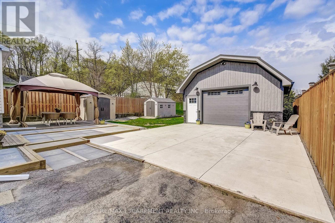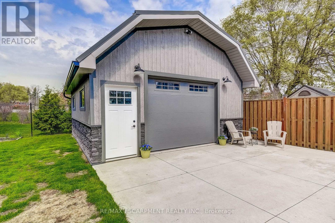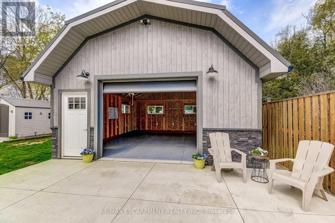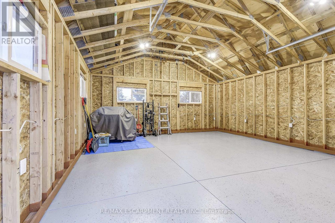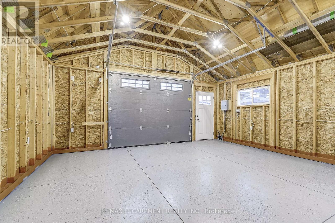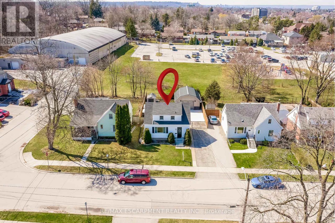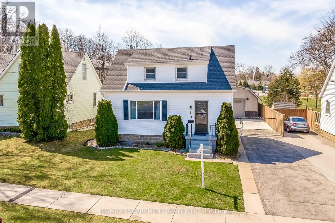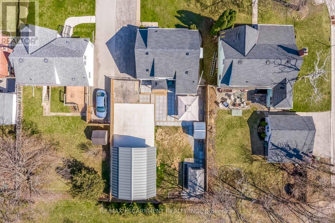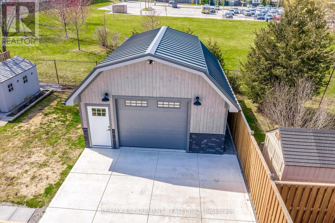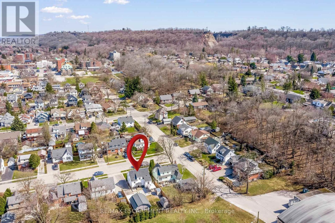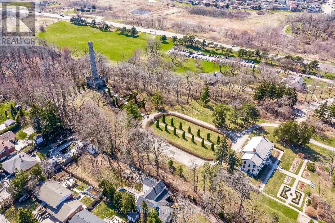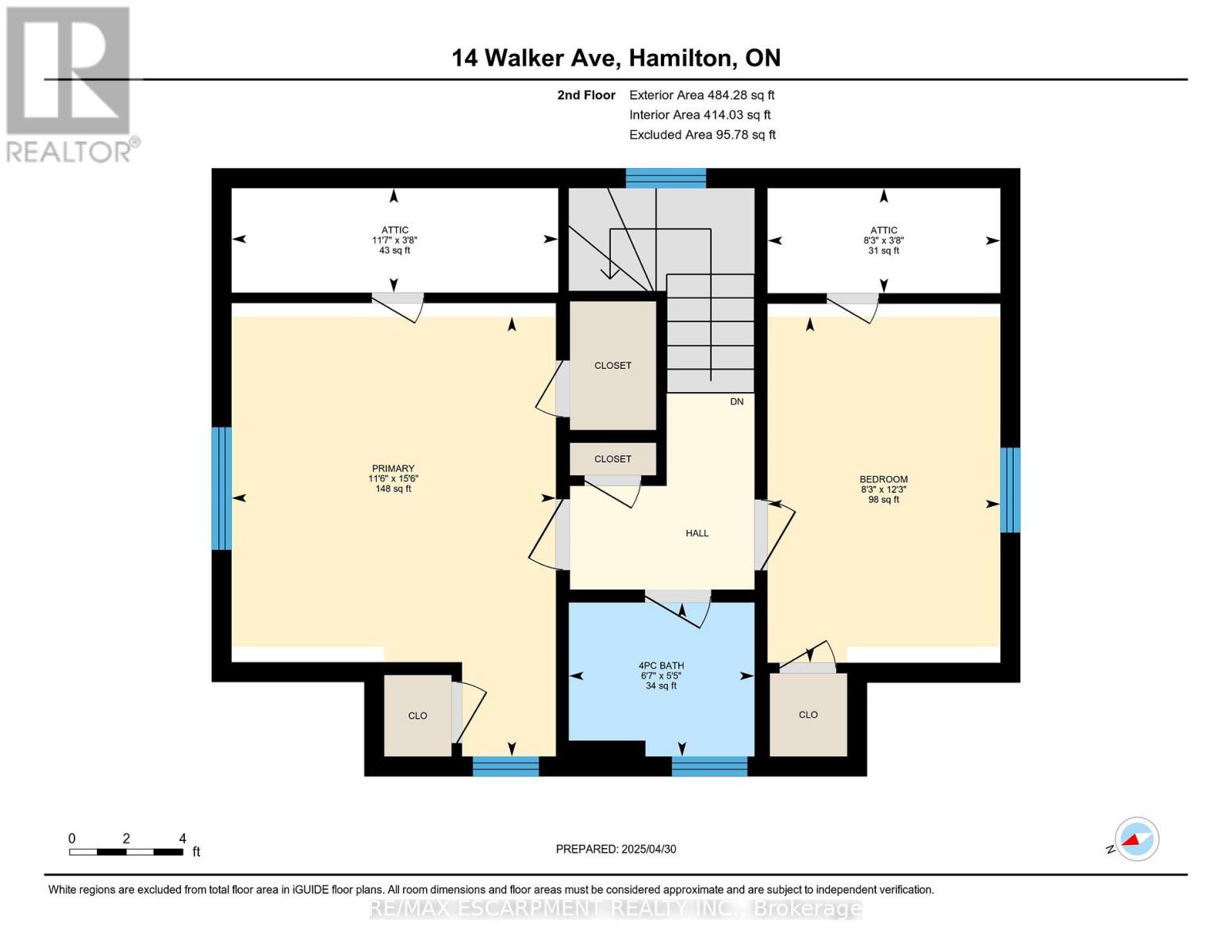3 卧室
2 浴室
1100 - 1500 sqft
中央空调
风热取暖
$649,900
A magnificent garage like this one is a rare find! Tucked into a well-loved family-oriented neighbourhood, this home is bright, fresh & move-in ready! Updated flooring (2024) throughout, beautiful with neutral tones that compliment modern decor. Main-floor bedroom or office connects to a full bath, while the kitchen overlooks the fully fenced backyard. Perfect for keeping an eye on kids, pets or just enjoying the view. Walk out directly to the backyard, a huge bonus for dog owners or those who love to entertain outdoors! Lovely patio, charming gazebo, new fencing(2022) & unobstructed views of the grassy area at the Stoney Creek Arena/Rec Centre. Unfinished basement w/high ceilings - bright & open - perfect for finishing an additional living space or exploring in-law suite potential. The show-stopping feature? Oversized garage/workshop (22'x20') built in 2022! Complete w/hydro (gas & water lines ready for future hook up), epoxy coated concrete floor, windows & ceiling-mounted cycle rack, this bright space is a dream for hobbyists, car enthusiasts or create an entertainment hangout. Long driveway - accommodates 5 cars. Additional updates: vinyl siding, exterior insulation, eavestroughs & soffits(2015) new shingles(2024). Highly walkable in the heart of beautiful Olde Town Stoney Creek! Just minutes from shopping, restaurants, bus stops, Niagara Escarpment, Bruce trails & Battlefield Park. Close to QEW, Redhill, LINC & the new Confederation GO Station for easy Toronto commutes. (id:43681)
Open House
现在这个房屋大家可以去Open House参观了!
开始于:
6:00 pm
结束于:
8:00 pm
房源概要
|
MLS® Number
|
X12211353 |
|
房源类型
|
民宅 |
|
社区名字
|
Stoney Creek |
|
社区特征
|
社区活动中心 |
|
总车位
|
7 |
详 情
|
浴室
|
2 |
|
地上卧房
|
3 |
|
总卧房
|
3 |
|
家电类
|
烘干机, 炉子, 洗衣机, 冰箱 |
|
地下室进展
|
已完成 |
|
地下室类型
|
Full (unfinished) |
|
施工种类
|
独立屋 |
|
空调
|
中央空调 |
|
外墙
|
乙烯基壁板 |
|
地基类型
|
水泥 |
|
供暖方式
|
天然气 |
|
供暖类型
|
压力热风 |
|
储存空间
|
2 |
|
内部尺寸
|
1100 - 1500 Sqft |
|
类型
|
独立屋 |
|
设备间
|
市政供水 |
车 位
土地
|
英亩数
|
无 |
|
污水道
|
Sanitary Sewer |
|
土地深度
|
105 Ft ,7 In |
|
土地宽度
|
50 Ft |
|
不规则大小
|
50 X 105.6 Ft |
房 间
| 楼 层 |
类 型 |
长 度 |
宽 度 |
面 积 |
|
二楼 |
卧室 |
3.87 m |
2.51 m |
3.87 m x 2.51 m |
|
二楼 |
卧室 |
4.9 m |
3.49 m |
4.9 m x 3.49 m |
|
二楼 |
浴室 |
2.01 m |
1.65 m |
2.01 m x 1.65 m |
|
地下室 |
洗衣房 |
|
|
Measurements not available |
|
一楼 |
客厅 |
5.64 m |
3.48 m |
5.64 m x 3.48 m |
|
一楼 |
厨房 |
4.93 m |
2.49 m |
4.93 m x 2.49 m |
|
一楼 |
卧室 |
2.86 m |
2.77 m |
2.86 m x 2.77 m |
|
一楼 |
浴室 |
2.42 m |
1.89 m |
2.42 m x 1.89 m |
https://www.realtor.ca/real-estate/28448641/14-walker-avenue-hamilton-stoney-creek-stoney-creek


