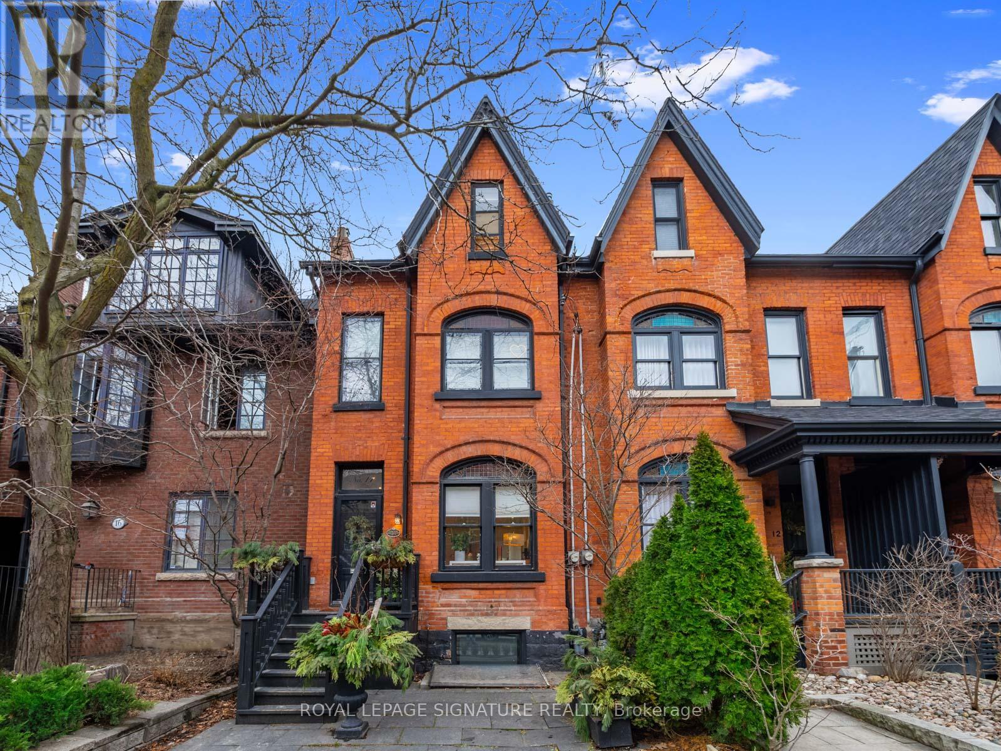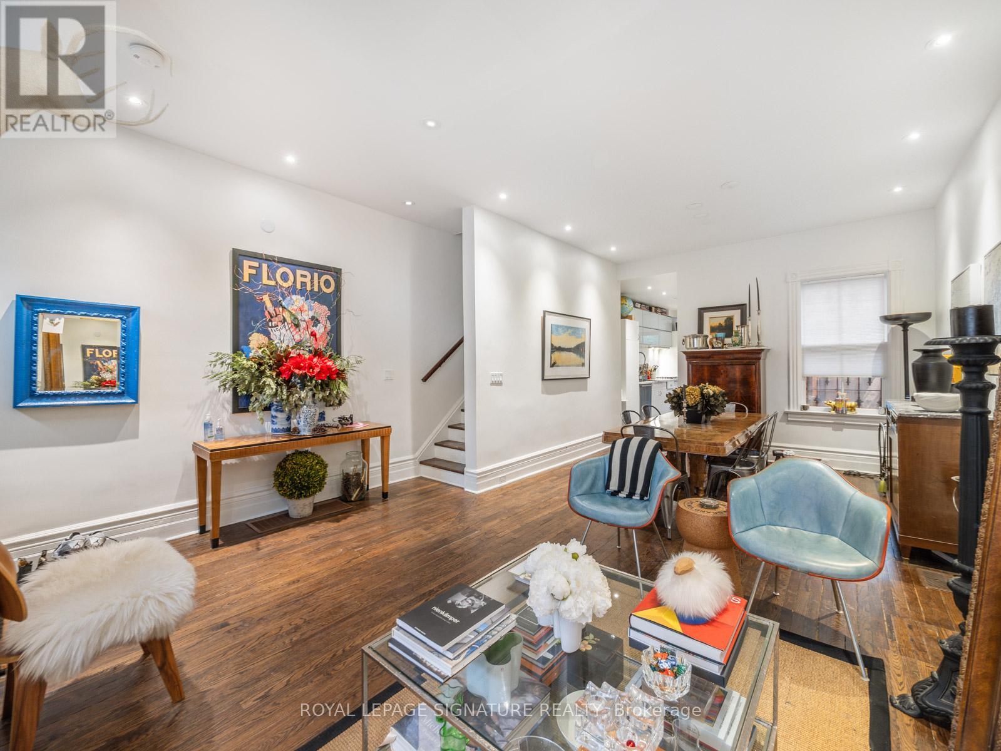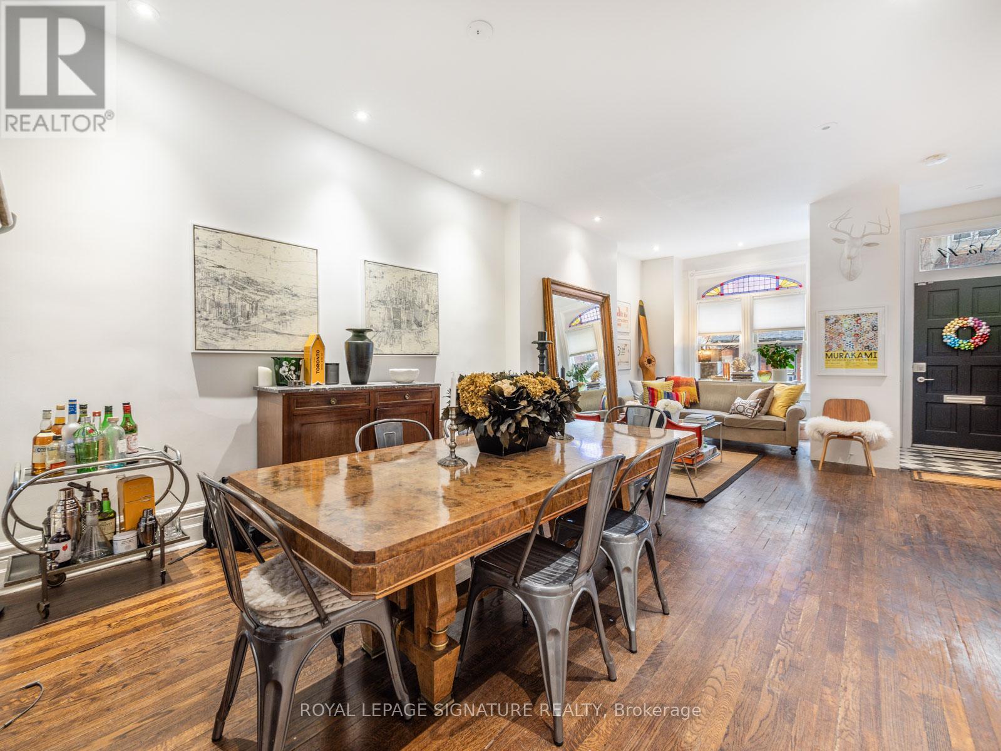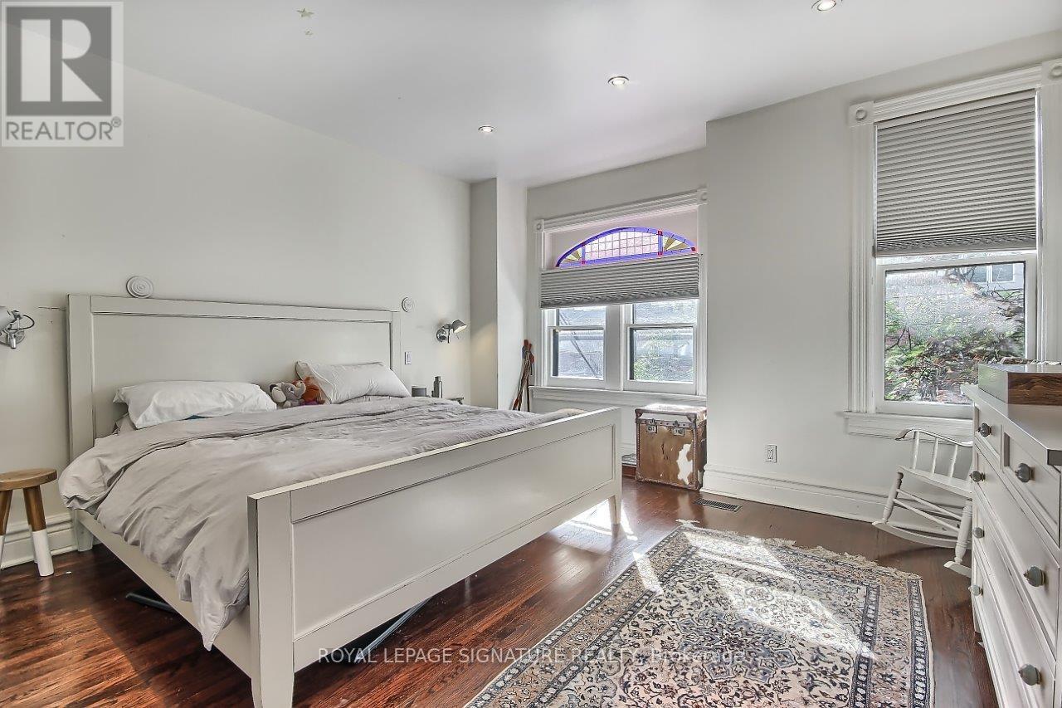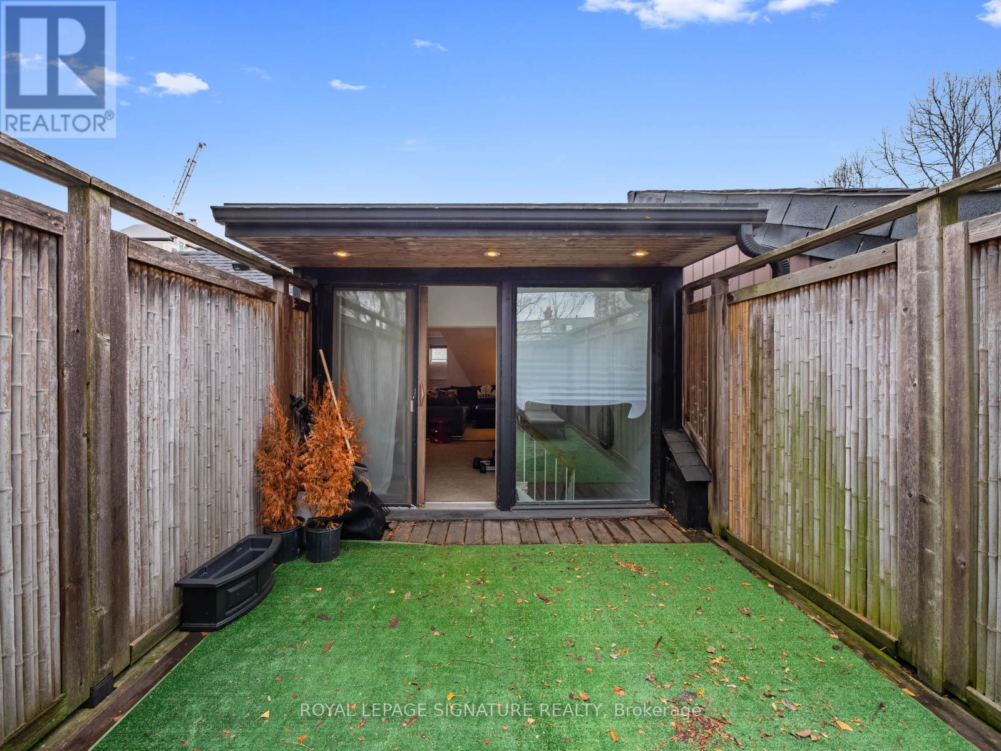4 卧室
2 浴室
1500 - 2000 sqft
中央空调
风热取暖
$2,375,000
Magnificent, stately, red brick Heritage Victorian On One Of The Finest Tree-Lined Streets In the city! Timeless Curb Appeal & beautiful masonry. Perfect Layout, soaring ceilings. Pot lights. Renovated Kitchen With Marble Counters, sleek Appliances & walk out to a quiet, private backyard. Modern renovated Baths. Third Floor Makes A Great Media Room Or 4th Bed And Has A Private Rooftop Deck -would make an impressive primary suite! Beautiful landscaping & stonework. An Unparalleled opportunity to live on one of the city's finest streets! Steps to boutique shops, Whole Foods, Restaurants, subway, world class shopping and amenities - and everything that Yorkville has to offer. A picture perfect leafy streetscape with beautiful century homes and the entire city At Your Door. Great opportunity! Built to last in 1884, now ready for a new owner to continue the legacy! High underpinned unfinished basement awaits your design and creativity! Rental parking available nearby. Extraordinary value for the location! (id:43681)
房源概要
|
MLS® Number
|
C12203882 |
|
房源类型
|
民宅 |
|
社区名字
|
Annex |
详 情
|
浴室
|
2 |
|
地上卧房
|
4 |
|
总卧房
|
4 |
|
家电类
|
Cooktop, 洗碗机, 烘干机, Cooktop - Gas, Hood 电扇, 烤箱, 洗衣机, 窗帘, 冰箱 |
|
地下室进展
|
已完成 |
|
地下室类型
|
Full (unfinished) |
|
施工种类
|
附加的 |
|
空调
|
中央空调 |
|
外墙
|
砖 |
|
Flooring Type
|
Hardwood, Laminate |
|
地基类型
|
石, 水泥 |
|
客人卫生间(不包含洗浴)
|
1 |
|
供暖方式
|
天然气 |
|
供暖类型
|
压力热风 |
|
储存空间
|
3 |
|
内部尺寸
|
1500 - 2000 Sqft |
|
类型
|
联排别墅 |
|
设备间
|
市政供水 |
车 位
土地
|
英亩数
|
无 |
|
污水道
|
Sanitary Sewer |
|
土地深度
|
78 Ft |
|
土地宽度
|
17 Ft |
|
不规则大小
|
17 X 78 Ft |
房 间
| 楼 层 |
类 型 |
长 度 |
宽 度 |
面 积 |
|
二楼 |
主卧 |
4.64 m |
4.31 m |
4.64 m x 4.31 m |
|
二楼 |
第二卧房 |
3 m |
2.91 m |
3 m x 2.91 m |
|
二楼 |
第三卧房 |
3.12 m |
3.06 m |
3.12 m x 3.06 m |
|
三楼 |
家庭房 |
8.22 m |
4.64 m |
8.22 m x 4.64 m |
|
地下室 |
其它 |
5.74 m |
3.83 m |
5.74 m x 3.83 m |
|
一楼 |
客厅 |
6.81 m |
4.64 m |
6.81 m x 4.64 m |
|
一楼 |
餐厅 |
3.72 m |
3.66 m |
3.72 m x 3.66 m |
|
一楼 |
厨房 |
4.62 m |
3.06 m |
4.62 m x 3.06 m |
|
一楼 |
Eating Area |
3.06 m |
2.44 m |
3.06 m x 2.44 m |
https://www.realtor.ca/real-estate/28432525/14-tranby-avenue-toronto-annex-annex


