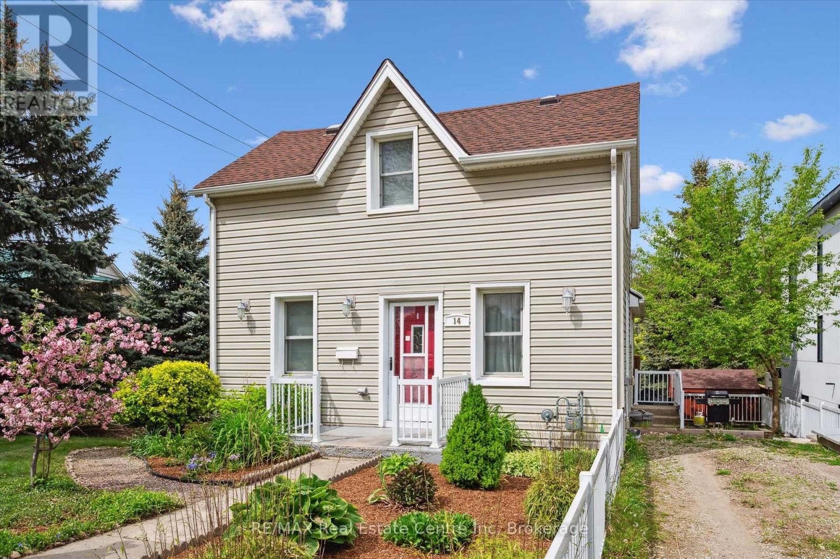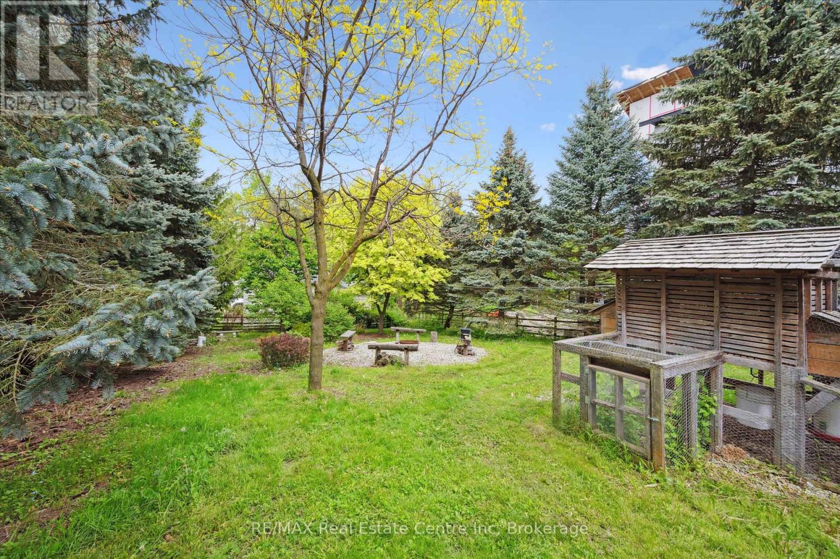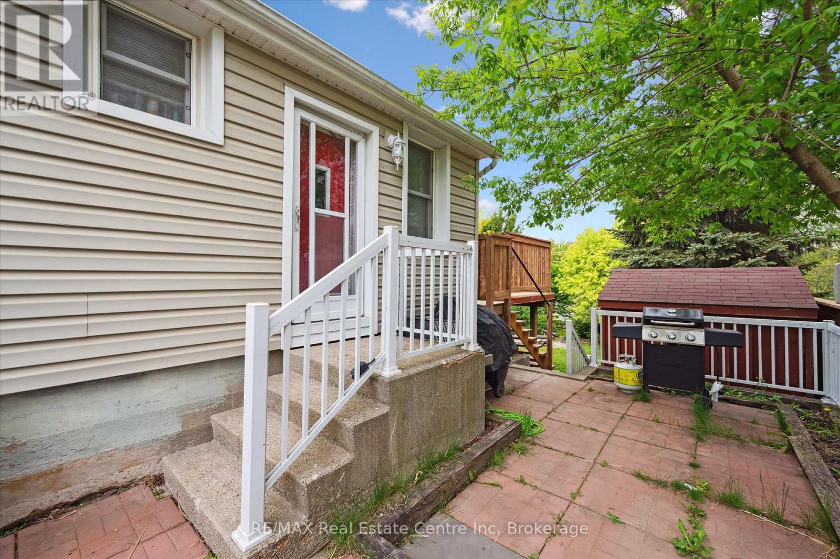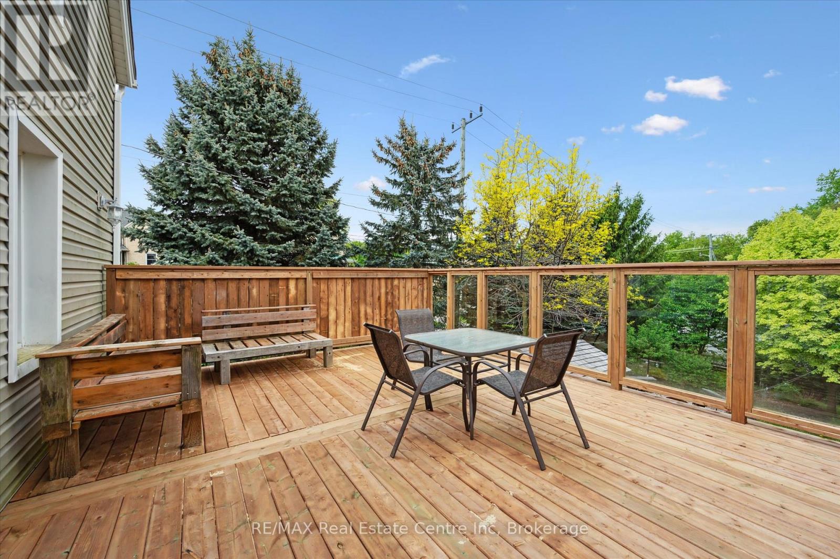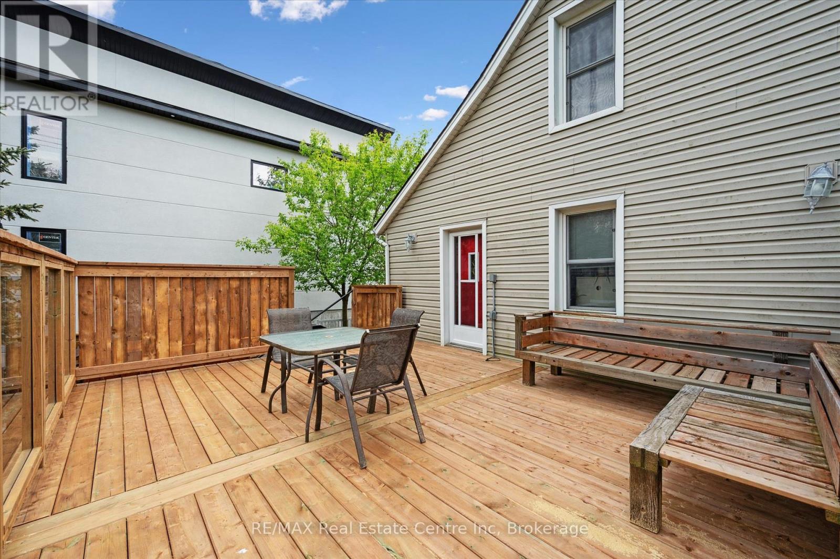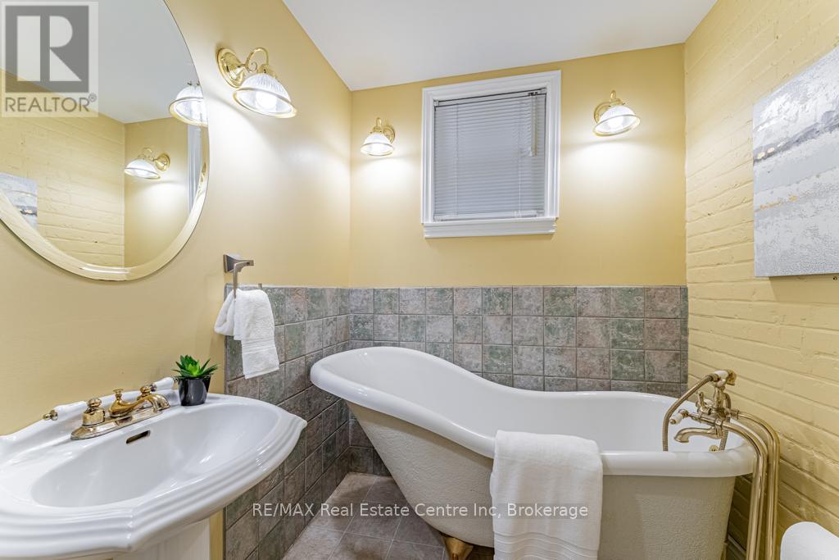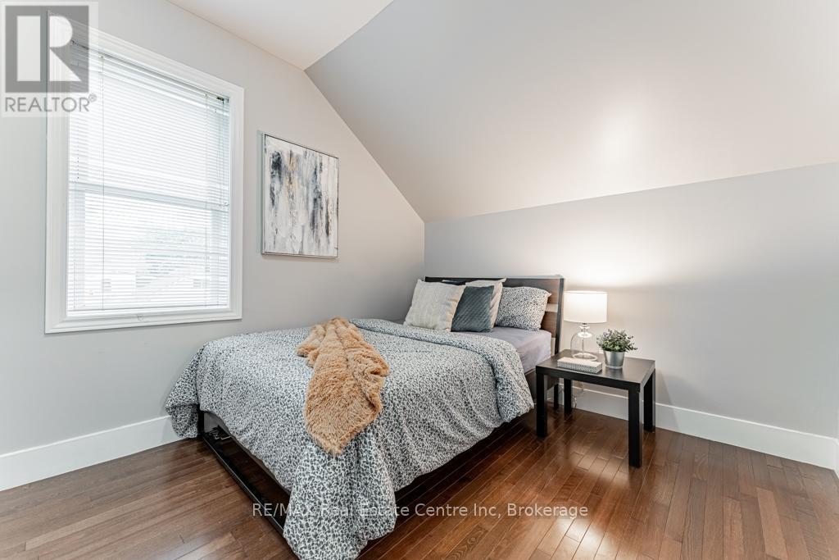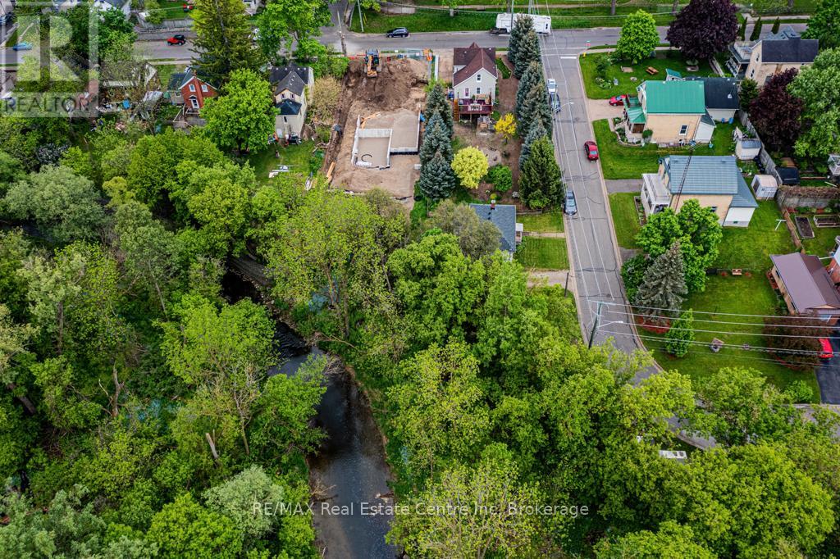3 卧室
2 浴室
1100 - 1500 sqft
中央空调
风热取暖
Landscaped
$699,999
Sensational and Delightfully Spacious Home in Elmira! Picturesquely situated on a sizeable 58' X 150' corner lot lined with mature pine and blue spruce trees, only blocks from the exciting conveniences of Downtown, this 3BR/2BA, 1,316 sqft residence beautifully offers both form and function. Approaching the home, you are warmly welcomed with lovely vernacular architecture, a backdrop of towering trees, a bright red front door, and an attractive vinyl siding exterior (brick underneath). Step inside the light and bright interior to find stunning oak and maple hardwood flooring, a neutral colour scheme, tons of shimmering natural light, and a large living room. Explore further to discover a well-appointed kitchen, which has stainless steel appliances, solid surface countertops, a vibrant tile backsplash, gorgeous green cabinetry, an electric range/oven, and a dining area. Entertain guests and hang out in the backyard with a BRAND NEW oversized 16' X 20' deck and a huge firepit area! Additionally, the outdoor space includes a garden area, two young fruit trees, impressively tall pine, and blue spruce trees, and quick access to the serene river (approximately 30-seconds away). Bask in the possibilities with campfires, organic gardening, or playing with the pets or kiddos. Three abundantly-sized bedrooms with dedicated closets and an updated bathroom are located on the 2nd story, while the main level boasts a full bathroom with a clawfoot tub, an antiquated pedestal sink, and exposed brick. For entrepreneurs or telecommuters, you can efficiently work from home in the Toronto Maple Leafs themed bedroom/office. If you decide on a man cave instead, this space would also be excellent for watching games and chilling with friends. Other features: 240v circuit run to the driveway for electric vehicle charging, laundry area, only 20 kilometers from Downtown Kitchener, close to shopping, restaurants, schools, a microbrewery, grocery stores, entertainment, and so much more! (id:43681)
房源概要
|
MLS® Number
|
X12176903 |
|
房源类型
|
民宅 |
|
特征
|
无地毯 |
|
总车位
|
2 |
|
结构
|
Deck |
|
View Type
|
View Of Water |
详 情
|
浴室
|
2 |
|
地上卧房
|
3 |
|
总卧房
|
3 |
|
家电类
|
Water Heater, 烘干机, 炉子, 洗衣机, 冰箱 |
|
地下室进展
|
已完成 |
|
地下室功能
|
Walk Out |
|
地下室类型
|
N/a (unfinished) |
|
施工种类
|
独立屋 |
|
空调
|
中央空调 |
|
外墙
|
乙烯基壁板 |
|
地基类型
|
石 |
|
供暖方式
|
天然气 |
|
供暖类型
|
压力热风 |
|
储存空间
|
2 |
|
内部尺寸
|
1100 - 1500 Sqft |
|
类型
|
独立屋 |
|
设备间
|
市政供水 |
车 位
土地
|
英亩数
|
无 |
|
Landscape Features
|
Landscaped |
|
污水道
|
Sanitary Sewer |
|
土地深度
|
150 Ft |
|
土地宽度
|
58 Ft ,1 In |
|
不规则大小
|
58.1 X 150 Ft |
|
地表水
|
River/stream |
房 间
| 楼 层 |
类 型 |
长 度 |
宽 度 |
面 积 |
|
二楼 |
主卧 |
3.43 m |
4.62 m |
3.43 m x 4.62 m |
|
二楼 |
卧室 |
2.74 m |
3.63 m |
2.74 m x 3.63 m |
|
二楼 |
卧室 |
3.86 m |
3.68 m |
3.86 m x 3.68 m |
|
二楼 |
浴室 |
2.52 m |
1.47 m |
2.52 m x 1.47 m |
|
一楼 |
客厅 |
3.43 m |
4.62 m |
3.43 m x 4.62 m |
|
一楼 |
餐厅 |
2.92 m |
4.6 m |
2.92 m x 4.6 m |
|
一楼 |
厨房 |
3.86 m |
4.62 m |
3.86 m x 4.62 m |
|
一楼 |
浴室 |
2.33 m |
1.79 m |
2.33 m x 1.79 m |
|
一楼 |
Mud Room |
2.32 m |
2.61 m |
2.32 m x 2.61 m |
https://www.realtor.ca/real-estate/28374368/14-riverside-drive-w-woolwich


