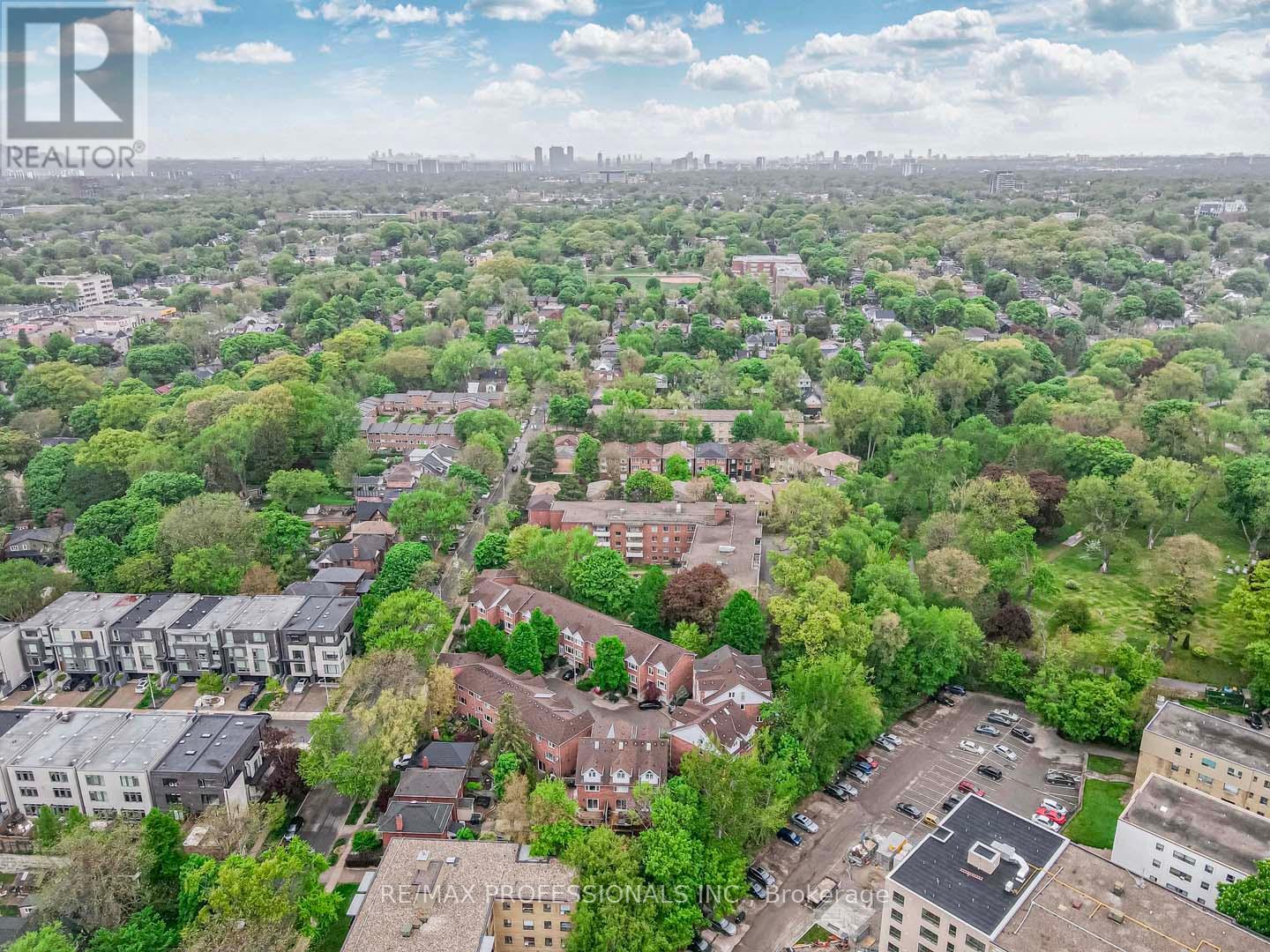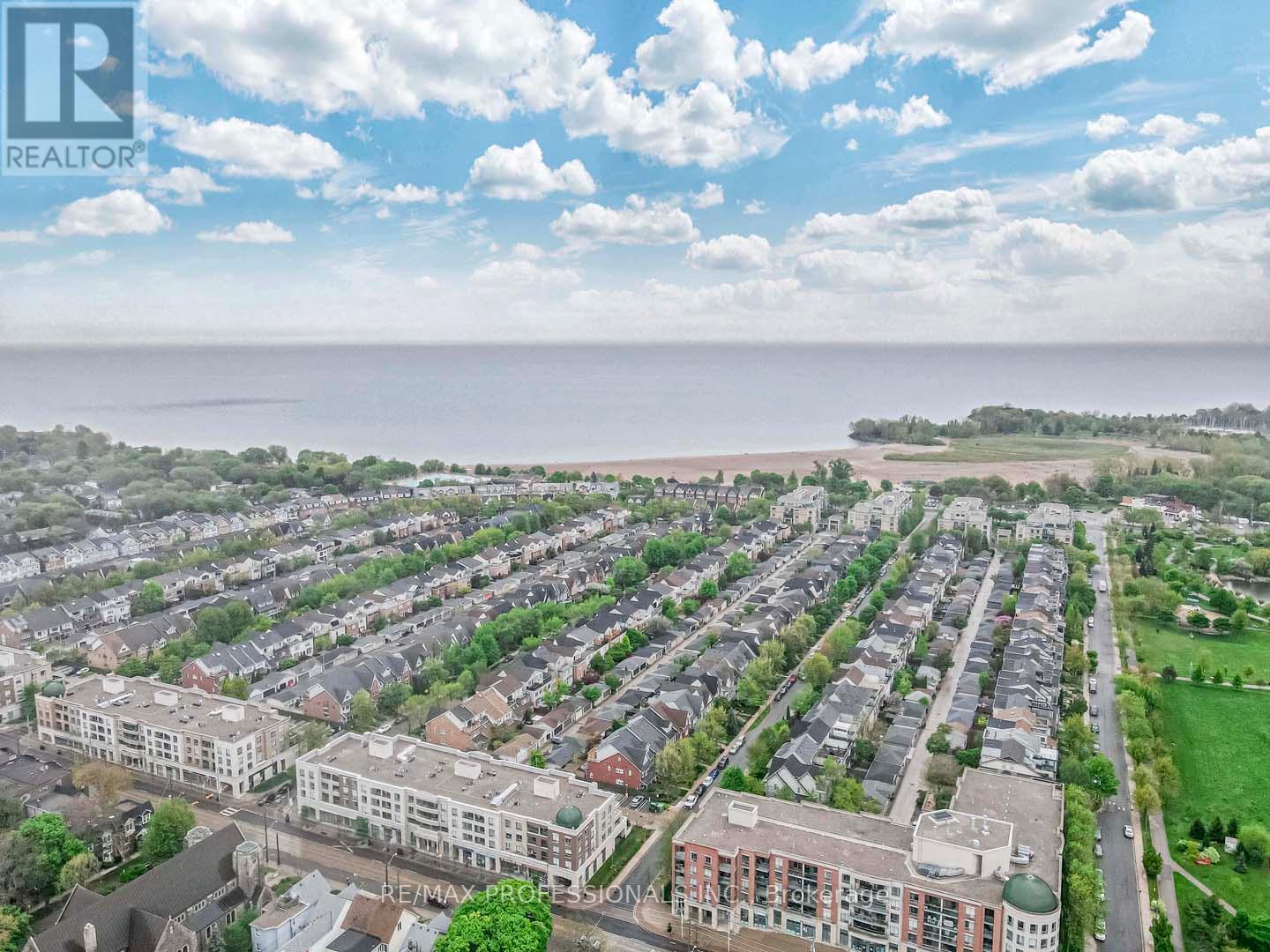3 卧室
3 浴室
1500 - 2000 sqft
壁炉
中央空调
风热取暖
Landscaped
$1,199,999
Welcome HOME! This beautifully maintained 3-bedroom semi-detached home is situated on a quiet, family friendly cul-de-sac in Toronto's Upper Beaches. Nestled between Leslieville and The Beaches, this home boasts over 1800 sqft of living space. This residence features a finished basement with potential for a 4th bedroom or home office, perfect for growing families or remote work needs. The spacious open-concept kitchen flows effortlessly into the living and dining areas, making it ideal for hosting and everyday living. Cozy up by the wood-burning fireplace during winter nights or enjoy direct garage access for added convenience. Step outside and experience a strong sense of community, surrounded by neighbourhood parks, top-rated schools, and welcoming neighbours. In the warmer months, you're just moments away from the Toronto Beaches, where sun-filled days and scenic lakefront walks await. With quick access to downtown Toronto, pubic transit, and an array of local amenities, this home delivers the perfect balance of urban living and peaceful retreat. Don't miss your opportunity to live in one of the city's most vibrant, community-focused neighbourhoods. **Pictures of home from previous listing (id:43681)
Open House
现在这个房屋大家可以去Open House参观了!
开始于:
2:00 pm
结束于:
4:00 pm
房源概要
|
MLS® Number
|
E12144045 |
|
房源类型
|
民宅 |
|
社区名字
|
Woodbine Corridor |
|
附近的便利设施
|
医院, 公园, 公共交通, 学校 |
|
特征
|
Cul-de-sac |
|
总车位
|
2 |
|
结构
|
Patio(s) |
详 情
|
浴室
|
3 |
|
地上卧房
|
3 |
|
总卧房
|
3 |
|
家电类
|
洗碗机, 烘干机, Garage Door Opener, 炉子, 洗衣机, 窗帘, 冰箱 |
|
地下室进展
|
已装修 |
|
地下室类型
|
N/a (finished) |
|
施工种类
|
Semi-detached |
|
空调
|
中央空调 |
|
外墙
|
砖 |
|
壁炉
|
有 |
|
Flooring Type
|
Hardwood |
|
地基类型
|
Unknown |
|
客人卫生间(不包含洗浴)
|
1 |
|
供暖方式
|
天然气 |
|
供暖类型
|
压力热风 |
|
储存空间
|
2 |
|
内部尺寸
|
1500 - 2000 Sqft |
|
类型
|
独立屋 |
|
设备间
|
市政供水 |
车 位
土地
|
英亩数
|
无 |
|
围栏类型
|
Fenced Yard |
|
土地便利设施
|
医院, 公园, 公共交通, 学校 |
|
Landscape Features
|
Landscaped |
|
污水道
|
Sanitary Sewer |
|
土地深度
|
93 Ft ,2 In |
|
土地宽度
|
18 Ft |
|
不规则大小
|
18 X 93.2 Ft |
房 间
| 楼 层 |
类 型 |
长 度 |
宽 度 |
面 积 |
|
二楼 |
主卧 |
4.44 m |
4.67 m |
4.44 m x 4.67 m |
|
二楼 |
第二卧房 |
3.56 m |
2.46 m |
3.56 m x 2.46 m |
|
二楼 |
第三卧房 |
5.44 m |
4.47 m |
5.44 m x 4.47 m |
|
Lower Level |
娱乐,游戏房 |
|
|
Measurements not available |
|
一楼 |
厨房 |
3.86 m |
4.65 m |
3.86 m x 4.65 m |
|
一楼 |
Eating Area |
3.15 m |
2.67 m |
3.15 m x 2.67 m |
|
一楼 |
餐厅 |
6.93 m |
4.5 m |
6.93 m x 4.5 m |
|
一楼 |
客厅 |
6.93 m |
4.5 m |
6.93 m x 4.5 m |
https://www.realtor.ca/real-estate/28303221/14-kellner-court-toronto-woodbine-corridor-woodbine-corridor
































