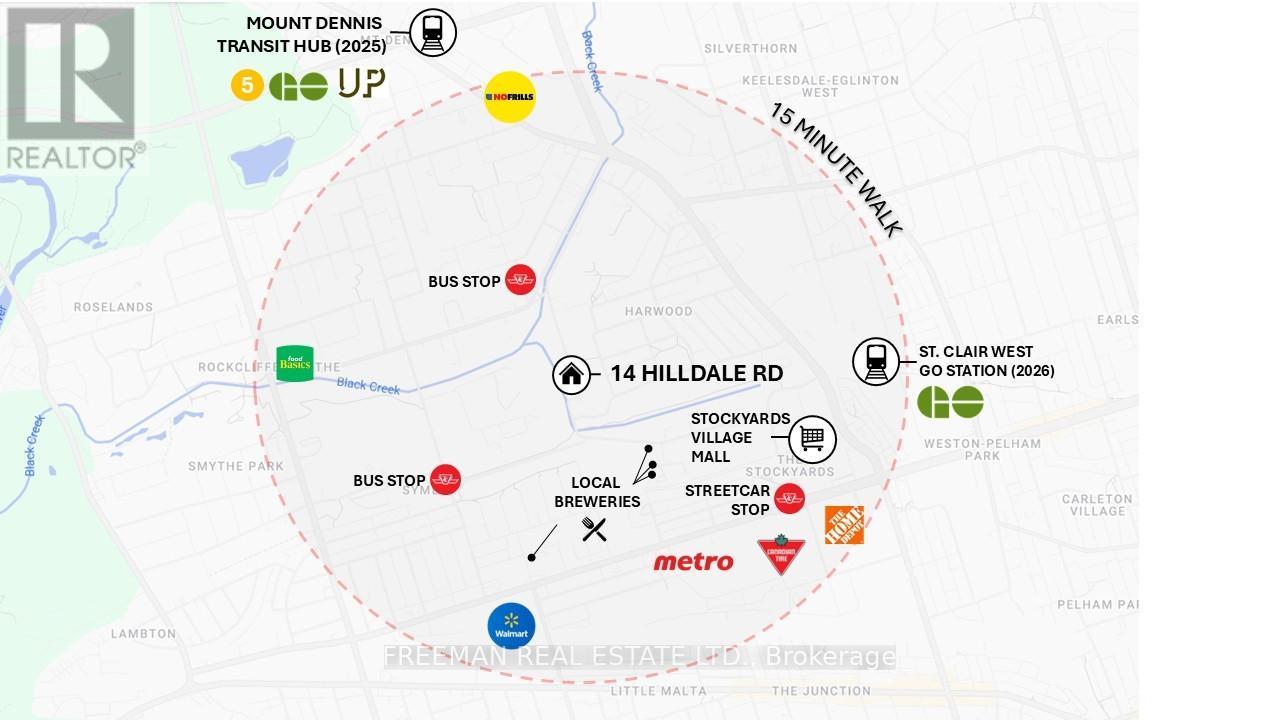4 卧室
3 浴室
1100 - 1500 sqft
壁炉
中央空调
风热取暖
$1,189,000
** Weekend Open House. Saturday May 10th and Sunday May 11th 2pm to 4pm. Welcome to 14 Hilldale Road - an extensively renovated home in Toronto's west end, offering a rare main floor family room, separate basement apartment, detached garage and a yard that backs onto trails and green space, with no rear neighbours. Enjoy a bright open-concept layout with new hardwood floors, spacious principal rooms, and a designer kitchen featuring a quartz waterfall island and stainless steel appliances - perfect for everyday living and entertaining. The elegant living room is anchored by a new electric fireplace and custom built-in shelving, while the sun-drenched family room, a rare feature, includes a stylish 2-piece powder room and walkout to a custom two-tier deck overlooking beautifully landscaped gardens. Upstairs, you'll find three large bedrooms with ample closets and an updated 4-piece bathroom. Think you need even more living space? The newly renovated basement includes a separate entrance, fourth bedroom, open-concept kitchen/living area, and 3-piece bath - ideal for extended family or generating income. Updated throughout with new windows, HVAC, plumbing, and electrical. Private driveway with parking for five and a spacious detached garage. Situated on a quiet, family-friendly street, this home is walkable to a variety of amazing amenities, beautiful parks and walking trails like Lavender Creek and Gaffney Trail! Venture along Lavender Creek Trail conveniently connecting you to local shops in minutes! Roughly 10 min walk to Stockyards Village! 1.5km to Metro, No Frills and Walmart Super centre! Access to elite schools, the Junction and some of Toronto's best local breweries, like High Park/Lost Craft, Woodhouse and Rainhard. Easy access to Hwy 401 and 400, Mount Dennis GO Station & minutes from the nearly complete Eglinton LRT and St. Clair West GO Station (opening in 2026). Don't miss out on this west end gem! (id:43681)
房源概要
|
MLS® Number
|
W12137474 |
|
房源类型
|
民宅 |
|
社区名字
|
Rockcliffe-Smythe |
|
附近的便利设施
|
医院, 礼拜场所, 公共交通, 学校 |
|
特征
|
Ravine, 无地毯, Sump Pump, 亲戚套间 |
|
总车位
|
5 |
详 情
|
浴室
|
3 |
|
地上卧房
|
3 |
|
地下卧室
|
1 |
|
总卧房
|
4 |
|
公寓设施
|
Fireplace(s) |
|
地下室进展
|
已装修 |
|
地下室功能
|
Apartment In Basement, Walk Out |
|
地下室类型
|
N/a (finished) |
|
施工种类
|
Semi-detached |
|
空调
|
中央空调 |
|
外墙
|
砖 |
|
Fire Protection
|
Alarm System, Smoke Detectors |
|
壁炉
|
有 |
|
Flooring Type
|
Tile, Hardwood |
|
地基类型
|
Unknown |
|
客人卫生间(不包含洗浴)
|
1 |
|
供暖方式
|
天然气 |
|
供暖类型
|
压力热风 |
|
储存空间
|
2 |
|
内部尺寸
|
1100 - 1500 Sqft |
|
类型
|
独立屋 |
|
设备间
|
市政供水 |
车 位
土地
|
英亩数
|
无 |
|
土地便利设施
|
医院, 宗教场所, 公共交通, 学校 |
|
污水道
|
Sanitary Sewer |
|
土地深度
|
100 Ft |
|
土地宽度
|
28 Ft ,6 In |
|
不规则大小
|
28.5 X 100 Ft |
房 间
| 楼 层 |
类 型 |
长 度 |
宽 度 |
面 积 |
|
二楼 |
主卧 |
3.94 m |
3.56 m |
3.94 m x 3.56 m |
|
二楼 |
第二卧房 |
3.4 m |
2.74 m |
3.4 m x 2.74 m |
|
二楼 |
第三卧房 |
3.4 m |
2.69 m |
3.4 m x 2.69 m |
|
二楼 |
浴室 |
|
|
Measurements not available |
|
Lower Level |
客厅 |
4.52 m |
4.29 m |
4.52 m x 4.29 m |
|
Lower Level |
餐厅 |
4.52 m |
4.29 m |
4.52 m x 4.29 m |
|
Lower Level |
厨房 |
4.5 m |
4.29 m |
4.5 m x 4.29 m |
|
Lower Level |
卧室 |
3.33 m |
3 m |
3.33 m x 3 m |
|
Lower Level |
洗衣房 |
3.86 m |
1.6 m |
3.86 m x 1.6 m |
|
Lower Level |
浴室 |
|
|
Measurements not available |
|
一楼 |
门厅 |
|
|
Measurements not available |
|
一楼 |
客厅 |
4.24 m |
3.48 m |
4.24 m x 3.48 m |
|
一楼 |
餐厅 |
4.47 m |
2.72 m |
4.47 m x 2.72 m |
|
一楼 |
厨房 |
4.47 m |
2.79 m |
4.47 m x 2.79 m |
|
一楼 |
家庭房 |
4.11 m |
3.61 m |
4.11 m x 3.61 m |
|
一楼 |
浴室 |
|
|
Measurements not available |
https://www.realtor.ca/real-estate/28289198/14-hilldale-road-toronto-rockcliffe-smythe-rockcliffe-smythe












































