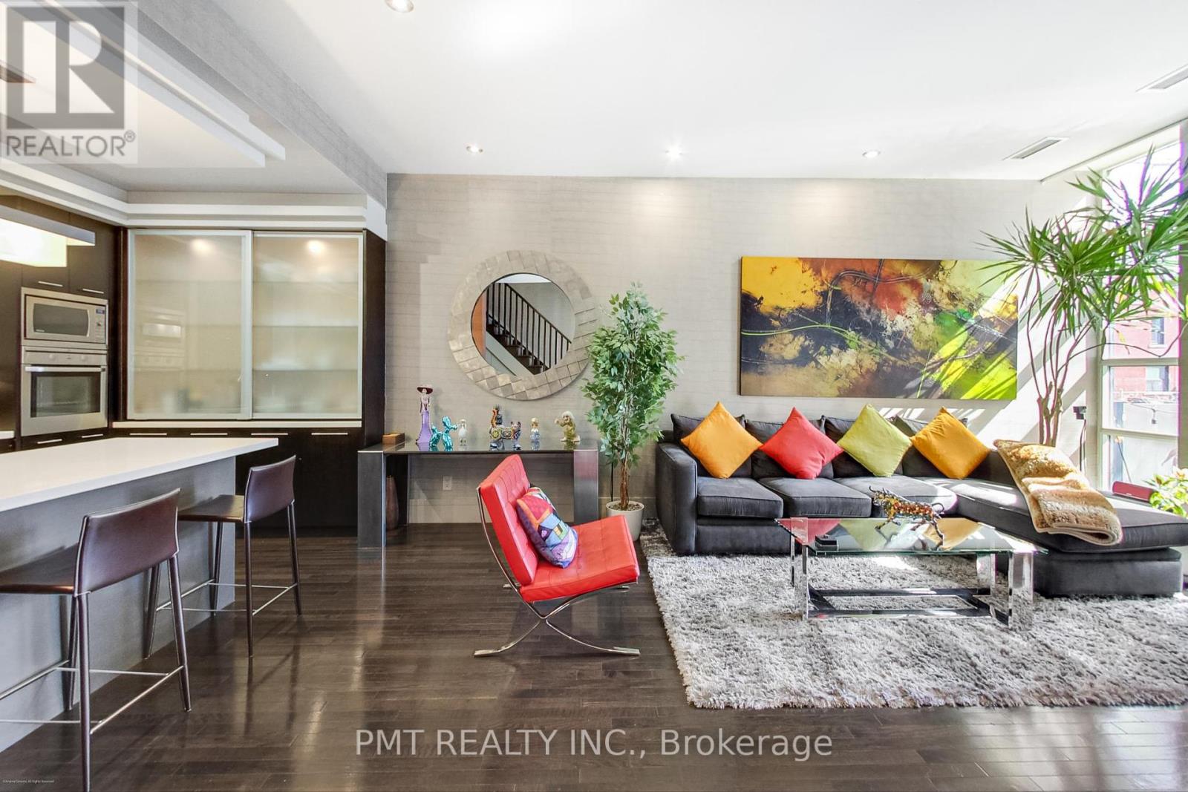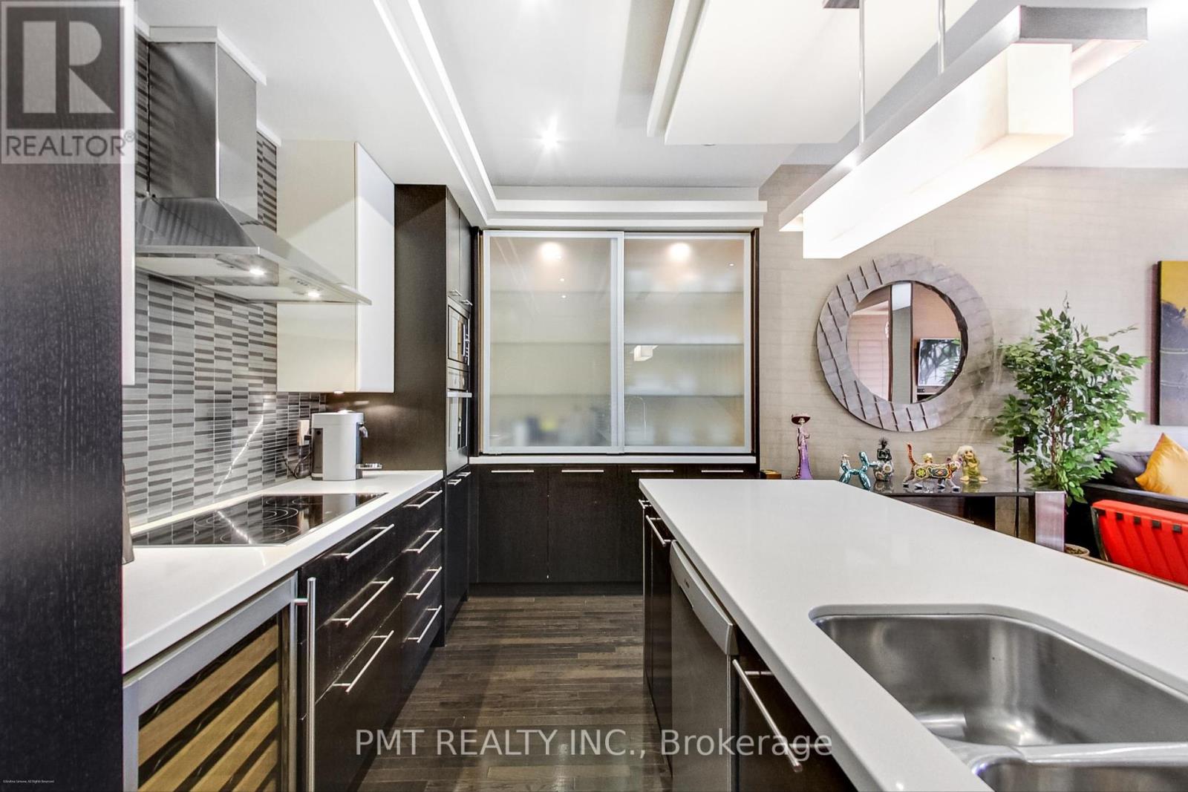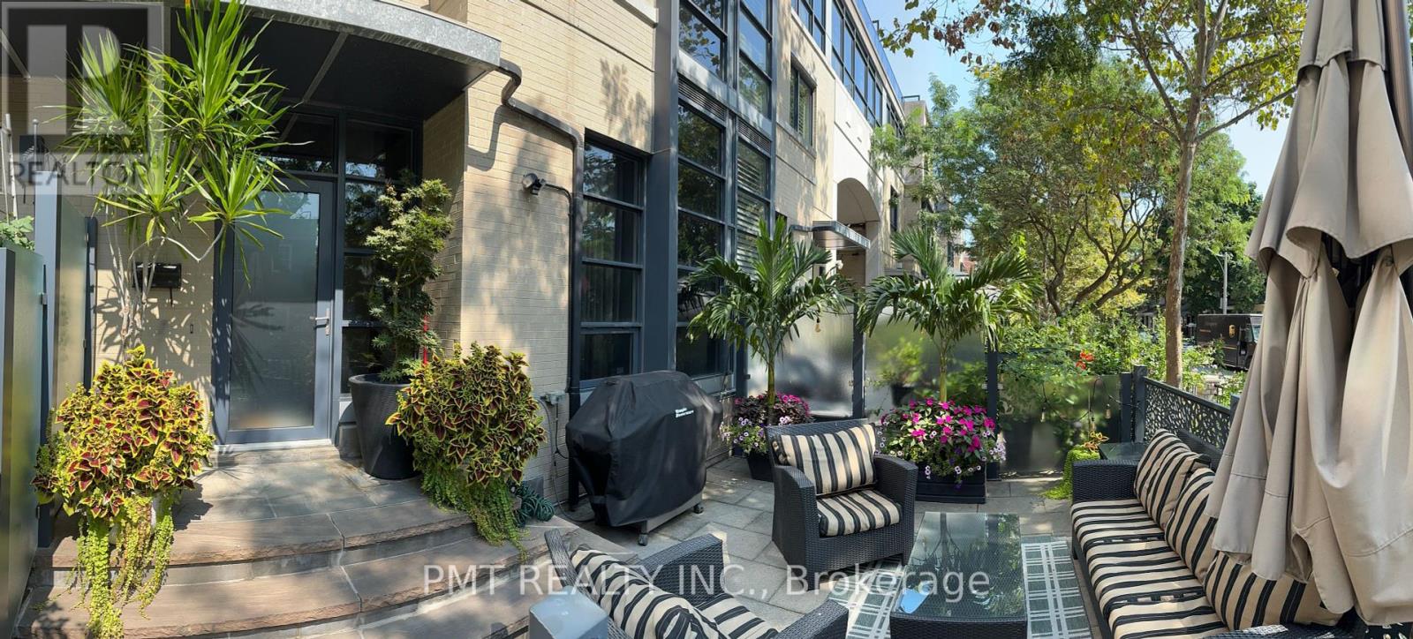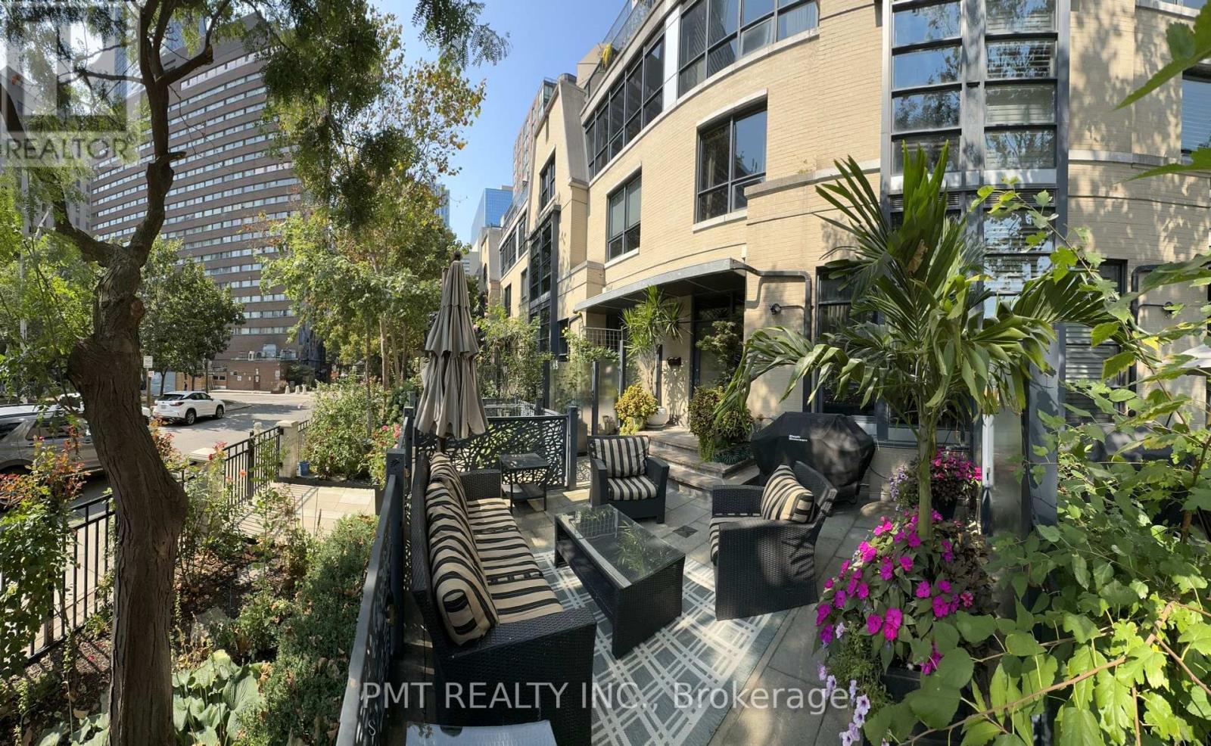4 卧室
3 浴室
1600 - 1799 sqft
壁炉
中央空调
风热取暖
$5,000 Monthly
Spacious 2-Storey Townhouse in the Heart of Downtown 14 Granby St. Live in style and comfort at this 3-bed + den, 2.5-bath townhouse just steps from Yonge & College. With over 1,700 sq ft of space, this home feels more like a house than a condo. Enjoy a modern open-concept layout, high-end kitchen, and a luxurious primary suite with double rainfall showers, custom closets, and soundproofing for total privacy. Bonus: private underground parking and your own entrance. Walk to everything shops, restaurants, transit, and more. Perfect for professionals, roommates, or anyone wanting extra space downtown. (id:43681)
房源概要
|
MLS® Number
|
C12179499 |
|
房源类型
|
民宅 |
|
社区名字
|
Church-Yonge Corridor |
|
社区特征
|
Pet Restrictions |
|
特征
|
In Suite Laundry |
|
总车位
|
1 |
详 情
|
浴室
|
3 |
|
地上卧房
|
3 |
|
地下卧室
|
1 |
|
总卧房
|
4 |
|
公寓设施
|
Separate 电ity Meters, Storage - Locker |
|
家电类
|
Water Meter, Range, 烤箱 - Built-in, 洗碗机, 烘干机, 微波炉, 烤箱, 炉子, 洗衣机, 窗帘, Wine Fridge, 冰箱 |
|
空调
|
中央空调 |
|
外墙
|
砖, 混凝土 |
|
壁炉
|
有 |
|
Flooring Type
|
Carpeted, Hardwood |
|
客人卫生间(不包含洗浴)
|
1 |
|
供暖方式
|
天然气 |
|
供暖类型
|
压力热风 |
|
储存空间
|
2 |
|
内部尺寸
|
1600 - 1799 Sqft |
|
类型
|
联排别墅 |
车 位
土地
房 间
| 楼 层 |
类 型 |
长 度 |
宽 度 |
面 积 |
|
二楼 |
主卧 |
5.1 m |
4 m |
5.1 m x 4 m |
|
二楼 |
第二卧房 |
2.7 m |
2.9 m |
2.7 m x 2.9 m |
|
二楼 |
第三卧房 |
3 m |
2.9 m |
3 m x 2.9 m |
|
二楼 |
衣帽间 |
2.7 m |
3.1 m |
2.7 m x 3.1 m |
|
Flat |
客厅 |
4.8 m |
6.1 m |
4.8 m x 6.1 m |
|
Flat |
厨房 |
4.8 m |
2.3 m |
4.8 m x 2.3 m |
https://www.realtor.ca/real-estate/28380008/14-granby-street-toronto-church-yonge-corridor-church-yonge-corridor
















































