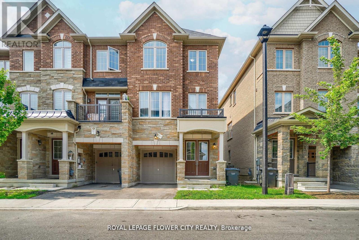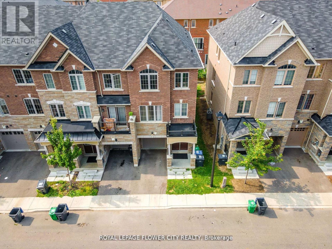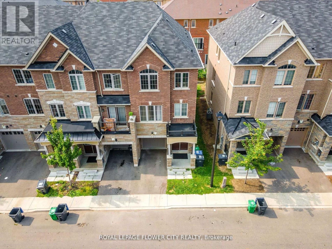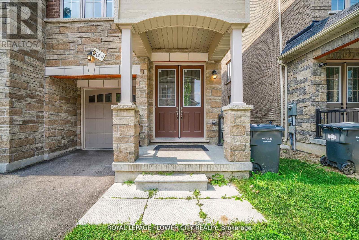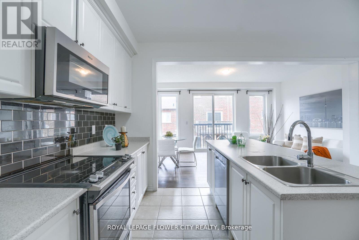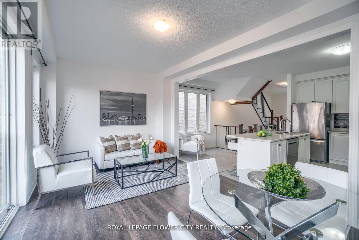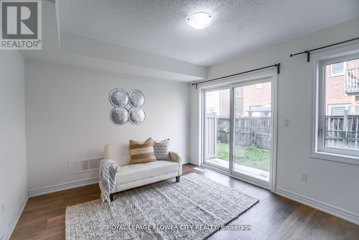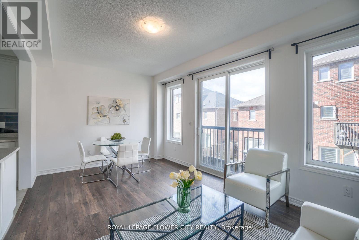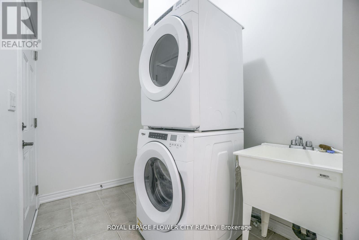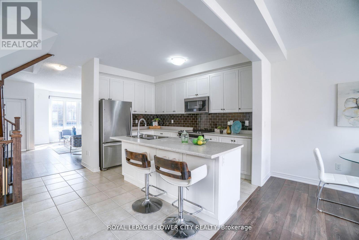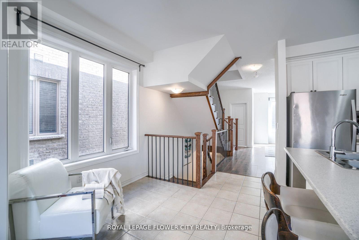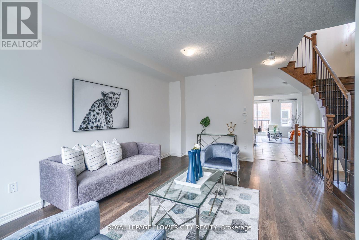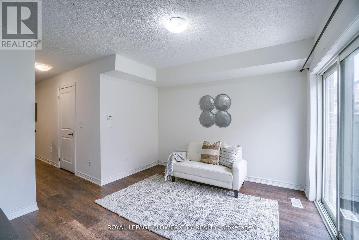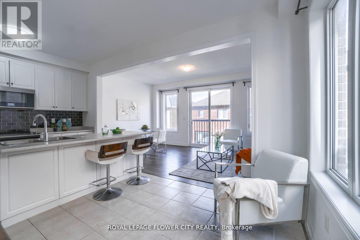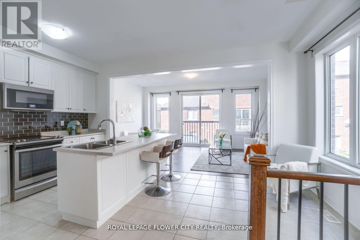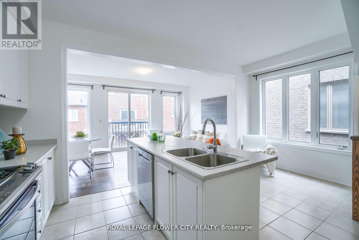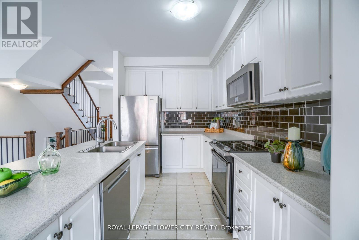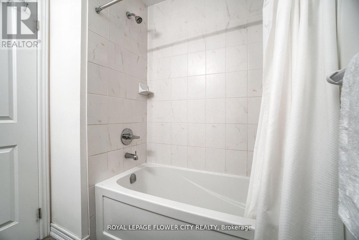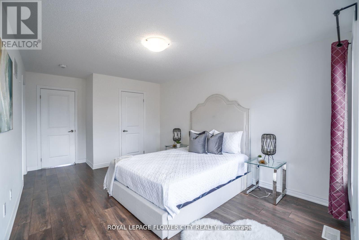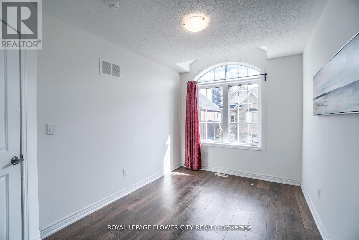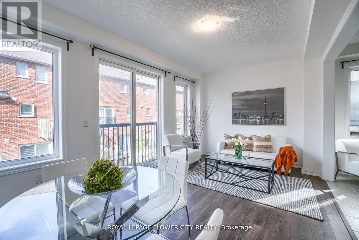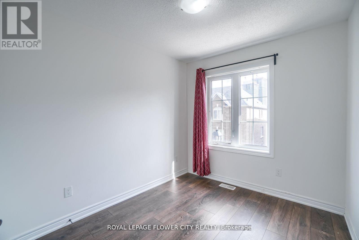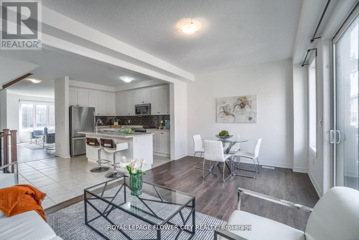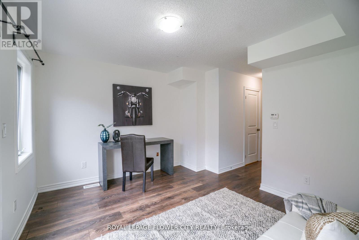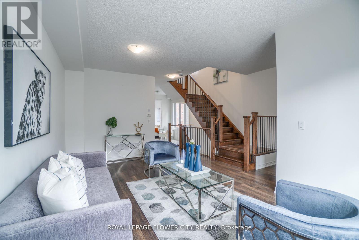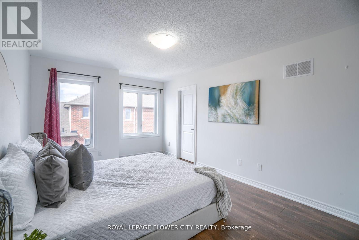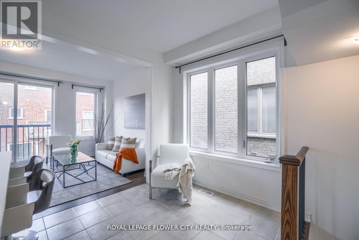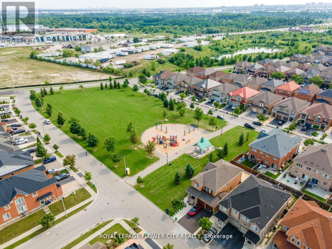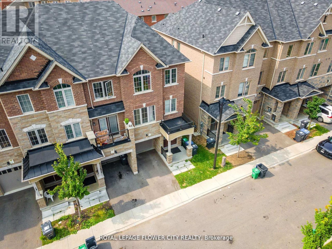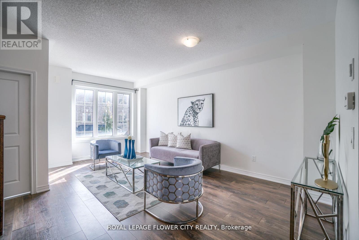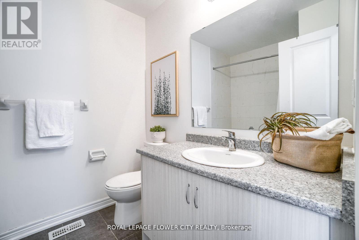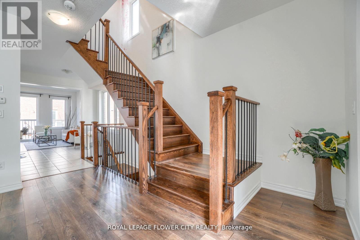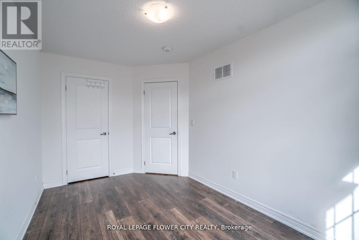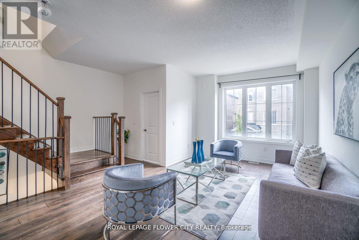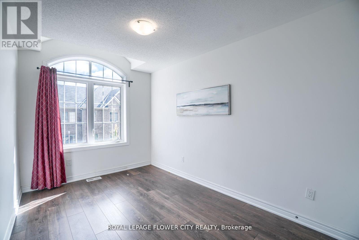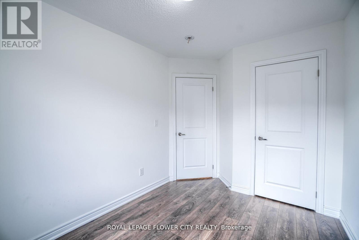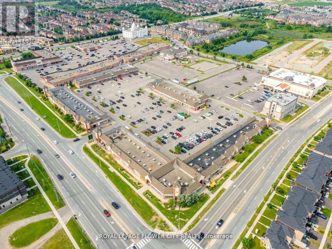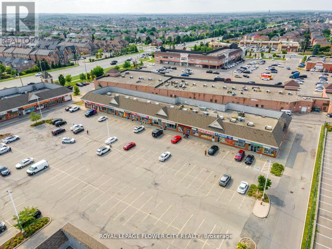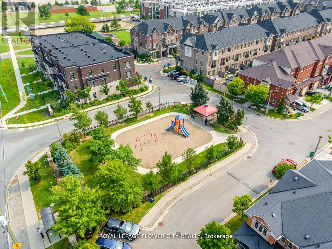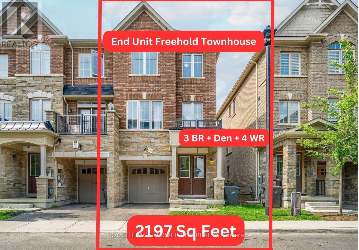4 卧室
4 浴室
2000 - 2500 sqft
中央空调
风热取暖
$924,999
Welcome To 14 Faye Street, A Stunning And Rarely Offered 3-Storey End-Unit Freehold Townhouse Nestled In The Heart Of East Brampton's Prestigious Castlemore Community! This Meticulously Maintained 3+1 Bedroom, 4 Bathroom Home Boasts An Impressive 2,197 Sq. Ft. Of Upgraded Living Space, Thoughtfully Designed With Both Functionality And Elegance In Mind. Featuring 9-Ft Ceilings On The Main And Second Floors, No Carpet Throughout, And An Abundance Of Natural Light From Oversized Windows. The Main Level Offers A Spacious Office With A 2-Pc Bathroom, Ideal For A Home Office Or An Additional Bedroom. A Grand Oak Staircase Leads To The Expansive Second Floor, Featuring Separate Living, Dining, And Family Rooms, As Well As A Bright Breakfast Area With Walk-Out To A Backyard. The Gourmet Kitchen Is A Chefs Dream With Stainless Steel Appliances, Backsplash, Undermount Sink, And Faucet, Plus Ample Cabinet Space And A Large Centre Island Perfect For Hosting. The Third Floor Offers 3 Generously Sized Bedrooms, Including A Luxurious Primary Retreat With His-And-Hers Walk-In Closets And A 3 - Pc Ensuite, While The Other Bedrooms Share A Convenient Full Bath. Additional Highlights Include Premium Laminate And Ceramic Flooring Throughout, A Double Door Entry, Two Parking Spaces Including A Private Garage, And A Separate Rear Entrance To The Basement Providing Exciting Potential For A Future In-Law Suite Or Rental Income. Situated Just Minutes From Hwy 427, Hwy 407, Pearson International Airport, And With Easy Access To Vaughan, Mississauga, Bolton, And Downtown Toronto, This Home Offers Unmatched Convenience. Walking Distance To Costco, Grocery Stores, Public Transit, Schools, Parks, Restaurants, Places Of Worship, Banquet Halls, Hospitals, And All Essential Amenities. This Is An Exceptional Opportunity To Own A Spacious, Modern, And Move-In Ready Home In One Of Brampton's Most Desirable Locations. Don't Miss Your Chance...Schedule Your Viewing Today! (id:43681)
房源概要
|
MLS® Number
|
W12222290 |
|
房源类型
|
民宅 |
|
社区名字
|
Bram East |
|
附近的便利设施
|
医院, 公园, 礼拜场所, 学校 |
|
社区特征
|
社区活动中心 |
|
特征
|
无地毯 |
|
总车位
|
2 |
|
结构
|
Porch |
详 情
|
浴室
|
4 |
|
地上卧房
|
3 |
|
地下卧室
|
1 |
|
总卧房
|
4 |
|
Age
|
0 To 5 Years |
|
家电类
|
洗碗机, 烘干机, 炉子, 洗衣机, 窗帘, 冰箱 |
|
地下室进展
|
已完成 |
|
地下室类型
|
N/a (unfinished) |
|
施工种类
|
附加的 |
|
空调
|
中央空调 |
|
外墙
|
砖 |
|
Flooring Type
|
Laminate |
|
地基类型
|
混凝土浇筑 |
|
客人卫生间(不包含洗浴)
|
2 |
|
供暖方式
|
天然气 |
|
供暖类型
|
压力热风 |
|
储存空间
|
3 |
|
内部尺寸
|
2000 - 2500 Sqft |
|
类型
|
联排别墅 |
|
设备间
|
市政供水 |
车 位
土地
|
英亩数
|
无 |
|
土地便利设施
|
医院, 公园, 宗教场所, 学校 |
|
污水道
|
Sanitary Sewer |
|
土地深度
|
79 Ft ,6 In |
|
土地宽度
|
23 Ft ,6 In |
|
不规则大小
|
23.5 X 79.5 Ft |
|
规划描述
|
R3c-2870 |
房 间
| 楼 层 |
类 型 |
长 度 |
宽 度 |
面 积 |
|
二楼 |
客厅 |
5.41 m |
3.32 m |
5.41 m x 3.32 m |
|
二楼 |
餐厅 |
5.41 m |
3.32 m |
5.41 m x 3.32 m |
|
二楼 |
家庭房 |
5.23 m |
3.32 m |
5.23 m x 3.32 m |
|
二楼 |
Eating Area |
5.2 m |
3.78 m |
5.2 m x 3.78 m |
|
二楼 |
厨房 |
5.2 m |
3.78 m |
5.2 m x 3.78 m |
|
三楼 |
主卧 |
5.01 m |
3.41 m |
5.01 m x 3.41 m |
|
三楼 |
第二卧房 |
3.06 m |
2.5 m |
3.06 m x 2.5 m |
|
三楼 |
第三卧房 |
3.92 m |
2.59 m |
3.92 m x 2.59 m |
|
一楼 |
Office |
3.89 m |
3.07 m |
3.89 m x 3.07 m |
设备间
https://www.realtor.ca/real-estate/28472051/14-faye-street-brampton-bram-east-bram-east


