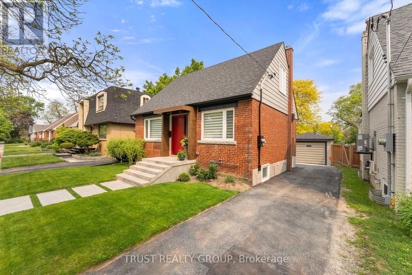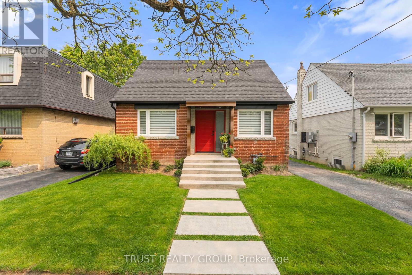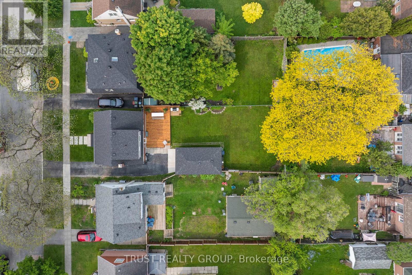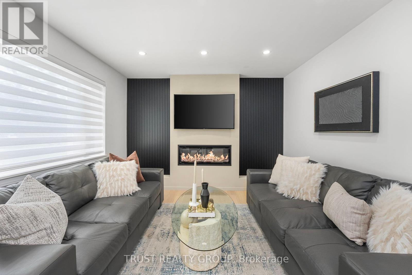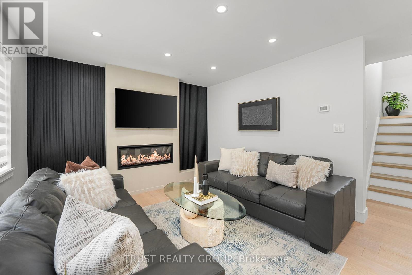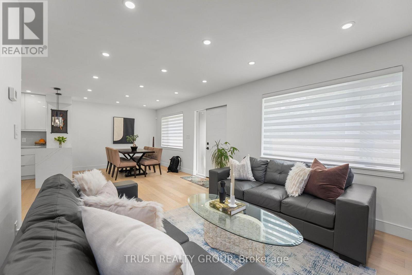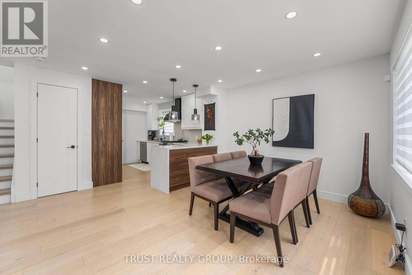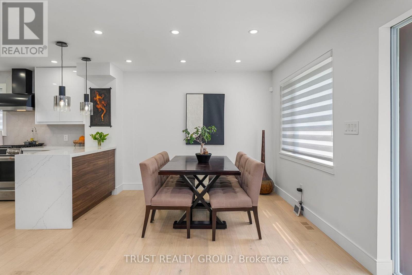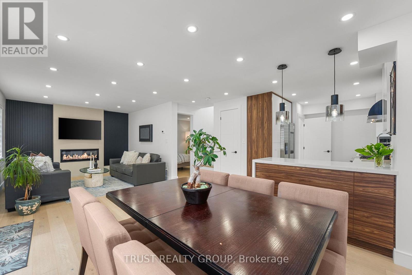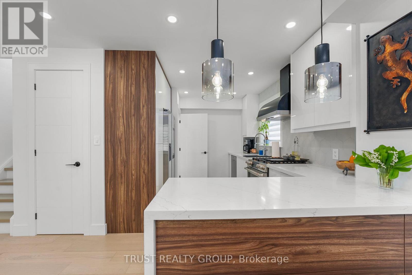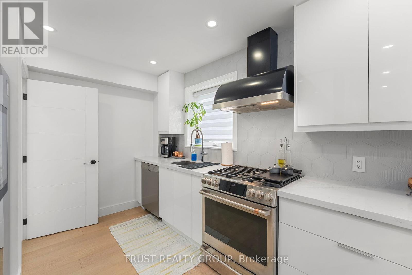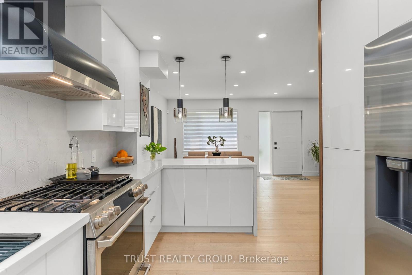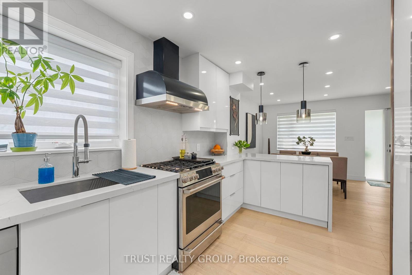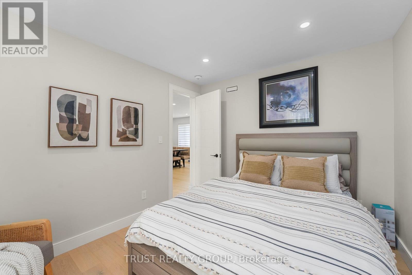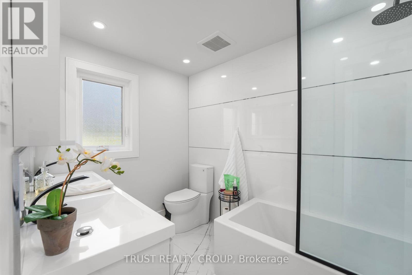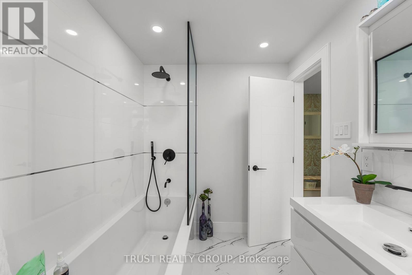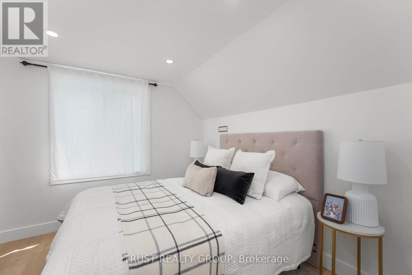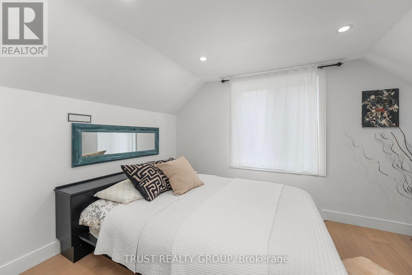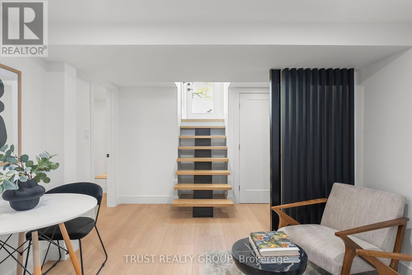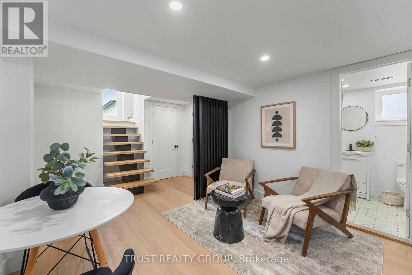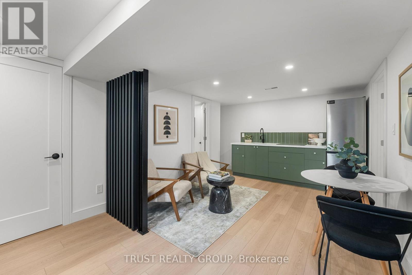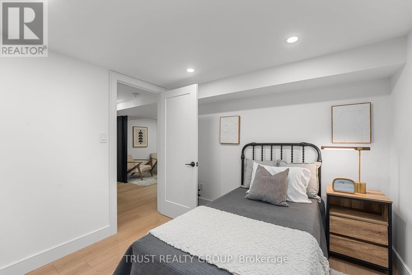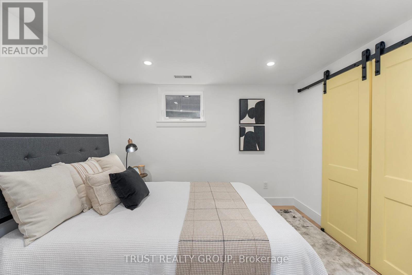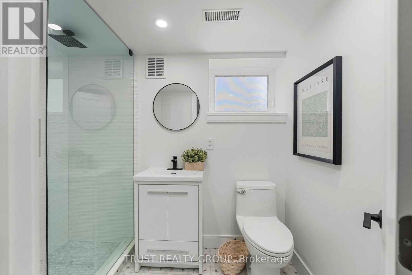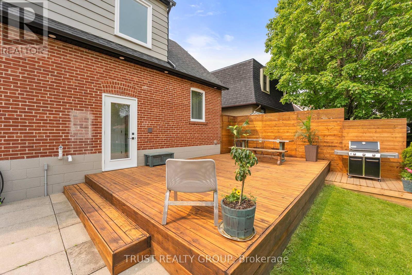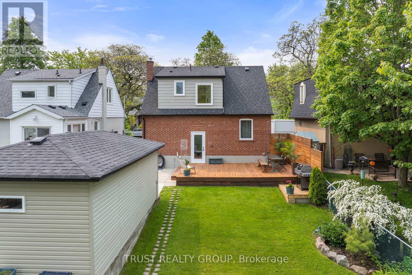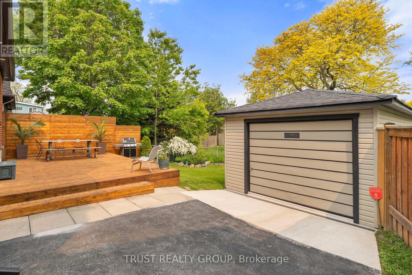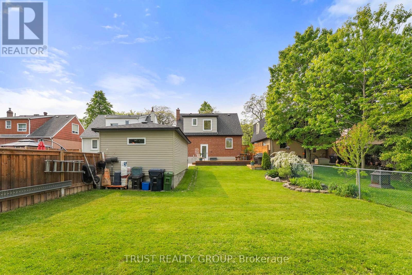14 Dorine Crescent Toronto (Clairlea-Birchmount), Ontario M1L 1Y7

$999,000
Built to impress! 100% renovated from 2020 - 2025 with quality, high-end finishes throughout. Hardwood on main and 2nd floors. Custom Zebra Blinds on main, and custom built coat closet. Kitchen features slick design with smoked glass light fixtures, Quartz counters, tons of storage, Samsung Smart Side by Side Refrigerator with Family Hub, GE Cafe Gas Stove, and Bosch Dishwasher. Upstairs bath is finished with double sinks and imported Spanish tile. 2-Bed Basement secondary suite with 7 mm Luxury Vinyl Plank flooring and large egress windows in both bedrooms offers many possibilities. Newly waterproofed with sump pump for added insurance against moisture. 200 amp service is ready for your EV charger or hot tub! Hard-wired smoke and CO2 alarms throughout for your family's safety. Possible to park 4+ vehicles in long private drive, and in 1-car garage. Garage with electric qualifies to build largest possible Garden Suite allowed in Toronto. 40 X 125 lot and 332 sq ft rear deck = a backyard worthy of the most fabulous BBQs! No expense spared on this gorgeous renovation! (id:43681)
Open House
现在这个房屋大家可以去Open House参观了!
5:30 pm
结束于:7:30 pm
1:00 pm
结束于:4:00 pm
1:00 pm
结束于:4:00 pm
房源概要
| MLS® Number | E12205962 |
| 房源类型 | 民宅 |
| 社区名字 | Clairlea-Birchmount |
| 设备类型 | 没有 |
| 特征 | Sump Pump, 亲戚套间 |
| 总车位 | 2 |
| 租赁设备类型 | 没有 |
详 情
| 浴室 | 3 |
| 地上卧房 | 3 |
| 地下卧室 | 2 |
| 总卧房 | 5 |
| Age | 51 To 99 Years |
| 公寓设施 | Fireplace(s) |
| 家电类 | Water Heater - Tankless, Water Heater, Cooktop, 洗碗机, 烘干机, Range, 炉子, 洗衣机, 冰箱 |
| 地下室进展 | 已装修 |
| 地下室功能 | Walk-up |
| 地下室类型 | N/a (finished) |
| Construction Status | Insulation Upgraded |
| 施工种类 | 独立屋 |
| 空调 | 中央空调 |
| 外墙 | 砖, 铝壁板 |
| Fire Protection | Smoke Detectors |
| 壁炉 | 有 |
| Fireplace Total | 1 |
| Flooring Type | Hardwood, Vinyl |
| 地基类型 | 水泥 |
| 客人卫生间(不包含洗浴) | 1 |
| 供暖方式 | 天然气 |
| 供暖类型 | 压力热风 |
| 储存空间 | 2 |
| 内部尺寸 | 700 - 1100 Sqft |
| 类型 | 独立屋 |
| 设备间 | 市政供水 |
车 位
| Detached Garage | |
| Garage |
土地
| 英亩数 | 无 |
| 污水道 | Sanitary Sewer |
| 土地深度 | 125 Ft |
| 土地宽度 | 40 Ft |
| 不规则大小 | 40 X 125 Ft |
| 规划描述 | Rd*168) |
房 间
| 楼 层 | 类 型 | 长 度 | 宽 度 | 面 积 |
|---|---|---|---|---|
| 二楼 | 卧室 | 3.06 m | 3.59 m | 3.06 m x 3.59 m |
| 二楼 | 第二卧房 | 3.07 m | 3.73 m | 3.07 m x 3.73 m |
| 地下室 | 洗衣房 | 1.76 m | 2.15 m | 1.76 m x 2.15 m |
| 地下室 | 设备间 | 3.06 m | 1.67 m | 3.06 m x 1.67 m |
| 地下室 | Bedroom 4 | 3.07 m | 3.39 m | 3.07 m x 3.39 m |
| 地下室 | Bedroom 5 | 3.07 m | 2.97 m | 3.07 m x 2.97 m |
| 地下室 | 厨房 | 3.6 m | 1.91 m | 3.6 m x 1.91 m |
| 地下室 | 客厅 | 3.06 m | 3.4 m | 3.06 m x 3.4 m |
| 一楼 | 客厅 | 5.03 m | 4.46 m | 5.03 m x 4.46 m |
| 一楼 | 餐厅 | 3.06 m | 3.06 m | 3.06 m x 3.06 m |
| 一楼 | 厨房 | 3.05 m | 4.03 m | 3.05 m x 4.03 m |
| 一楼 | 第三卧房 | 3.07 m | 3.54 m | 3.07 m x 3.54 m |

