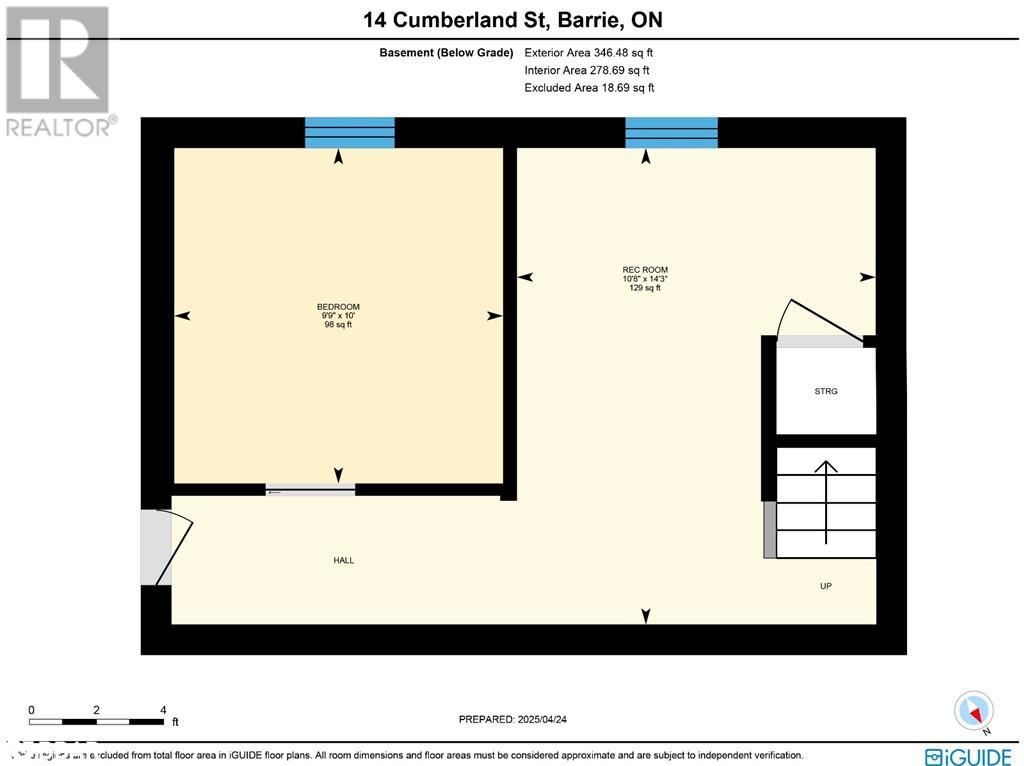4 卧室
2 浴室
2242 sqft
两层
中央空调
风热取暖
$769,000
WHERE HISTORIC BEAUTY, MODERN COMFORT, & LOCATION COME TOGETHER! Welcome to this stunning heritage home in the heart of Allandale, offering a lifestyle full of charm and comfort, and conveniently located right beside Unity Christian High School. Spend your weekends strolling to Kempenfelt Bay’s waterfront and Centennial Beach, or exploring downtown Barrie’s shops and dining just five minutes away. Commuting is effortless with quick access to the Allandale Waterfront GO Station and Hwy 400, while parks, restaurants, and everyday essentials are close by. The classic red brick exterior pairs beautifully with a large front porch featuring white railings and detailed stonework, creating a timeless and welcoming appearance. The private, fully-fenced backyard is perfect for relaxing or entertaining with a spacious deck and garden shed for extra storage, while the expansive paved driveway easily fits 6 vehicles. Inside, the bright and open main floor offers flexible living spaces with a large living and dining room, extra sitting room, welcoming foyer, and a kitchen featuring a generous granite island. A main floor full bathroom and laundry room add everyday functionality. Upstairs, discover 3 generous bedrooms, a versatile office space, a stunning 5-piece bathroom with a soaker tub and stand-up shower, and a second-floor balcony. The partially finished basement offers an additional family room and bonus bedroom for even more living space. Hardwood flooring runs through most of the home, complemented by high ceilings that enhance the open, airy feel. Enjoy peace of mind with modern upgrades including newer A/C, hot water tank, expanded main drain, updated kitchen windows and upstairs balcony door, and upgraded blown-in attic insulation, plus the bonus of extra attic space offering future potential. Quick closing available! Don’t miss the chance to own a piece of Barrie’s history while enjoying modern comfort and timeless character all in one incredible #HomeToStay! (id:43681)
房源概要
|
MLS® Number
|
40736303 |
|
房源类型
|
民宅 |
|
附近的便利设施
|
Beach, 码头, 公园, 礼拜场所, 游乐场, 学校 |
|
社区特征
|
School Bus |
|
设备类型
|
没有 |
|
特征
|
铺设车道 |
|
总车位
|
6 |
|
租赁设备类型
|
没有 |
|
结构
|
棚, Porch |
|
View Type
|
City View |
详 情
|
浴室
|
2 |
|
地上卧房
|
3 |
|
地下卧室
|
1 |
|
总卧房
|
4 |
|
家电类
|
洗碗机, 烘干机, 冰箱, 洗衣机, 嵌入式微波炉, Gas 炉子(s), 窗帘 |
|
建筑风格
|
2 层 |
|
地下室进展
|
部分完成 |
|
地下室类型
|
Partial (partially Finished) |
|
施工日期
|
1900 |
|
施工种类
|
独立屋 |
|
空调
|
中央空调 |
|
外墙
|
砖 |
|
地基类型
|
石 |
|
供暖方式
|
天然气 |
|
供暖类型
|
压力热风 |
|
储存空间
|
2 |
|
内部尺寸
|
2242 Sqft |
|
类型
|
独立屋 |
|
设备间
|
市政供水 |
土地
|
入口类型
|
Highway Access |
|
英亩数
|
无 |
|
土地便利设施
|
Beach, 码头, 公园, 宗教场所, 游乐场, 学校 |
|
污水道
|
城市污水处理系统 |
|
土地深度
|
120 Ft |
|
土地宽度
|
66 Ft |
|
不规则大小
|
0.18 |
|
Size Total
|
0.18 Ac|under 1/2 Acre |
|
规划描述
|
Rm1 |
房 间
| 楼 层 |
类 型 |
长 度 |
宽 度 |
面 积 |
|
二楼 |
5pc Bathroom |
|
|
Measurements not available |
|
二楼 |
衣帽间 |
|
|
9'3'' x 8'3'' |
|
二楼 |
卧室 |
|
|
10'9'' x 9'1'' |
|
二楼 |
卧室 |
|
|
10'3'' x 9'10'' |
|
二楼 |
主卧 |
|
|
13'8'' x 11'8'' |
|
地下室 |
卧室 |
|
|
9'9'' x 10'0'' |
|
地下室 |
娱乐室 |
|
|
10'8'' x 14'3'' |
|
一楼 |
三件套卫生间 |
|
|
Measurements not available |
|
一楼 |
洗衣房 |
|
|
9'6'' x 9'10'' |
|
一楼 |
衣帽间 |
|
|
9'3'' x 11'4'' |
|
一楼 |
客厅 |
|
|
13'8'' x 17'7'' |
|
一楼 |
餐厅 |
|
|
13'8'' x 11'7'' |
|
一楼 |
厨房 |
|
|
15'5'' x 13'5'' |
|
一楼 |
门厅 |
|
|
9'3'' x 6'2'' |
https://www.realtor.ca/real-estate/28401184/14-cumberland-street-barrie
































