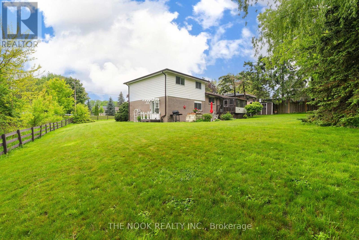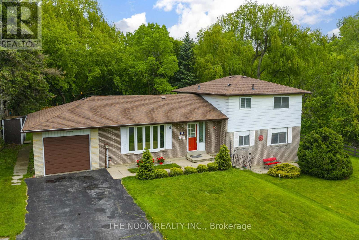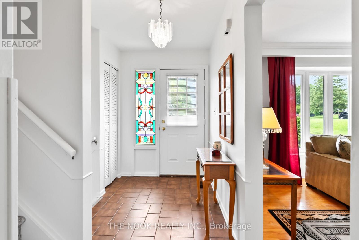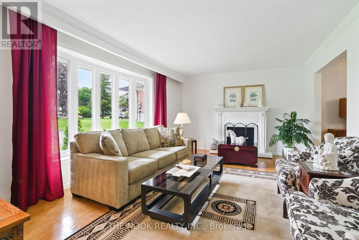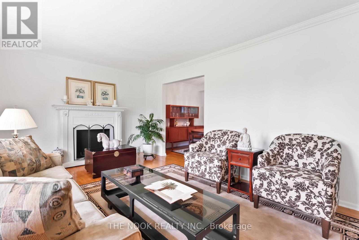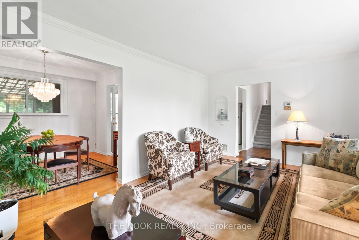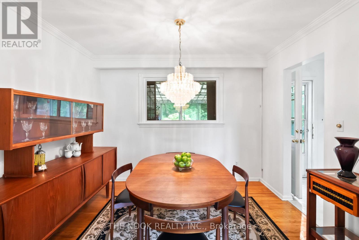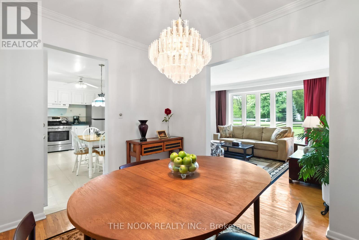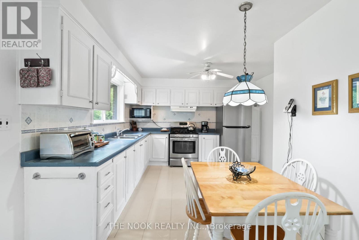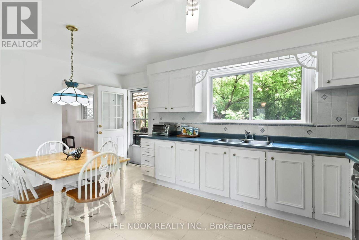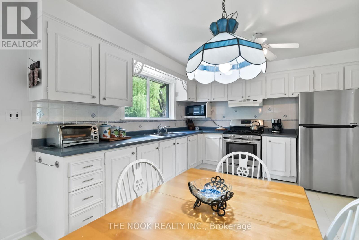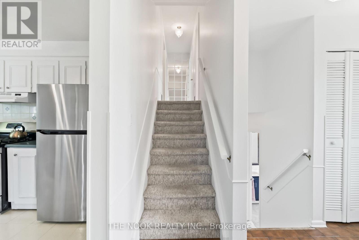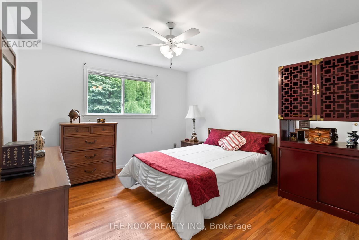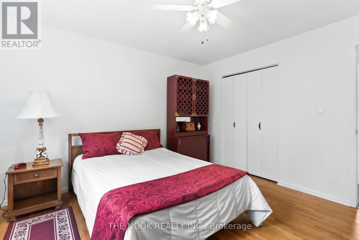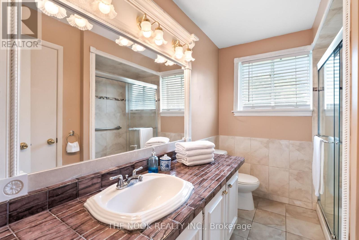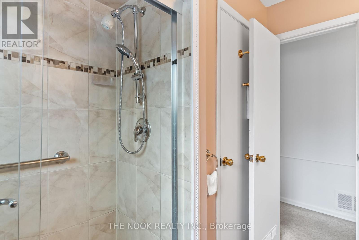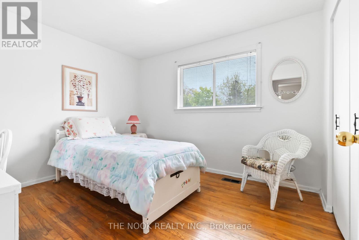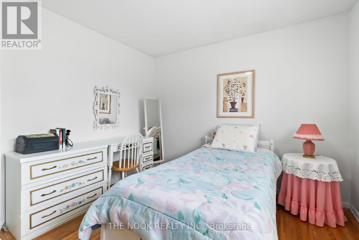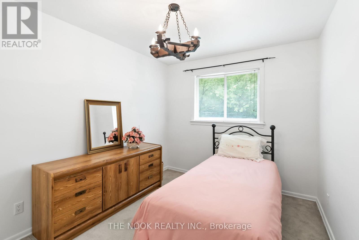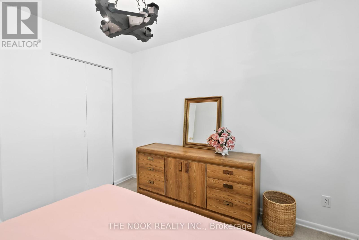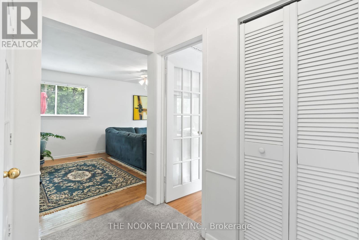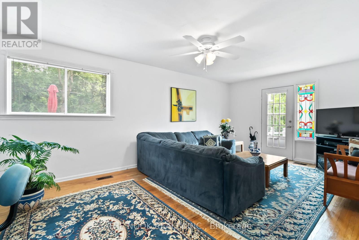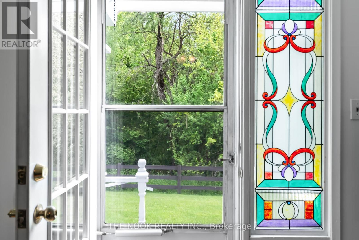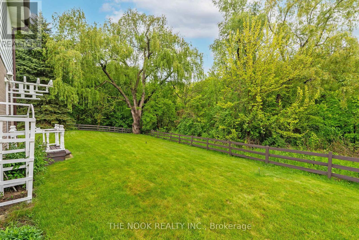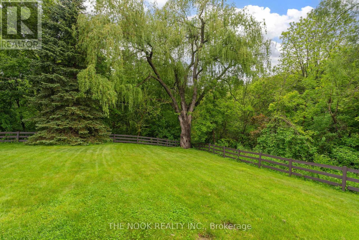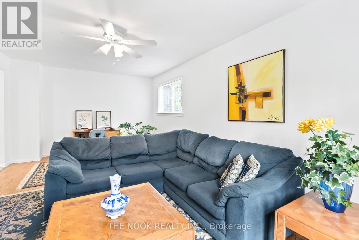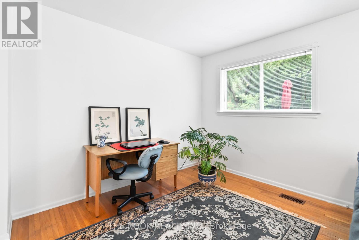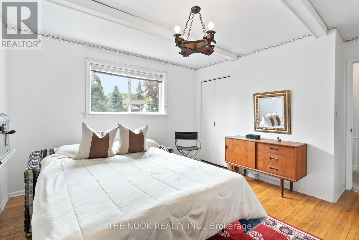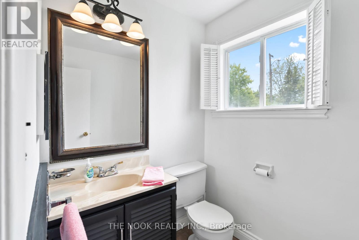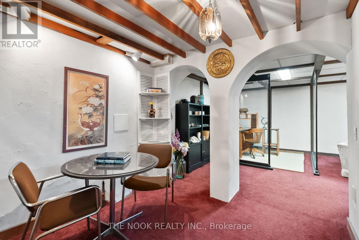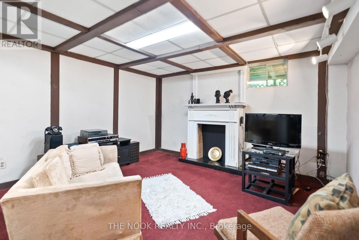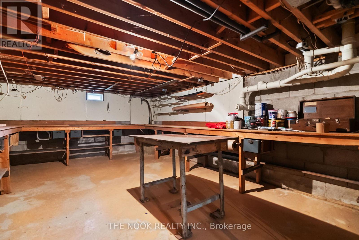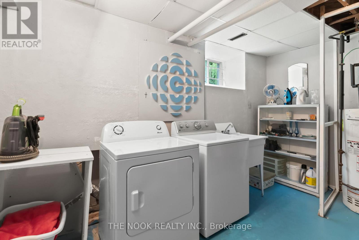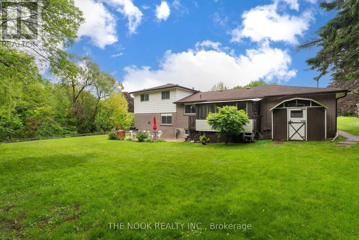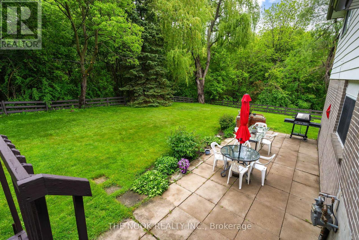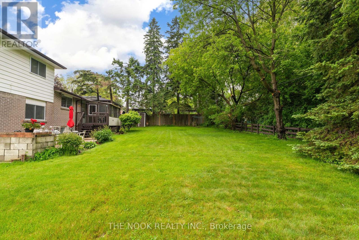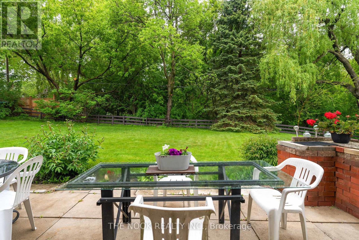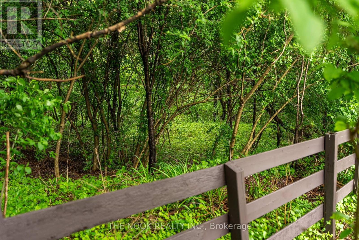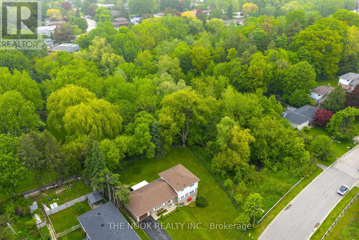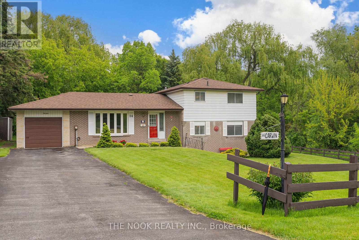4 卧室
2 浴室
1500 - 2000 sqft
风热取暖
$1,125,000
Welcome to 14 Carwin Crescent in Ajax within the sought after Pickering Village community. What a property, it feels like country in the city. It is rare to find a private treed ravine along the backyard as well as along the sideyard with dense trees for privacy from the neighbour; this property checks both those boxes. This home is well set back from this low traffic crescent, providing a long driveway for atleast 4 cars plus tons of space to widen it if you choose. There is also parking in the single car garage. This 5 level sidesplit is spacious with room for the whole family. There are 3 levels fully above grade with 2 of those levels having walkouts:the kitchen has a walkout to the 3 season windows & screened in porch that steps down to the patio/backyard plus a walkout from the family room level to the huge east facing side yard. There are 4 bedrooms, 2 bathrooms, a formal livingroom, family room plus a rec room so tons of space for the whole family to relax in and enjoy. Your family can share a meal in the formal diningroom, the eat in kitchen or walk out to the 3 season room that has windows so you can enjoy dinner in this space even on cooler days. This property is all about the park-like setting with generous backyard and side yard space for the kids to run around, listen to the birds and appreciate having no nearby neighbour behind or to the east as instead you enjoy the lovely treed views. Of course there are options on this lot to consider where you may add a pool or an amazing vegetable garden to feed your family This is a great location for commuters with the Go train & 401 so handy, plus transit, schools, Costco, Homesense & tons of shopping & eateries to choose from. Approximate Component Dates: Eavestroughs-2025, Electrical Breaker Panel-2018, Gas Furnace-2017, Shingles-2014. This home has been loved by the same family since 1971 and awaits a new family to enjoy all the space both indoors and on the property that there is to enjoy! (id:43681)
房源概要
|
MLS® Number
|
E12191068 |
|
房源类型
|
民宅 |
|
社区名字
|
Central West |
|
附近的便利设施
|
医院, 公园, 公共交通, 学校 |
|
社区特征
|
社区活动中心 |
|
设备类型
|
没有 |
|
特征
|
Irregular Lot Size, Sloping, Ravine, Sump Pump |
|
总车位
|
5 |
|
租赁设备类型
|
没有 |
|
结构
|
Patio(s), Porch, 棚 |
详 情
|
浴室
|
2 |
|
地上卧房
|
4 |
|
总卧房
|
4 |
|
家电类
|
Water Heater, 烘干机, Hood 电扇, 炉子, 洗衣机, 冰箱 |
|
地下室进展
|
已装修 |
|
地下室类型
|
全完工 |
|
施工种类
|
独立屋 |
|
Construction Style Split Level
|
Sidesplit |
|
外墙
|
铝壁板, 砖 |
|
Flooring Type
|
Ceramic, Hardwood, Carpeted, 混凝土, Tile |
|
地基类型
|
水泥 |
|
客人卫生间(不包含洗浴)
|
1 |
|
供暖方式
|
天然气 |
|
供暖类型
|
压力热风 |
|
内部尺寸
|
1500 - 2000 Sqft |
|
类型
|
独立屋 |
|
设备间
|
市政供水 |
车 位
土地
|
英亩数
|
无 |
|
土地便利设施
|
医院, 公园, 公共交通, 学校 |
|
污水道
|
Sanitary Sewer |
|
土地深度
|
132 Ft ,8 In |
|
土地宽度
|
84 Ft ,7 In |
|
不规则大小
|
84.6 X 132.7 Ft ; 84.64ft X146.02ft X 116.92ft X 132.77 |
房 间
| 楼 层 |
类 型 |
长 度 |
宽 度 |
面 积 |
|
地下室 |
其它 |
2.69 m |
3.14 m |
2.69 m x 3.14 m |
|
地下室 |
娱乐,游戏房 |
6.43 m |
4.14 m |
6.43 m x 4.14 m |
|
地下室 |
洗衣房 |
3.26 m |
3.97 m |
3.26 m x 3.97 m |
|
一楼 |
门厅 |
2.89 m |
1.71 m |
2.89 m x 1.71 m |
|
一楼 |
客厅 |
3.75 m |
5.52 m |
3.75 m x 5.52 m |
|
一楼 |
餐厅 |
2.77 m |
3.27 m |
2.77 m x 3.27 m |
|
一楼 |
厨房 |
3.66 m |
2.75 m |
3.66 m x 2.75 m |
|
一楼 |
Eating Area |
2.75 m |
2.29 m |
2.75 m x 2.29 m |
|
一楼 |
Sunroom |
2.46 m |
3.85 m |
2.46 m x 3.85 m |
|
Sub-basement |
Workshop |
3.68 m |
6.28 m |
3.68 m x 6.28 m |
|
Sub-basement |
其它 |
3.56 m |
6.33 m |
3.56 m x 6.33 m |
|
Upper Level |
第二卧房 |
3.16 m |
3.52 m |
3.16 m x 3.52 m |
|
Upper Level |
第三卧房 |
3.13 m |
2.74 m |
3.13 m x 2.74 m |
|
Upper Level |
主卧 |
3.84 m |
3.6 m |
3.84 m x 3.6 m |
|
Upper Level |
浴室 |
2.8 m |
1.35 m |
2.8 m x 1.35 m |
|
In Between |
Bedroom 4 |
3.75 m |
3.58 m |
3.75 m x 3.58 m |
|
In Between |
家庭房 |
3.65 m |
6.33 m |
3.65 m x 6.33 m |
设备间
https://www.realtor.ca/real-estate/28405561/14-carwin-crescent-ajax-central-west-central-west



