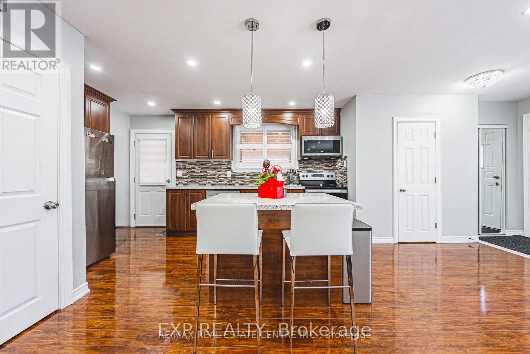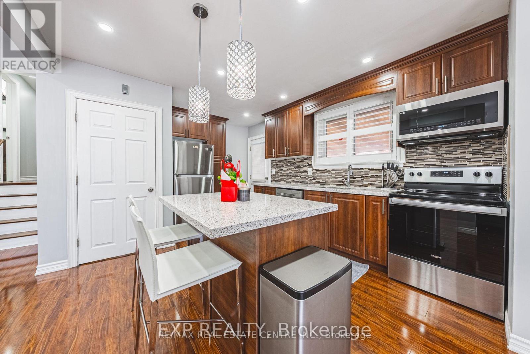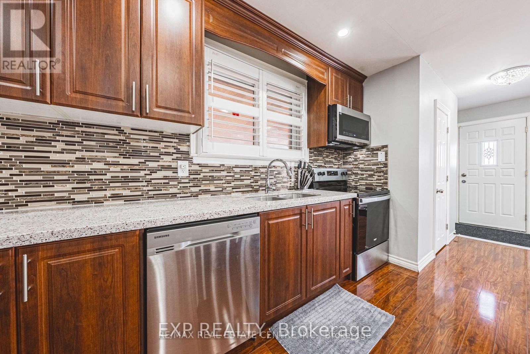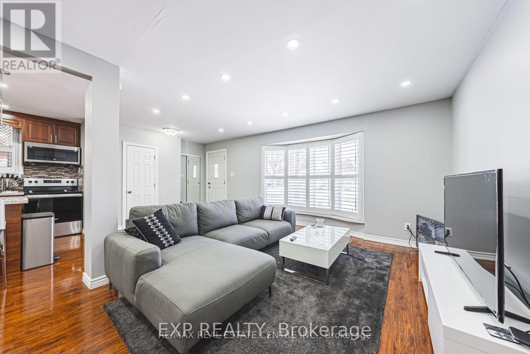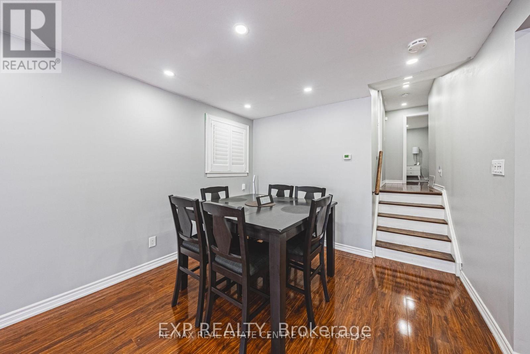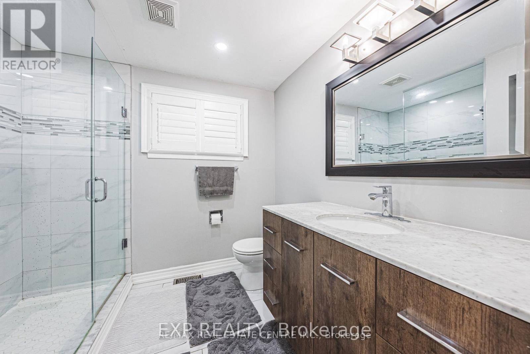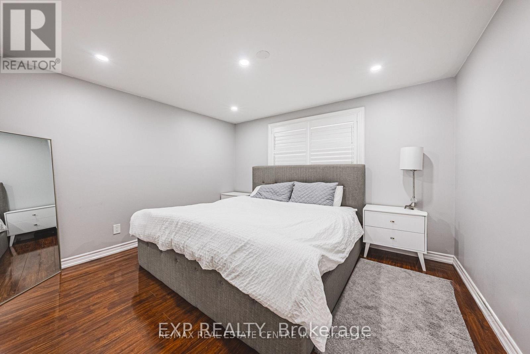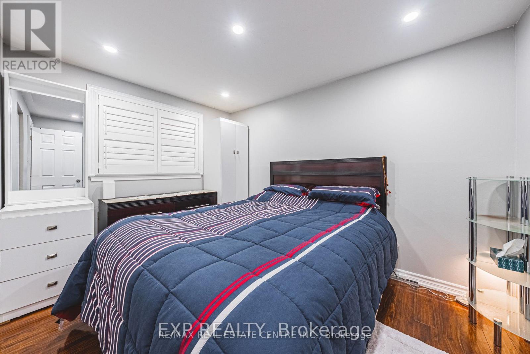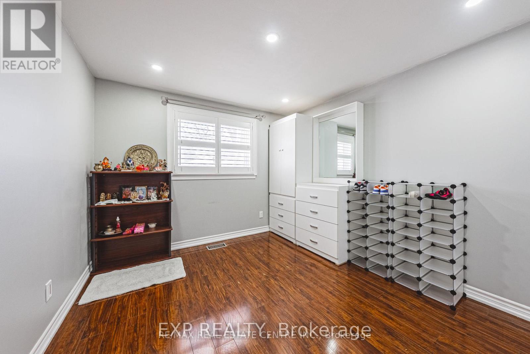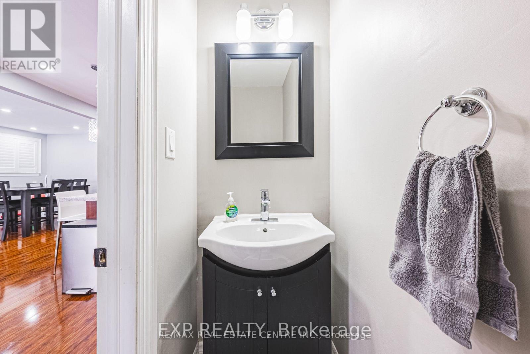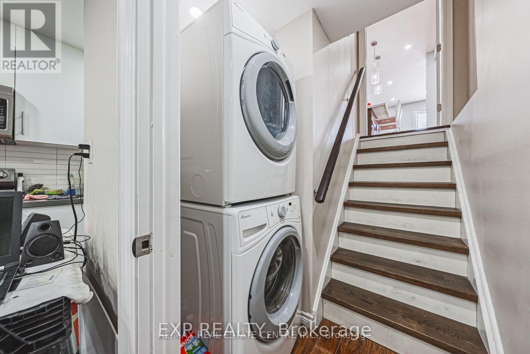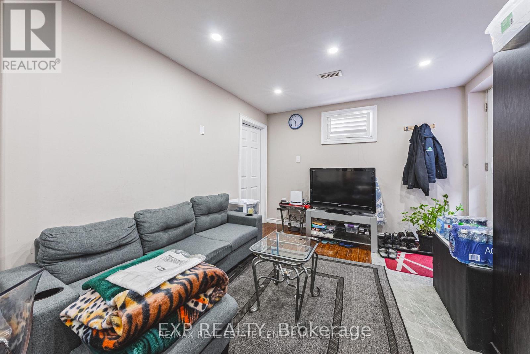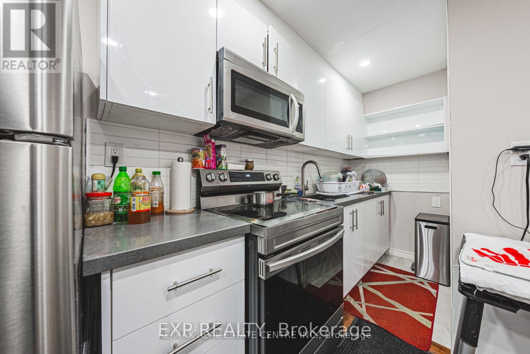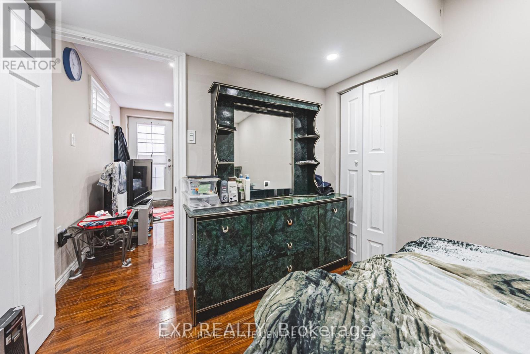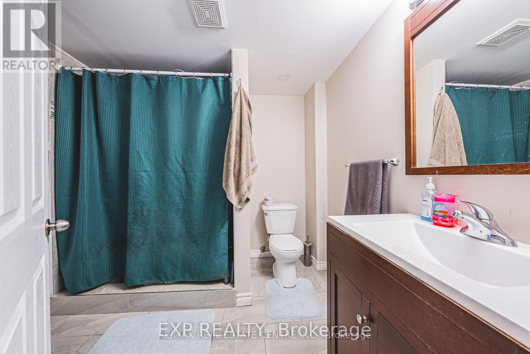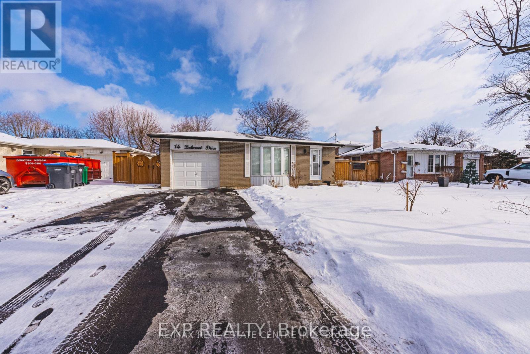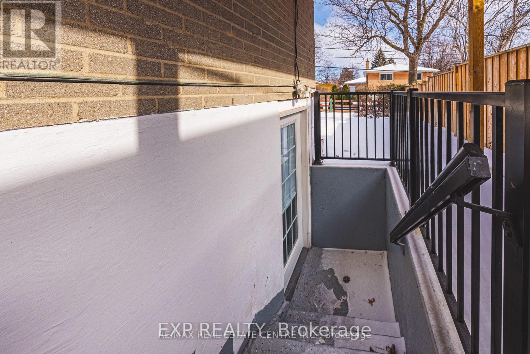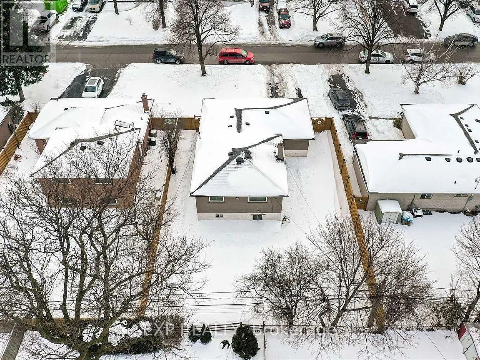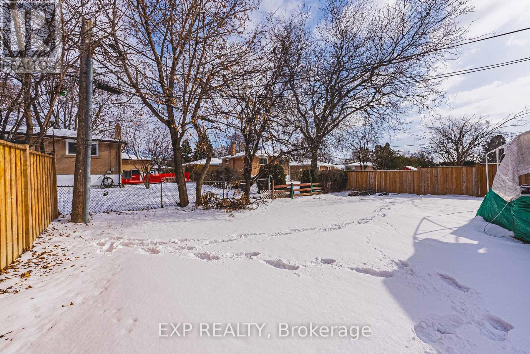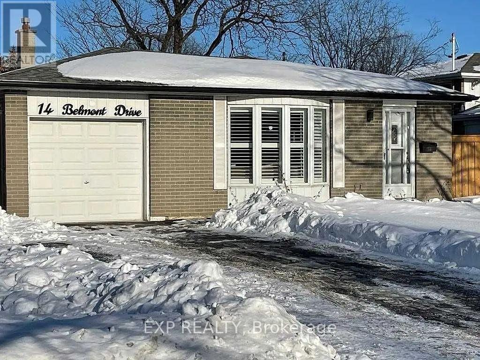4 卧室
3 浴室
1100 - 1500 sqft
中央空调
风热取暖
$1,049,990
This Well-Maintained Detached Home Sits On A Generous Lot And Offers A Great Mix Of Space, Style, And Flexibility. It features 3 bright, Spacious Bedrooms Plus A Fully Legal 1-Bedroom Basement Apartment With Its Own Covered Entrance, Which Is Perfect For Extended Family Or Rental Income. Inside, Enjoy A Carpet-Free Layout With Upgraded Laminate Flooring, Smooth Ceilings, And Pot Lights Throughout. Large Windows Bring In Plenty Of Natural Light, And California Shutters Provide Added Privacy And Style. The Modern Kitchen Includes Newer Stainless Steel Appliances. Featuring Three Updated Bathrooms And A Functional Layout, This Property Is Ideal For Families Or Savvy Buyers Looking For A Great Investment. Upgrades Include New Concrete Walkways, And A Full Security System For Peace Of Mind. Located In A Sought-After Neighbourhood Just Minutes From Highway 410 And The GO Station. This Move-In-Ready Home Has Everything You Need. Book Your Private Showing Today! (id:43681)
房源概要
|
MLS® Number
|
W12214448 |
|
房源类型
|
民宅 |
|
社区名字
|
Avondale |
|
附近的便利设施
|
公园, 公共交通, 学校 |
|
社区特征
|
社区活动中心 |
|
总车位
|
6 |
详 情
|
浴室
|
3 |
|
地上卧房
|
3 |
|
地下卧室
|
1 |
|
总卧房
|
4 |
|
家电类
|
Water Heater, 洗碗机, 烘干机, 微波炉, Range, Two 炉子s, 洗衣机, 窗帘, Two 冰箱s |
|
地下室进展
|
已装修 |
|
地下室功能
|
Separate Entrance |
|
地下室类型
|
N/a (finished) |
|
施工种类
|
独立屋 |
|
Construction Style Split Level
|
Backsplit |
|
空调
|
中央空调 |
|
外墙
|
砖 |
|
Flooring Type
|
Laminate |
|
地基类型
|
混凝土浇筑 |
|
客人卫生间(不包含洗浴)
|
1 |
|
供暖方式
|
天然气 |
|
供暖类型
|
压力热风 |
|
内部尺寸
|
1100 - 1500 Sqft |
|
类型
|
独立屋 |
|
设备间
|
市政供水 |
车 位
土地
|
英亩数
|
无 |
|
围栏类型
|
Fenced Yard |
|
土地便利设施
|
公园, 公共交通, 学校 |
|
污水道
|
Sanitary Sewer |
|
土地深度
|
110 Ft |
|
土地宽度
|
55 Ft |
|
不规则大小
|
55 X 110 Ft |
房 间
| 楼 层 |
类 型 |
长 度 |
宽 度 |
面 积 |
|
Lower Level |
卧室 |
3.45 m |
2.98 m |
3.45 m x 2.98 m |
|
Lower Level |
客厅 |
4.37 m |
3.32 m |
4.37 m x 3.32 m |
|
Lower Level |
洗衣房 |
2.2 m |
1.8 m |
2.2 m x 1.8 m |
|
一楼 |
厨房 |
3.48 m |
4.04 m |
3.48 m x 4.04 m |
|
一楼 |
客厅 |
4.95 m |
3.51 m |
4.95 m x 3.51 m |
|
一楼 |
餐厅 |
3.28 m |
4.27 m |
3.28 m x 4.27 m |
|
Upper Level |
主卧 |
3.68 m |
3.31 m |
3.68 m x 3.31 m |
|
Upper Level |
第二卧房 |
2.98 m |
3.31 m |
2.98 m x 3.31 m |
|
Upper Level |
第三卧房 |
3.45 m |
2.68 m |
3.45 m x 2.68 m |
https://www.realtor.ca/real-estate/28455417/14-belmont-drive-brampton-avondale-avondale


