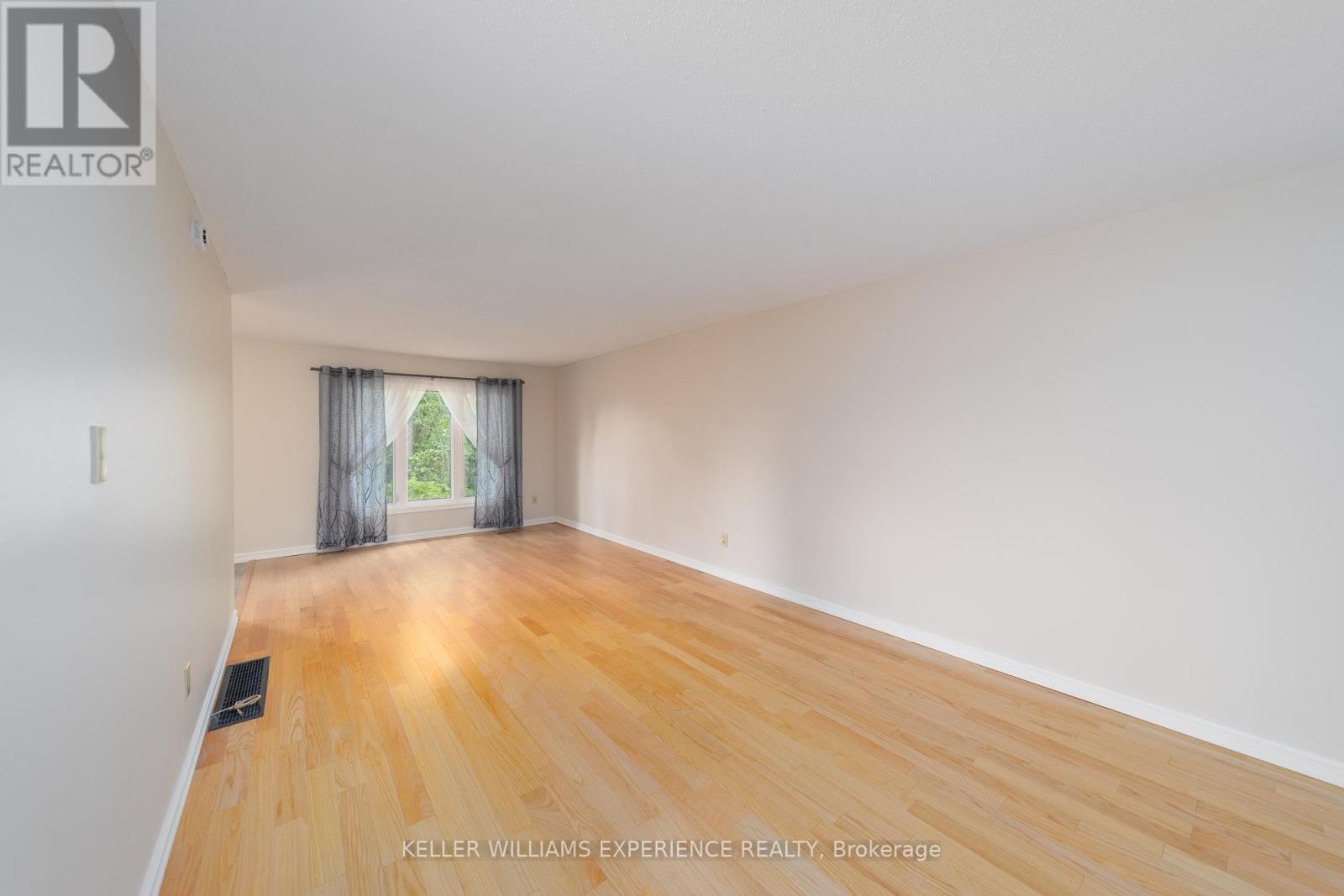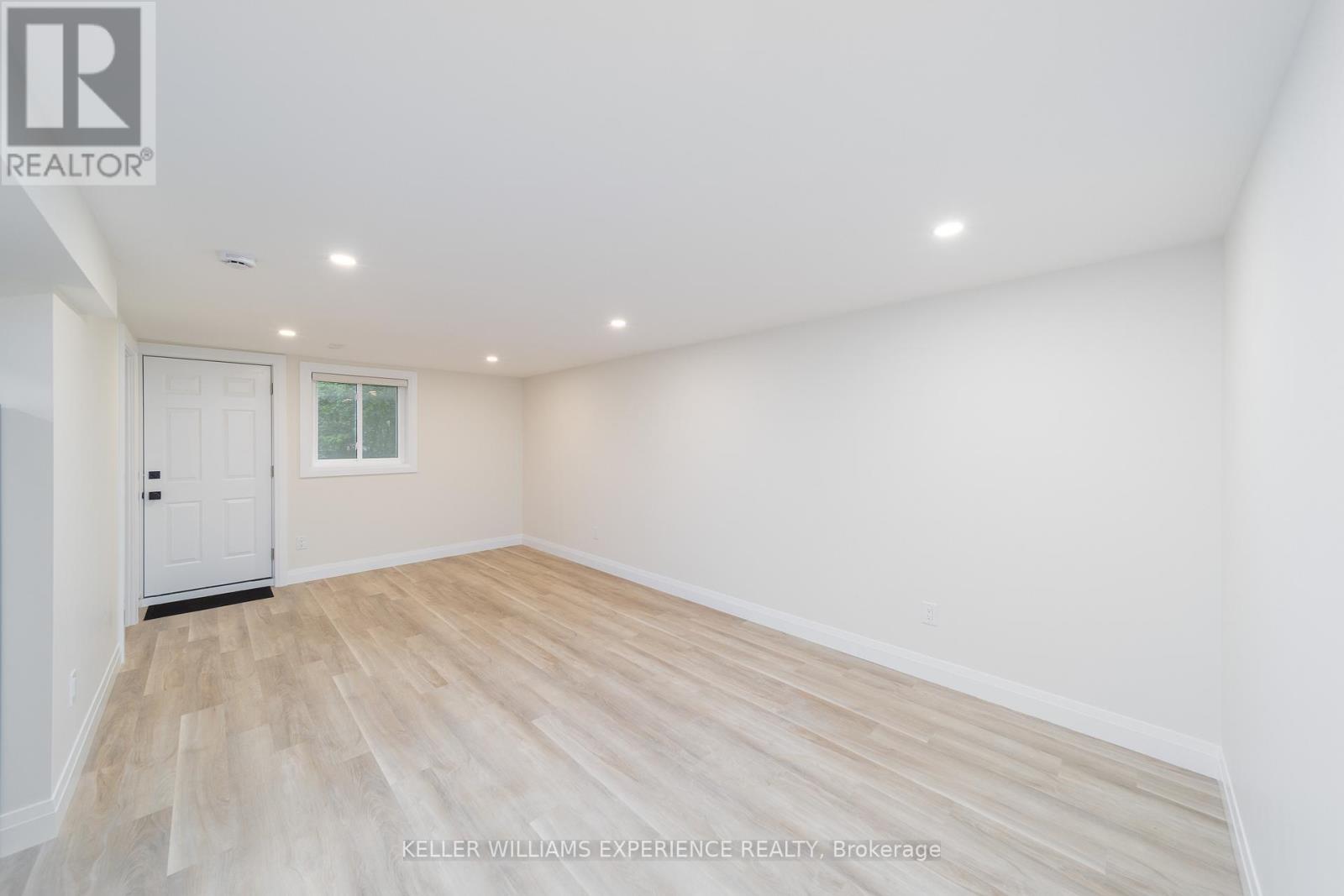4 卧室
2 浴室
1100 - 1500 sqft
中央空调
风热取暖
$2,295 Monthly
This stunning, fully renovated semi-detached home is move-in ready and packed with features perfect for families and commuters alike! Tucked away on a quiet cul-de-sac, this gem boasts a rare double car garage, walk-out basement, and a spacious pie-shaped yard surrounded by mature treesa private outdoor oasis complete with a massive deck ideal for entertaining or relaxing in nature. Step inside to discover a stylish, modern interior thats been completely updated from top to bottomjust waiting for your personal touch! With two full kitchens, this home is ideal for extended families or those seeking flexible living arrangements. The upper level features 3 bright bedrooms and a full bathroom, while the fully finished walk-out basement includes a private entrance, 1 large bedroom, 1 bathroom, and its own kitchenperfect for in-laws. Located just minutes from Highway 400, Royal Victoria Hospital (RVH), schools, parks, and shopping, this home offers both convenience and comfort in one unbeatable location. Whether youre a growing family or a professional looking for a commuters dream, this home has it all. (id:43681)
房源概要
|
MLS® Number
|
S12184243 |
|
房源类型
|
民宅 |
|
社区名字
|
Cundles East |
|
总车位
|
4 |
详 情
|
浴室
|
2 |
|
地上卧房
|
3 |
|
地下卧室
|
1 |
|
总卧房
|
4 |
|
地下室进展
|
已装修 |
|
地下室类型
|
全完工 |
|
施工种类
|
Semi-detached |
|
空调
|
中央空调 |
|
外墙
|
砖, 乙烯基壁板 |
|
地基类型
|
混凝土 |
|
供暖方式
|
天然气 |
|
供暖类型
|
压力热风 |
|
储存空间
|
2 |
|
内部尺寸
|
1100 - 1500 Sqft |
|
类型
|
独立屋 |
|
设备间
|
市政供水 |
车 位
土地
|
英亩数
|
无 |
|
污水道
|
Sanitary Sewer |
|
不规则大小
|
6.09 X 32.8 X Pie (20'x107.61' |
房 间
| 楼 层 |
类 型 |
长 度 |
宽 度 |
面 积 |
|
二楼 |
厨房 |
3.02 m |
2.94 m |
3.02 m x 2.94 m |
|
二楼 |
餐厅 |
2.69 m |
3.35 m |
2.69 m x 3.35 m |
|
二楼 |
客厅 |
7.95 m |
3.53 m |
7.95 m x 3.53 m |
|
三楼 |
卧室 |
2.99 m |
2.79 m |
2.99 m x 2.79 m |
|
三楼 |
浴室 |
|
|
Measurements not available |
|
三楼 |
主卧 |
4.29 m |
3.09 m |
4.29 m x 3.09 m |
|
三楼 |
卧室 |
2.99 m |
3.07 m |
2.99 m x 3.07 m |
|
地下室 |
卧室 |
3.27 m |
2.97 m |
3.27 m x 2.97 m |
|
地下室 |
厨房 |
3.4 m |
2.48 m |
3.4 m x 2.48 m |
|
地下室 |
浴室 |
|
|
Measurements not available |
|
地下室 |
客厅 |
5.96 m |
3.37 m |
5.96 m x 3.37 m |
https://www.realtor.ca/real-estate/28390864/14-ashdale-court-barrie-cundles-east-cundles-east






































