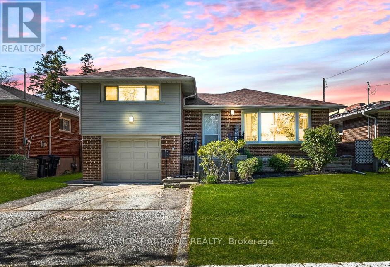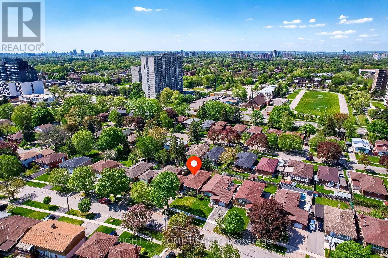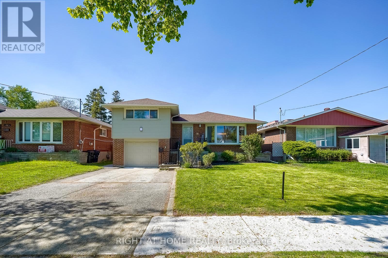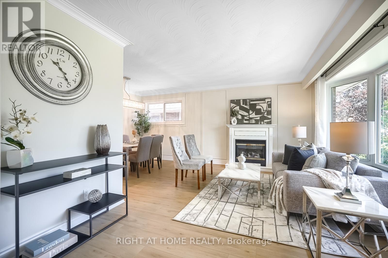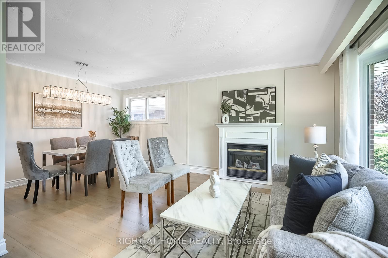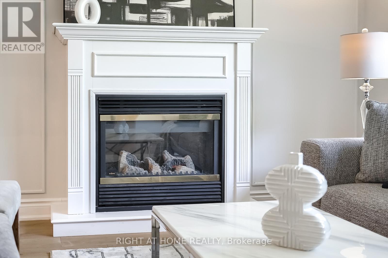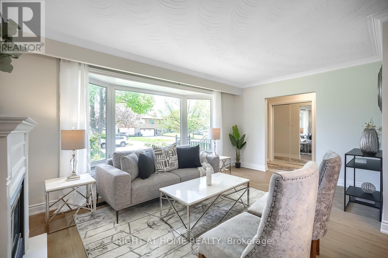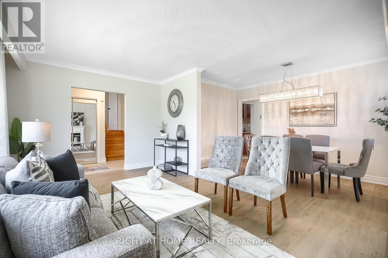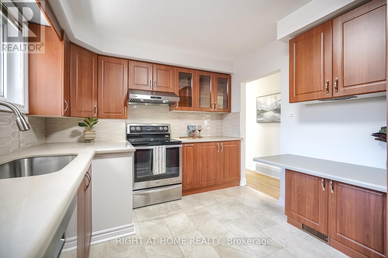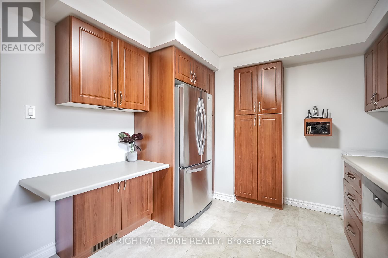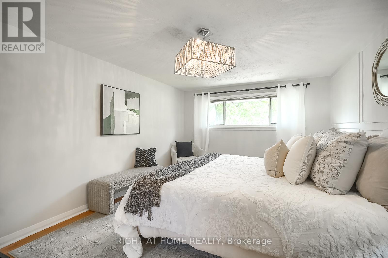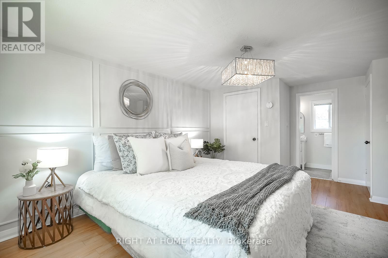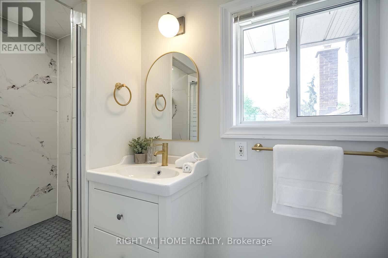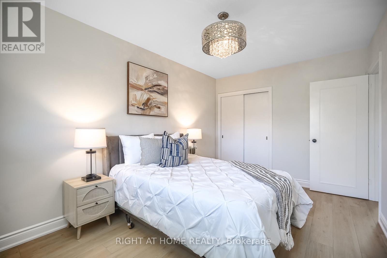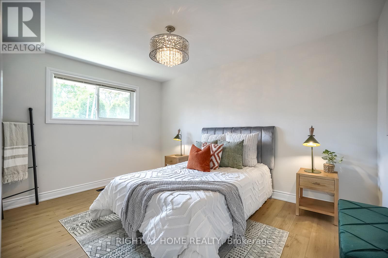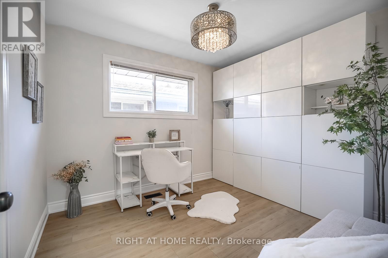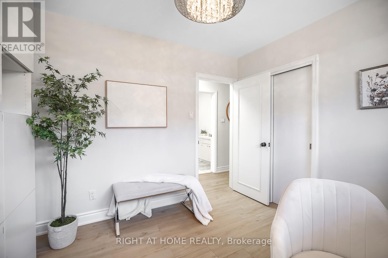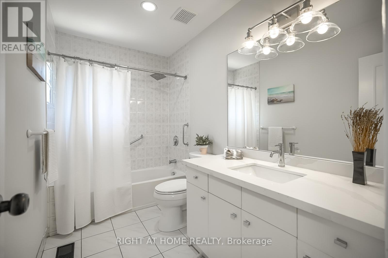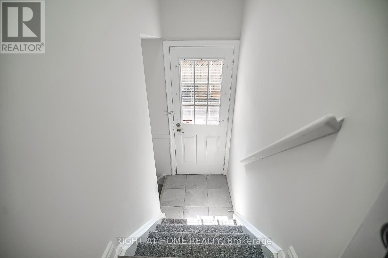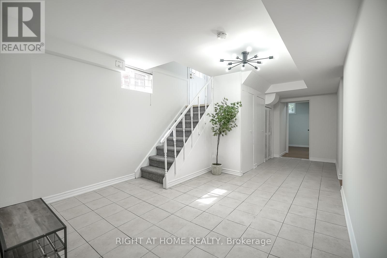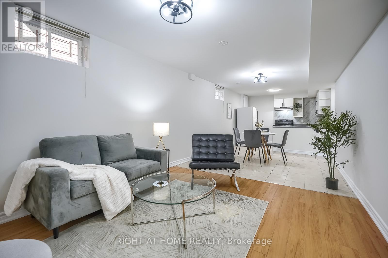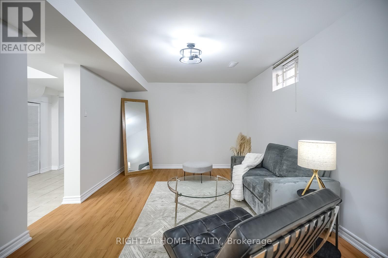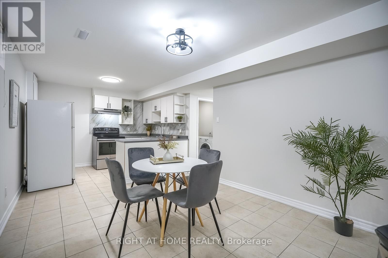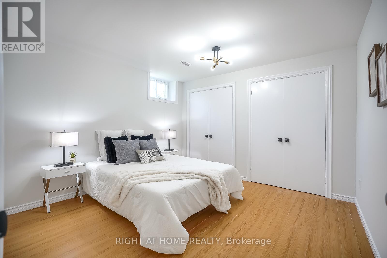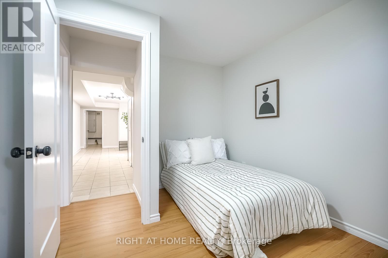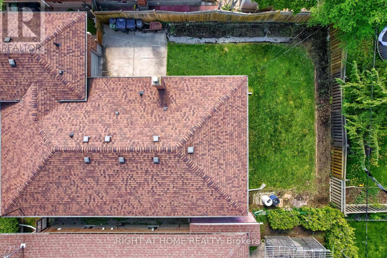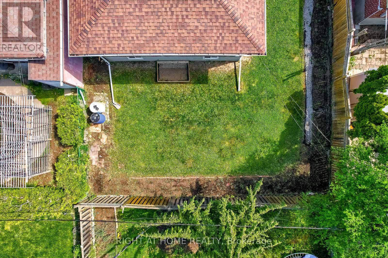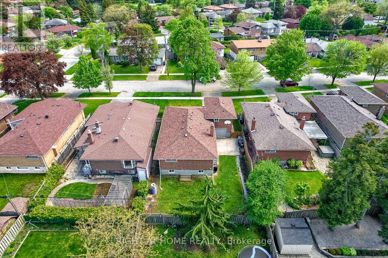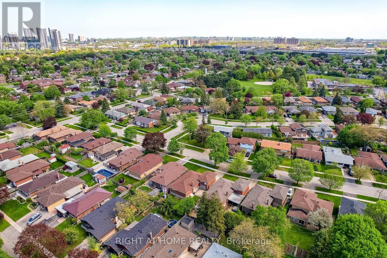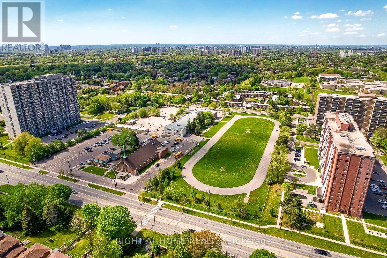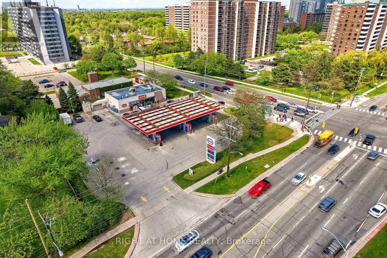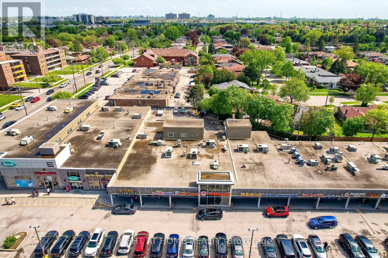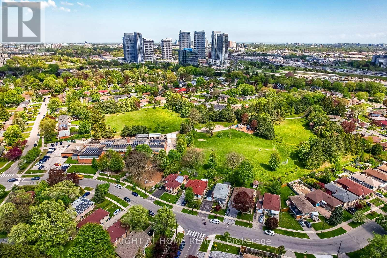14 Amulet Street Toronto (Tam O'shanter-Sullivan), Ontario M1T 2E4

$1,268,800
Meticulously cared for by its owners for more than 27 years, 14 Amulet St. has been completely renovated and is ready for you to move in. Boasting over 2,500 sq.ft of living space, this versatile home features 4 bedrooms on the main level plus 2 in the lower level, 2 full and 1 half bathrooms, two fully equipped kitchens and a private basement entrance, ideal for multigenerational living or supplemental rental income. BONUS: The basements 8-ft ceilings add an extra sense of spaciousness! The bright, south-facing interior is warmed by a cozy living room with a striking fireplace. Step into your new kitchen, appointed with brand-new cabinetry, quartz countertops and stainless-steel appliances. Every bedroom offers generous proportions and ample storage, and the private primary suite occupies its own level, complete with a walk-in closet and full ensuite. Practical touches include a double-sided garage door for seamless backyard access and easy connections to TTC bus routes, Agincourt GO and Sheppard East subway stations.Enjoy top-rated schools just down the street, abundant green space at L'Amoreaux Park, Warden Woods and Rouge National Urban Park, plus nearby shopping and dining at Scarborough Town Centre, Agincourt Mall, Sheppard Ave E. and Kingston Road. With quick access to the 401/404 corridors, 3 hospitals and many medical clinics, UofT Scarborough Campus, Centennial College and two premier golf courses only minutes away, this exceptional value wont last long! Schedule your viewing today! (id:43681)
Open House
现在这个房屋大家可以去Open House参观了!
5:00 pm
结束于:7:00 pm
2:00 pm
结束于:4:00 pm
2:00 pm
结束于:4:00 pm
房源概要
| MLS® Number | E12158408 |
| 房源类型 | 民宅 |
| 社区名字 | Tam O'Shanter-Sullivan |
| 设备类型 | 热水器 |
| 特征 | 无地毯, Guest Suite, 亲戚套间 |
| 总车位 | 3 |
| 租赁设备类型 | 热水器 |
详 情
| 浴室 | 3 |
| 地上卧房 | 4 |
| 地下卧室 | 2 |
| 总卧房 | 6 |
| Age | 51 To 99 Years |
| 公寓设施 | Fireplace(s) |
| 家电类 | Blinds, 洗碗机, 烘干机, 炉子, 洗衣机, 冰箱 |
| 地下室进展 | 已装修 |
| 地下室功能 | Separate Entrance |
| 地下室类型 | N/a (finished) |
| Construction Status | Insulation Upgraded |
| 施工种类 | 独立屋 |
| Construction Style Split Level | Sidesplit |
| 空调 | 中央空调 |
| 外墙 | 砖, 乙烯基壁板 |
| 壁炉 | 有 |
| Fireplace Total | 1 |
| 地基类型 | 水泥 |
| 供暖方式 | 电 |
| 供暖类型 | 压力热风 |
| 内部尺寸 | 1500 - 2000 Sqft |
| 类型 | 独立屋 |
| 设备间 | 市政供水 |
车 位
| 附加车库 | |
| Garage |
土地
| 英亩数 | 无 |
| 污水道 | Sanitary Sewer |
| 土地深度 | 110 Ft |
| 土地宽度 | 48 Ft |
| 不规则大小 | 48 X 110 Ft |
| 规划描述 | Rd*927 |
房 间
| 楼 层 | 类 型 | 长 度 | 宽 度 | 面 积 |
|---|---|---|---|---|
| 二楼 | 主卧 | 5.44 m | 3.42 m | 5.44 m x 3.42 m |
| 地下室 | 浴室 | 1.47 m | 3.39 m | 1.47 m x 3.39 m |
| 地下室 | 洗衣房 | 1.91 m | 2.24 m | 1.91 m x 2.24 m |
| 地下室 | 门厅 | 7.72 m | 3.48 m | 7.72 m x 3.48 m |
| 地下室 | 卧室 | 2.72 m | 3.74 m | 2.72 m x 3.74 m |
| 地下室 | 第二卧房 | 3.37 m | 3.74 m | 3.37 m x 3.74 m |
| 地下室 | 家庭房 | 3.39 m | 4.18 m | 3.39 m x 4.18 m |
| 地下室 | 厨房 | 3.39 m | 2.46 m | 3.39 m x 2.46 m |
| 一楼 | 餐厅 | 5.06 m | 3.13 m | 5.06 m x 3.13 m |
| 一楼 | 客厅 | 5.06 m | 3.13 m | 5.06 m x 3.13 m |
| 一楼 | 门厅 | 1.34 m | 2.78 m | 1.34 m x 2.78 m |
| 一楼 | 厨房 | 3.17 m | 4.16 m | 3.17 m x 4.16 m |
| 一楼 | Bedroom 4 | 3.06 m | 3.06 m | 3.06 m x 3.06 m |
| 一楼 | 第三卧房 | 3.06 m | 4.24 m | 3.06 m x 4.24 m |
| 一楼 | 第二卧房 | 3.98 m | 3.02 m | 3.98 m x 3.02 m |

