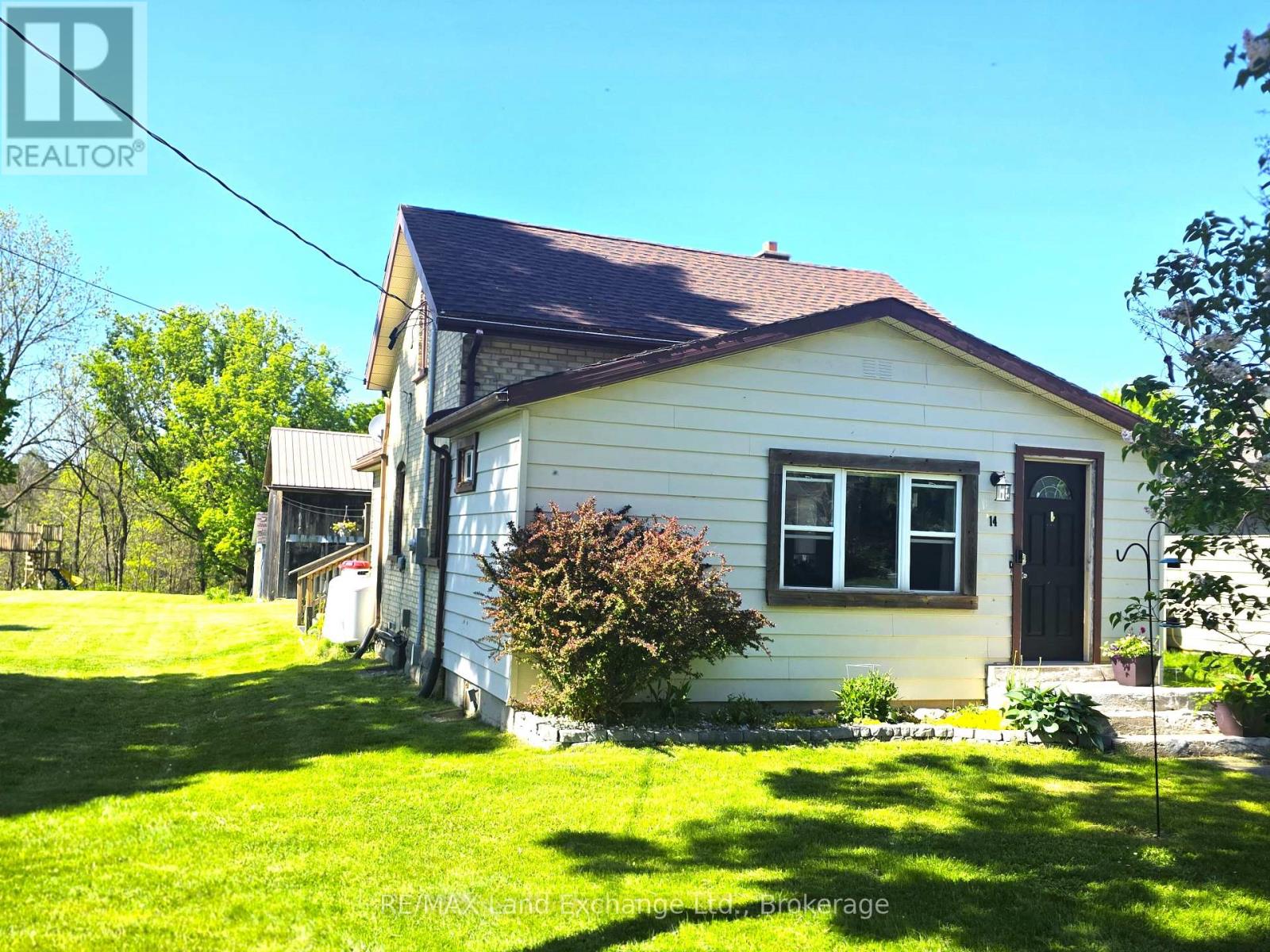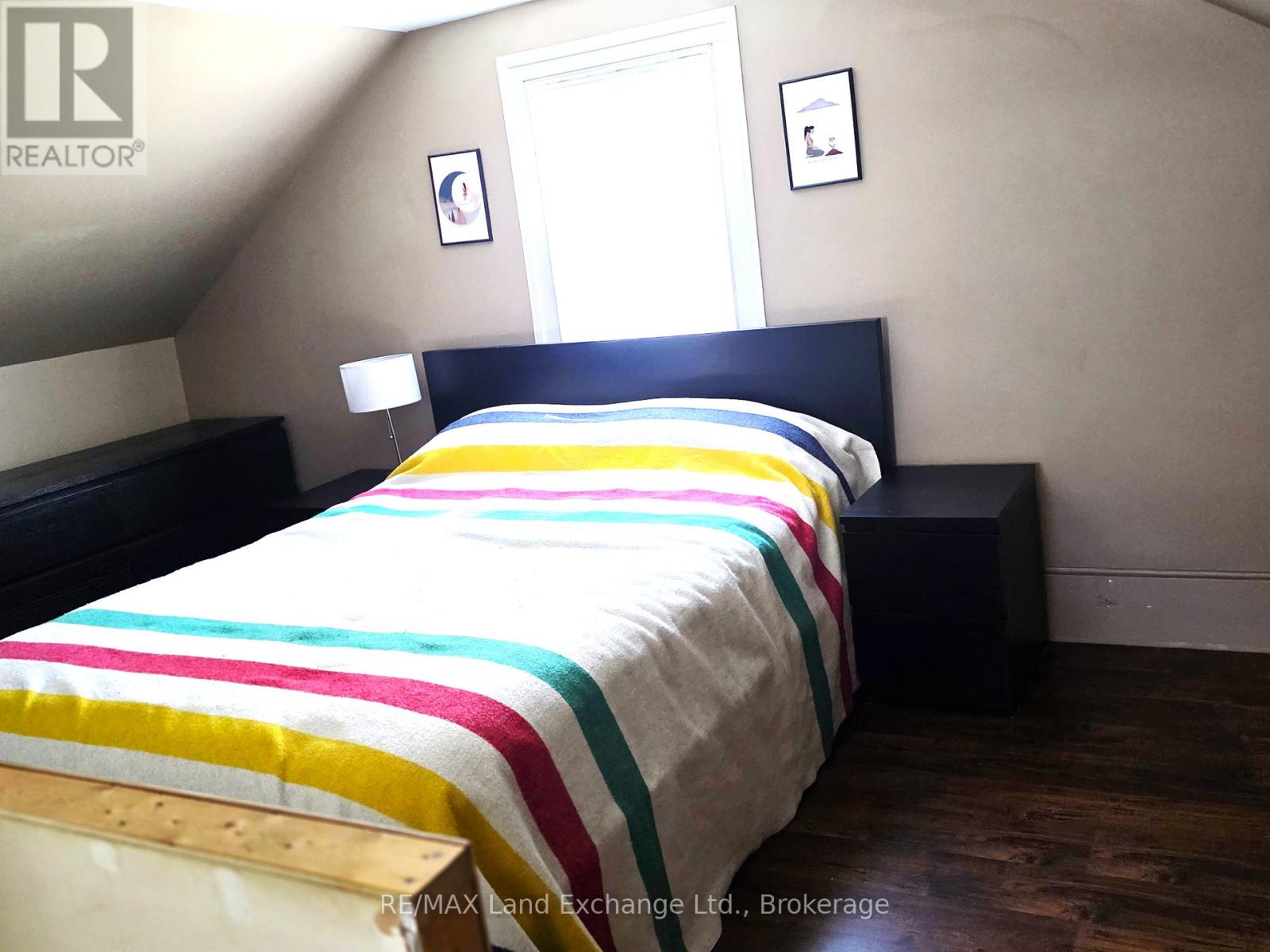3 卧室
1 浴室
1100 - 1500 sqft
风热取暖
$399,900
Welcome to 14 Concession 6, Chepstow. This 1 1/2 story brick home would be the perfect fit for a first time home buyer. Nestled on over a half acre lot with 2 out buildings and a Childs play Centre. This home has seen many updates and improvements including the 200 amp electrical service panel, Hot water tank, washer, dryer and oven all new in 2021. New furnace and kitchen sink in 2022. The panel in shoppe new in 2023 and the well tank and filter housing in 2024. It also comes with a large safe in the basement. The back entrance is very inviting with bench seating. This one is priced to Sell and is definitely worth a look. Call your Sales Representative to book your viewing appointment today. (id:43681)
房源概要
|
MLS® Number
|
X12174718 |
|
房源类型
|
民宅 |
|
社区名字
|
Brockton |
|
设备类型
|
Propane Tank |
|
特征
|
Dry |
|
总车位
|
3 |
|
租赁设备类型
|
Propane Tank |
|
结构
|
棚, Workshop |
|
View Type
|
View |
详 情
|
浴室
|
1 |
|
地上卧房
|
3 |
|
总卧房
|
3 |
|
Age
|
100+ Years |
|
家电类
|
Water Heater, Water Meter, 洗碗机, 烘干机, 微波炉, 炉子, 洗衣机, 冰箱 |
|
地下室进展
|
部分完成 |
|
地下室类型
|
Partial (partially Finished) |
|
施工种类
|
独立屋 |
|
外墙
|
砖, 乙烯基壁板 |
|
地基类型
|
混凝土, 石 |
|
供暖方式
|
Propane |
|
供暖类型
|
压力热风 |
|
储存空间
|
2 |
|
内部尺寸
|
1100 - 1500 Sqft |
|
类型
|
独立屋 |
车 位
土地
|
英亩数
|
无 |
|
污水道
|
Septic System |
|
土地深度
|
264 Ft |
|
土地宽度
|
86 Ft |
|
不规则大小
|
86 X 264 Ft |
|
规划描述
|
H1 |
房 间
| 楼 层 |
类 型 |
长 度 |
宽 度 |
面 积 |
|
Lower Level |
洗衣房 |
6.096 m |
4.572 m |
6.096 m x 4.572 m |
|
Lower Level |
其它 |
2.743 m |
2.743 m |
2.743 m x 2.743 m |
|
一楼 |
浴室 |
2.134 m |
1.524 m |
2.134 m x 1.524 m |
|
一楼 |
第三卧房 |
2.438 m |
2.896 m |
2.438 m x 2.896 m |
|
一楼 |
客厅 |
6.401 m |
4.267 m |
6.401 m x 4.267 m |
|
一楼 |
厨房 |
4.115 m |
2.134 m |
4.115 m x 2.134 m |
|
一楼 |
餐厅 |
3.353 m |
2.621 m |
3.353 m x 2.621 m |
|
一楼 |
Mud Room |
2.621 m |
2.438 m |
2.621 m x 2.438 m |
|
一楼 |
Mud Room |
2.591 m |
2.438 m |
2.591 m x 2.438 m |
|
Upper Level |
卧室 |
2.743 m |
4.877 m |
2.743 m x 4.877 m |
|
Upper Level |
第二卧房 |
3.962 m |
2.134 m |
3.962 m x 2.134 m |
https://www.realtor.ca/real-estate/28369932/14-6-concession-brockton-brockton

























