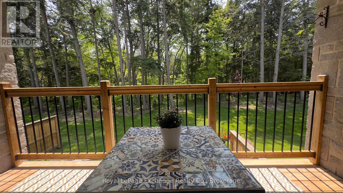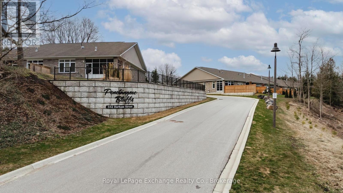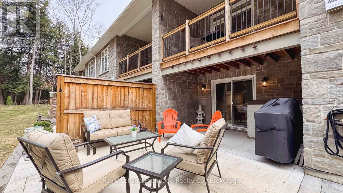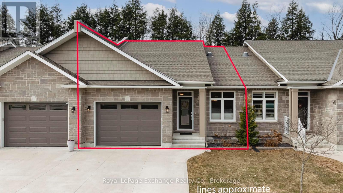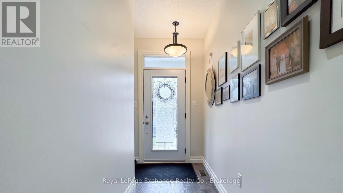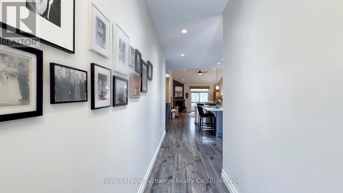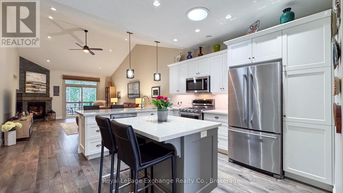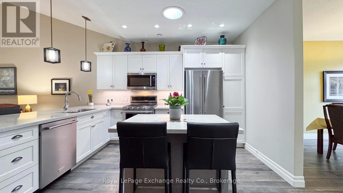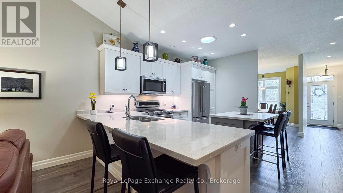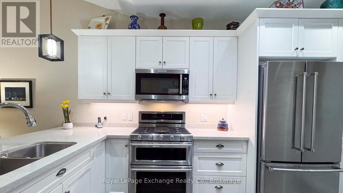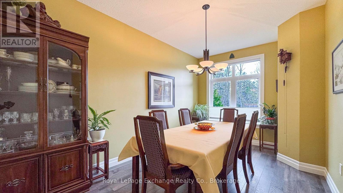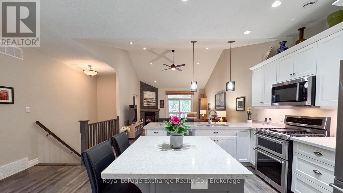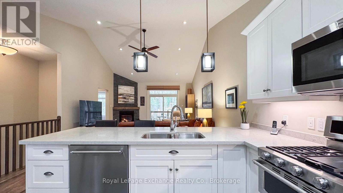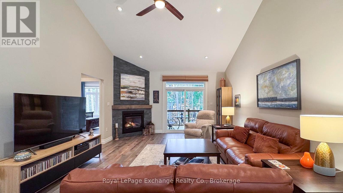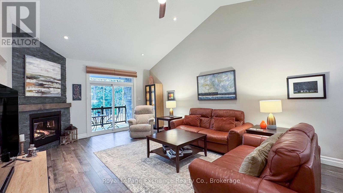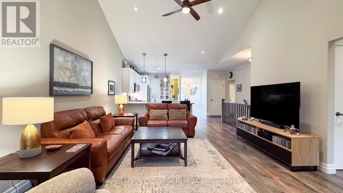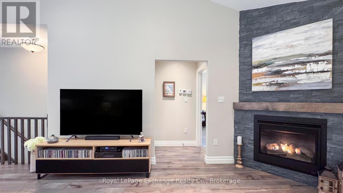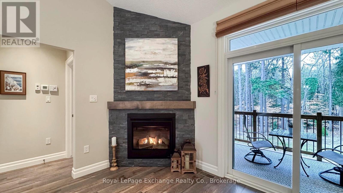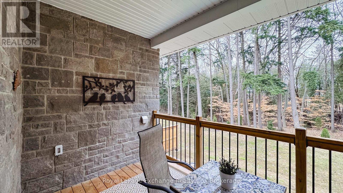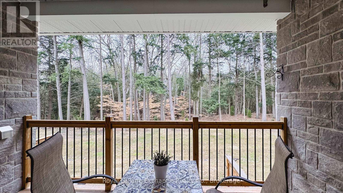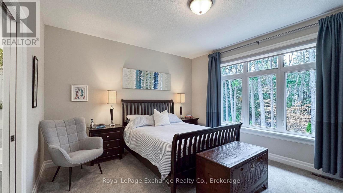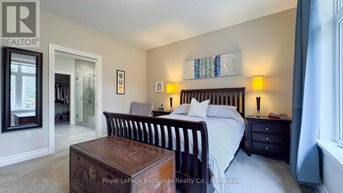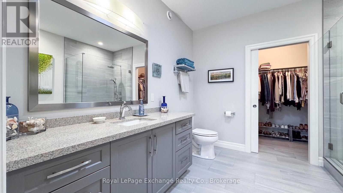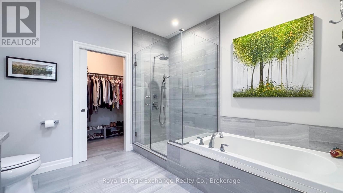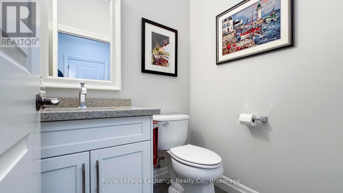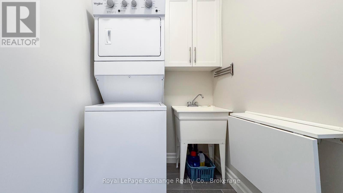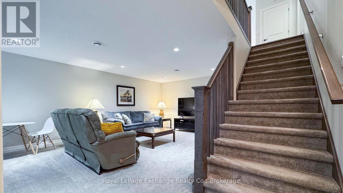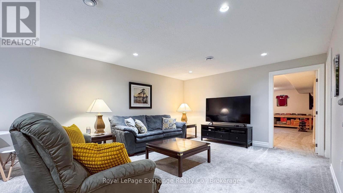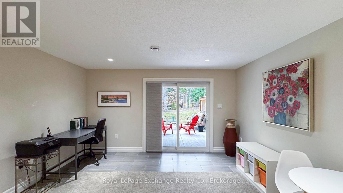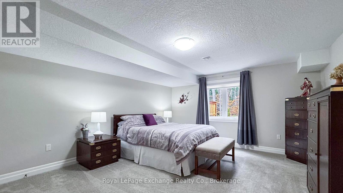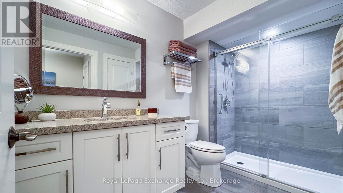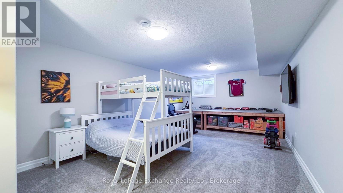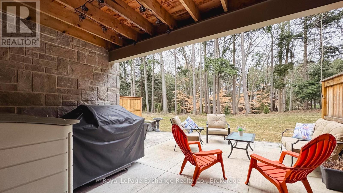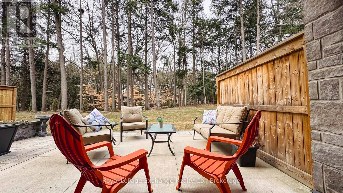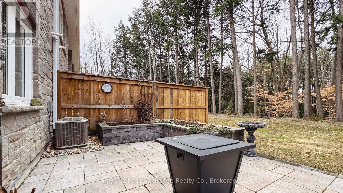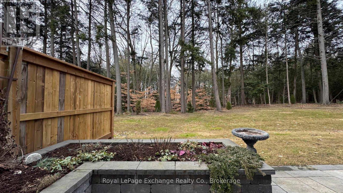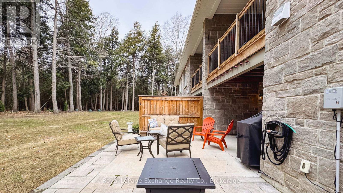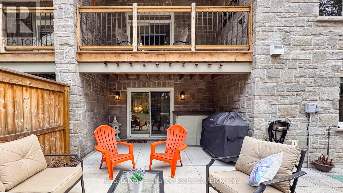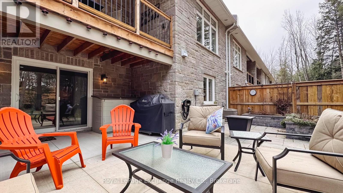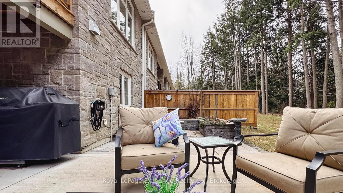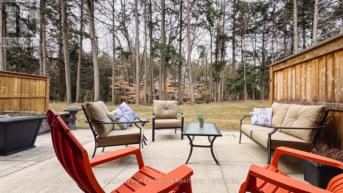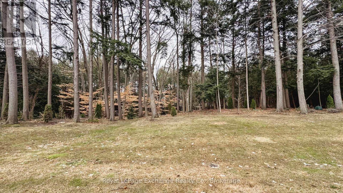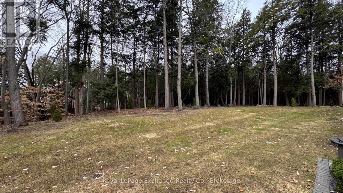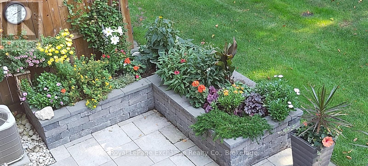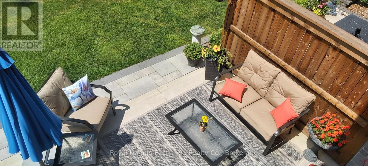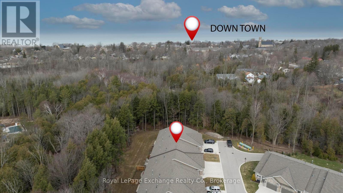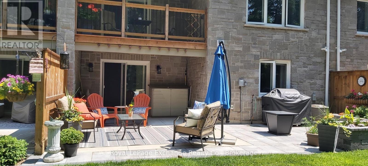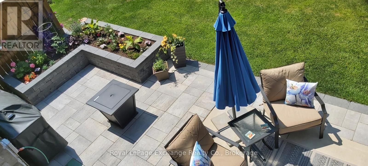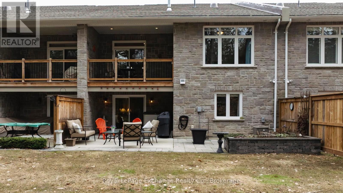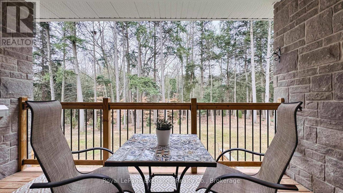3 卧室
3 浴室
1400 - 1599 sqft
平房
壁炉
中央空调
风热取暖
$839,900
Luxury bungalow located in the heart of Kincardine complete with breathtaking views. Secluded among the trees sits this highly sought after private community of only 27 condominiums. Welcome to # 14 Penetangore Bluffs, situated at the end of the street providing maximum privacy. Step into this 2018 build and you're automatically drawn to the open concept living space with vaulted ceilings and a 13ft x 7ft walkout covered porch overlooking the forest and ravine. A perfect place for morning coffees and endless dinners while enjoying nature and complete privacy. A formal dining room or office is at the front of the house along with main floor laundry and a 2pc bathroom. Located at the back of the home is the eye catching primary bedroom with a gorgeous en-suite, complete with soaker tub and separate glass shower, as well as a walk-in closet. Envision yourself waking up with ever-changing views of the seasons from your own bed. The oversized window was no mistake as it draws the natural forest in and creates an atmosphere of nature and peace each and every morning. The lower level is just as impressive with a 3pc tiled and glass shower bathroom. An inviting family room complete with large sliding glass doors that expands to a custom patio and stone flower boxes. The 2nd bedroom is also located on the lower level that offers large windows and sits at ground level. A 3rd oversized bedroom/bonus room is also located on the lower level, as well as a tidy utility room for added storage. Other hidden notable features are the added water membrane under the basement concrete that was installed for peace of mind during construction and the in-ground sprinkler system to ensure lush grounds and gardens. This home is a true pleasure to show and with only 6 units that enjoy a walkout basement, they don't come along very often. Call you Realtor for a private showing today. (id:43681)
房源概要
|
MLS® Number
|
X12191223 |
|
房源类型
|
民宅 |
|
社区名字
|
Kincardine |
|
附近的便利设施
|
Beach, 医院, 公园 |
|
社区特征
|
Pet Restrictions, 社区活动中心 |
|
特征
|
Ravine, Sump Pump |
|
总车位
|
3 |
详 情
|
浴室
|
3 |
|
地上卧房
|
3 |
|
总卧房
|
3 |
|
Age
|
6 To 10 Years |
|
公寓设施
|
Fireplace(s), Storage - Locker |
|
家电类
|
Garage Door Opener Remote(s), Water Heater, Water Meter, 洗碗机, 烘干机, 微波炉, 炉子, 洗衣机, 窗帘, 冰箱 |
|
建筑风格
|
平房 |
|
地下室进展
|
已装修 |
|
地下室功能
|
Walk Out |
|
地下室类型
|
全完工 |
|
空调
|
中央空调 |
|
外墙
|
石, 乙烯基壁板 |
|
壁炉
|
有 |
|
Fireplace Total
|
1 |
|
客人卫生间(不包含洗浴)
|
1 |
|
供暖方式
|
Propane |
|
供暖类型
|
压力热风 |
|
储存空间
|
1 |
|
内部尺寸
|
1400 - 1599 Sqft |
|
类型
|
联排别墅 |
|
Utility Power
|
Generator |
车 位
土地
|
英亩数
|
无 |
|
土地便利设施
|
Beach, 医院, 公园 |
房 间
| 楼 层 |
类 型 |
长 度 |
宽 度 |
面 积 |
|
Lower Level |
家庭房 |
8.22 m |
4.4 m |
8.22 m x 4.4 m |
|
Lower Level |
第三卧房 |
6.79 m |
3.97 m |
6.79 m x 3.97 m |
|
Lower Level |
设备间 |
4.32 m |
3.64 m |
4.32 m x 3.64 m |
|
Lower Level |
第二卧房 |
5 m |
4.29 m |
5 m x 4.29 m |
|
Lower Level |
浴室 |
3.1 m |
1.75 m |
3.1 m x 1.75 m |
|
一楼 |
门厅 |
1.85 m |
1.37 m |
1.85 m x 1.37 m |
|
一楼 |
餐厅 |
2.97 m |
4.74 m |
2.97 m x 4.74 m |
|
一楼 |
厨房 |
4.2 m |
3.2 m |
4.2 m x 3.2 m |
|
一楼 |
客厅 |
6.3 m |
4.36 m |
6.3 m x 4.36 m |
|
一楼 |
浴室 |
1.52 m |
1.59 m |
1.52 m x 1.59 m |
|
一楼 |
洗衣房 |
2.71 m |
1.52 m |
2.71 m x 1.52 m |
|
一楼 |
主卧 |
4.09 m |
4.43 m |
4.09 m x 4.43 m |
|
一楼 |
浴室 |
3.14 m |
3.27 m |
3.14 m x 3.27 m |
https://www.realtor.ca/real-estate/28405982/14-552-durham-street-kincardine-kincardine


