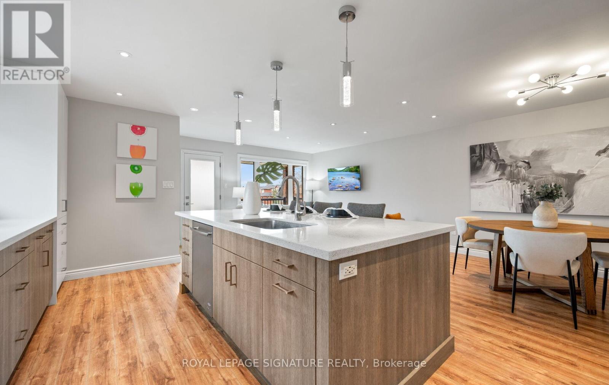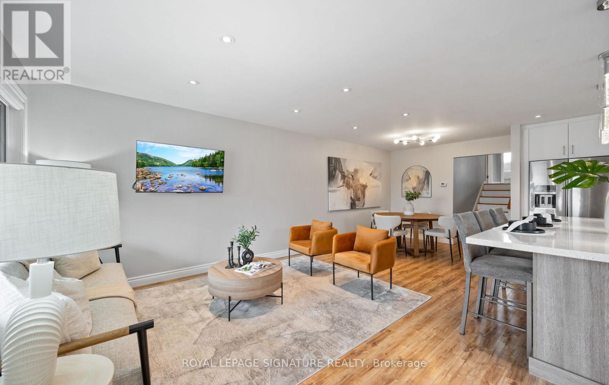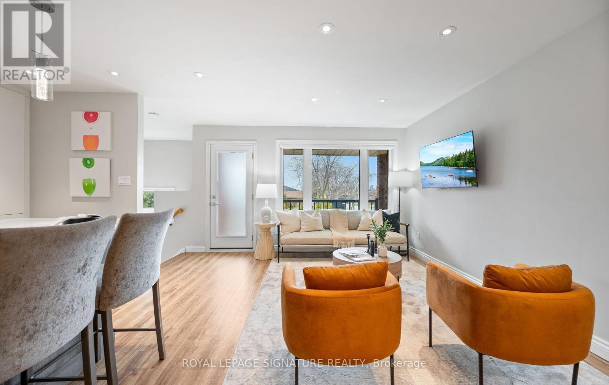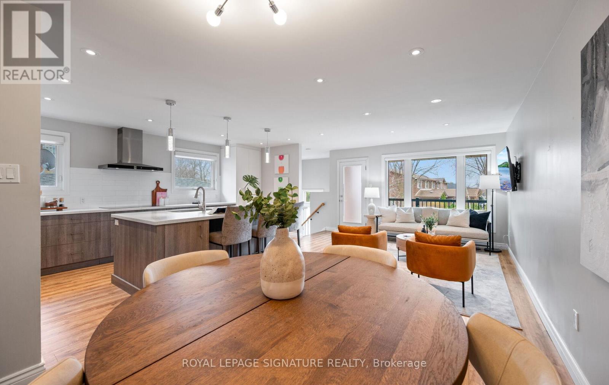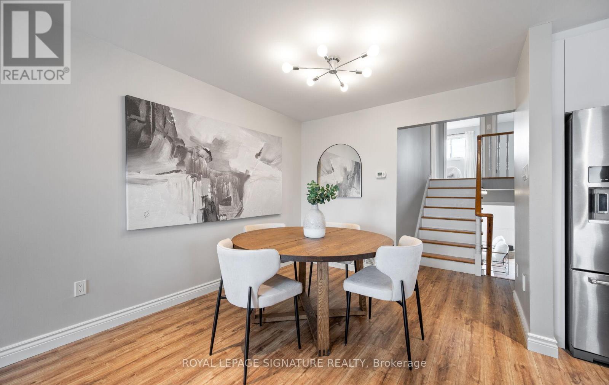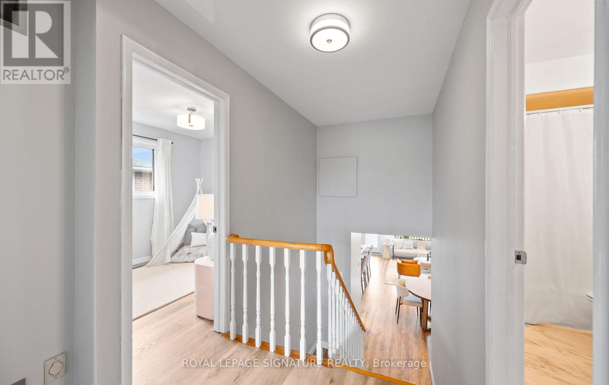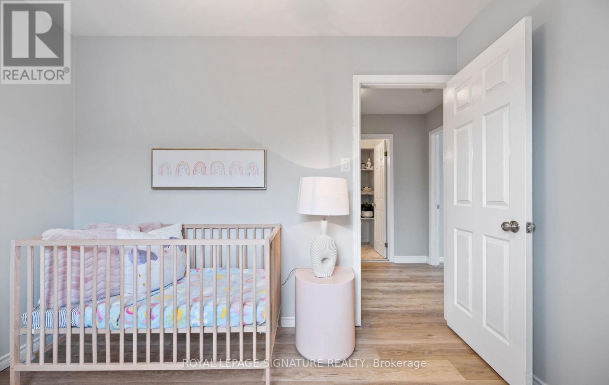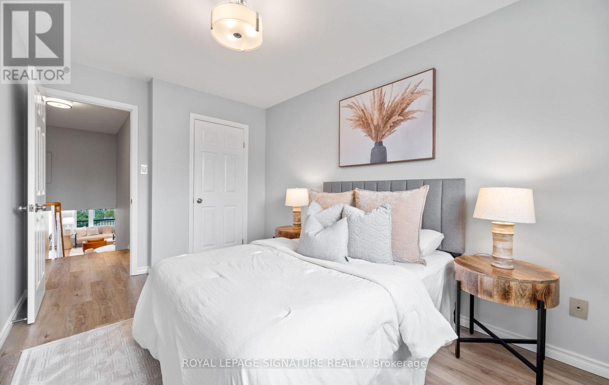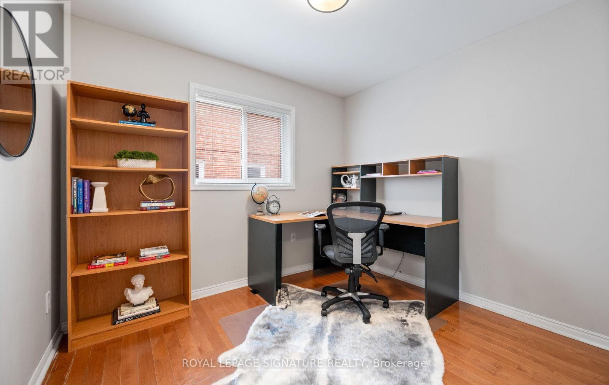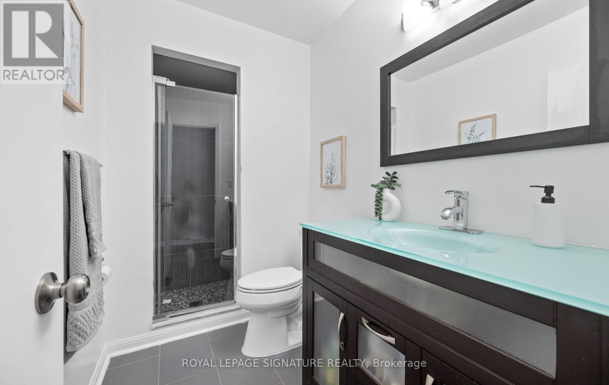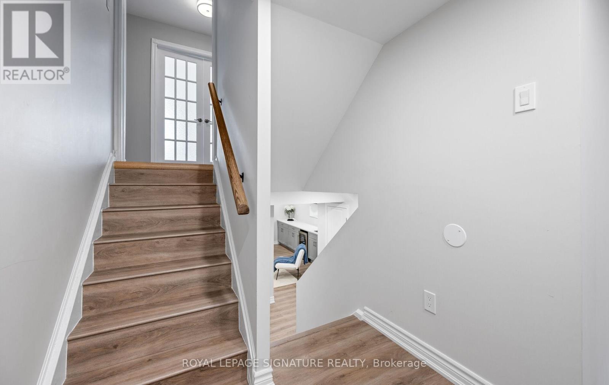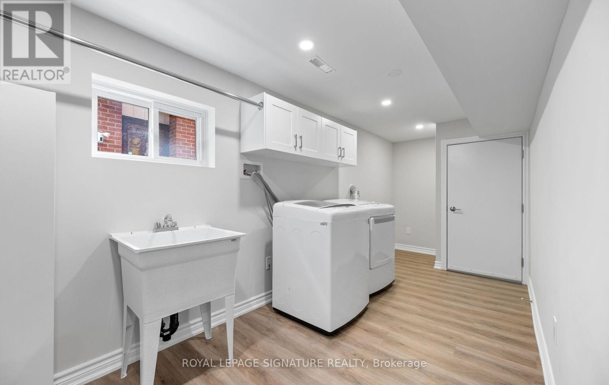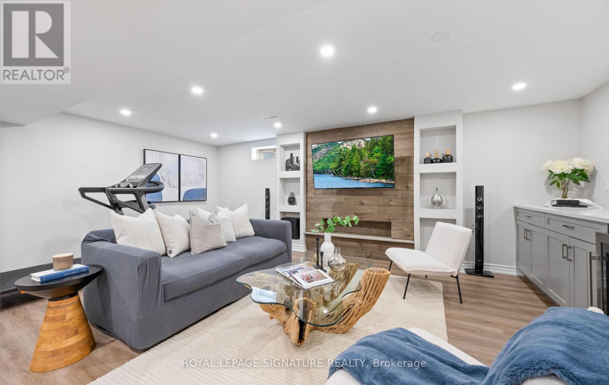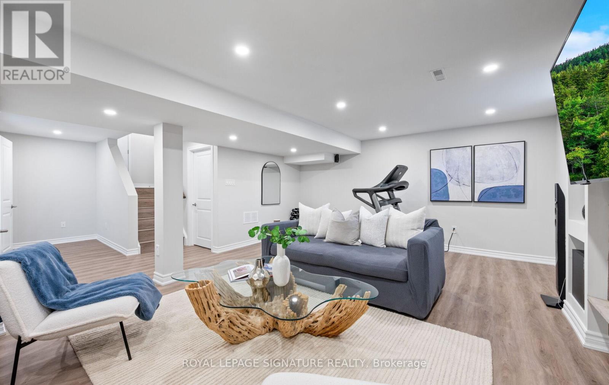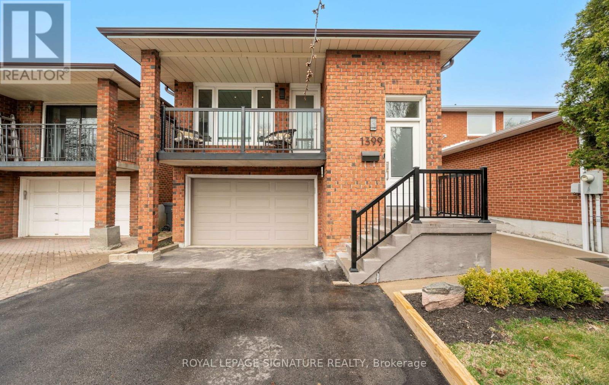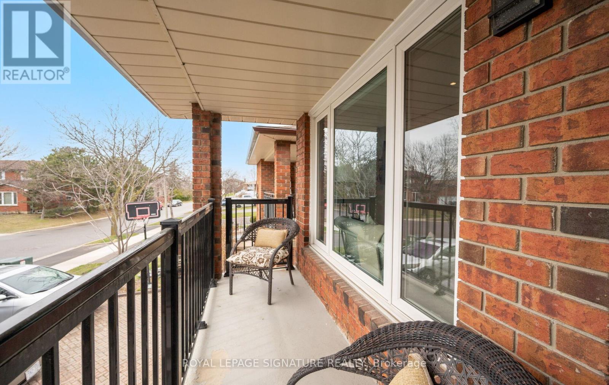4 卧室
3 浴室
1500 - 2000 sqft
壁炉
中央空调
风热取暖
$1,249,000
Welcome to 1399 Underwood Drive, an exceptional five-level backsplit delivering incredible value in Mississaugas coveted Rathwood community. Thoughtfully renovated from top to bottom, this turn-key home is the complete package: space, style, flexibility, and location. Step into a designer kitchen that wows, featuring a large quartz island, stainless steel appliances, custom cabinetry, induction cooktop, pantry, and ample storage. The open-concept layout flows seamlessly into the living area, creating a bright, modern space ideal for entertaining and everyday family life. Upstairs, find three spacious bedrooms, each filled with natural light and generous closet space, plus a beautiful 4-piece family bath. The ground-level family room features a cozy wood-burning fireplace and walk-out to a private, fully fenced backyard with a stone patio, perfect for summer BBQs and weekend lounging. Need more space? A versatile fourth bedroom or home office and 3-piece bath make working or hosting easy. The finished basement (2021) includes a wet bar with wine fridge, 2-piece bath, and home gym or movie zone , perfect for relaxing or entertaining. Additional features include a metal roof with a lifetime warranty, a spacious garage, and located on a quiet dead-end street; a true hidden gem with top-rated schools, green space & everyday amenities, just steps away. All this, with easy access to Rockwood Mall, Square One, Dixie GO, and Pearson Airport. At this price, its a rare find in an unbeatable location. Don't wait, this home offers unmatched value and won't last long! (id:43681)
Open House
现在这个房屋大家可以去Open House参观了!
开始于:
2:00 pm
结束于:
4:00 pm
房源概要
|
MLS® Number
|
W12194758 |
|
房源类型
|
民宅 |
|
社区名字
|
Rathwood |
|
附近的便利设施
|
公园, 公共交通 |
|
特征
|
无地毯 |
|
总车位
|
5 |
|
结构
|
棚 |
详 情
|
浴室
|
3 |
|
地上卧房
|
3 |
|
地下卧室
|
1 |
|
总卧房
|
4 |
|
家电类
|
窗帘 |
|
地下室进展
|
已装修 |
|
地下室类型
|
N/a (finished) |
|
施工种类
|
独立屋 |
|
Construction Style Split Level
|
Backsplit |
|
空调
|
中央空调 |
|
外墙
|
砖 |
|
壁炉
|
有 |
|
Flooring Type
|
Hardwood |
|
地基类型
|
Unknown |
|
客人卫生间(不包含洗浴)
|
1 |
|
供暖方式
|
天然气 |
|
供暖类型
|
压力热风 |
|
内部尺寸
|
1500 - 2000 Sqft |
|
类型
|
独立屋 |
|
设备间
|
市政供水 |
车 位
土地
|
英亩数
|
无 |
|
围栏类型
|
Fenced Yard |
|
土地便利设施
|
公园, 公共交通 |
|
污水道
|
Sanitary Sewer |
|
土地深度
|
150 Ft ,3 In |
|
土地宽度
|
33 Ft ,2 In |
|
不规则大小
|
33.2 X 150.3 Ft |
房 间
| 楼 层 |
类 型 |
长 度 |
宽 度 |
面 积 |
|
Lower Level |
洗衣房 |
5.54 m |
2 m |
5.54 m x 2 m |
|
Lower Level |
娱乐,游戏房 |
8.08 m |
6.11 m |
8.08 m x 6.11 m |
|
一楼 |
厨房 |
8.61 m |
6.11 m |
8.61 m x 6.11 m |
|
一楼 |
餐厅 |
8.61 m |
6.11 m |
8.61 m x 6.11 m |
|
一楼 |
客厅 |
8.61 m |
6.11 m |
8.61 m x 6.11 m |
|
Upper Level |
主卧 |
4.46 m |
3.37 m |
4.46 m x 3.37 m |
|
Upper Level |
第二卧房 |
4.46 m |
2.64 m |
4.46 m x 2.64 m |
|
Upper Level |
第三卧房 |
3.18 m |
2.57 m |
3.18 m x 2.57 m |
|
一楼 |
Office |
3.05 m |
2.57 m |
3.05 m x 2.57 m |
|
一楼 |
家庭房 |
4.08 m |
6.11 m |
4.08 m x 6.11 m |
https://www.realtor.ca/real-estate/28413277/1399-underwood-drive-mississauga-rathwood-rathwood





