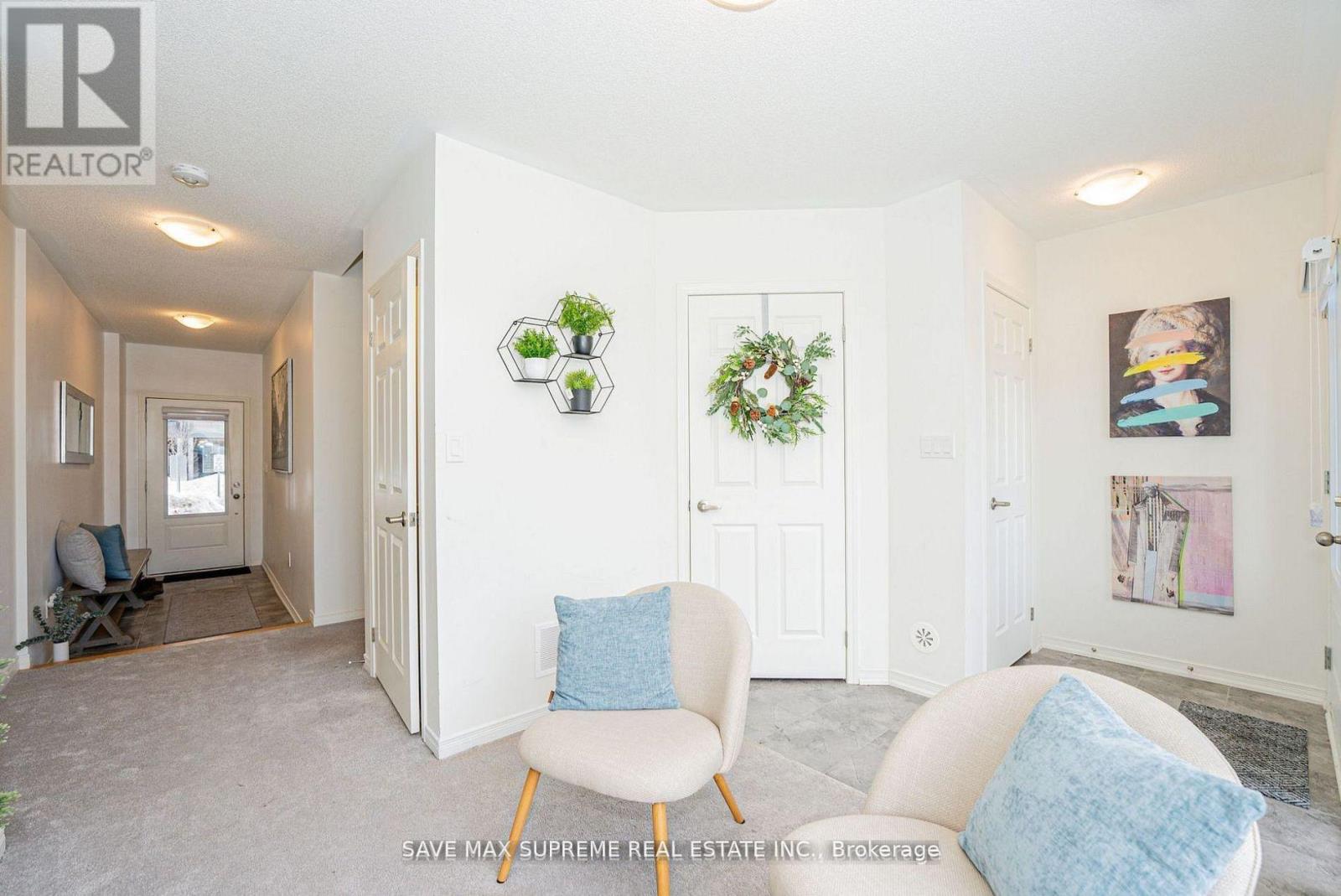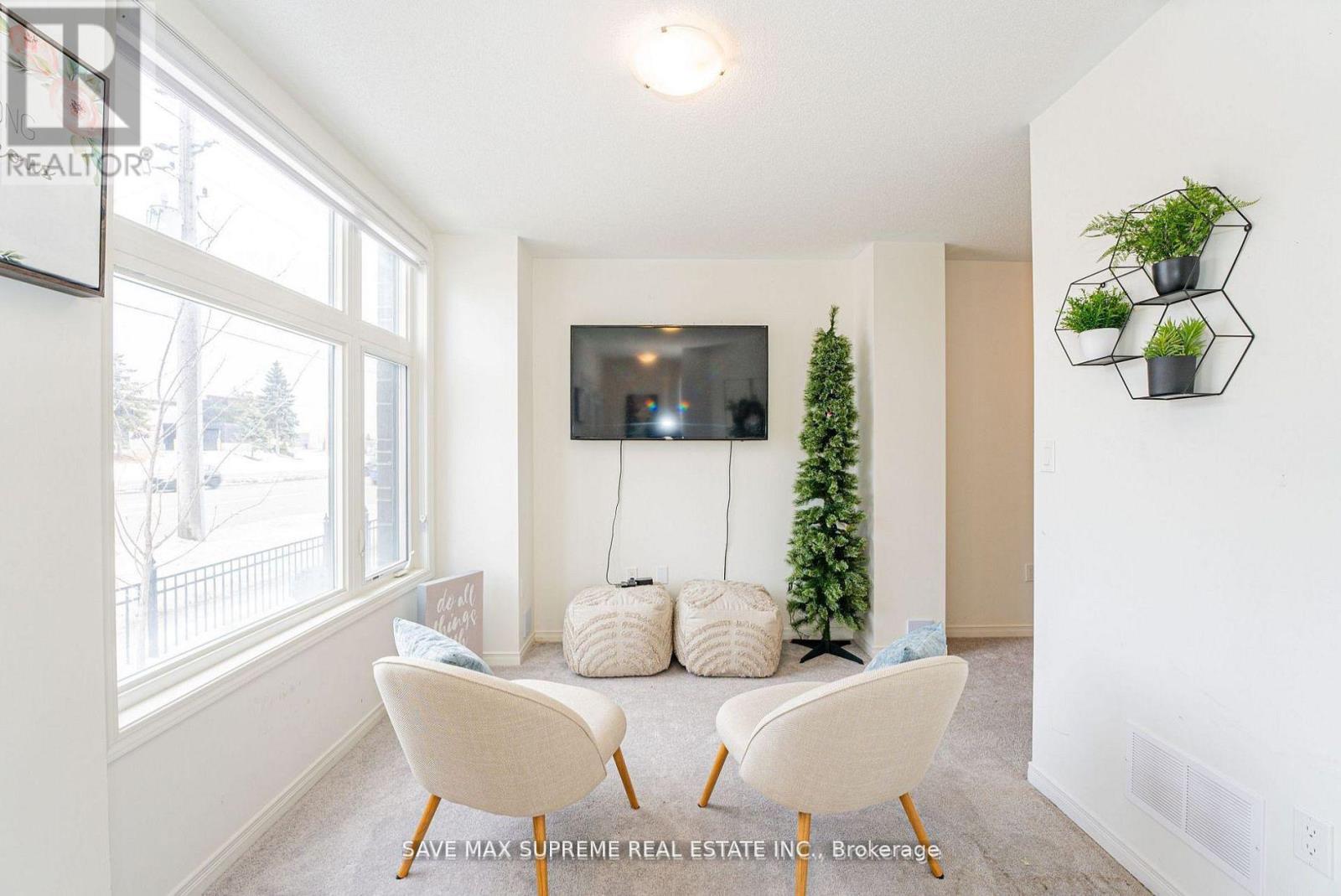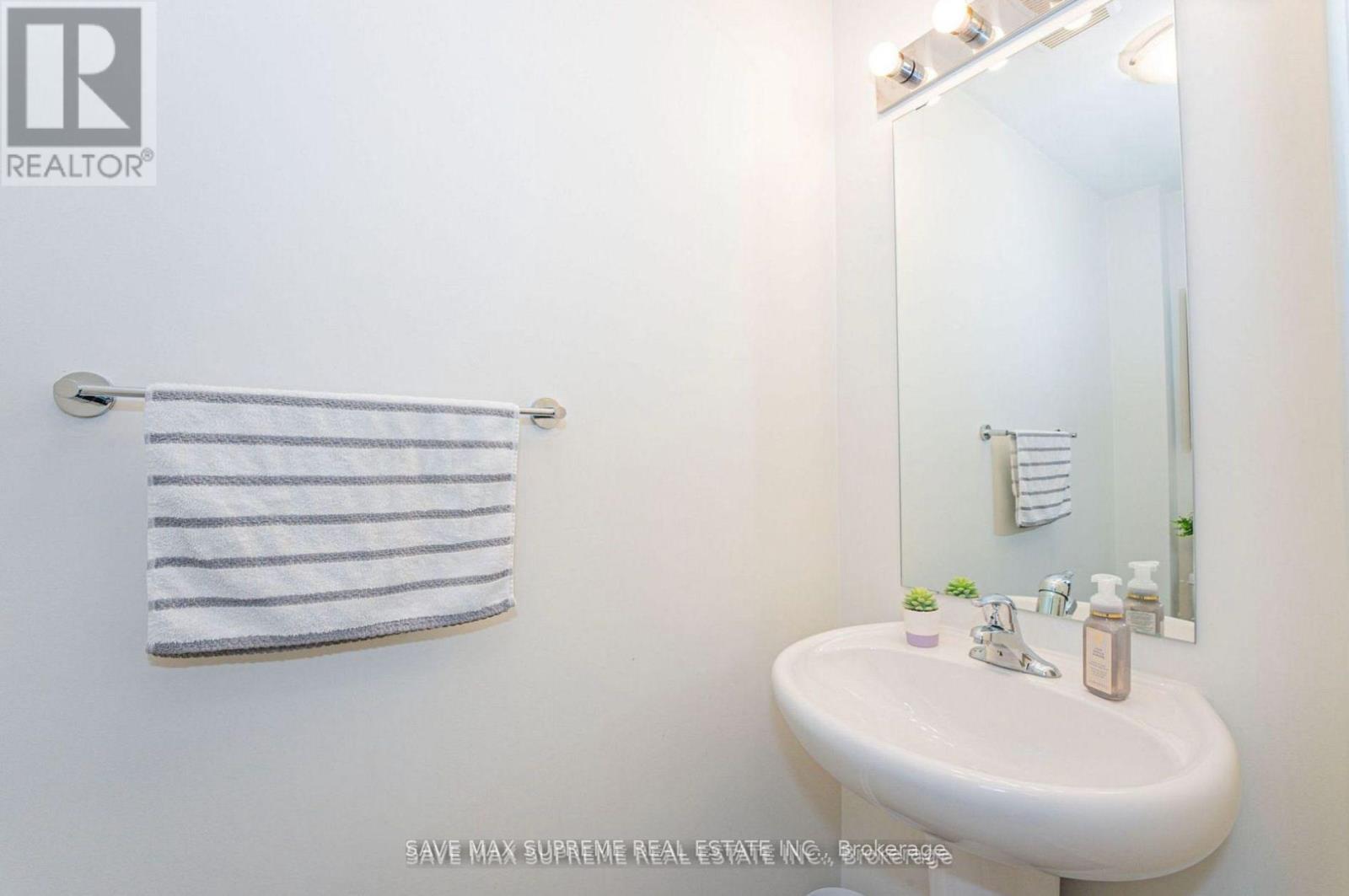3 卧室
3 浴室
1500 - 2000 sqft
中央空调
风热取暖
$745,000
Introducing this stunning 3-story, 3-bedroom, 3-bathroom townhome, nestled in one of Oshawa's most desirable neighborhoods. Boasting approximately 1,600 sq. ft. of meticulously designed living space, this home is flooded with natural light. The main floor boasts impressive 9-ft ceilings and a spacious, open-concept layout, highlighted by a large, modern kitchen with premium quartz countertops, stainless steel appliances, and a generous-sized living room ideal for both relaxation and entertaining. The master suite is a true retreat, featuring a private ensuite and a spacious walk-in closet, while two additional well-appointed bedrooms offer plenty of room for family or guests. The fully finished walkout rec room on the lower level provides a flexible space for recreation, entertainment, or a quiet retreat. Ideally located just minutes from major retailers such as Home Depot, Walmart, Best Buy, and SmartCentres, as well as dining, recreational facilities, schools, parks, public transit, and Harmony Terminal, this home offers unmatched convenience. With easy access to Hwy 407/401, your commute will be a breeze. Don't miss the opportunity to own this beautifully designed, modern townhome! (id:43681)
房源概要
|
MLS® Number
|
E12182999 |
|
房源类型
|
民宅 |
|
社区名字
|
Taunton |
|
总车位
|
2 |
详 情
|
浴室
|
3 |
|
地上卧房
|
3 |
|
总卧房
|
3 |
|
Age
|
0 To 5 Years |
|
施工种类
|
附加的 |
|
空调
|
中央空调 |
|
外墙
|
砖 Facing, 石 |
|
地基类型
|
混凝土 |
|
客人卫生间(不包含洗浴)
|
1 |
|
供暖方式
|
天然气 |
|
供暖类型
|
压力热风 |
|
储存空间
|
3 |
|
内部尺寸
|
1500 - 2000 Sqft |
|
类型
|
联排别墅 |
|
设备间
|
市政供水 |
车 位
土地
|
英亩数
|
无 |
|
土地深度
|
67 Ft |
|
土地宽度
|
21 Ft |
|
不规则大小
|
21 X 67 Ft |
房 间
| 楼 层 |
类 型 |
长 度 |
宽 度 |
面 积 |
|
二楼 |
大型活动室 |
4.8 m |
4.572 m |
4.8 m x 4.572 m |
|
二楼 |
厨房 |
3.65 m |
4.27 m |
3.65 m x 4.27 m |
|
二楼 |
餐厅 |
3.048 m |
3.25 m |
3.048 m x 3.25 m |
|
三楼 |
卧室 |
3.12 m |
3.73 m |
3.12 m x 3.73 m |
|
三楼 |
卧室 |
2.69 m |
4.1656 m |
2.69 m x 4.1656 m |
|
三楼 |
卧室 |
2.74 m |
2.44 m |
2.74 m x 2.44 m |
|
一楼 |
Games Room |
2.54 m |
3.048 m |
2.54 m x 3.048 m |
https://www.realtor.ca/real-estate/28388022/1397-coral-springs-path-oshawa-taunton-taunton







































