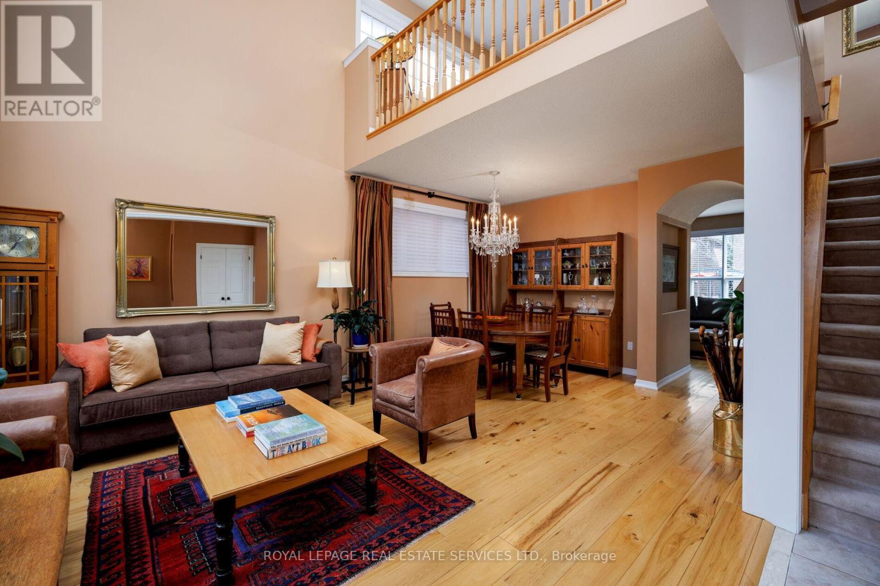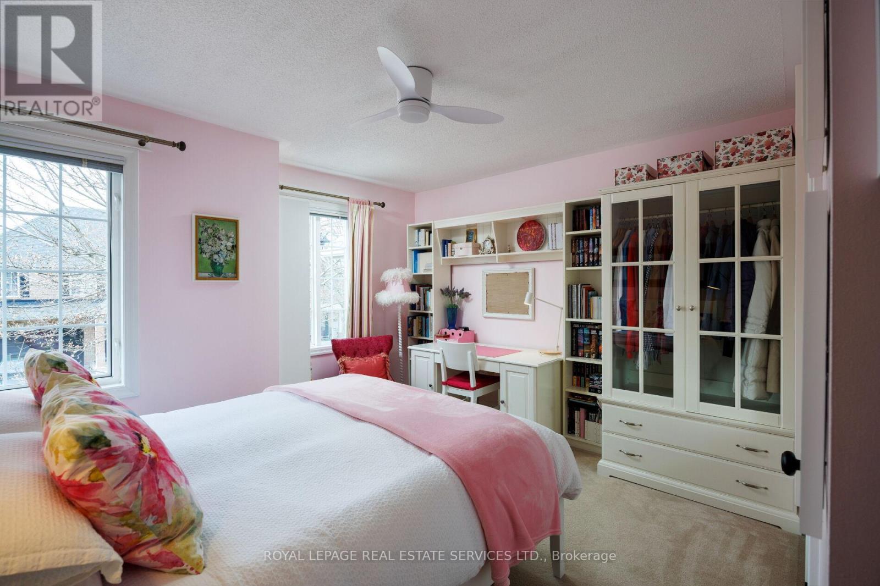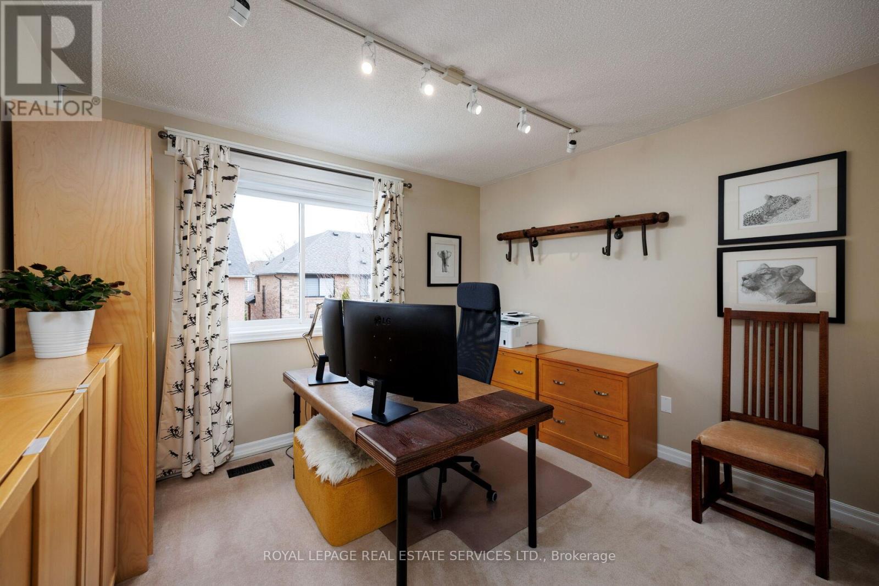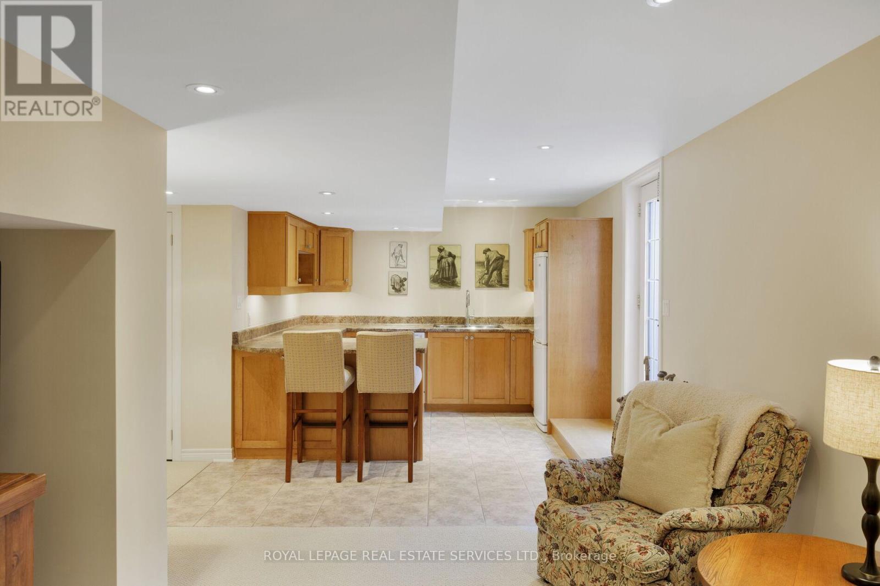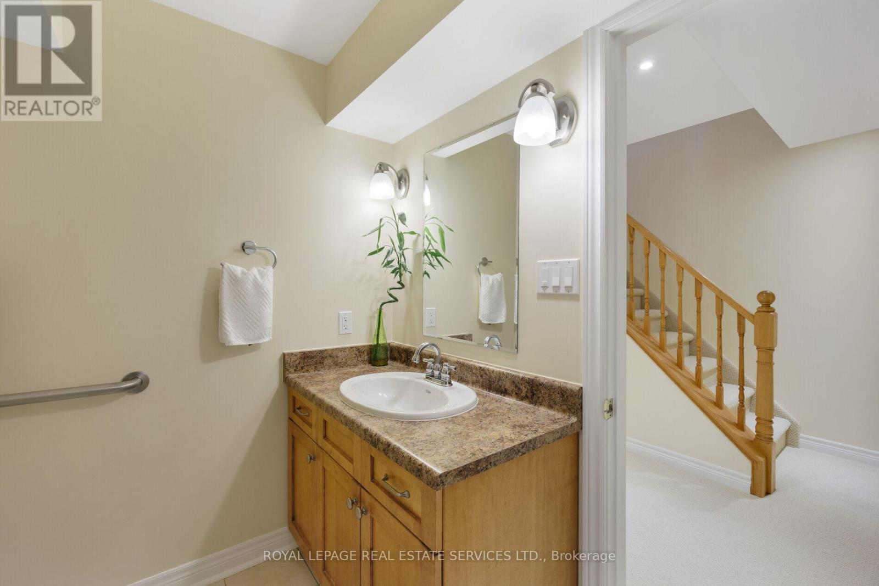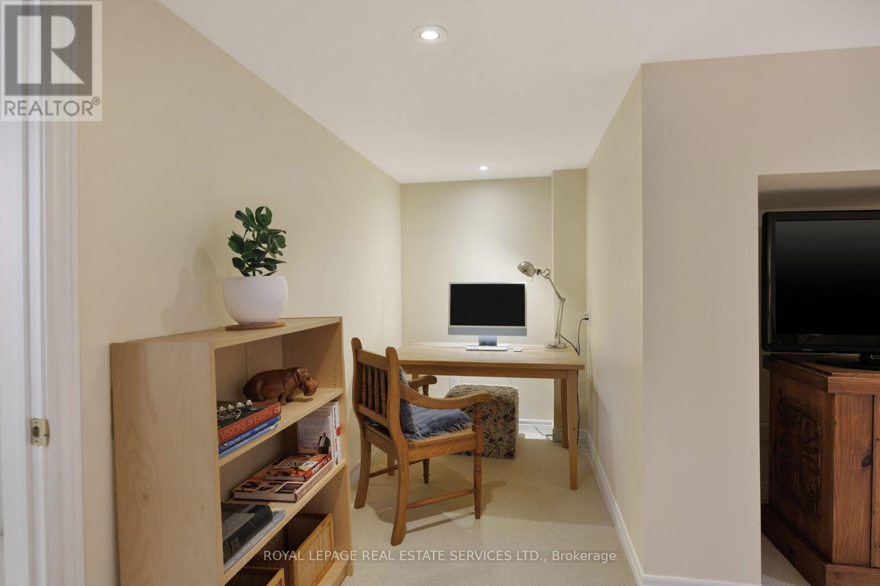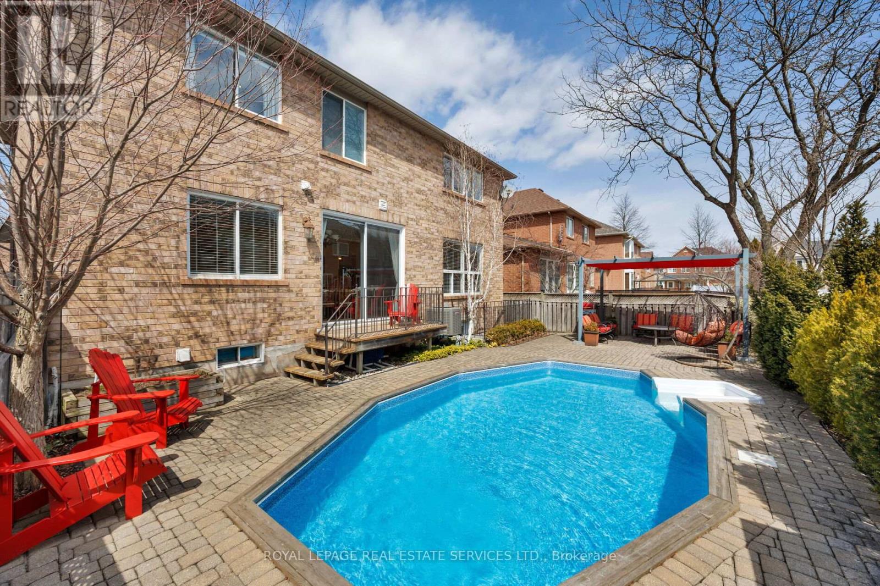5 卧室
4 浴室
2500 - 3000 sqft
壁炉
Inground Pool
中央空调
风热取暖
Landscaped
$1,745,000
Welcome to West Oak Trails one of Oakville's most desirable, family-friendly neighborhoods surrounded by scenic ravine trails, parks, ponds, & excellent schools. This prime location is close to all amenities, a 4-minute drive to the Oakville Hospital, & offers quick access to major highways & the GO Train Station for commuters. Mattamy built 'St. Andrews' model offering approx. 2525sqft. plus finished w/up basement. Discover exceptional family living in this beautifully presented 4+1 bedroom, 3.5 bathroom home with a legal walk-up basement in-law suite, nestled on a professionally landscaped lot with an irrigation system & a heated onground pool in the private backyard. The main floor offers wide-plank hand-scraped hickory hardwood floors, soaring 9-foot ceilings, & a dramatic two-storey living room with a gigantic Palladian-style window that flows into the adjoining dining room. Relax in the bright family room with a gas fireplace & custom built-in cabinetry. The sunlit kitchen offers deluxe wood cabinetry, granite counters, stainless steel appliances, & a breakfast room with a walkout to the private backyard oasis where you can unwind poolside under the pergola or dine & lounge on the spacious interlocking stone patio. The upper level offers four spacious bedrooms, two full bathrooms & versatile loft overlooking the living room. Enjoy pool views from the primary retreat enhanced with a walk-in closet, & spa-like ensuite with a soaker tub & separate shower. The professionally finished walk-up lower level features a complete in-law suite with a separate entrance, a large kitchen, living room, an open-concept office, a fifth bedroom & a 3-piece bath. Recent upgrades include a new AC, washer, dryer, kitchen dishwasher, & hot water tank (2023), pool liner (2022), & roof shingles (2015), plus, upgraded lighting, smart home security/safety features a perfect blend of style, comfort, & convenience in Oakville's sought-after West Oak Trails community. (id:43681)
房源概要
|
MLS® Number
|
W12190499 |
|
房源类型
|
民宅 |
|
社区名字
|
1022 - WT West Oak Trails |
|
附近的便利设施
|
医院, 公园 |
|
社区特征
|
社区活动中心 |
|
特征
|
Level Lot, Conservation/green Belt, Level |
|
总车位
|
4 |
|
泳池类型
|
Inground Pool |
|
结构
|
Deck |
详 情
|
浴室
|
4 |
|
地上卧房
|
4 |
|
地下卧室
|
1 |
|
总卧房
|
5 |
|
Age
|
16 To 30 Years |
|
公寓设施
|
Fireplace(s) |
|
家电类
|
Garage Door Opener Remote(s), Central Vacuum, Blinds, 洗碗机, 烘干机, 炉子, 洗衣机, 冰箱 |
|
地下室进展
|
已装修 |
|
地下室功能
|
Walk Out, Walk-up |
|
地下室类型
|
N/a (finished) |
|
施工种类
|
独立屋 |
|
空调
|
中央空调 |
|
外墙
|
砖 |
|
壁炉
|
有 |
|
Fireplace Total
|
1 |
|
Flooring Type
|
Hardwood, Carpeted, Tile |
|
地基类型
|
Unknown |
|
客人卫生间(不包含洗浴)
|
1 |
|
供暖方式
|
天然气 |
|
供暖类型
|
压力热风 |
|
储存空间
|
2 |
|
内部尺寸
|
2500 - 3000 Sqft |
|
类型
|
独立屋 |
|
设备间
|
市政供水 |
车 位
土地
|
英亩数
|
无 |
|
围栏类型
|
Fenced Yard |
|
土地便利设施
|
医院, 公园 |
|
Landscape Features
|
Landscaped |
|
污水道
|
Sanitary Sewer |
|
土地深度
|
80 Ft ,4 In |
|
土地宽度
|
45 Ft ,10 In |
|
不规则大小
|
45.9 X 80.4 Ft |
|
规划描述
|
Rl6 |
房 间
| 楼 层 |
类 型 |
长 度 |
宽 度 |
面 积 |
|
二楼 |
Loft |
4.14 m |
3.66 m |
4.14 m x 3.66 m |
|
二楼 |
主卧 |
4.55 m |
3.71 m |
4.55 m x 3.71 m |
|
二楼 |
第二卧房 |
3.43 m |
3.05 m |
3.43 m x 3.05 m |
|
二楼 |
第三卧房 |
3.76 m |
3.28 m |
3.76 m x 3.28 m |
|
二楼 |
Bedroom 4 |
3.51 m |
3.05 m |
3.51 m x 3.05 m |
|
地下室 |
厨房 |
3.4 m |
3.12 m |
3.4 m x 3.12 m |
|
地下室 |
Bedroom 5 |
2.95 m |
2.59 m |
2.95 m x 2.59 m |
|
地下室 |
娱乐,游戏房 |
5.18 m |
4.6 m |
5.18 m x 4.6 m |
|
一楼 |
客厅 |
6.55 m |
4.11 m |
6.55 m x 4.11 m |
|
一楼 |
厨房 |
3.33 m |
3.05 m |
3.33 m x 3.05 m |
|
一楼 |
Eating Area |
3.05 m |
3.05 m |
3.05 m x 3.05 m |
|
一楼 |
家庭房 |
5.33 m |
3.66 m |
5.33 m x 3.66 m |
https://www.realtor.ca/real-estate/28403869/1392-pinecliff-road-oakville-wt-west-oak-trails-1022-wt-west-oak-trails









