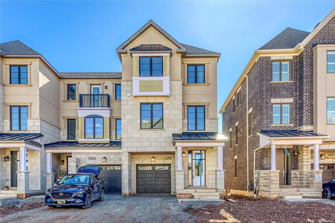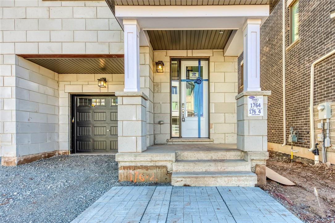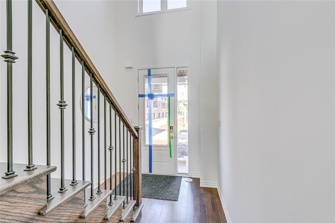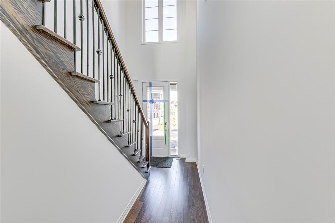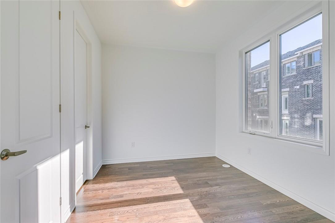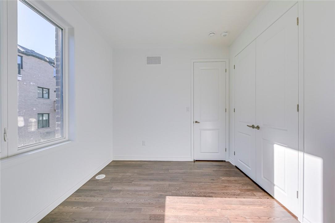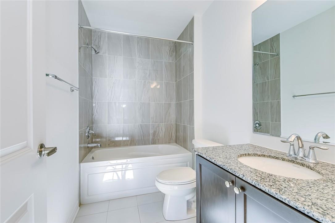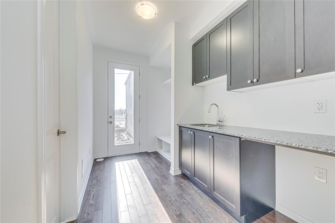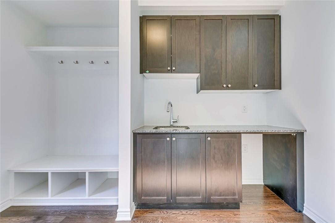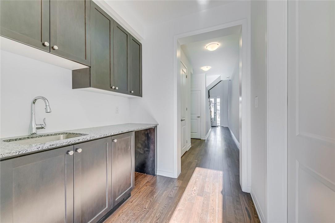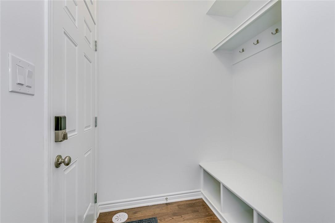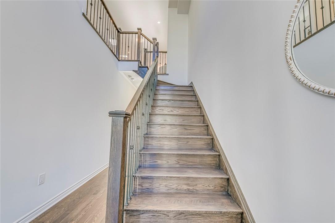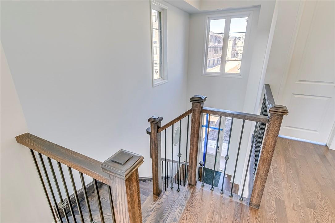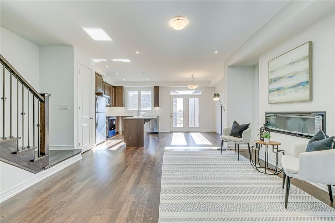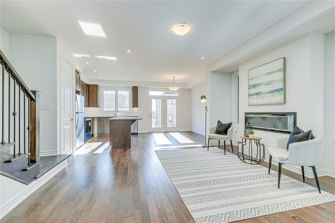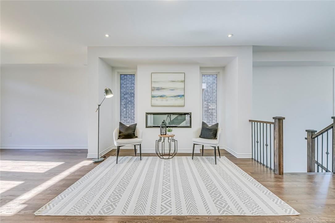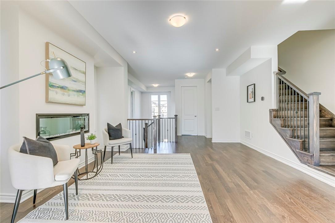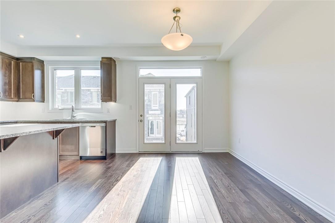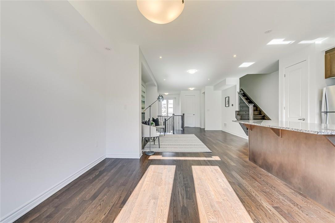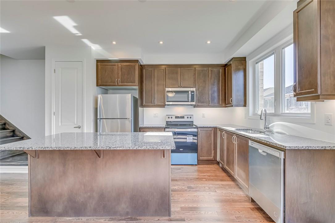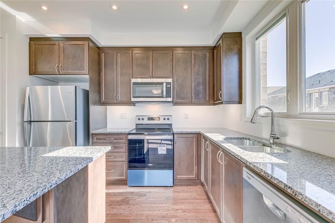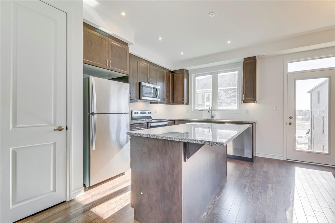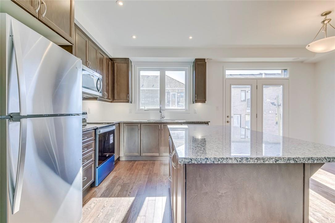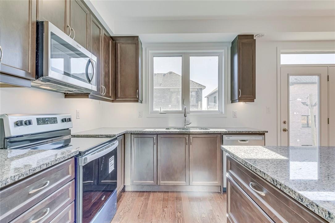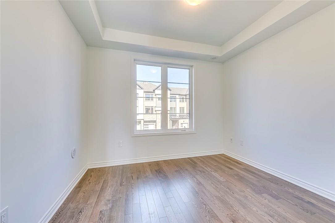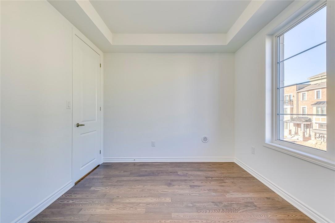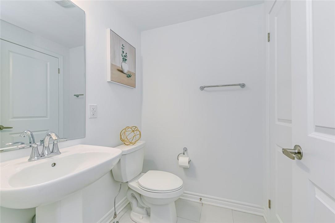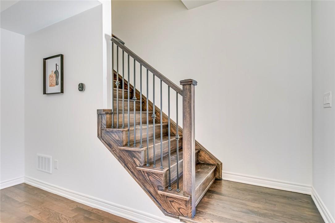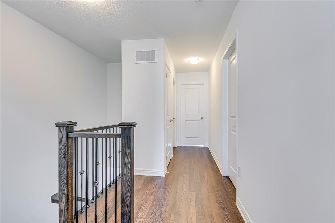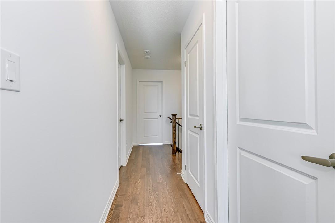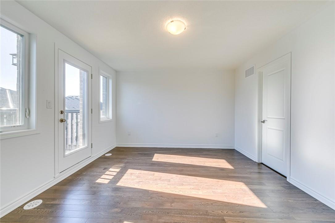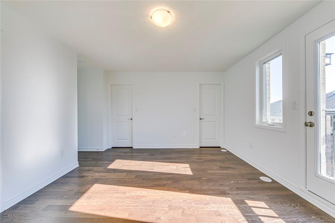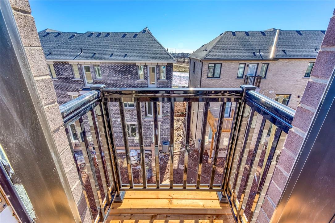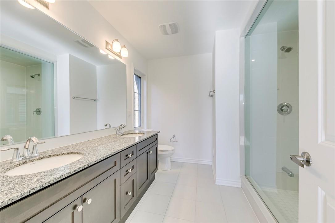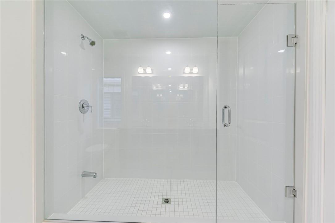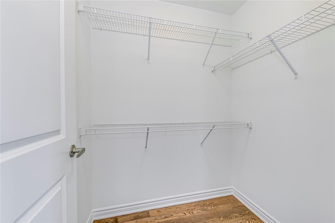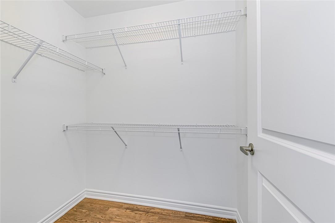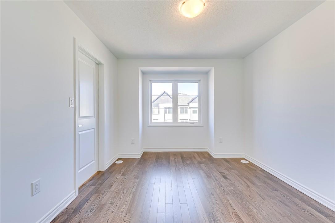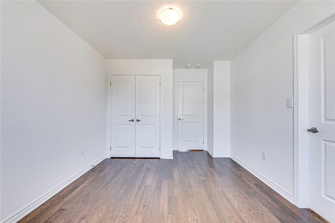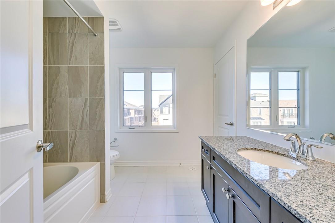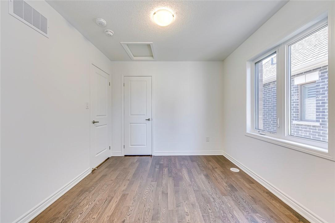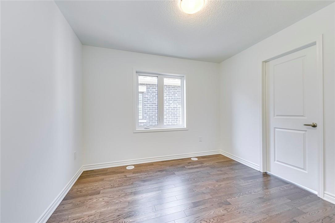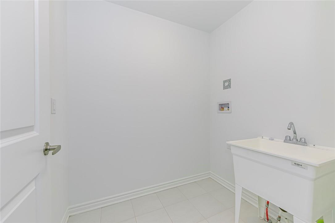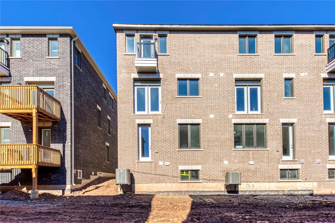4 卧室
4 浴室
2330 sqft
三层
中央空调
风热取暖
$3,950 Monthly
Brand new End-Unit 4 bedroom, 4 bathroom Townhome in Rural Oakville! This property boasts 2,330 square feet. Main level has Ensuite with 4 PC bath and Wet Bar/Mudroom, can also be used as a home office, direct access to Garage and back yard. Open concept 2nd floor level, kitchen offers large centre island, stainless steel appliances and Quartz counter top with Breakfast bar. Hardwood, pot lights and smooth ceilings throughout property. Primary bedroom on the 3rd floor has 4 pc ensuite with double sinks, mini balcony and a walk-in closet. Prime location next to the Oakville Hospital. Close to all amenities Shopping, Restaurants, Schools, Parks, Trails & more. Book a showing today! (id:43681)
房源概要
|
MLS® Number
|
H4187443 |
|
房源类型
|
民宅 |
|
附近的便利设施
|
医院, 学校 |
|
设备类型
|
热水器 |
|
特征
|
公园设施, 公园储备, 铺设车道 |
|
总车位
|
2 |
|
租赁设备类型
|
热水器 |
详 情
|
浴室
|
4 |
|
地上卧房
|
4 |
|
总卧房
|
4 |
|
家电类
|
洗碗机, 烘干机, 冰箱, 炉子, 洗衣机, 窗帘 |
|
建筑风格
|
3 层 |
|
地下室进展
|
已完成 |
|
地下室类型
|
Full (unfinished) |
|
施工种类
|
附加的 |
|
空调
|
中央空调 |
|
外墙
|
砖 |
|
地基类型
|
混凝土浇筑 |
|
客人卫生间(不包含洗浴)
|
1 |
|
供暖方式
|
天然气 |
|
供暖类型
|
压力热风 |
|
储存空间
|
3 |
|
Size Exterior
|
2330 Sqft |
|
内部尺寸
|
2330 Sqft |
|
类型
|
联排别墅 |
|
设备间
|
市政供水 |
车 位
土地
|
英亩数
|
无 |
|
土地便利设施
|
医院, 学校 |
|
污水道
|
城市污水处理系统 |
|
不规则大小
|
X |
|
土壤类型
|
黏土 |
房 间
| 楼 层 |
类 型 |
长 度 |
宽 度 |
面 积 |
|
二楼 |
两件套卫生间 |
|
|
Measurements not available |
|
二楼 |
餐厅 |
|
|
10' 0'' x 11' 6'' |
|
二楼 |
厨房 |
|
|
8' 10'' x 11' 6'' |
|
二楼 |
大型活动室 |
|
|
15' 2'' x 13' 0'' |
|
二楼 |
卧室 |
|
|
11' 0'' x 10' 0'' |
|
三楼 |
四件套浴室 |
|
|
Measurements not available |
|
三楼 |
三件套卫生间 |
|
|
Measurements not available |
|
三楼 |
卧室 |
|
|
9' 6'' x 10' 6'' |
|
三楼 |
卧室 |
|
|
10' 10'' x 10' 0'' |
|
三楼 |
主卧 |
|
|
14' 0'' x 12' 6'' |
|
一楼 |
四件套浴室 |
|
|
Measurements not available |
|
一楼 |
娱乐室 |
|
|
18' 10'' x 11' 6'' |
https://www.realtor.ca/real-estate/26601241/1392-kaniv-street-oakville


