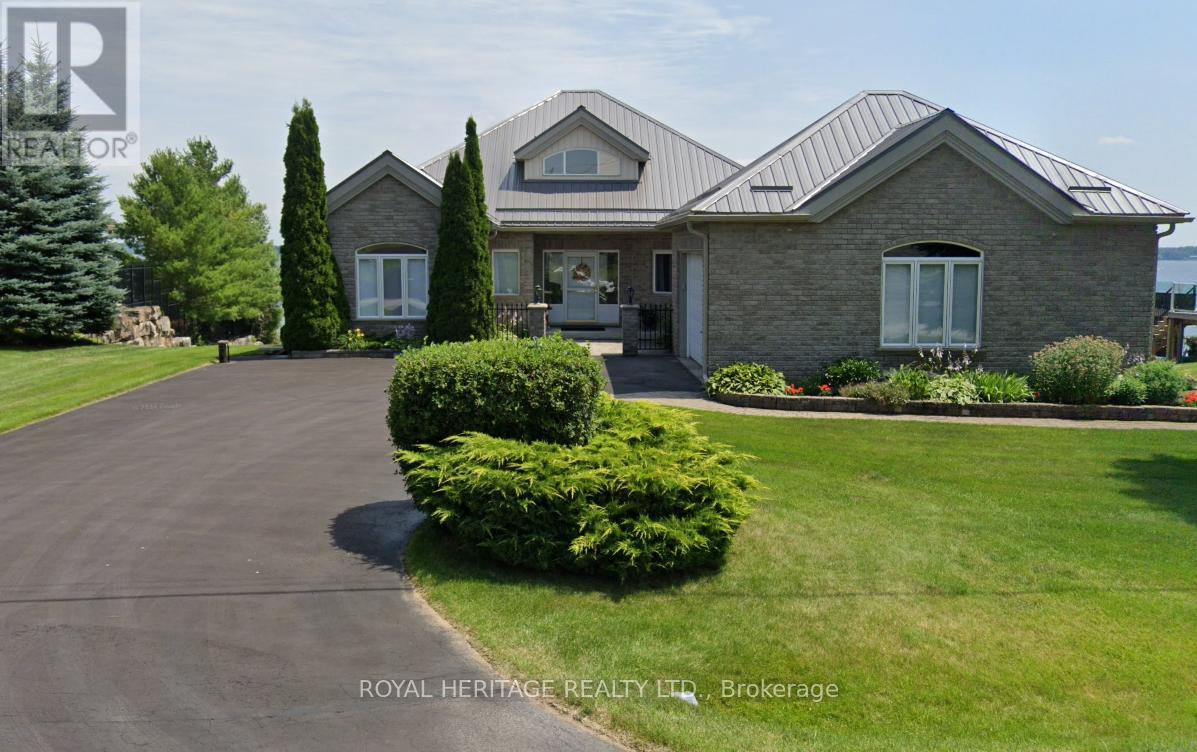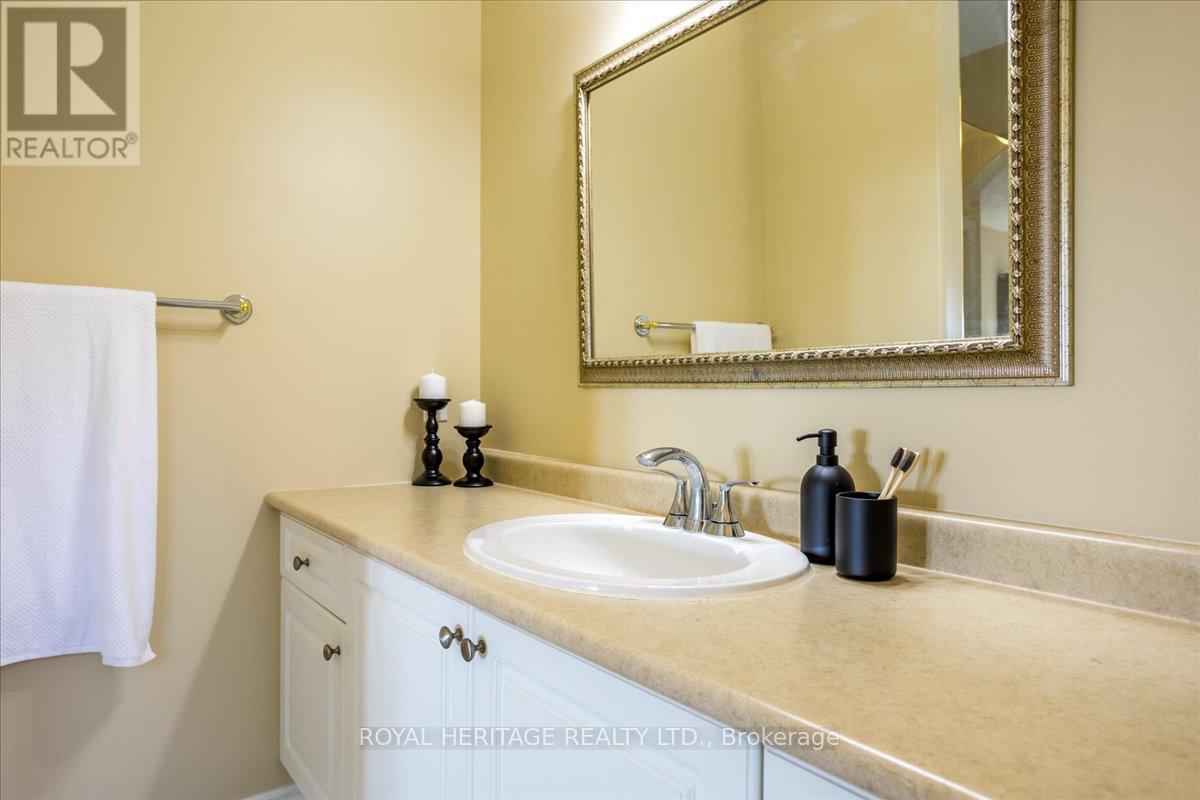4 卧室
4 浴室
2000 - 2500 sqft
平房
壁炉
中央空调, 换气器, Ventilation System
风热取暖
湖景区
$1,850,000
Rolling Hills Estates on Pigeon Lake-Spectacular views and direct lake access, you'll love living in this luxury waterfront community. Super quiet cul-de-sac featuring custom designed homes on large lots with shared ownership of Pigeon Lake waterfront. 139 Peller Court boasts His and Hers Primary Suites, both with ensuites and walk in closets. The Greatroom features a Stone Fireplace and is bathed in natural light, you'll be dazzled by the floor to cathedral ceiling windows perfectly positioned to take in the sparkling Lake! The kitchen is the heart of the main level and opens to the diningroom which walks out to the waterside deck. You'll love the finished lower level which provides ample guest space with 2 large bedrooms, a wet bar, massive recreation room with another fireplace, a 3 piece bath and plenty of storage space. Love the outdoors? Enjoy the lower level recroom walk out to the interlock brick patio area walk-out. An oversized double attached garage with a paved driveway completes the picture. Peller Court is a municipally serviced road. Extras: This property boasts 1/17th ownership in the Rolling Hills Estates Association which includes direct access to Pigeon Lake and five lakes , lock free. You have full access to the private boat launch, docking facilities, gazebo and the waterfront walking/seating area along the waterfront. (id:43681)
房源概要
|
MLS® Number
|
X12186508 |
|
房源类型
|
民宅 |
|
社区名字
|
Verulam |
|
Easement
|
Sub Division Covenants |
|
设备类型
|
Propane Tank |
|
特征
|
Cul-de-sac, Sloping, Open Space, Level, 无地毯 |
|
总车位
|
6 |
|
租赁设备类型
|
Propane Tank |
|
结构
|
Dock |
|
View Type
|
Lake View, Direct Water View |
|
Water Front Name
|
Pigeon Lake |
|
湖景类型
|
湖景房 |
详 情
|
浴室
|
4 |
|
地上卧房
|
2 |
|
地下卧室
|
2 |
|
总卧房
|
4 |
|
Age
|
16 To 30 Years |
|
公寓设施
|
Fireplace(s) |
|
家电类
|
Garage Door Opener Remote(s), Water Heater, Water Softener, Central Vacuum, Alarm System, 洗碗机, 烘干机, Garage Door Opener, 炉子, 洗衣机, 窗帘, 冰箱 |
|
建筑风格
|
平房 |
|
地下室进展
|
已装修 |
|
地下室功能
|
Walk Out |
|
地下室类型
|
全完工 |
|
施工种类
|
独立屋 |
|
空调
|
Central Air Conditioning, 换气机, Ventilation System |
|
外墙
|
砖 |
|
Fire Protection
|
Alarm System, Smoke Detectors |
|
壁炉
|
有 |
|
Fireplace Total
|
2 |
|
Flooring Type
|
Hardwood, Carpeted, Laminate, 混凝土, Tile |
|
地基类型
|
混凝土浇筑 |
|
客人卫生间(不包含洗浴)
|
1 |
|
供暖方式
|
电 |
|
供暖类型
|
压力热风 |
|
储存空间
|
1 |
|
内部尺寸
|
2000 - 2500 Sqft |
|
类型
|
独立屋 |
|
设备间
|
Drilled Well |
车 位
土地
|
入口类型
|
Year-round Access, Private Docking |
|
英亩数
|
无 |
|
污水道
|
Septic System |
|
土地深度
|
240 Ft |
|
土地宽度
|
98 Ft ,4 In |
|
不规则大小
|
98.4 X 240 Ft |
|
规划描述
|
N/a |
房 间
| 楼 层 |
类 型 |
长 度 |
宽 度 |
面 积 |
|
Lower Level |
第三卧房 |
6.33 m |
3.85 m |
6.33 m x 3.85 m |
|
Lower Level |
Bedroom 4 |
4.73 m |
3.82 m |
4.73 m x 3.82 m |
|
Lower Level |
Cold Room |
4.17 m |
1.29 m |
4.17 m x 1.29 m |
|
Lower Level |
浴室 |
2.53 m |
1.82 m |
2.53 m x 1.82 m |
|
Lower Level |
设备间 |
8.53 m |
5.16 m |
8.53 m x 5.16 m |
|
Lower Level |
起居室 |
2.6 m |
2.53 m |
2.6 m x 2.53 m |
|
Lower Level |
娱乐,游戏房 |
11.34 m |
5.39 m |
11.34 m x 5.39 m |
|
一楼 |
家庭房 |
10.24 m |
5.35 m |
10.24 m x 5.35 m |
|
一楼 |
厨房 |
4.25 m |
5.33 m |
4.25 m x 5.33 m |
|
一楼 |
餐厅 |
4.74 m |
3.82 m |
4.74 m x 3.82 m |
|
一楼 |
主卧 |
5.19 m |
3.98 m |
5.19 m x 3.98 m |
|
一楼 |
浴室 |
3 m |
3.97 m |
3 m x 3.97 m |
|
一楼 |
主卧 |
3.77 m |
5.18 m |
3.77 m x 5.18 m |
|
一楼 |
浴室 |
1.7 m |
2.64 m |
1.7 m x 2.64 m |
|
一楼 |
浴室 |
2.06 m |
0.95 m |
2.06 m x 0.95 m |
设备间
|
有线电视
|
已安装 |
|
配电箱
|
已安装 |
|
Wireless
|
可用 |
https://www.realtor.ca/real-estate/28395920/139-peller-court-kawartha-lakes-verulam-verulam


































