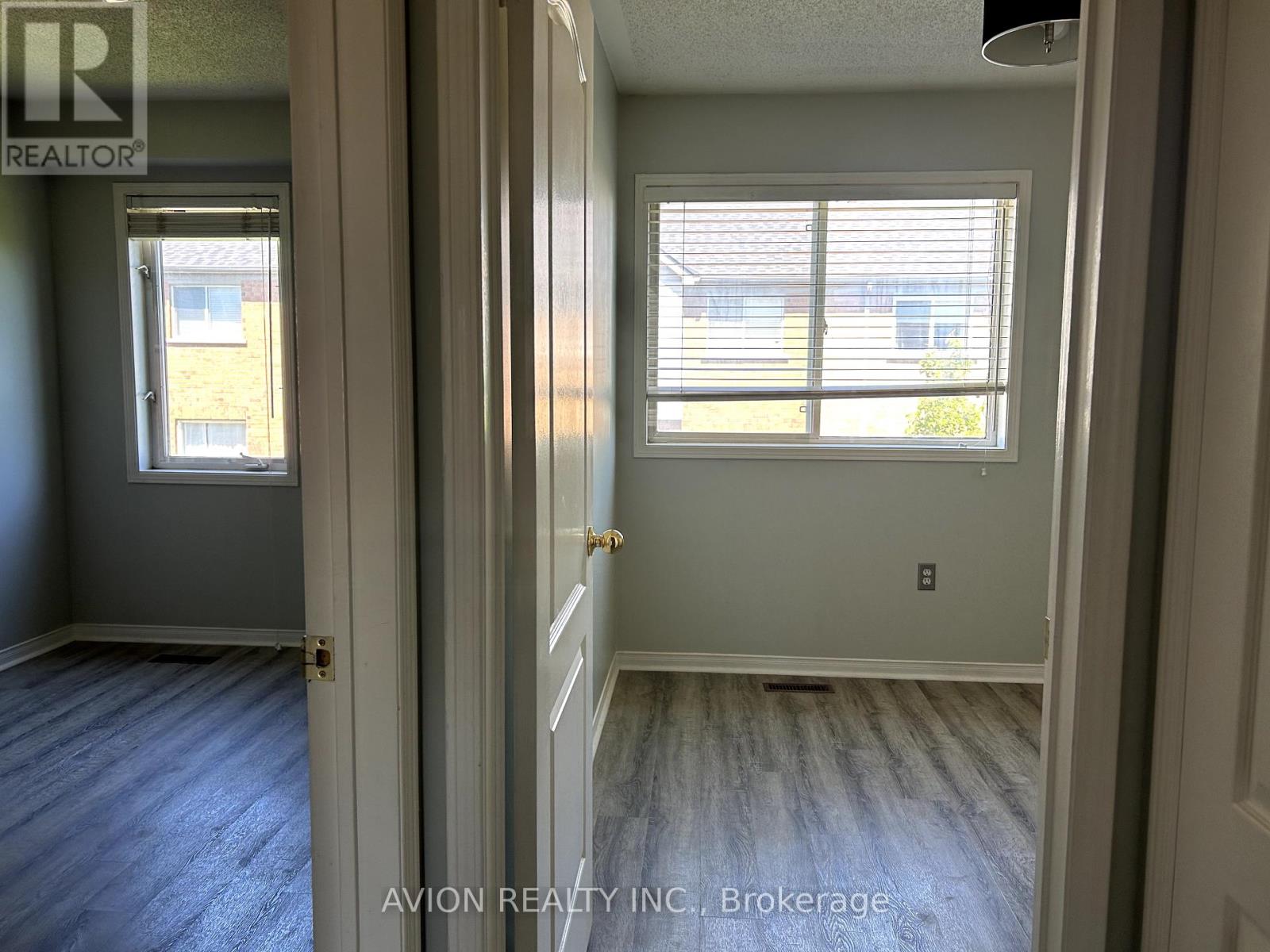3 卧室
4 浴室
1400 - 1599 sqft
壁炉
中央空调
风热取暖
$3,350 Monthly
1530 Sqft, one of the biggest units in the community.Bright, Upgraded 3-Bedrooms Homes plus the first floor large room with window and walkout back door. Large Sized Bedrooms With Two Full Bathroom On The 2nd Floor,Brand New Upgraded Floor On 2nd Level. High Demand John Fraser/St Aloysius Gonzaga School District, Step To Erin Mills Shopping Centre And Community Centre. Close To Credit Valley Hospital, And So Much More! (id:43681)
房源概要
|
MLS® Number
|
W12175496 |
|
房源类型
|
民宅 |
|
社区名字
|
Erin Mills |
|
社区特征
|
Pet Restrictions |
|
总车位
|
2 |
详 情
|
浴室
|
4 |
|
地上卧房
|
3 |
|
总卧房
|
3 |
|
地下室进展
|
已装修 |
|
地下室功能
|
Walk Out |
|
地下室类型
|
N/a (finished) |
|
空调
|
中央空调 |
|
外墙
|
砖 |
|
壁炉
|
有 |
|
Flooring Type
|
Hardwood, Carpeted, Vinyl |
|
客人卫生间(不包含洗浴)
|
2 |
|
供暖方式
|
天然气 |
|
供暖类型
|
压力热风 |
|
储存空间
|
3 |
|
内部尺寸
|
1400 - 1599 Sqft |
|
类型
|
联排别墅 |
车 位
土地
房 间
| 楼 层 |
类 型 |
长 度 |
宽 度 |
面 积 |
|
二楼 |
主卧 |
5.21 m |
4.5 m |
5.21 m x 4.5 m |
|
二楼 |
第二卧房 |
2.52 m |
4.05 m |
2.52 m x 4.05 m |
|
二楼 |
第三卧房 |
2.8 m |
2.55 m |
2.8 m x 2.55 m |
|
一楼 |
餐厅 |
5.88 m |
3.87 m |
5.88 m x 3.87 m |
|
一楼 |
厨房 |
5.97 m |
5.16 m |
5.97 m x 5.16 m |
|
一楼 |
家庭房 |
5.21 m |
4.64 m |
5.21 m x 4.64 m |
|
一楼 |
娱乐,游戏房 |
5.18 m |
4.03 m |
5.18 m x 4.03 m |
https://www.realtor.ca/real-estate/28371834/139-5530-glen-erin-drive-mississauga-erin-mills-erin-mills












