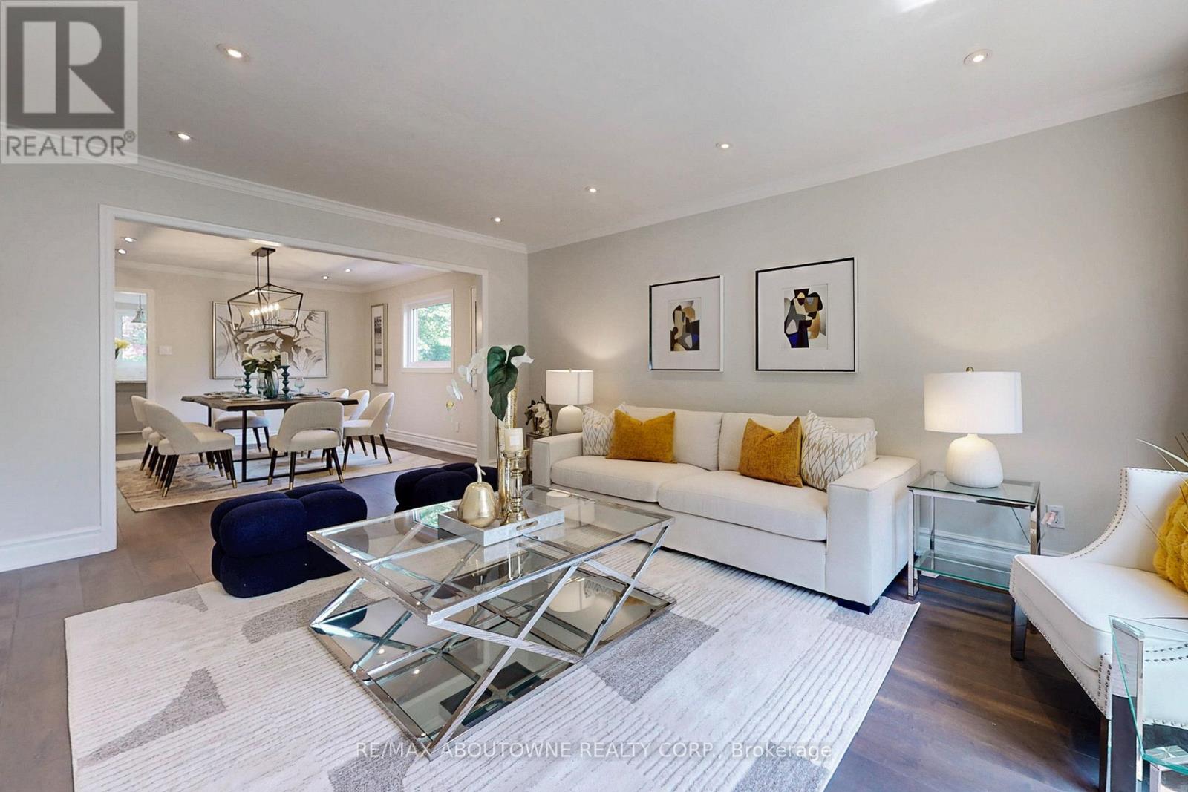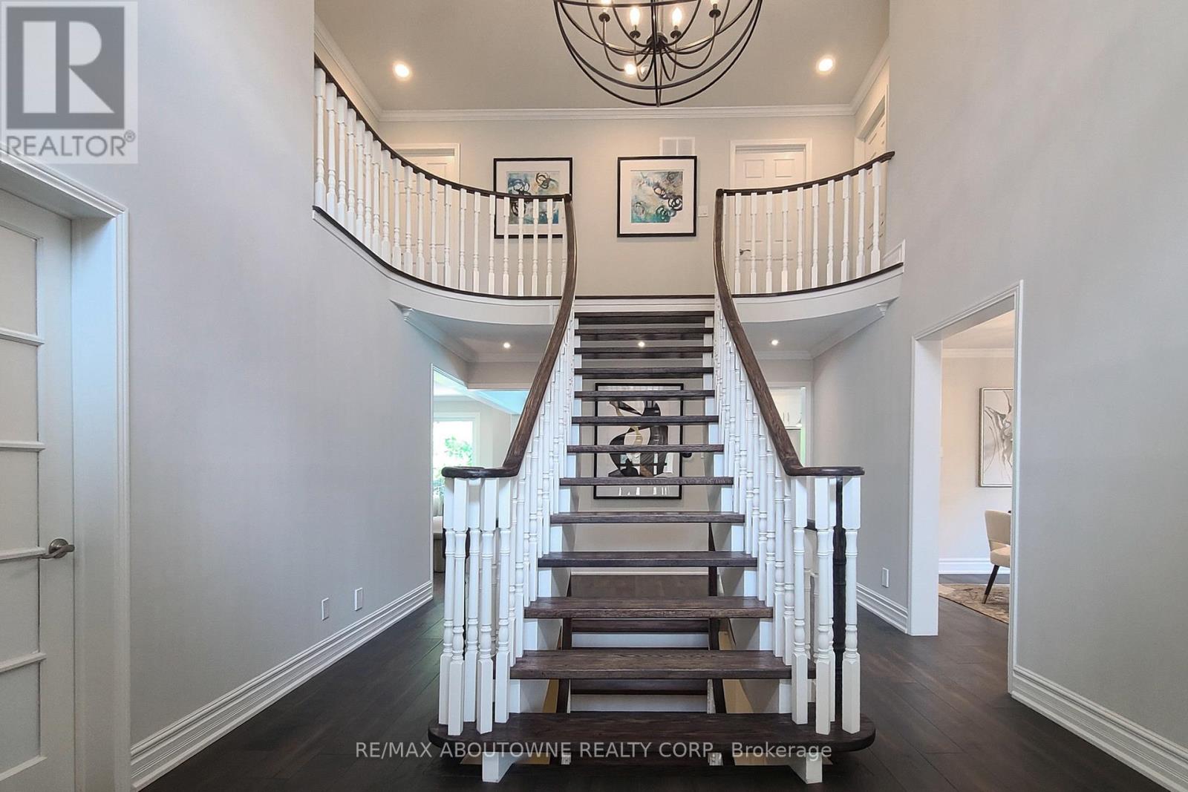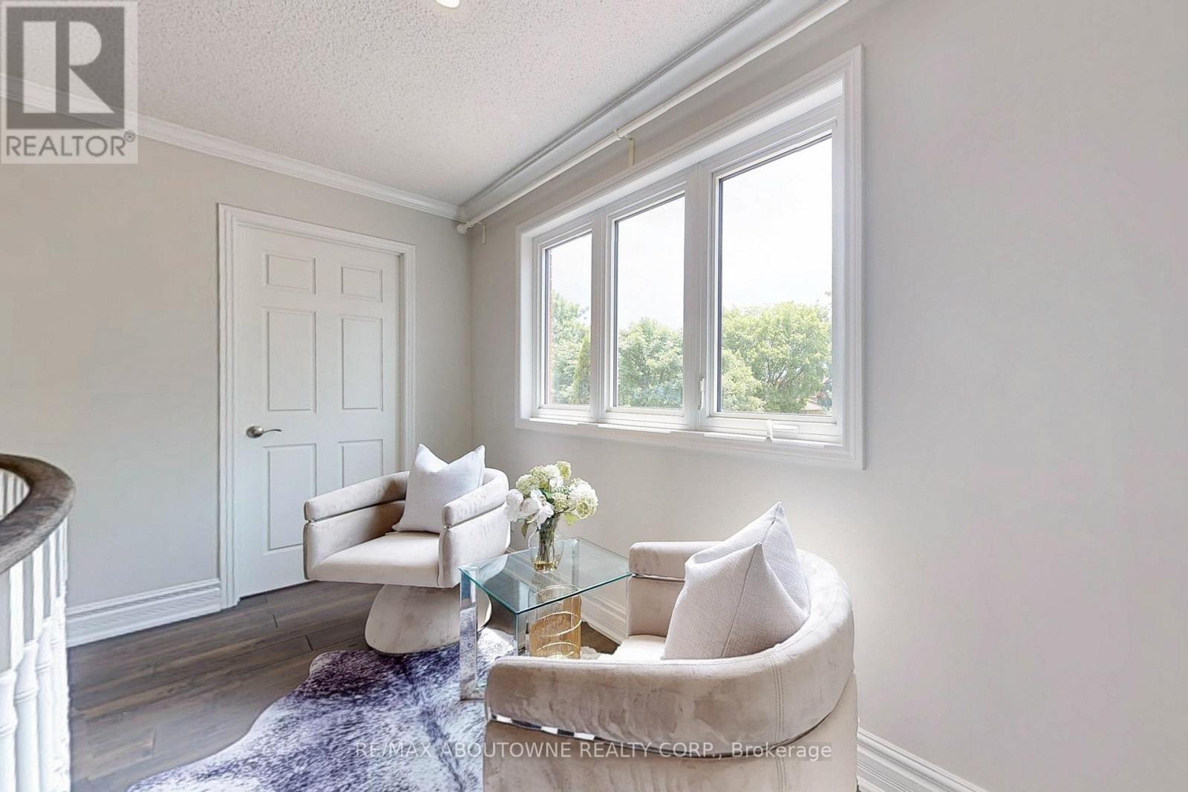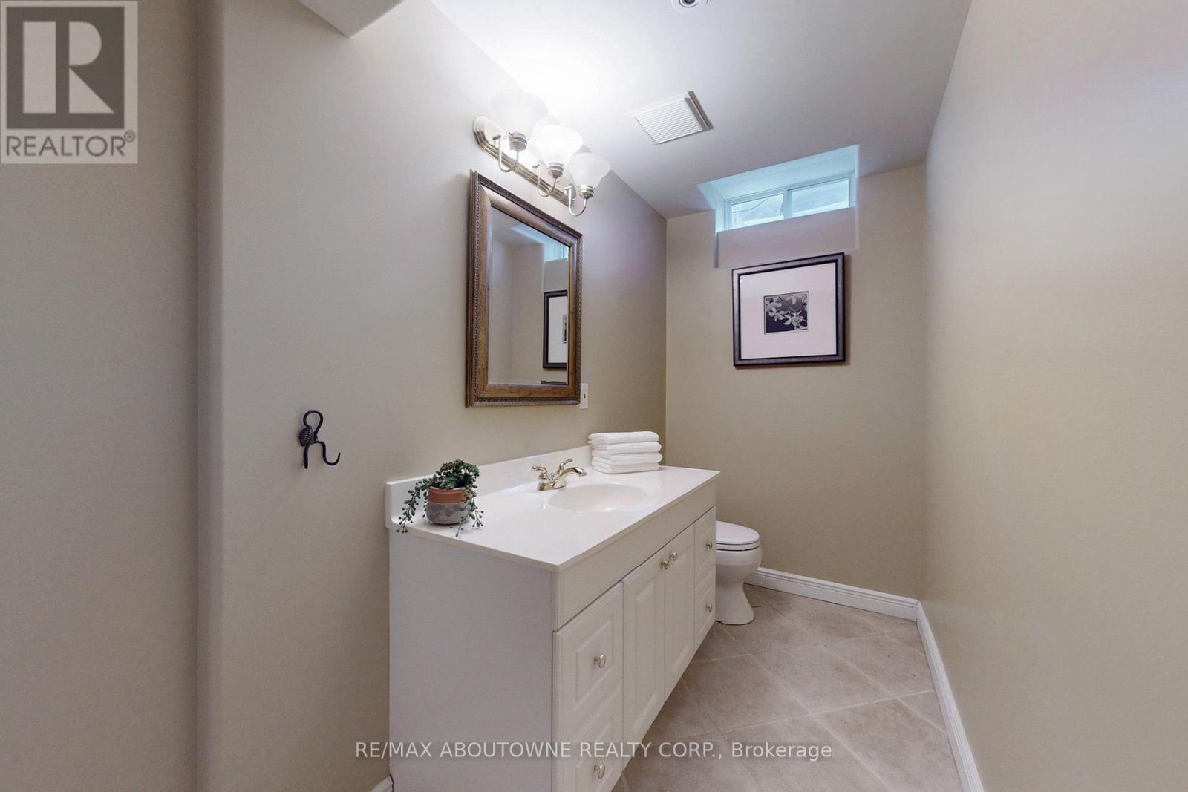4 卧室
4 浴室
3000 - 3500 sqft
壁炉
Inground Pool
中央空调
风热取暖
$2,258,000
Welcome to 1385 Greendale Terrace, a ravine-backed gem nestled in the heart of Glen Abbey, just a short walk to Abbey Park High School, Pilgrim Wood Public School, and the Glen Abbey Community Centre. This beautifully updated 4-bedroom, 4-bathroom home is tucked on a quiet, family-friendly street and backs directly onto a serene ravine with mature trees and a walking trail, offering rare natural privacy and scenic views in every season. Anchored by a striking open-to-above butterfly staircase with floating steps and a designer chandelier, the interior exudes modern elegance from the moment you enter. The main floor features wide-plank engineered hardwood, a sunlit living room, formal dining room, and a tastefully renovated kitchen with quartz countertops, Wolf gas cooktop, JennAir fridge, and oversized windows framing the ravine view. The breakfast area includes sliding glass doors leading to the patio, while the spacious family room enjoys treetop views through its large windows and centers around a classic fireplace. A private office, updated powder room, and laundry room with access to the garage and side yard complete the main level. Upstairs, the primary suite offers a walk-in closet and a luxurious 5-piece ensuite with freestanding tub, glass shower, and double vanity overlooking the ravine. Three additional bedrooms share an updated full bathroom, while the open landing offers a cozy reading or study nook. The finished basement includes a large recreation area, vintage wet bar, built-in media wall, gas fireplace, full bathroom, and ample storage space. Outside, the private backyard is an entertainers dream with a gracefully curved in-ground pool, expansive interlock patio, professional landscaping, and uninterrupted ravine views. A rare opportunity to own a move-in ready home on a ravine lot in one of Oakvilles top school districts. (id:43681)
房源概要
|
MLS® Number
|
W12211467 |
|
房源类型
|
民宅 |
|
社区名字
|
1007 - GA Glen Abbey |
|
附近的便利设施
|
公园, 公共交通, 学校 |
|
社区特征
|
社区活动中心 |
|
特征
|
Ravine |
|
总车位
|
6 |
|
泳池类型
|
Inground Pool |
详 情
|
浴室
|
4 |
|
地上卧房
|
4 |
|
总卧房
|
4 |
|
Age
|
31 To 50 Years |
|
公寓设施
|
Fireplace(s) |
|
家电类
|
烤箱 - Built-in, 窗帘 |
|
地下室进展
|
已装修 |
|
地下室类型
|
N/a (finished) |
|
施工种类
|
独立屋 |
|
空调
|
中央空调 |
|
外墙
|
砖 |
|
壁炉
|
有 |
|
Fireplace Total
|
2 |
|
Flooring Type
|
Hardwood, Carpeted, Ceramic |
|
地基类型
|
Unknown |
|
客人卫生间(不包含洗浴)
|
2 |
|
供暖方式
|
天然气 |
|
供暖类型
|
压力热风 |
|
储存空间
|
2 |
|
内部尺寸
|
3000 - 3500 Sqft |
|
类型
|
独立屋 |
|
设备间
|
市政供水 |
车 位
土地
|
英亩数
|
无 |
|
土地便利设施
|
公园, 公共交通, 学校 |
|
污水道
|
Sanitary Sewer |
|
土地深度
|
122 Ft |
|
土地宽度
|
55 Ft |
|
不规则大小
|
55 X 122 Ft |
房 间
| 楼 层 |
类 型 |
长 度 |
宽 度 |
面 积 |
|
二楼 |
第三卧房 |
3.63 m |
3.37 m |
3.63 m x 3.37 m |
|
二楼 |
Bedroom 4 |
4.71 m |
3.37 m |
4.71 m x 3.37 m |
|
二楼 |
主卧 |
6.09 m |
3.5 m |
6.09 m x 3.5 m |
|
二楼 |
第二卧房 |
3.76 m |
3.63 m |
3.76 m x 3.63 m |
|
地下室 |
娱乐,游戏房 |
10.69 m |
10.39 m |
10.69 m x 10.39 m |
|
一楼 |
门厅 |
6.56 m |
3.77 m |
6.56 m x 3.77 m |
|
一楼 |
客厅 |
5.24 m |
3.46 m |
5.24 m x 3.46 m |
|
一楼 |
餐厅 |
4.56 m |
3.46 m |
4.56 m x 3.46 m |
|
一楼 |
厨房 |
3.73 m |
3.63 m |
3.73 m x 3.63 m |
|
一楼 |
Eating Area |
4.36 m |
3.76 m |
4.36 m x 3.76 m |
|
一楼 |
家庭房 |
5.76 m |
3.32 m |
5.76 m x 3.32 m |
|
一楼 |
Study |
3.38 m |
3.32 m |
3.38 m x 3.32 m |
https://www.realtor.ca/real-estate/28449031/1385-greendale-terrace-oakville-ga-glen-abbey-1007-ga-glen-abbey






















































