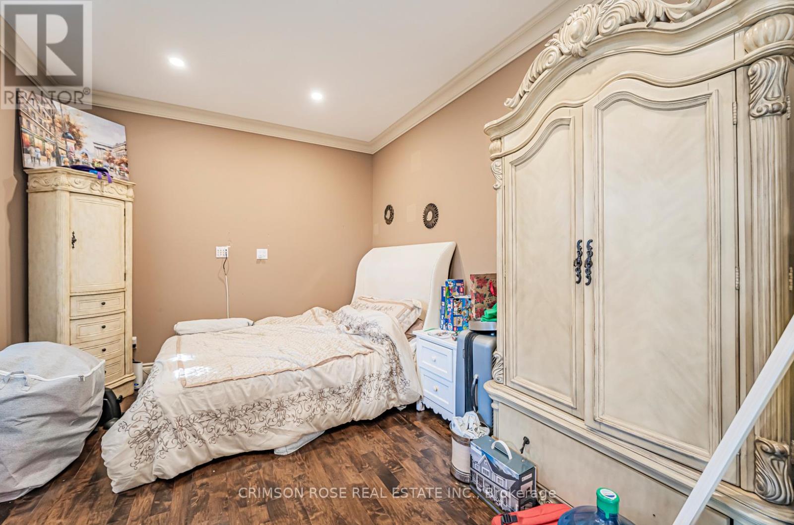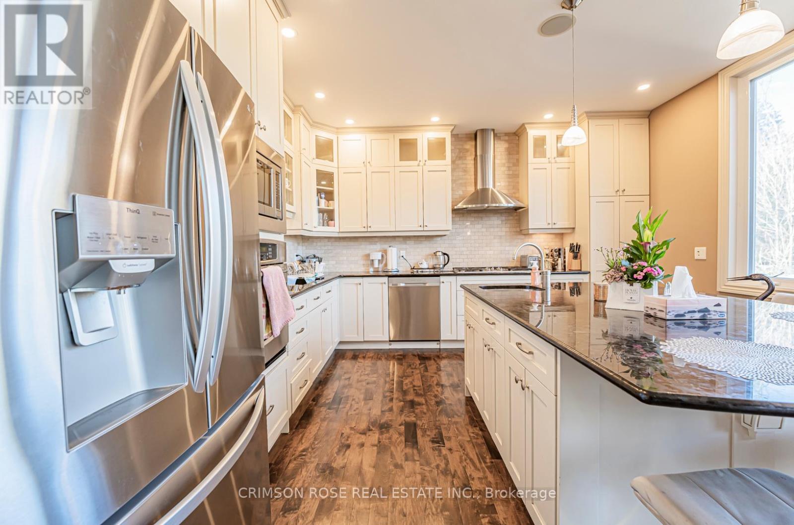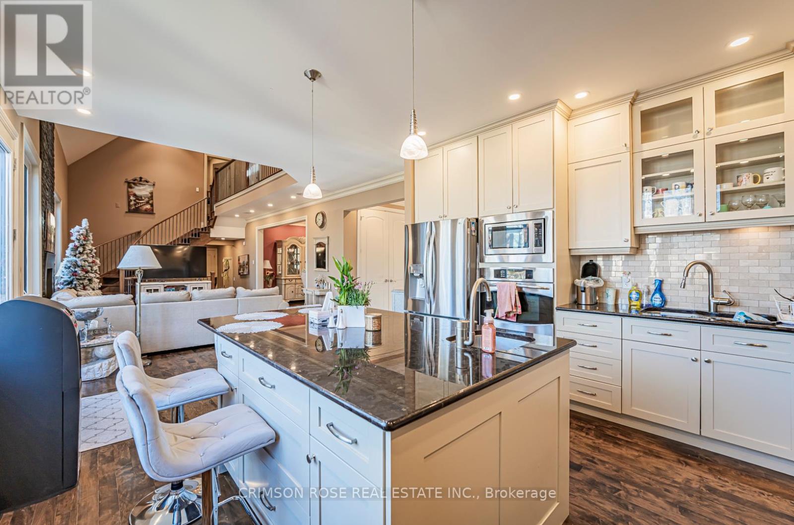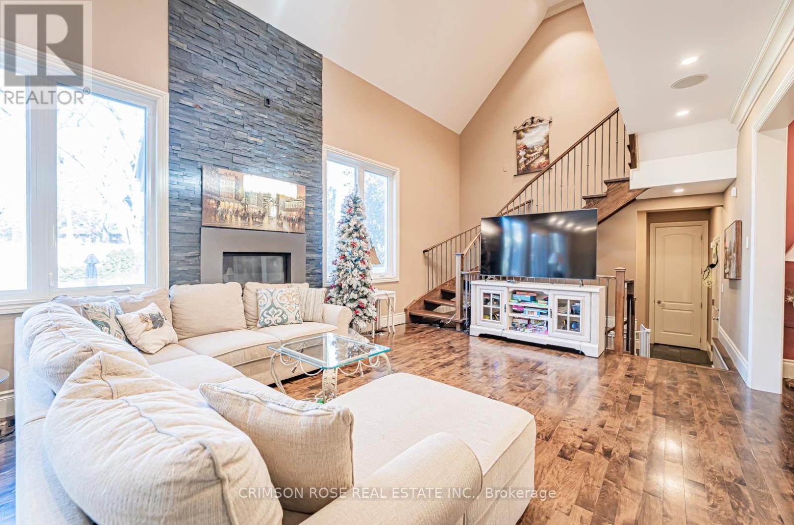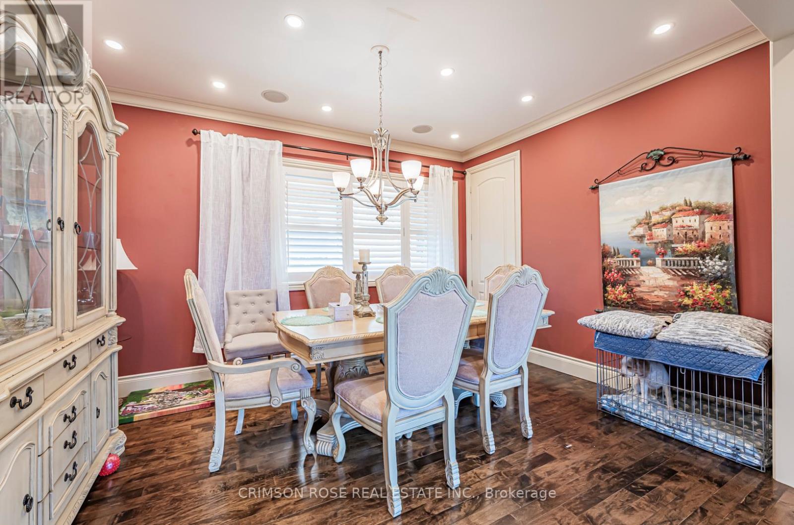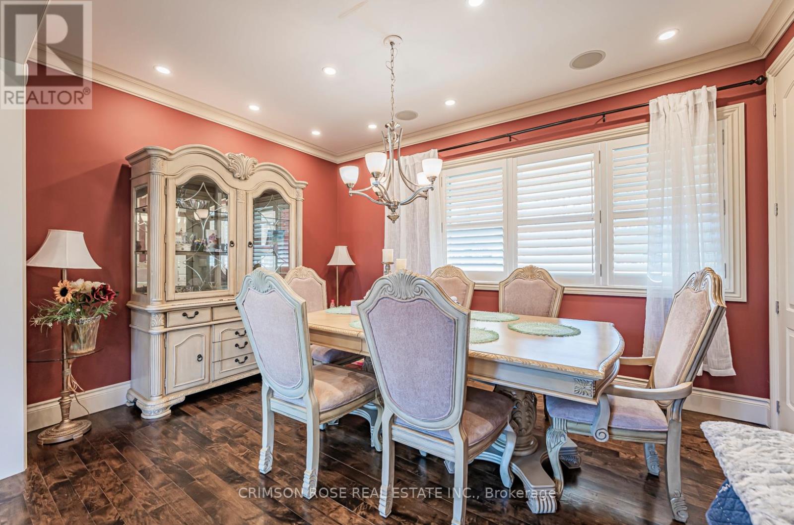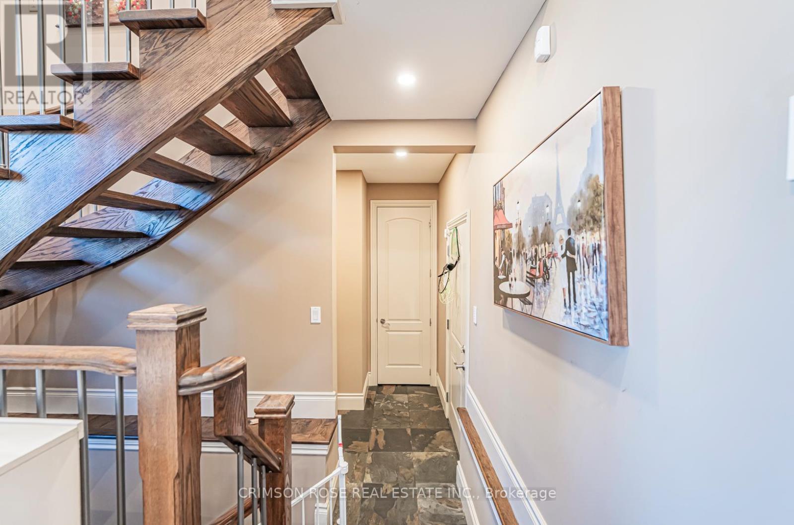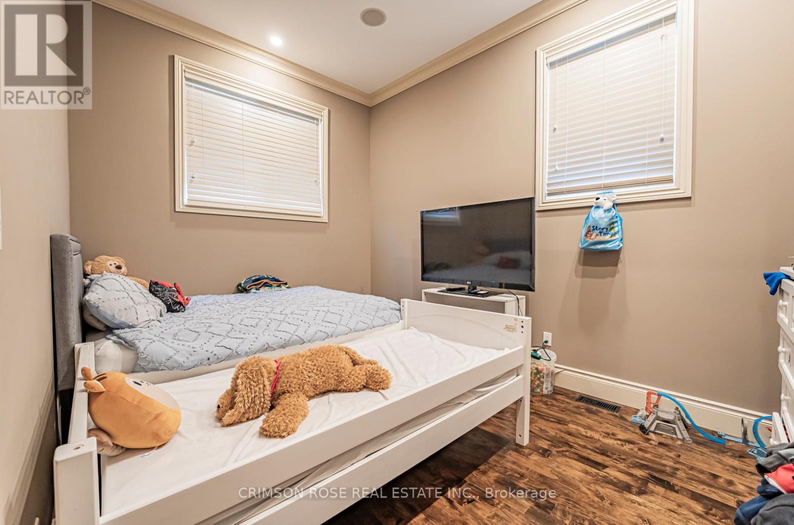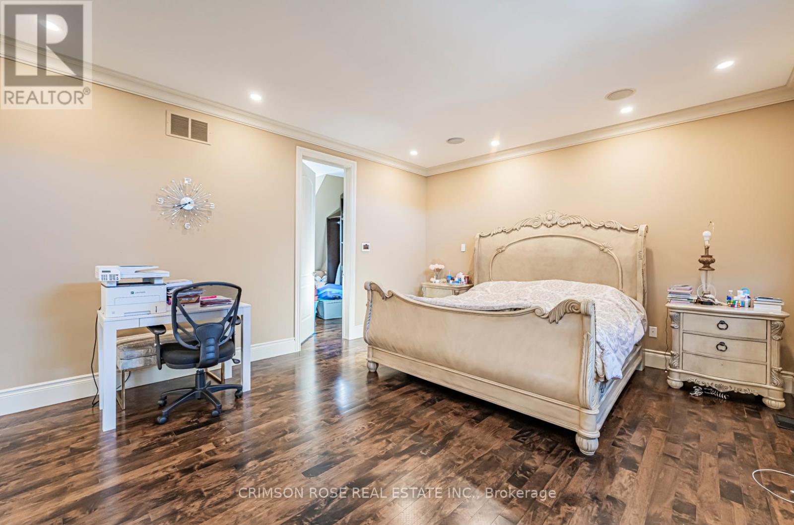3 卧室
4 浴室
2000 - 2500 sqft
壁炉
中央空调
风热取暖
$5,900 Monthly
Lovely custom built Cape Cod style home on a gorgeous treed lot in upscale East Lake, Oakville. Open concept floor plan makes this a great home for entertaining while the separate dining room offers a more formal setting for intimate family occasions. The light filled chef's kitchen with centre island is open to the great room. Soaring ceilings, hardwood floors and crown mouldings are just examples of the craftsmanship evident throughout the home. Floor to ceiling great room fireplace overlooks the Muskoka like backyard. 3 Bedrooms (easily modified into a 4 bedroom)and 4 bathrooms plus a fully finished lower level with a media area, rec room and wine cellar add to the wonderful appeal of this elegant home. Family-friendly neighbourhood; Walking Distance To Excellent Schools Incl. Maple Grove, Ej James, Oakville Trafalgar High; Close to community centre, the downtown Oakville, shopping area etc. Available from June 1st, 2025. Don't miss this gem! (id:43681)
房源概要
|
MLS® Number
|
W12183228 |
|
房源类型
|
民宅 |
|
社区名字
|
1011 - MO Morrison |
|
附近的便利设施
|
学校, 礼拜场所 |
|
社区特征
|
社区活动中心 |
|
总车位
|
6 |
|
结构
|
棚 |
详 情
|
浴室
|
4 |
|
地上卧房
|
3 |
|
总卧房
|
3 |
|
Age
|
6 To 15 Years |
|
家电类
|
Garage Door Opener Remote(s), Cooktop, 烤箱, Hood 电扇, 冰箱 |
|
地下室进展
|
已装修 |
|
地下室类型
|
N/a (finished) |
|
施工种类
|
独立屋 |
|
空调
|
中央空调 |
|
外墙
|
砖, 木头 |
|
壁炉
|
有 |
|
Flooring Type
|
Carpeted, Tile, Hardwood |
|
地基类型
|
水泥 |
|
客人卫生间(不包含洗浴)
|
2 |
|
供暖方式
|
天然气 |
|
供暖类型
|
压力热风 |
|
储存空间
|
2 |
|
内部尺寸
|
2000 - 2500 Sqft |
|
类型
|
独立屋 |
|
设备间
|
市政供水 |
车 位
土地
|
英亩数
|
无 |
|
围栏类型
|
Fenced Yard |
|
土地便利设施
|
学校, 宗教场所 |
|
污水道
|
Sanitary Sewer |
|
土地深度
|
151 Ft |
|
土地宽度
|
75 Ft |
|
不规则大小
|
75 X 151 Ft |
房 间
| 楼 层 |
类 型 |
长 度 |
宽 度 |
面 积 |
|
二楼 |
主卧 |
5.79 m |
4.26 m |
5.79 m x 4.26 m |
|
二楼 |
第二卧房 |
5.85 m |
3.26 m |
5.85 m x 3.26 m |
|
二楼 |
第三卧房 |
4.26 m |
3.16 m |
4.26 m x 3.16 m |
|
地下室 |
娱乐,游戏房 |
8.22 m |
4.29 m |
8.22 m x 4.29 m |
|
地下室 |
其它 |
2.92 m |
1.92 m |
2.92 m x 1.92 m |
|
地下室 |
Media |
4.02 m |
3.96 m |
4.02 m x 3.96 m |
|
一楼 |
厨房 |
4.26 m |
4.26 m |
4.26 m x 4.26 m |
|
一楼 |
大型活动室 |
8.99 m |
4.26 m |
8.99 m x 4.26 m |
|
一楼 |
Office |
4.14 m |
3.23 m |
4.14 m x 3.23 m |
|
一楼 |
餐厅 |
4.4 m |
3.2 m |
4.4 m x 3.2 m |
|
一楼 |
洗衣房 |
3.1 m |
1.76 m |
3.1 m x 1.76 m |
https://www.realtor.ca/real-estate/28388689/1379-duncan-road-oakville-mo-morrison-1011-mo-morrison







