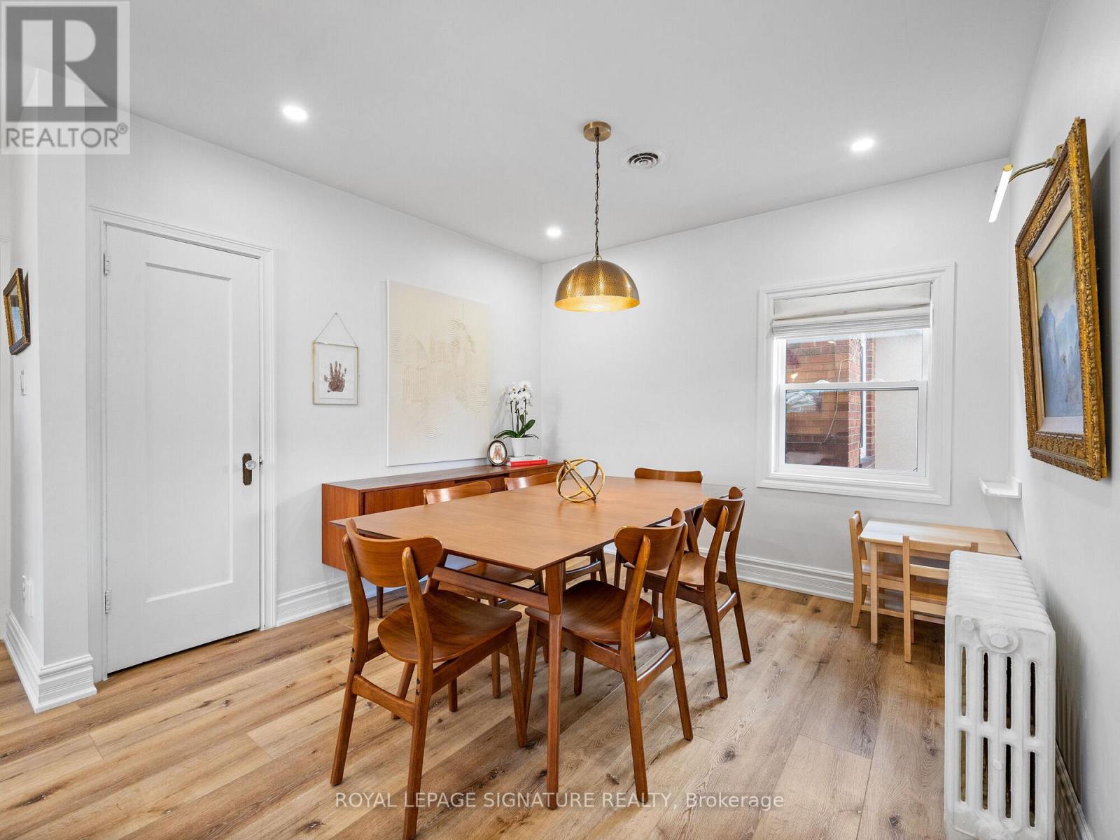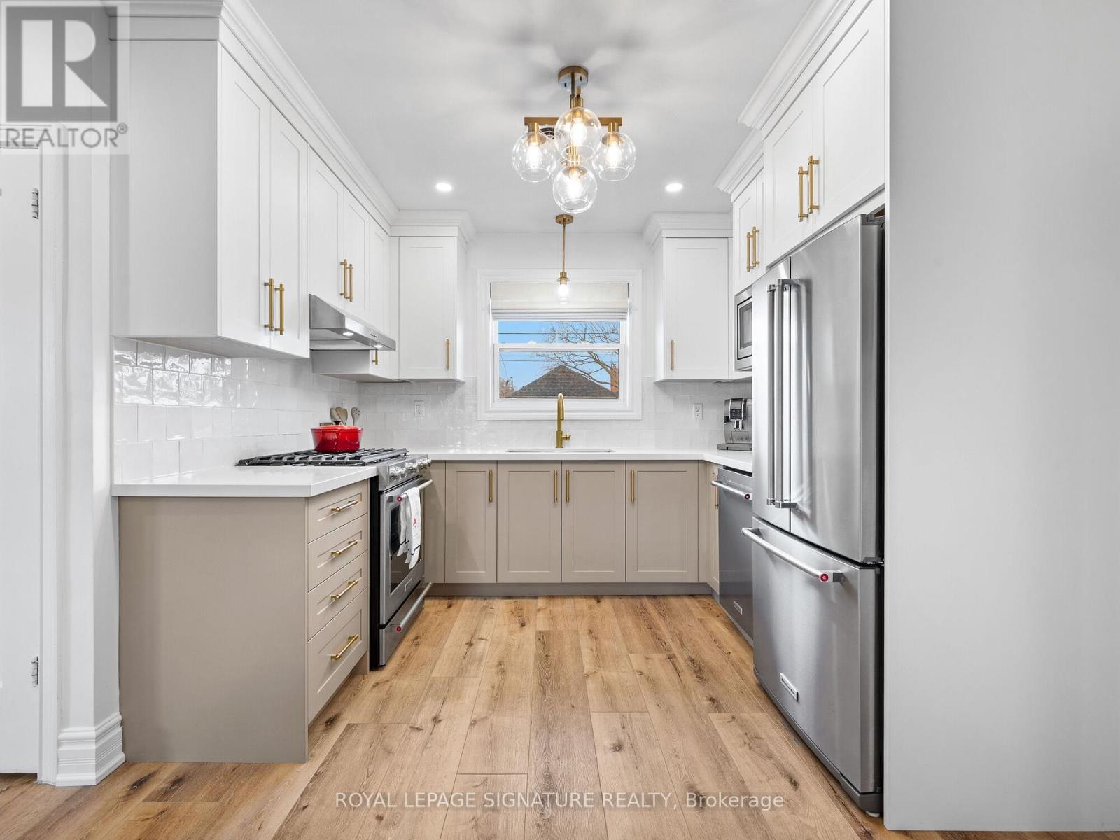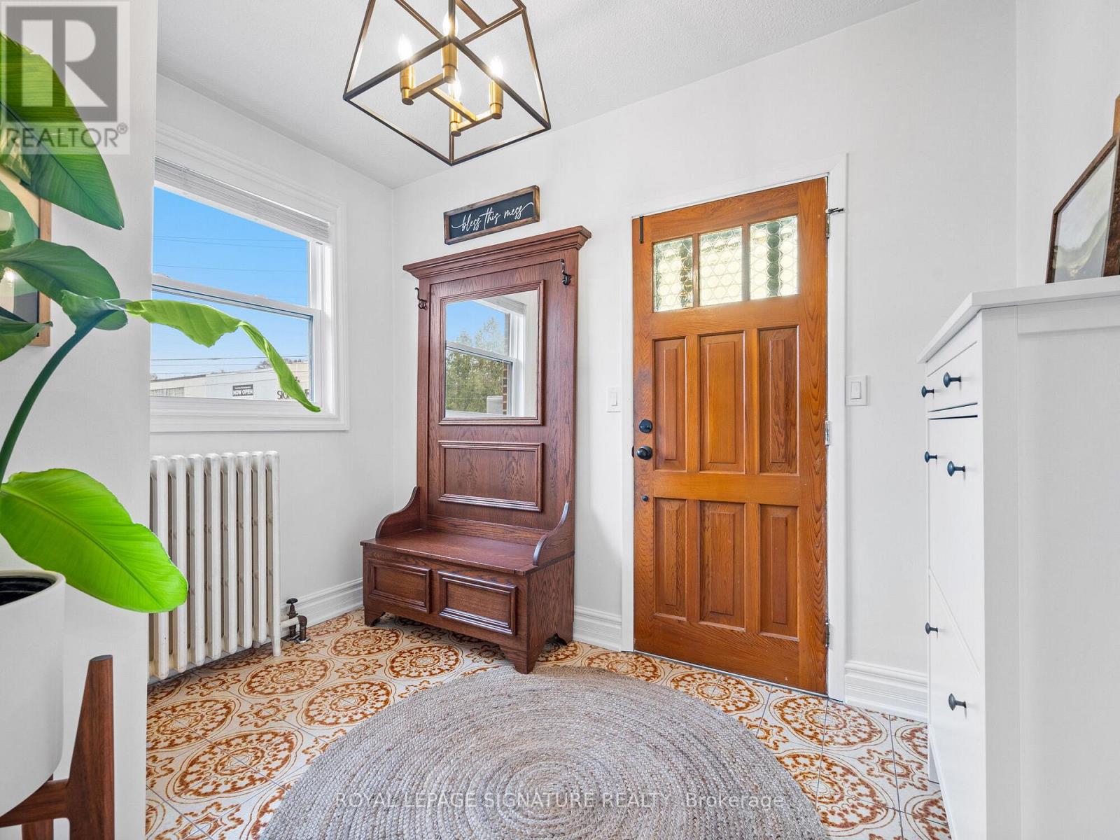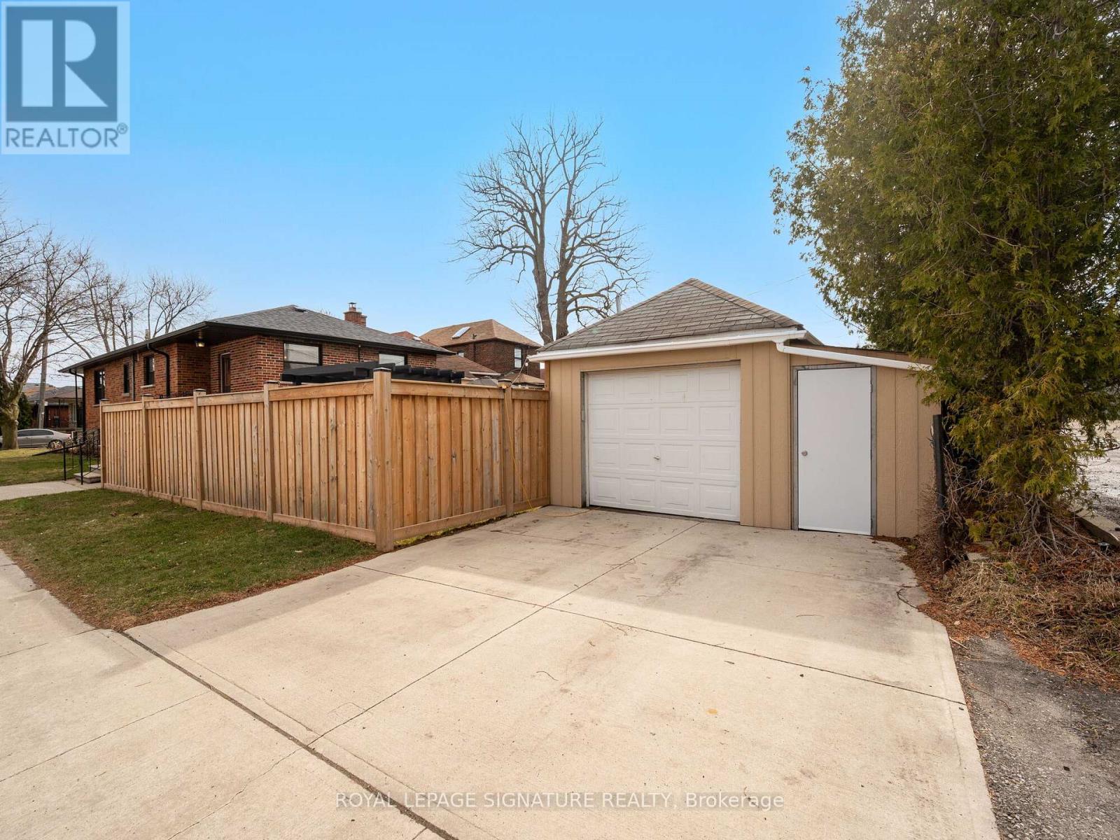136 Schell Avenue Toronto (Briar Hill-Belgravia), Ontario M6E 2T1

$999,990
Charming & Fully Renovated Bungalow in the Heart of the Castlefield Design District! Nestled in the highly sought-after Castlefield Design District, this beautifully updated3-bedroom, 2-bathroom bungalow offers the perfect blend of modern upgrades and original charm. Enjoy a vibrant, walkable neighborhood just steps from grocery stores, LCBO, cafés, Starbucks, and the scenic Beltline Trail ideal for walking, biking, and jogging. Inside, the thoughtfully designed custom kitchen features ample storage, a pantry, and stylish finishes, making it a dream for any home chef. Large windows flood the home with natural light, creating a warm and inviting atmosphere. The separate entrance to the basement provides an excellent opportunity for a rental unit or in-law suite, and with a kitchenette already in place, converting it into a basement apartment is effortless. Alternatively, enjoy the extra living space for a home office, rec room, or guest suite. Sitting on a spacious corner lot, the private fenced-in backyard is perfect for family gatherings and pets to roam freely. A double-car driveway provides ample parking, while the detached garage offers incredible potential for a future garden suite, adding even more value to this fantastic home. With easy access to major roads, highways, TTC and the upcoming Eglinton LRT extension, this is a prime investment in a high-growth area. Don't miss this exceptional opportunity to own a home that blends charm, convenience, and incredible investment potential in one of the city's most sought-after communities! (id:43681)
Open House
现在这个房屋大家可以去Open House参观了!
2:00 pm
结束于:4:00 pm
2:00 pm
结束于:4:00 pm
房源概要
| MLS® Number | W12140757 |
| 房源类型 | 民宅 |
| 临近地区 | Briar Hill-Belgravia |
| 社区名字 | Briar Hill-Belgravia |
| 附近的便利设施 | 医院, 公园, 礼拜场所, 公共交通 |
| 特征 | 无地毯 |
| 总车位 | 3 |
| 结构 | 棚 |
详 情
| 浴室 | 2 |
| 地上卧房 | 3 |
| 总卧房 | 3 |
| 公寓设施 | Fireplace(s), Separate Heating Controls |
| 家电类 | Garage Door Opener Remote(s), Central Vacuum, 洗碗机, 烘干机, Garage Door Opener, Water Heater, 微波炉, Range, 洗衣机, 窗帘, 冰箱 |
| 建筑风格 | 平房 |
| 地下室进展 | 已装修 |
| 地下室功能 | Separate Entrance |
| 地下室类型 | N/a (finished) |
| 施工种类 | 独立屋 |
| 空调 | 中央空调 |
| 外墙 | 砖 |
| 壁炉 | 有 |
| Fireplace Total | 1 |
| Flooring Type | Tile, Vinyl, Hardwood, 混凝土 |
| 供暖方式 | 天然气 |
| 供暖类型 | 地暖 |
| 储存空间 | 1 |
| 内部尺寸 | 1100 - 1500 Sqft |
| 类型 | 独立屋 |
| 设备间 | 市政供水 |
车 位
| Detached Garage | |
| Garage |
土地
| 英亩数 | 无 |
| 围栏类型 | Fully Fenced, Fenced Yard |
| 土地便利设施 | 医院, 公园, 宗教场所, 公共交通 |
| Landscape Features | Landscaped |
| 污水道 | Sanitary Sewer |
| 土地深度 | 118 Ft ,1 In |
| 土地宽度 | 27 Ft |
| 不规则大小 | 27 X 118.1 Ft |
房 间
| 楼 层 | 类 型 | 长 度 | 宽 度 | 面 积 |
|---|---|---|---|---|
| Lower Level | 其它 | 3.09 m | 2.31 m | 3.09 m x 2.31 m |
| Lower Level | 厨房 | 6.44 m | 2.82 m | 6.44 m x 2.82 m |
| Lower Level | 洗衣房 | 6.44 m | 3.49 m | 6.44 m x 3.49 m |
| Lower Level | 客厅 | 4.55 m | 6.31 m | 4.55 m x 6.31 m |
| 一楼 | 门厅 | 3.06 m | 2.45 m | 3.06 m x 2.45 m |
| 一楼 | 厨房 | 4.08 m | 6.63 m | 4.08 m x 6.63 m |
| 一楼 | 餐厅 | 4.08 m | 6.63 m | 4.08 m x 6.63 m |
| 一楼 | 客厅 | 4.94 m | 3.59 m | 4.94 m x 3.59 m |
| 一楼 | 主卧 | 4.51 m | 2.87 m | 4.51 m x 2.87 m |
| 一楼 | 第二卧房 | 3.29 m | 3.14 m | 3.29 m x 3.14 m |
| 一楼 | 第三卧房 | 3.06 m | 3.87 m | 3.06 m x 3.87 m |




















































