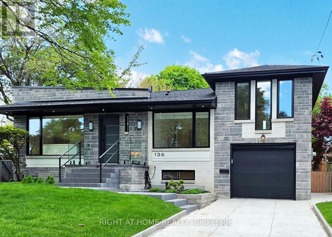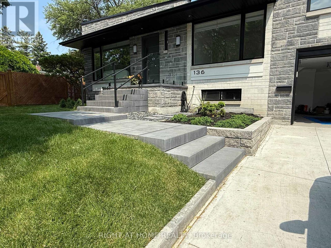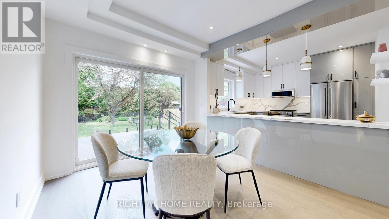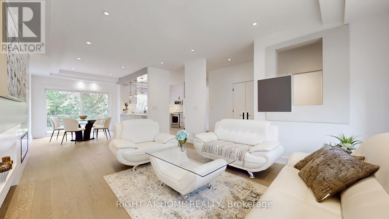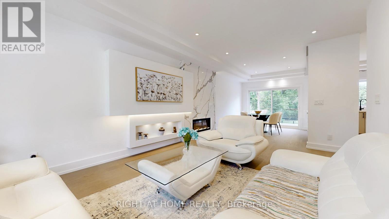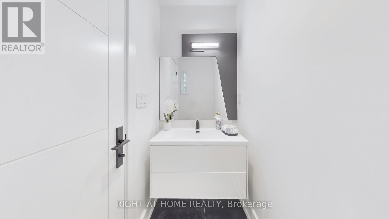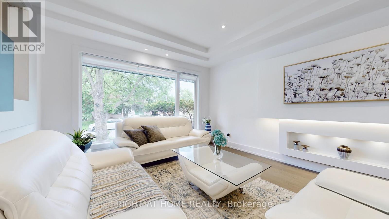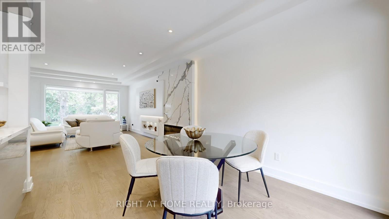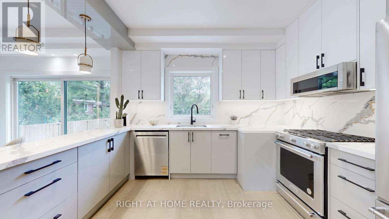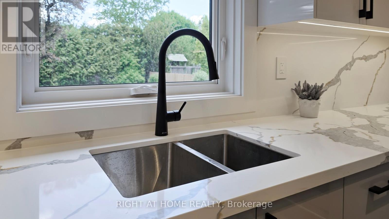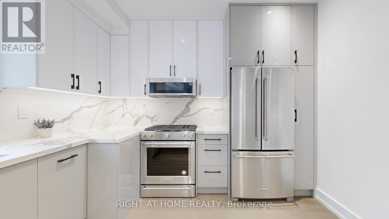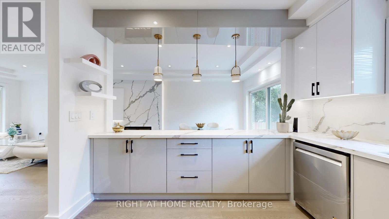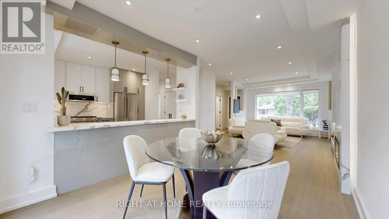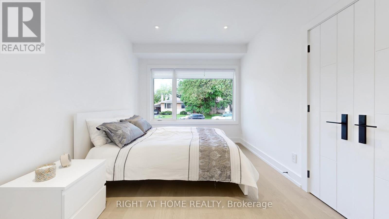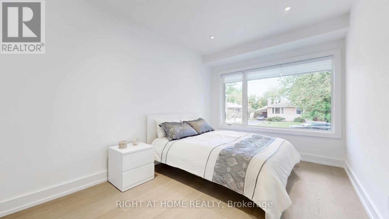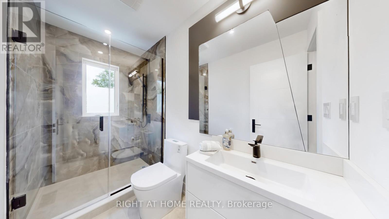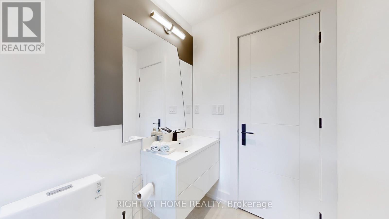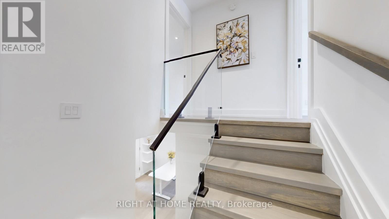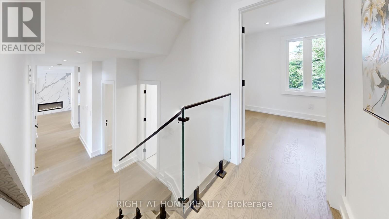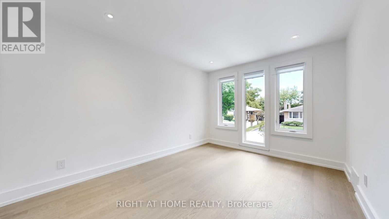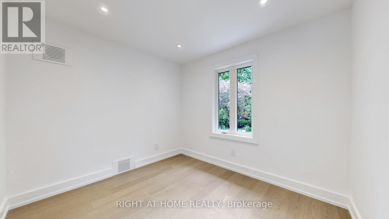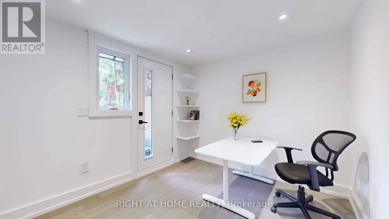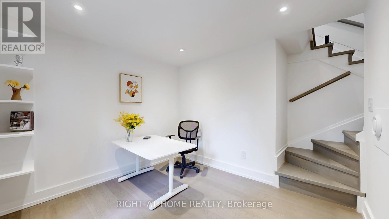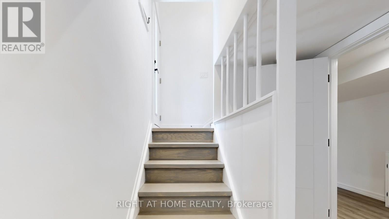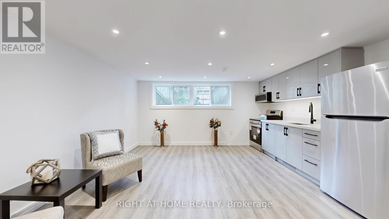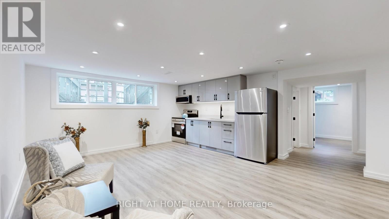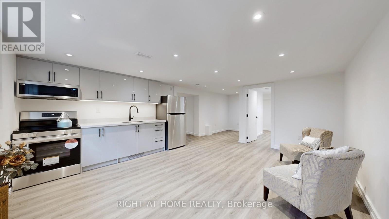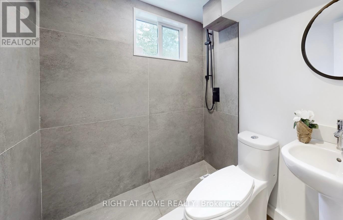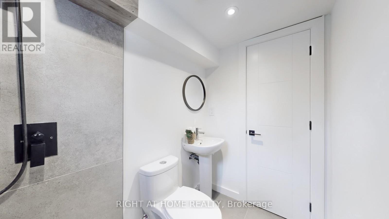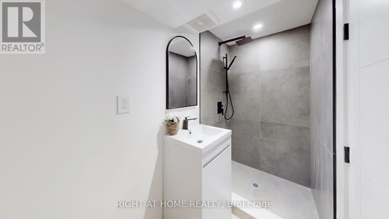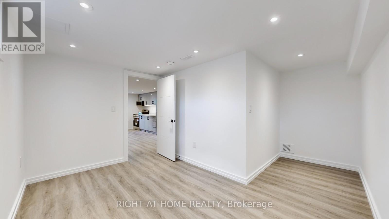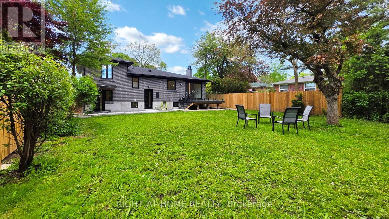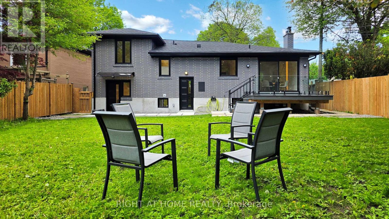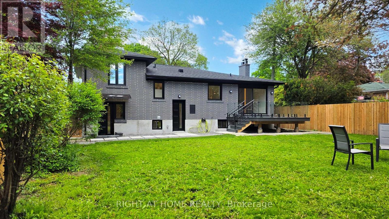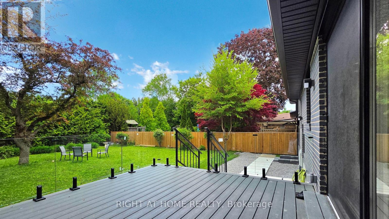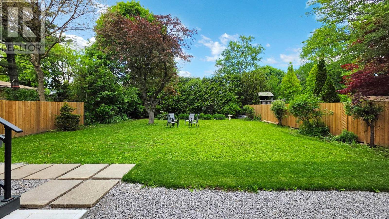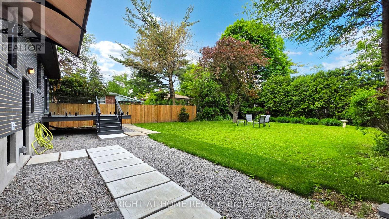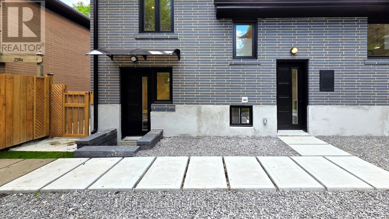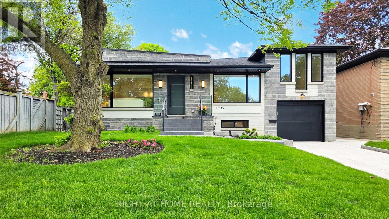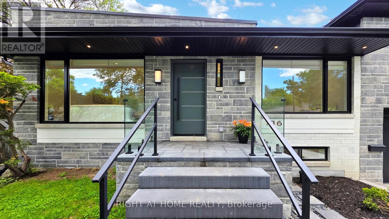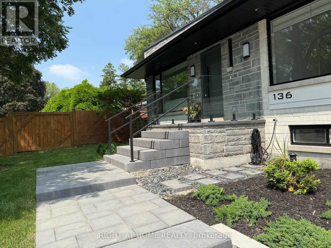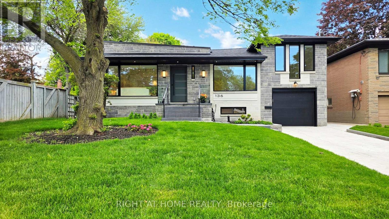4 卧室
4 浴室
1500 - 2000 sqft
壁炉
中央空调
风热取暖
$2,280,000
A Beautifully Detached Home with a City Issued Building Permit 2024, Modern Design Plans and Features, 9' Main Floor Height, Stylish Interior Doors, Engineered Hardwood floors, giving the space a Warm and Modern feel. Designed with Comfort in Mind, its perfect for Young Families and Multi-Generational living.The Living room includes a beautiful Custom Wall Unit with an Electric Fireplace framed in Quartz a true centerpiece. You'll find 3 Bedrooms and a Bright Office with Direct Access to the Backyard. The Dining Area opens through Sliding Glass Doors to a 12 x 11 Feet Composite Deck with Elegant Glass Railings, great for Outdoor Dining too..The Modern kitchen is Fully Equipped with High-Quality Brand New KitchenAid appliances: Fridge, Stove, Hood, Microwave, and Dishwasher. A Samsung Washer and Dryer set is also conveniently located on the Main Floor.The lower level is nicely Separated and Functions almost as its own unit, with a Private Entrance, Fully kitchen, 1 bedroom, 2 Den, 2 Bathrooms,..Ideal for Extended Family. It also connects to the Main floor, offering flexibility. Downstairs includes a Fridge, Electric Cooktop, Hood, and Microwave, ...Enjoy the Beautifully Landscaped Backyard, Perfect for Relaxing or Entertaining! (id:43681)
房源概要
|
MLS® Number
|
C12176692 |
|
房源类型
|
民宅 |
|
社区名字
|
Willowdale West |
|
设备类型
|
热水器 - Gas |
|
总车位
|
3 |
|
租赁设备类型
|
热水器 - Gas |
详 情
|
浴室
|
4 |
|
地上卧房
|
3 |
|
地下卧室
|
1 |
|
总卧房
|
4 |
|
公寓设施
|
Fireplace(s) |
|
家电类
|
烤箱 - Built-in, Cooktop, 洗碗机, 烘干机, 微波炉, Range, 炉子, 洗衣机, 窗帘, 冰箱 |
|
地下室进展
|
已装修 |
|
地下室功能
|
Separate Entrance |
|
地下室类型
|
N/a (finished) |
|
Construction Status
|
Insulation Upgraded |
|
施工种类
|
独立屋 |
|
空调
|
中央空调 |
|
外墙
|
砖 Veneer, 石 |
|
壁炉
|
有 |
|
Flooring Type
|
Hardwood |
|
地基类型
|
水泥 |
|
客人卫生间(不包含洗浴)
|
1 |
|
供暖方式
|
天然气 |
|
供暖类型
|
压力热风 |
|
内部尺寸
|
1500 - 2000 Sqft |
|
类型
|
独立屋 |
|
设备间
|
市政供水 |
车 位
土地
|
英亩数
|
无 |
|
污水道
|
Sanitary Sewer |
|
土地深度
|
130 Ft ,7 In |
|
土地宽度
|
51 Ft |
|
不规则大小
|
51 X 130.6 Ft |
房 间
| 楼 层 |
类 型 |
长 度 |
宽 度 |
面 积 |
|
地下室 |
卧室 |
3.8 m |
2.7 m |
3.8 m x 2.7 m |
|
地下室 |
娱乐,游戏房 |
4.87 m |
4.4 m |
4.87 m x 4.4 m |
|
地下室 |
衣帽间 |
2 m |
3 m |
2 m x 3 m |
|
Lower Level |
Office |
3.15 m |
2.65 m |
3.15 m x 2.65 m |
|
一楼 |
客厅 |
5.38 m |
3.75 m |
5.38 m x 3.75 m |
|
一楼 |
餐厅 |
3.6 m |
3.05 m |
3.6 m x 3.05 m |
|
一楼 |
厨房 |
3.45 m |
3.45 m |
3.45 m x 3.45 m |
|
一楼 |
主卧 |
4.2 m |
3.1 m |
4.2 m x 3.1 m |
|
Upper Level |
第二卧房 |
4.2 m |
3.1 m |
4.2 m x 3.1 m |
|
Upper Level |
第三卧房 |
3.15 m |
2.7 m |
3.15 m x 2.7 m |
设备间
https://www.realtor.ca/real-estate/28373992/136-santa-barbara-road-toronto-willowdale-west-willowdale-west


