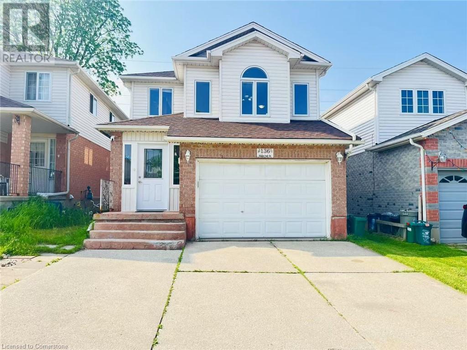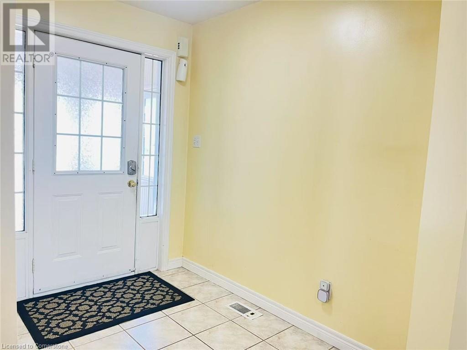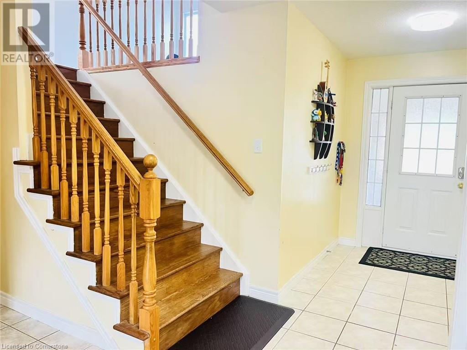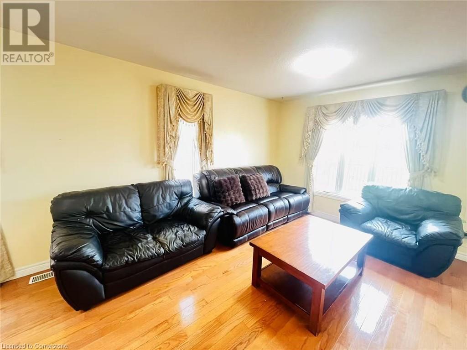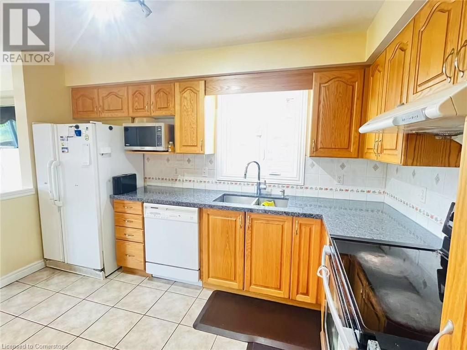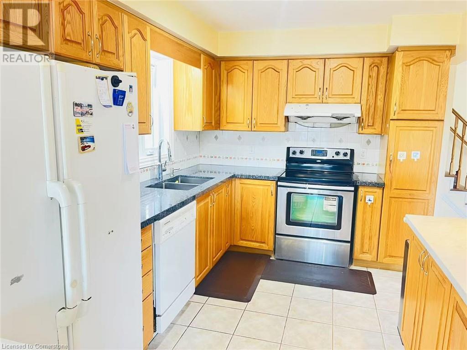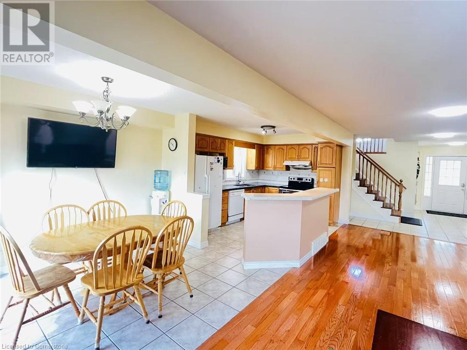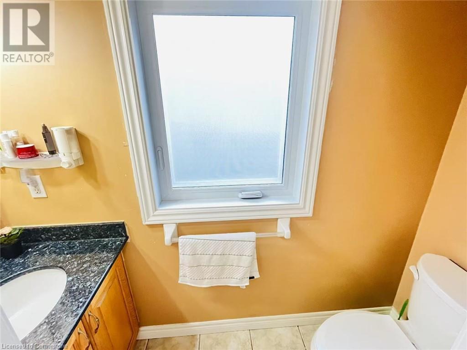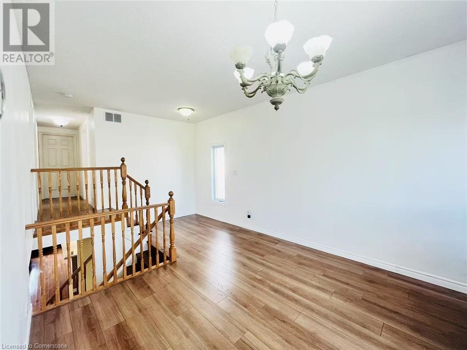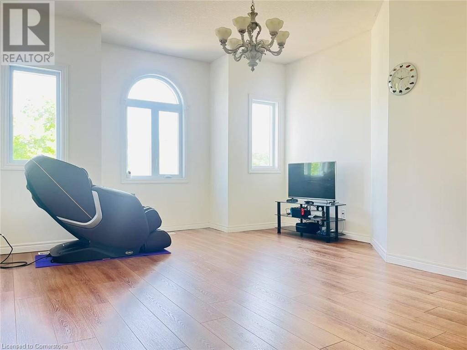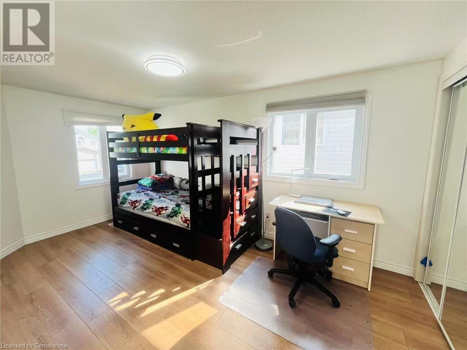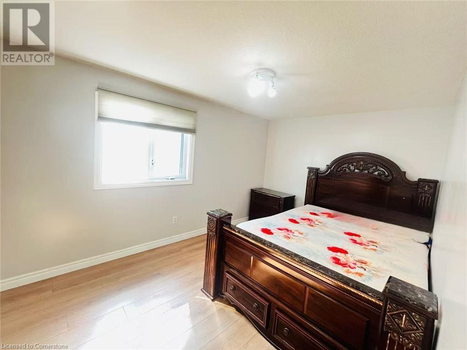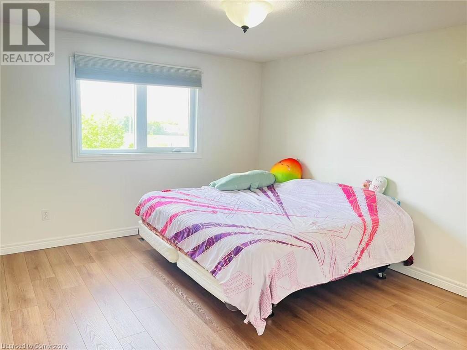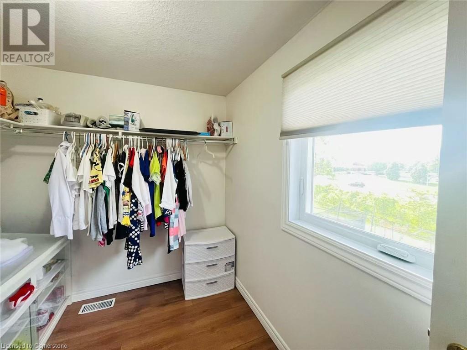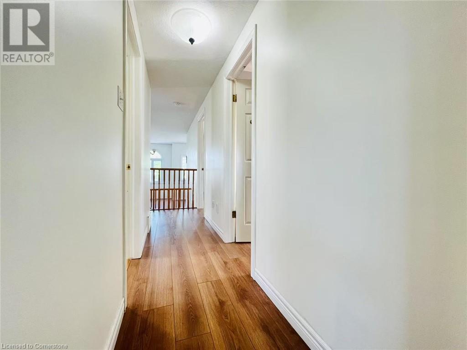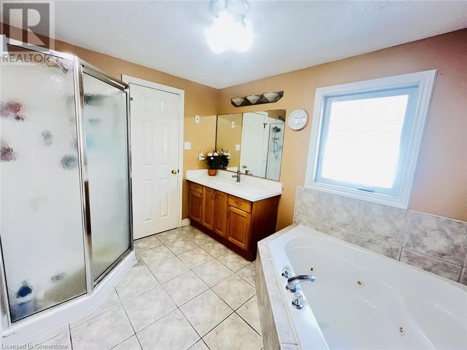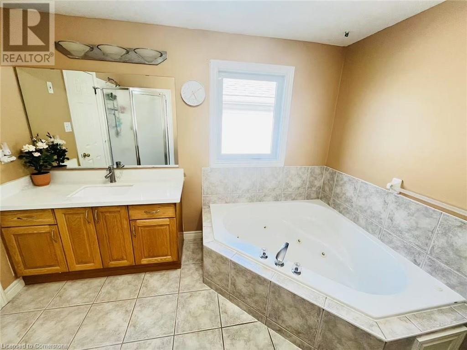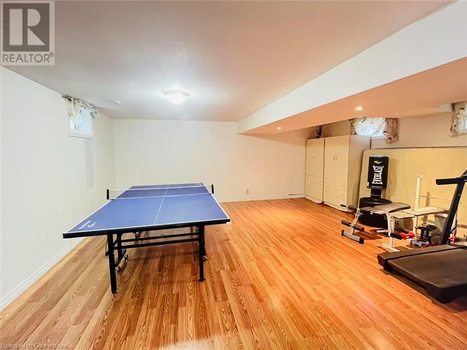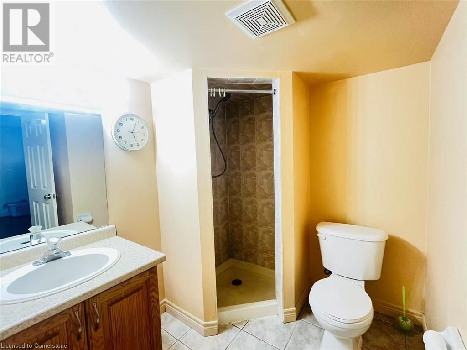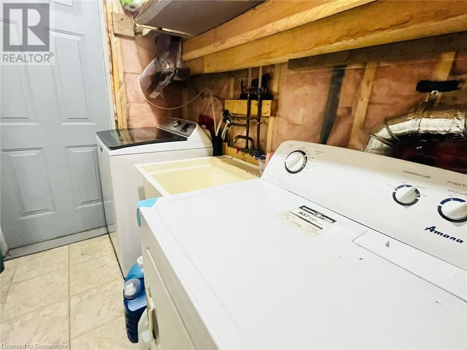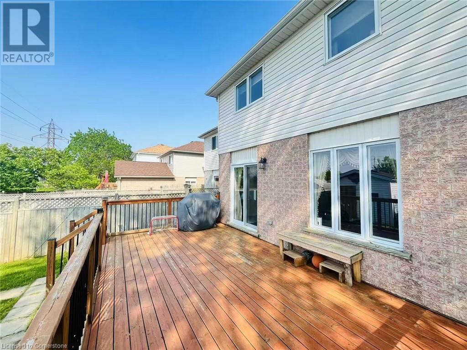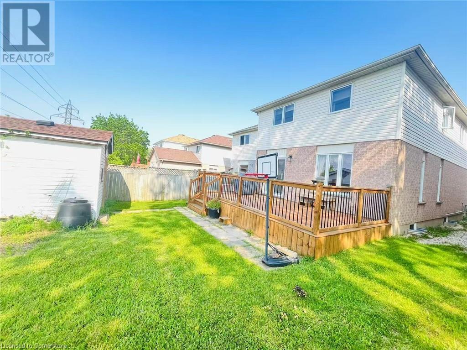3 卧室
3 浴室
2300 sqft
两层
中央空调
风热取暖
$3,300 Monthly
Insurance
Welcome to 136 Hidden Creek Drive, nestled in the heart of Kitchener’s Highland West community. This house offers 3 bedrooms and 2.5 bathrooms. You'll find a 1.5-car garage and a double driveway with good parking.The main floor features a bright and inviting living and dining area with gleaming hardwood floors that continue through the staircase and upper hallway.The dining room has sliders to a large deck perfect for outdoor gatherings with a large backyard. Upstairs, the main bedroom includes a walk-in closet, plus two more bedrooms and a full bathroom.The super large family room provides you with more spacious, comfortable and bright space.The fully finished basement includes large above-grade windows, creating a bright and functional space ideal for a family room, home office, or guest suite.This home located in a quiet, family-friendly neighbourhood with easy access to great schools, parks, The Boardwalk, shopping, and major highways.Book your showing today! (id:43681)
房源概要
|
MLS® Number
|
40740924 |
|
房源类型
|
民宅 |
|
附近的便利设施
|
游乐场, 公共交通, 学校, 购物 |
|
总车位
|
4 |
详 情
|
浴室
|
3 |
|
地上卧房
|
3 |
|
总卧房
|
3 |
|
家电类
|
洗碗机, 烘干机, Freezer, 微波炉, 冰箱, 炉子, 洗衣机, Hood 电扇, 窗帘, Garage Door Opener |
|
建筑风格
|
2 层 |
|
地下室进展
|
已装修 |
|
地下室类型
|
全完工 |
|
建材
|
混凝土块, 混凝土墙 |
|
施工种类
|
独立屋 |
|
空调
|
中央空调 |
|
外墙
|
混凝土 |
|
客人卫生间(不包含洗浴)
|
1 |
|
供暖类型
|
压力热风 |
|
储存空间
|
2 |
|
内部尺寸
|
2300 Sqft |
|
类型
|
独立屋 |
|
设备间
|
市政供水 |
车 位
土地
|
英亩数
|
无 |
|
围栏类型
|
部分围栏 |
|
土地便利设施
|
游乐场, 公共交通, 学校, 购物 |
|
污水道
|
城市污水处理系统 |
|
土地深度
|
110 Ft |
|
土地宽度
|
30 Ft |
|
规划描述
|
R4 |
房 间
| 楼 层 |
类 型 |
长 度 |
宽 度 |
面 积 |
|
二楼 |
四件套浴室 |
|
|
Measurements not available |
|
二楼 |
卧室 |
|
|
13'8'' x 11'7'' |
|
二楼 |
卧室 |
|
|
13'3'' x 9'9'' |
|
二楼 |
卧室 |
|
|
15'6'' x 9'1'' |
|
二楼 |
家庭房 |
|
|
23'1'' x 14'5'' |
|
地下室 |
三件套卫生间 |
|
|
Measurements not available |
|
地下室 |
娱乐室 |
|
|
21'2'' x 19'8'' |
|
一楼 |
两件套卫生间 |
|
|
Measurements not available |
|
一楼 |
厨房 |
|
|
12'9'' x 8'6'' |
|
一楼 |
餐厅 |
|
|
10'6'' x 9'7'' |
|
一楼 |
客厅 |
|
|
23'3'' x 11'7'' |
https://www.realtor.ca/real-estate/28462952/136-hidden-creek-drive-kitchener


