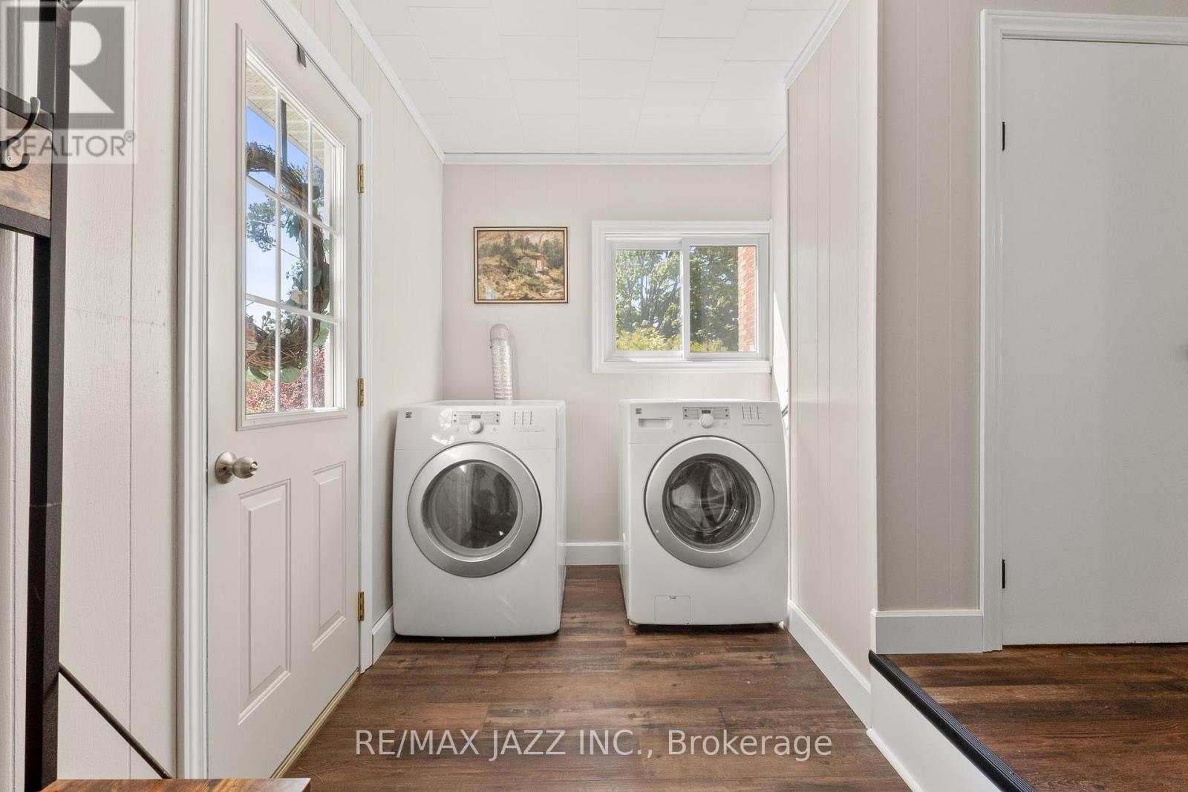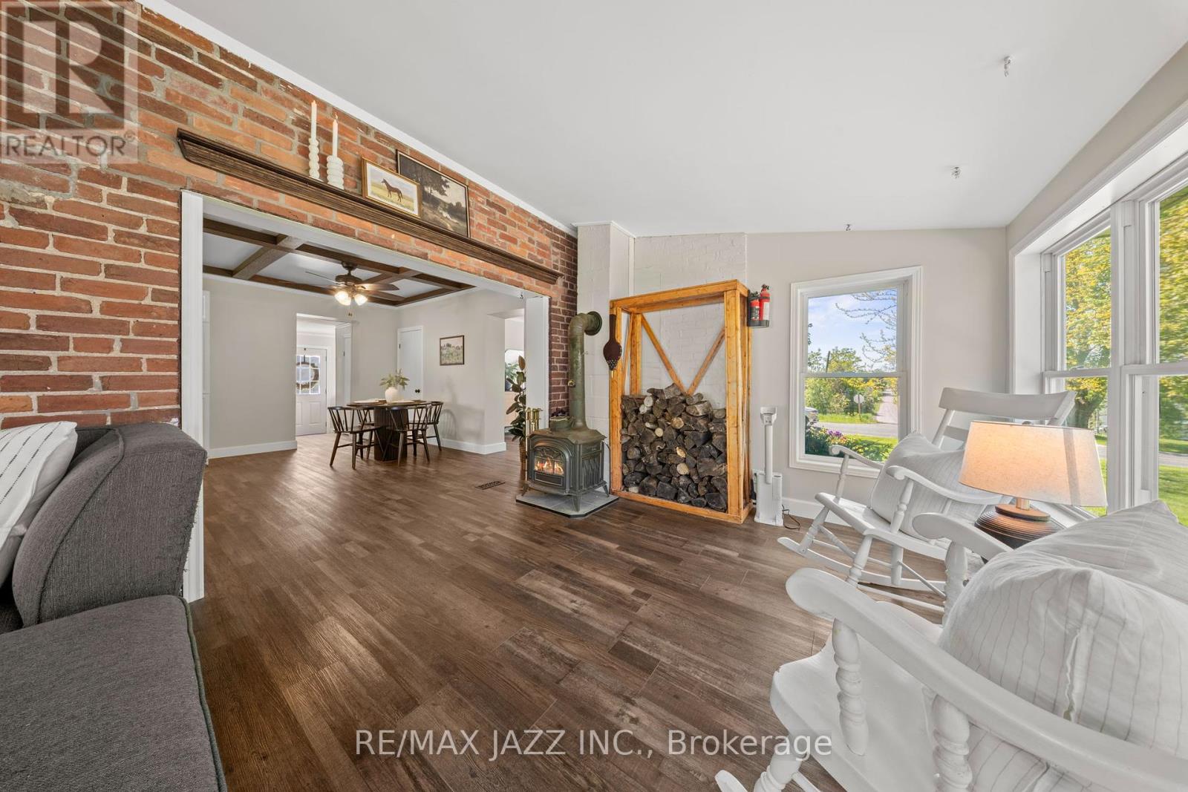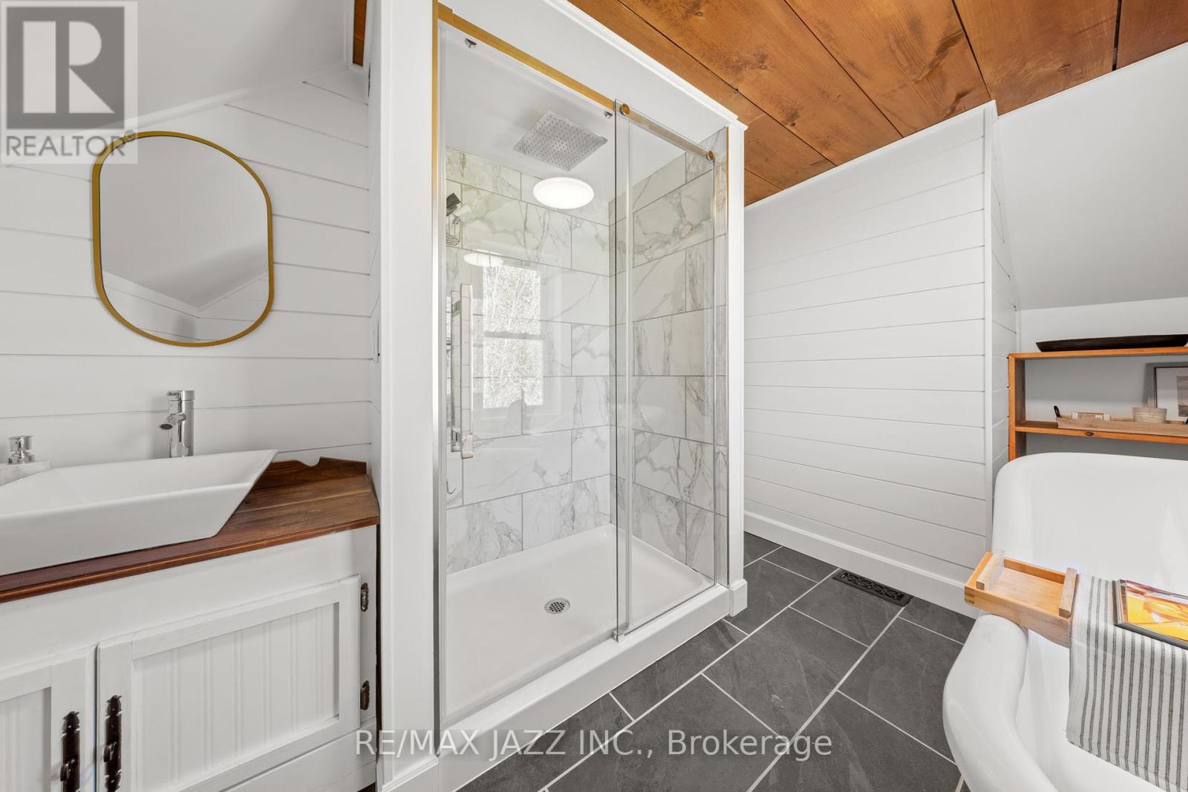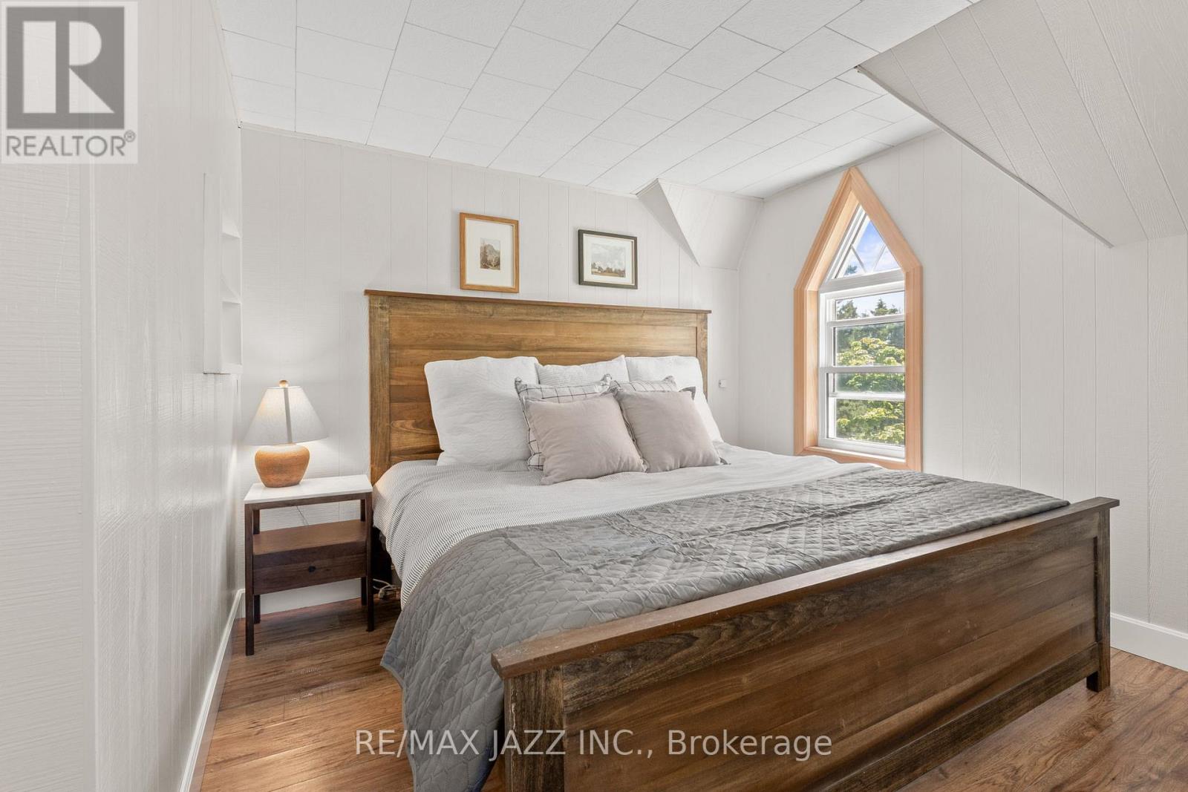3 卧室
2 浴室
1500 - 2000 sqft
壁炉
Window Air Conditioner
风热取暖
$499,900
Welcome to this beautifully updated 3-bedroom, 2-bathroom home situated on a tranquil, family-friendly lot just under one acre in the peaceful hamlet of Dartford, Ontario. Offering approximately 1,500 sq ft of freshly renovated living space, this charming home blends classic character with modern upgrades, making it ideal for first-time buyers, families, or those seeking a serene country retreat. The main floor features a spacious eat-in kitchen/dining area with new quartz countertops and updated appliances, opening into a cozy sun-filled living room with a wood-burning fireplace and walkout access to the private backyard. Additional highlights on the main floor include a convenient 2-piece powder room, an oversized family room and main-floor laundry with a separate side entrance. Upstairs, three generously sized bedrooms with updated laminate flooring are complemented by a fully renovated primary bathroom with tile, a walk-in shower, a bathtub, and a new vanity. Outside, the property offers stunning views of mature trees, beautiful open fields, and a local pond/river; providing the ultimate peaceful retreat. The detached workshop (13.5 x 20 ft) comes with electricity; perfect for hobbies or a workspace, while the attached 1.5-car insulated garage offers additional storage or parking. Other features include a large fenced garden for your seasonal eats, a duck pond and coop, forced-air electric heating, a private drilled well and ample parking spaces for all of your toys and vehicles! Located in a quiet, close-knit neighborhood just minutes from Warkworth, Campbellford, and Roseneath; this home offers the perfect combination of privacy, space, and modern comforts. Don't miss this opportunity to own a move-in ready home in a serene rural setting! (id:43681)
Open House
现在这个房屋大家可以去Open House参观了!
开始于:
2:00 pm
结束于:
4:00 pm
房源概要
|
MLS® Number
|
X12175206 |
|
房源类型
|
民宅 |
|
社区名字
|
Rural Trent Hills |
|
设备类型
|
没有 |
|
总车位
|
7 |
|
租赁设备类型
|
没有 |
|
结构
|
棚, Workshop |
详 情
|
浴室
|
2 |
|
地上卧房
|
3 |
|
总卧房
|
3 |
|
家电类
|
Water Heater, Water Softener, 洗碗机, 烘干机, 微波炉, 烤箱, 洗衣机, 冰箱 |
|
地下室类型
|
Crawl Space |
|
施工种类
|
独立屋 |
|
空调
|
Window Air Conditioner |
|
外墙
|
乙烯基壁板, 砖 |
|
壁炉
|
有 |
|
Flooring Type
|
Vinyl, Laminate |
|
地基类型
|
石 |
|
客人卫生间(不包含洗浴)
|
1 |
|
供暖方式
|
电 |
|
供暖类型
|
压力热风 |
|
储存空间
|
2 |
|
内部尺寸
|
1500 - 2000 Sqft |
|
类型
|
独立屋 |
|
设备间
|
Drilled Well |
车 位
土地
|
英亩数
|
无 |
|
污水道
|
Septic System |
|
土地深度
|
202 Ft ,1 In |
|
土地宽度
|
191 Ft ,8 In |
|
不规则大小
|
191.7 X 202.1 Ft |
房 间
| 楼 层 |
类 型 |
长 度 |
宽 度 |
面 积 |
|
二楼 |
主卧 |
3.95 m |
3.8 m |
3.95 m x 3.8 m |
|
二楼 |
第二卧房 |
3.06 m |
3.02 m |
3.06 m x 3.02 m |
|
二楼 |
第三卧房 |
3 m |
4.62 m |
3 m x 4.62 m |
|
一楼 |
厨房 |
3.03 m |
3.01 m |
3.03 m x 3.01 m |
|
一楼 |
餐厅 |
3.05 m |
4.09 m |
3.05 m x 4.09 m |
|
一楼 |
洗衣房 |
3.68 m |
2.91 m |
3.68 m x 2.91 m |
|
一楼 |
客厅 |
3.25 m |
6.21 m |
3.25 m x 6.21 m |
|
一楼 |
家庭房 |
4.51 m |
4.66 m |
4.51 m x 4.66 m |
设备间
https://www.realtor.ca/real-estate/28371066/13532-county-24-road-trent-hills-rural-trent-hills

















































