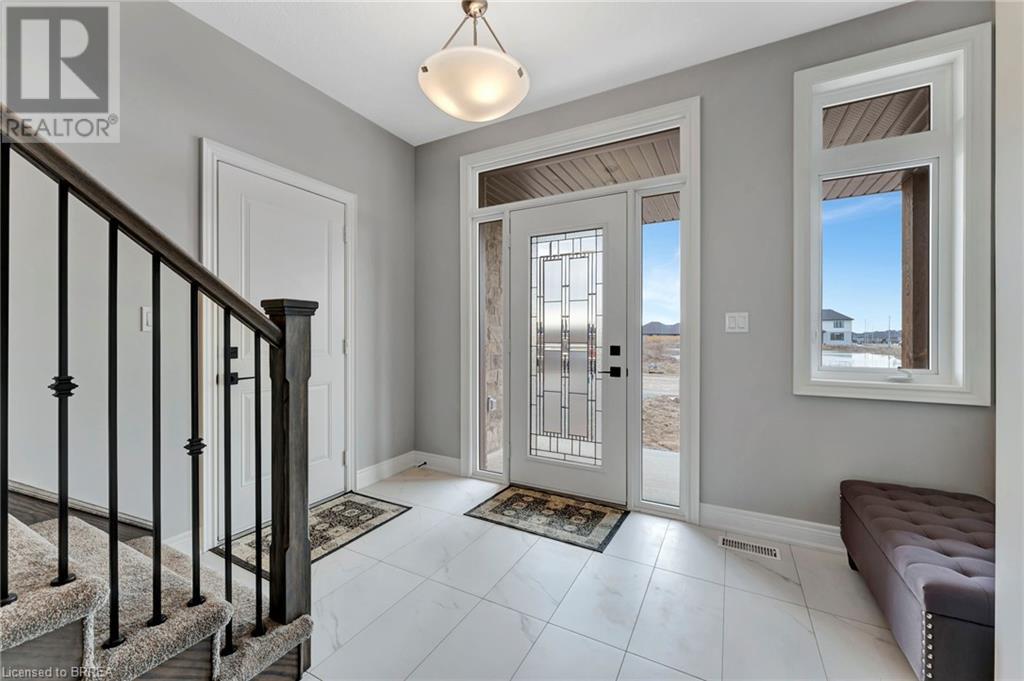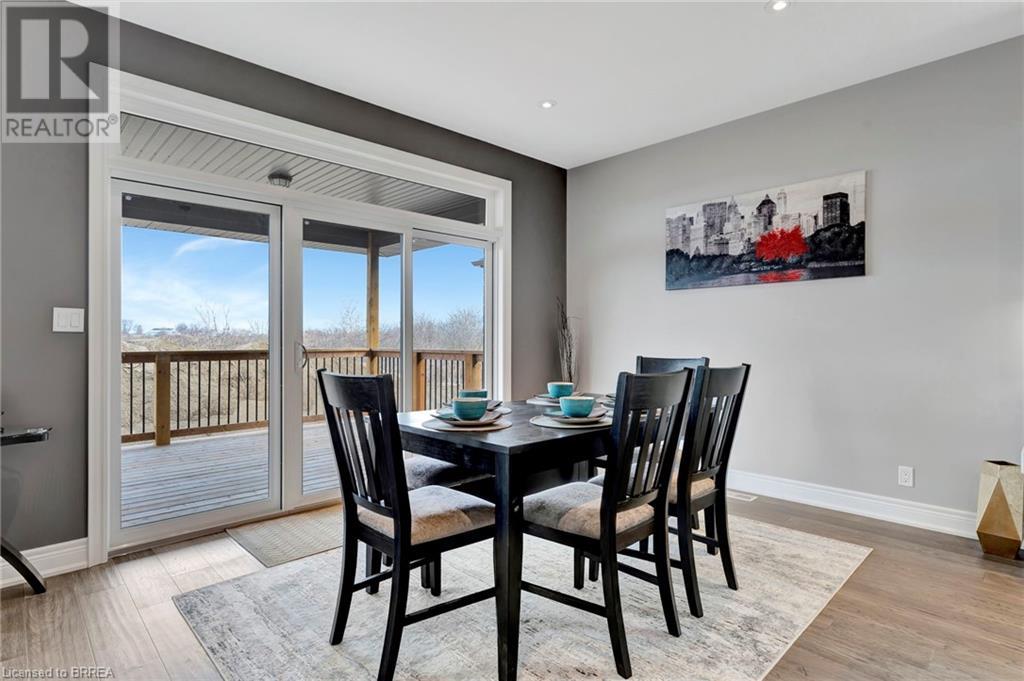4 卧室
3 浴室
2178 sqft
两层
中央空调
风热取暖
$824,994
BEING BUILT - The Sequoia from Willik Homes Ltd, a 2178 sq-ft, 2-storey, 4-bedroom in the picturesque Jarvis Meadows. The open-concept layout welcomes you with a large windows and 9’ patio door that fills the space with natural light. This sets the stage for seamless entertaining and quality time with loved ones. Extend your living experience outdoors to the generously sized covered back deck, a perfect setting for outdoor relaxation and entertainment. Whether sipping morning coffee or hosting a summer barbecue, this space enhances the overall charm of the home. Retreat to the primary suite at the end of the day—a sanctuary designed for comfort and relaxation. A large walk-in closet ensures ample storage, while the ensuite bathroom dual sinks, quartz counters, and a beautifully tiled walk-in shower, offering a spa-like experience. Meticulous attention to detail and quality craftsmanship define The Sequoia, showcasing Willik Homes Ltd's commitment to blending style with functionality. Stone fireplace can be added. This home is anticipated to be completed summer 2025. Room sizes may not be exactly as stated as home is currently under construction. Photos are of a similar model. (id:43681)
房源概要
|
MLS® Number
|
40729424 |
|
房源类型
|
民宅 |
|
附近的便利设施
|
近高尔夫球场, 学校 |
|
社区特征
|
School Bus |
|
特征
|
Sump Pump, 自动车库门 |
|
总车位
|
6 |
详 情
|
浴室
|
3 |
|
地上卧房
|
4 |
|
总卧房
|
4 |
|
Age
|
Under Construction |
|
家电类
|
Central Vacuum - Roughed In, Garage Door Opener |
|
建筑风格
|
2 层 |
|
地下室进展
|
已完成 |
|
地下室类型
|
Full (unfinished) |
|
施工种类
|
独立屋 |
|
空调
|
中央空调 |
|
外墙
|
砖 Veneer, 石, 乙烯基壁板 |
|
地基类型
|
混凝土浇筑 |
|
客人卫生间(不包含洗浴)
|
1 |
|
供暖方式
|
天然气 |
|
供暖类型
|
压力热风 |
|
储存空间
|
2 |
|
内部尺寸
|
2178 Sqft |
|
类型
|
独立屋 |
|
设备间
|
市政供水 |
车 位
土地
|
英亩数
|
无 |
|
土地便利设施
|
近高尔夫球场, 学校 |
|
污水道
|
城市污水处理系统 |
|
土地深度
|
108 Ft |
|
土地宽度
|
39 Ft |
|
规划描述
|
R1-b |
房 间
| 楼 层 |
类 型 |
长 度 |
宽 度 |
面 积 |
|
二楼 |
洗衣房 |
|
|
Measurements not available |
|
二楼 |
完整的浴室 |
|
|
Measurements not available |
|
二楼 |
四件套浴室 |
|
|
Measurements not available |
|
二楼 |
卧室 |
|
|
11'0'' x 12'0'' |
|
二楼 |
卧室 |
|
|
11'8'' x 12'0'' |
|
二楼 |
卧室 |
|
|
13'8'' x 12'5'' |
|
二楼 |
主卧 |
|
|
17'4'' x 12'9'' |
|
一楼 |
两件套卫生间 |
|
|
Measurements not available |
|
一楼 |
客厅 |
|
|
14'1'' x 19'9'' |
|
一楼 |
餐厅 |
|
|
14'7'' x 10'7'' |
|
一楼 |
厨房 |
|
|
14'7'' x 12'0'' |
https://www.realtor.ca/real-estate/28321675/135-craddock-boulevard-jarvis














